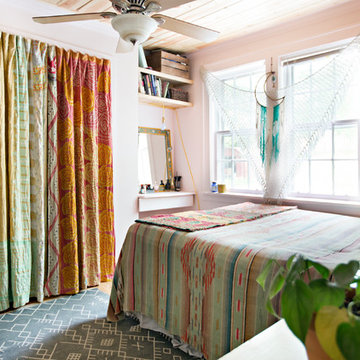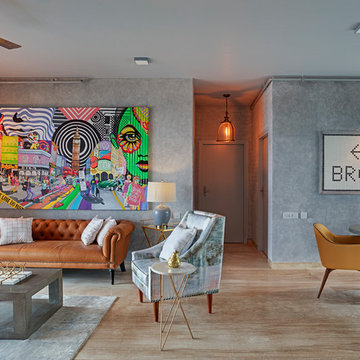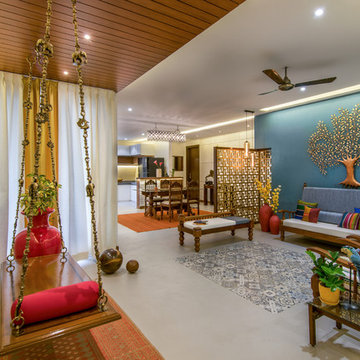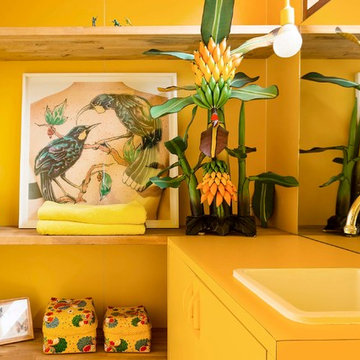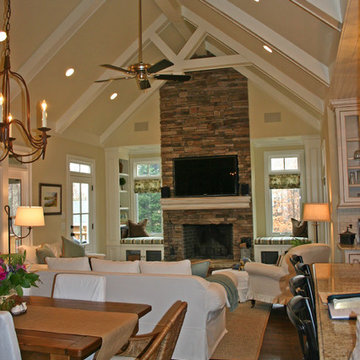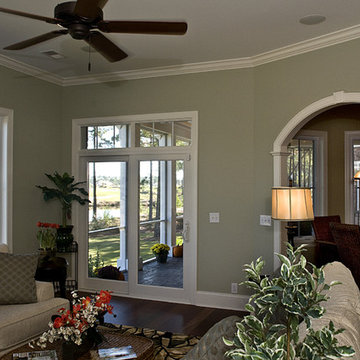Fotos de casas eclécticas
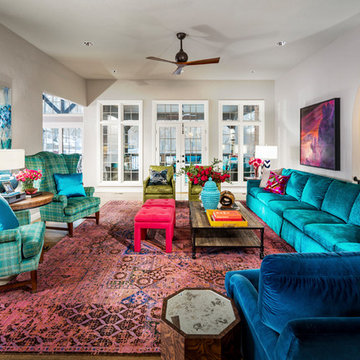
Diseño de salón abierto ecléctico grande sin chimenea y televisor con paredes grises, suelo de madera en tonos medios y suelo marrón
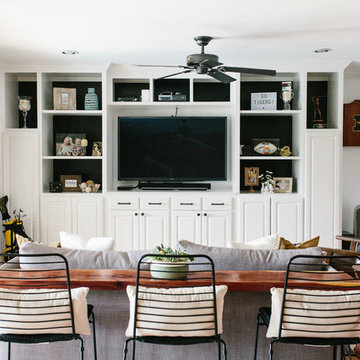
An eclectic, modern media room with bold accents of black metals, natural woods, and terra cotta tile floors. We wanted to design a fresh and modern hangout spot for these clients, whether they’re hosting friends or watching the game, this entertainment room had to fit every occasion.
We designed a full home bar, which looks dashing right next to the wooden accent wall and foosball table. The sitting area is full of luxe seating, with a large gray sofa and warm brown leather arm chairs. Additional seating was snuck in via black metal chairs that fit seamlessly into the built-in desk and sideboard table (behind the sofa).... In total, there is plenty of seats for a large party, which is exactly what our client needed.
Lastly, we updated the french doors with a chic, modern black trim, a small detail that offered an instant pick-me-up. The black trim also looks effortless against the black accents.
Designed by Sara Barney’s BANDD DESIGN, who are based in Austin, Texas and serving throughout Round Rock, Lake Travis, West Lake Hills, and Tarrytown.
For more about BANDD DESIGN, click here: https://bandddesign.com/
To learn more about this project, click here: https://bandddesign.com/lost-creek-game-room/
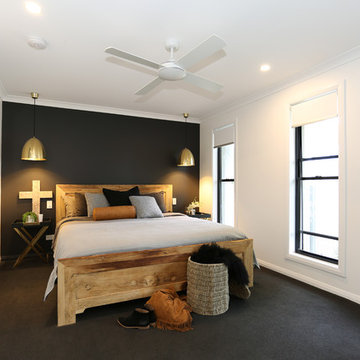
Kath Heke Photography
Diseño de dormitorio principal ecléctico de tamaño medio con paredes negras, moqueta y suelo negro
Diseño de dormitorio principal ecléctico de tamaño medio con paredes negras, moqueta y suelo negro
Encuentra al profesional adecuado para tu proyecto
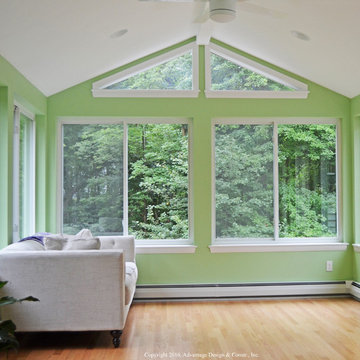
This tranquil four season room in Burlington, MA, is part of an outdoor living combination that includes a deck. The room features a cathedral ceiling with an open gable design. The room was built using efficient, insulated custom Energy star rated windows.
Photos courtesy Archadeck of Suburban Boston.
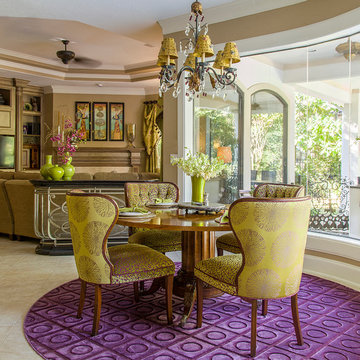
Bold colors brought in through custom upholstery, custom window treatments, rugs, and accessories bring a playful & spunky life to this breakfast and family room.
Photo Credit: Daniel Angulo www.danielangulo.com
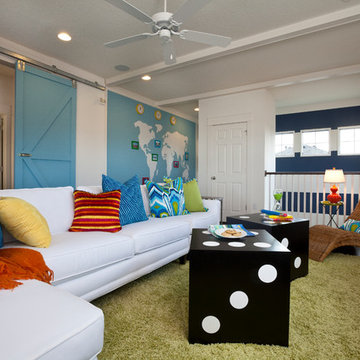
The highlight of this bonus room is the continent world mural! They love having game night and deciding where the family wants to travel to next.
Diseño de sala de estar bohemia con suelo de madera en tonos medios
Diseño de sala de estar bohemia con suelo de madera en tonos medios
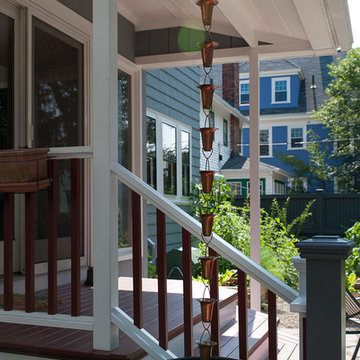
If you're going to have a rain barrel, why not add decorative rain barrel bells to help the water get to where its going? This decorative touch enhanced the views from the new Azek porch.
Photo: Ralph Mercer
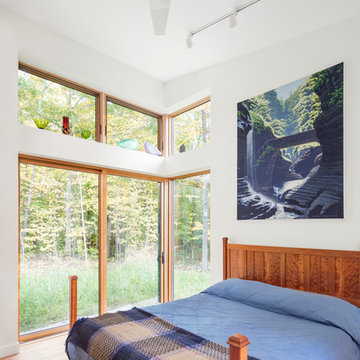
Irvin Serrano
Diseño de habitación de invitados ecléctica de tamaño medio sin chimenea con paredes blancas, suelo de madera en tonos medios y suelo beige
Diseño de habitación de invitados ecléctica de tamaño medio sin chimenea con paredes blancas, suelo de madera en tonos medios y suelo beige
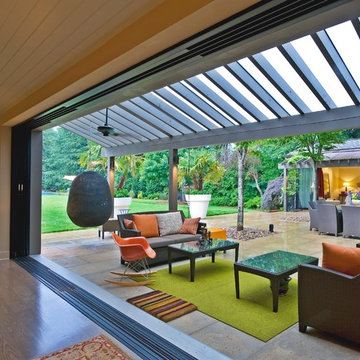
J. Sinclair
Diseño de patio ecléctico grande en patio y anexo de casas con adoquines de hormigón
Diseño de patio ecléctico grande en patio y anexo de casas con adoquines de hormigón
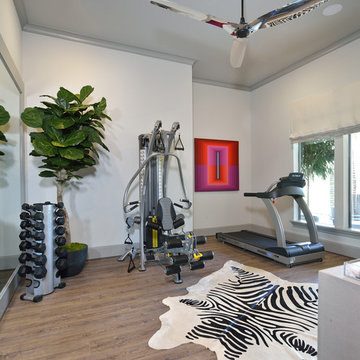
Miro Dvorscak
Peterson Homebuilders, Inc.
Beth Lindsey Interior Design
Imagen de sala de pesas ecléctica de tamaño medio con paredes grises, suelo de madera en tonos medios y suelo marrón
Imagen de sala de pesas ecléctica de tamaño medio con paredes grises, suelo de madera en tonos medios y suelo marrón
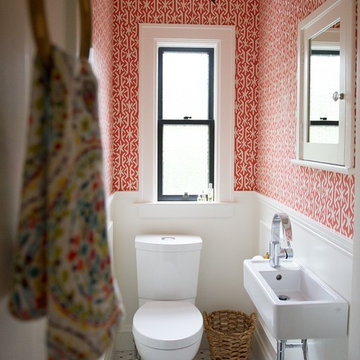
Vintage lighting, bold paper, marble floors and added wainscotting bring this powder room to life.
Foto de aseo ecléctico pequeño con suelo de mármol, lavabo suspendido, sanitario de una pieza, paredes multicolor y encimera de acrílico
Foto de aseo ecléctico pequeño con suelo de mármol, lavabo suspendido, sanitario de una pieza, paredes multicolor y encimera de acrílico
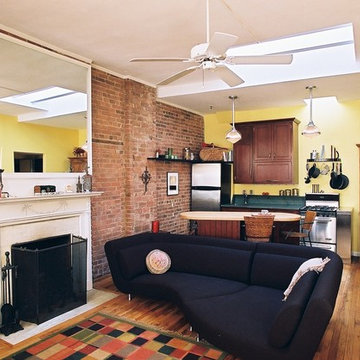
Imagen de salón tipo loft ecléctico de tamaño medio con paredes amarillas, suelo de madera en tonos medios, todas las chimeneas, marco de chimenea de madera y televisor independiente
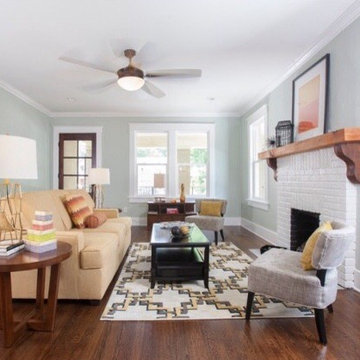
Photo by Tammy Parker
Foto de salón cerrado bohemio de tamaño medio sin chimenea y televisor con paredes grises y suelo de madera oscura
Foto de salón cerrado bohemio de tamaño medio sin chimenea y televisor con paredes grises y suelo de madera oscura
Fotos de casas eclécticas
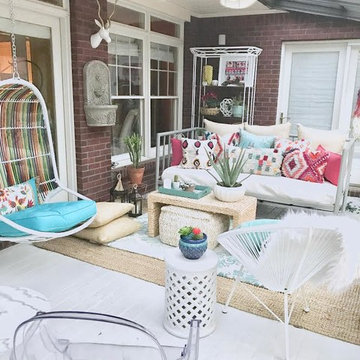
Colorful boho sunroom
Imagen de galería bohemia con suelo de ladrillo, techo con claraboya y suelo blanco
Imagen de galería bohemia con suelo de ladrillo, techo con claraboya y suelo blanco
3

















