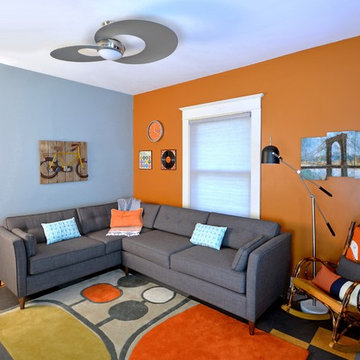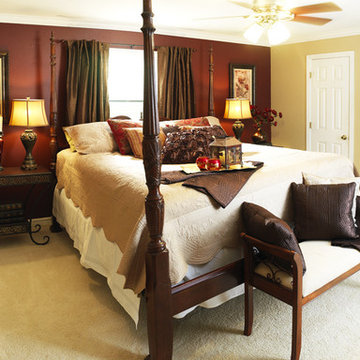Fotos de casas eclécticas
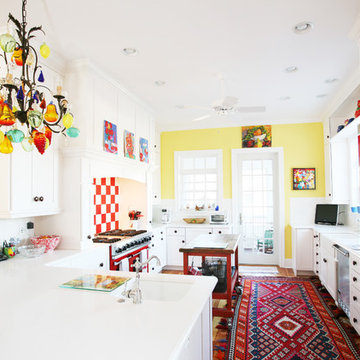
Imagen de cocina ecléctica con electrodomésticos de colores, armarios estilo shaker y puertas de armario blancas
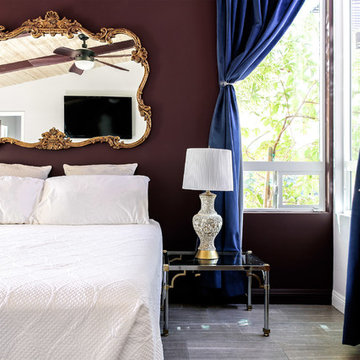
Rasmus Blaesbjerg
Imagen de dormitorio principal ecléctico de tamaño medio con paredes púrpuras, suelo de baldosas de cerámica y suelo gris
Imagen de dormitorio principal ecléctico de tamaño medio con paredes púrpuras, suelo de baldosas de cerámica y suelo gris
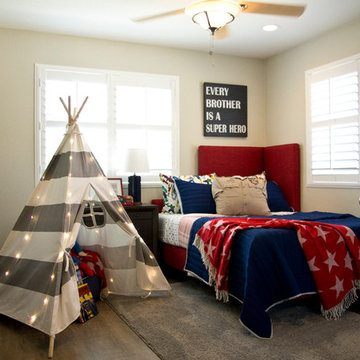
From our Go Fund me Page Feb. 2016
Princess Kaylee is only two and a half years old and was recently diagnosed with cancer. We need your generosity so that we can give her the enchanted room of her dreams as she endures 2.5 years of treatments. We're breaking out our magic wands and designing a gorgeous room for this sweet little girl. With your assistance, we can create a fairy tale space for Kaylee and her family to rest and recover.
Kaylee's story hits especially close to home in our tight-knit community. Her mother, Kelly, is an oncology nurse at Rady Children's Hospital. Yes, you read that correctly - her mother has spent the last 8 years compassionately caring after children who have been diagnosed with cancer. In fact, she was one of the dedicated nurses who so wonderfully cared for Savvy Giving by Design's very first recipient, Kasey Harvey.
And Kelly is not the only hero in this family. Kaylee's father, Jared, is a local CHP officer who keeps our streets safe and not long ago rescued multiple children after a lengthy stand-off with their abductor.
http://www.10news.com/news/chp-officers-relive-moments-in-highway-standoff-121214
Jared and Kelly have two beautiful children. Their son Drew is 5 years-old and daughter Kaylee will turn 3 in August. Kaylee's diagnosis, Acute Lymphoblastic Leukemia, turned this family's world upside down. While her prognosis is, thankfully, very good (with a 93% cure rate), the treatment will be incredibly arduous. Kaylee is facing 2.5 years of ongoing treatment with periods of intense chemotherapy followed by "maintenance" chemo. As hard as it is to believe, Kaylee's treatment will not be complete until she is 5 years-old and preparing to enter kindergarten.
Given the ongoing and onerous treatment regimen that Kaylee faces, Savvy Giving by Design knows that she will need a beautiful and comfortable room where she can rest and be visited by family and friends. Kaylee is currently transitioning out of her crib and we have big intentions for this princess-loving little girl. Our plan is to combine fun and functionality with details and personal touches that will show Kaylee that there is an entire community rallying behind her. We will incorporate Kaylee's favorite colors (pink and purple) and turn her fantasies into reality by installing a built-in castle bed that makes her room feel magical and shows this little girl that anything is possible.
This room will have some very personal special touches incorporated into it to pay tribute to Kaylee's fairy godmother. When Kelly was 13, she lost her very best friend, Jessica, to cancer. Kelly paid tribute to her dear friend by naming her daughter Kaylee Jessica and she wholeheartedly believes that Jessica will be watching over her little girl as she travels this difficult road.
With sufficient funding, we will also be able to do a little makeover for Kaylee's knight in shining armor, her big brother Drew. We recognize and appreciate that Drew faces a struggle all his own as his little sister battles this disease.
Savvy Giving by Design is a the philanthropic arm of Savvy Interiors, Inc. We are registered with the state of California as a nonprofit and awaiting our "formal" 501(c)(3) designation by the IRS. Your donations are tax-deductible. All monies collected will go directly to this space! Any excess funds will be distributed directly to the family. Since late 2014, Savvy Giving by Design has transformed 8 spaces and our ultimate goal is to have sufficient funding to take on one project each month.
As stated in our founding documents, "Our mission is to provide comfort, support, and healing to families with a child facing a medical crisis by transforming the interior spaces of their homes at no cost to them".
We hope you will support our mission to makeover these two rooms for this very deserving family and give Kaylee and Drew's loving parents the gift of knowing that their children are happy, safe, and ready to take on the battle of a lifetime. If you would like to join and follow Kaylee's team page, "Tutu's and Chemo drips," you can do so here: https://www.facebook.com/groups/158667784506286/
To join our ongoing grass roots efforts, please join our Savvy Giving closed group page. https://www.facebook.com/groups/SavvyGivingbyDesign/
Encuentra al profesional adecuado para tu proyecto
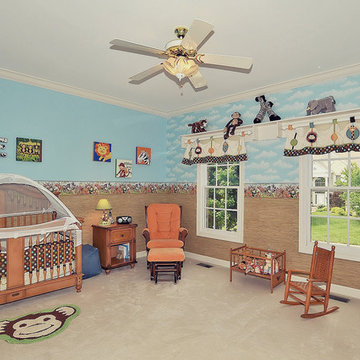
This was a project I did for a very nice family in Town and Country who have twin boys that were ready to transform their rooms into "big boy" rooms. This young man chose to go with a race car them. So we pulled the wallpaper down, patched the walls where needed, primed over the patches and any wallpaper glue that remained, and finally painted the walls from top to bottom. I always use Sherwin Williams paints.
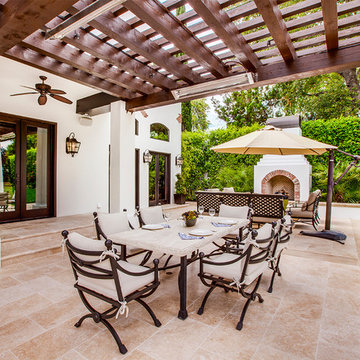
A contemporary take on a Spanish Colonial Home.
Photo: Luke Gibson Photography
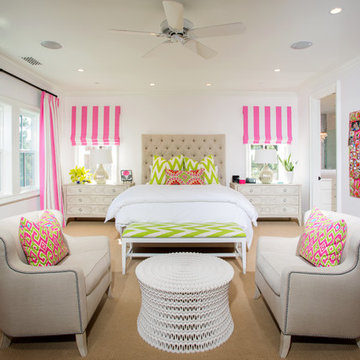
Legacy Custom Homes, Inc
Toblesky-Green Architects
Kelly Nutt Designs
Modelo de habitación de invitados ecléctica grande sin chimenea con paredes rosas, moqueta y suelo marrón
Modelo de habitación de invitados ecléctica grande sin chimenea con paredes rosas, moqueta y suelo marrón
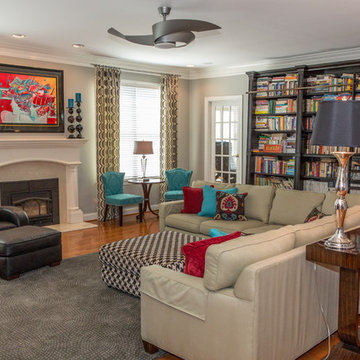
Transitional home in Northern Virginia Residence. Design by J&L Interiors, LLC. Photo by MGN Photography, New Jersey
Imagen de sala de estar con biblioteca abierta bohemia de tamaño medio sin televisor con paredes beige, suelo de madera en tonos medios, todas las chimeneas y marco de chimenea de baldosas y/o azulejos
Imagen de sala de estar con biblioteca abierta bohemia de tamaño medio sin televisor con paredes beige, suelo de madera en tonos medios, todas las chimeneas y marco de chimenea de baldosas y/o azulejos
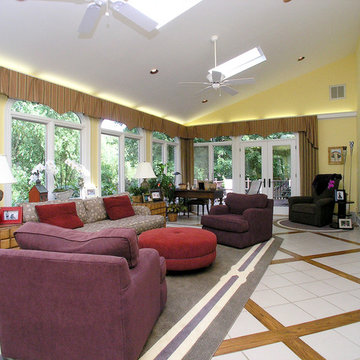
Foto de sala de estar abierta bohemia grande con suelo de baldosas de porcelana
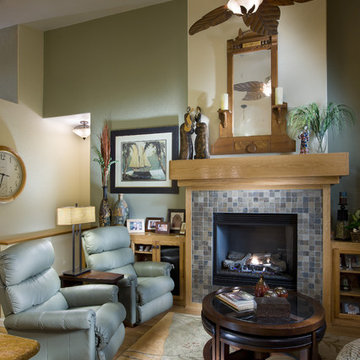
A touch of craftsman and a contemporary area rug and furnishings bring a relaxed feel to this family room. Multiple seating choices gives the family plenty of options to converse and hang out.
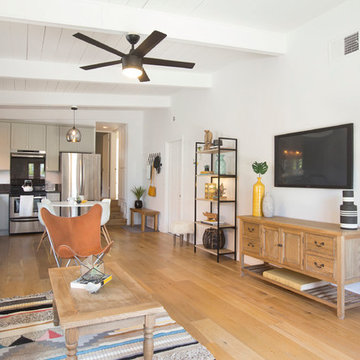
Boho chic style
Diseño de salón abierto bohemio de tamaño medio con paredes blancas, suelo de madera clara, chimenea de esquina y televisor colgado en la pared
Diseño de salón abierto bohemio de tamaño medio con paredes blancas, suelo de madera clara, chimenea de esquina y televisor colgado en la pared
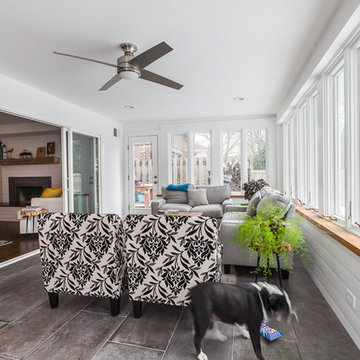
Ejemplo de galería ecléctica de tamaño medio sin chimenea con suelo de baldosas de cerámica, techo estándar y suelo gris
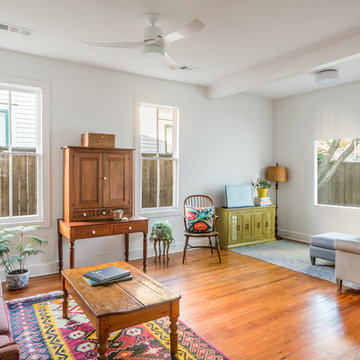
Cameron Blaylock
Diseño de salón ecléctico de tamaño medio con paredes blancas, suelo de madera en tonos medios y suelo marrón
Diseño de salón ecléctico de tamaño medio con paredes blancas, suelo de madera en tonos medios y suelo marrón
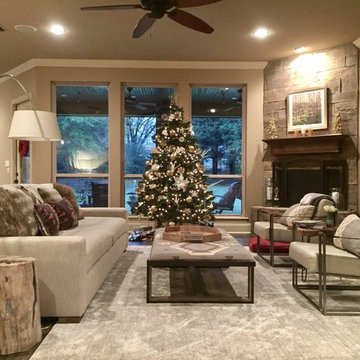
Evangeline Dennie Design
Ejemplo de salón cerrado bohemio de tamaño medio con paredes beige, suelo de madera oscura, chimenea de esquina, marco de chimenea de piedra, pared multimedia y suelo gris
Ejemplo de salón cerrado bohemio de tamaño medio con paredes beige, suelo de madera oscura, chimenea de esquina, marco de chimenea de piedra, pared multimedia y suelo gris
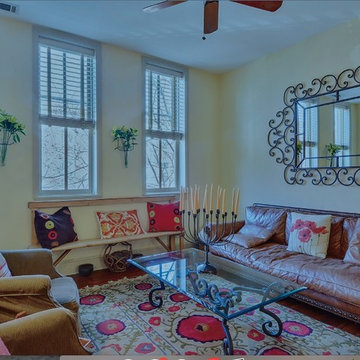
Distressed Ralph Lauren sofa, wide wale corduroy side chairs, primitive bench mixed with iron and glass accents and Hunter Douglas Country Woods on the tall street view windows in a traditional reception room made very current.
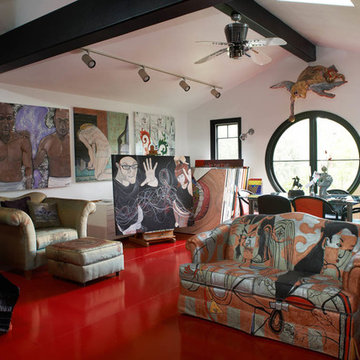
Photos by Peter Valli
Imagen de estudio ecléctico con paredes blancas, escritorio independiente y suelo rojo
Imagen de estudio ecléctico con paredes blancas, escritorio independiente y suelo rojo
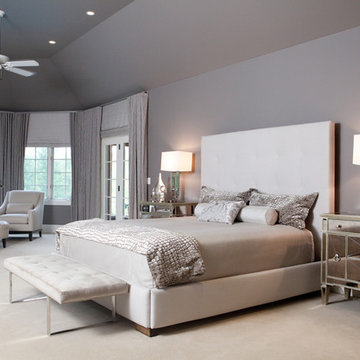
Understated and elegant, this gray, silver and white master bedroom is a relaxing environment for a
good night’s sleep. We added a few touches of sparkle with the mirrored night stands, the acrylic lamps and the metallic legs
of the upholstered bench and the shimmering fabric of the bedding.
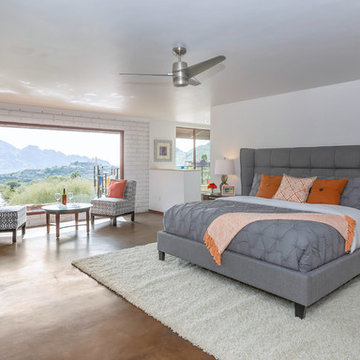
Todd French, Arizona Real Tours
Modelo de dormitorio ecléctico con paredes blancas y suelo marrón
Modelo de dormitorio ecléctico con paredes blancas y suelo marrón
Fotos de casas eclécticas
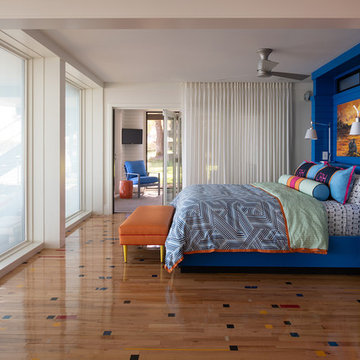
Scott Amundson Photography
Diseño de dormitorio principal ecléctico con paredes blancas, suelo de madera en tonos medios y suelo multicolor
Diseño de dormitorio principal ecléctico con paredes blancas, suelo de madera en tonos medios y suelo multicolor
7

















