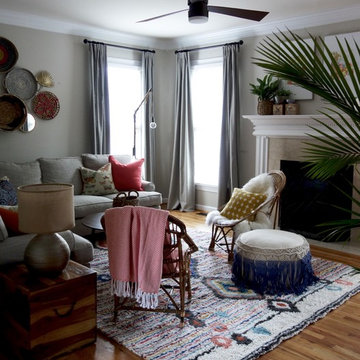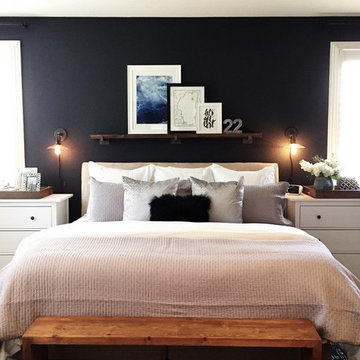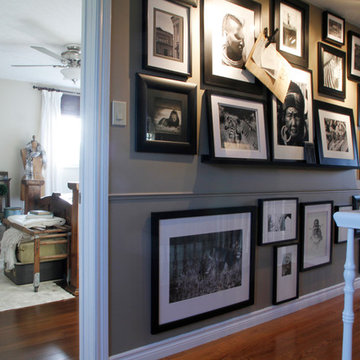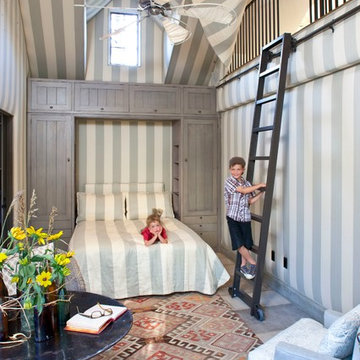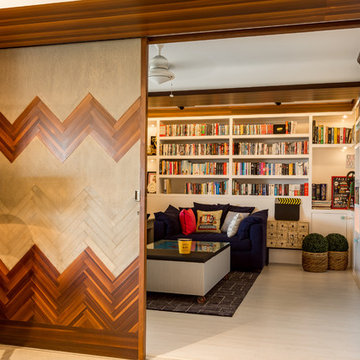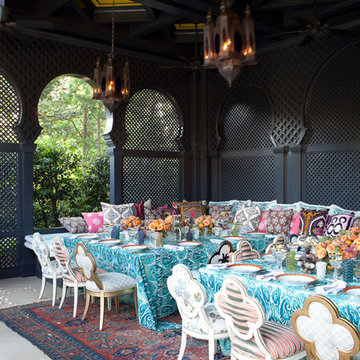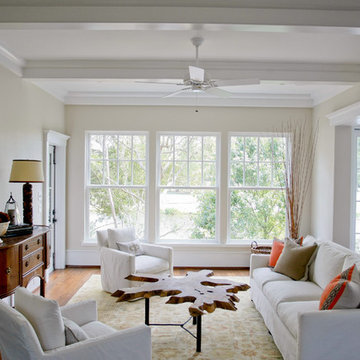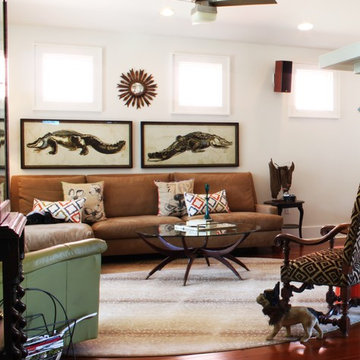Fotos de casas eclécticas
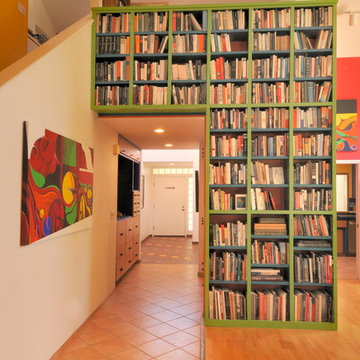
Morse Remodeling, Inc. and Custom Homes designed and built whole house remodel including front entry, dining room, and half bath addition. Customer also wished to construct new music room at the back yard. Design included keeping the existing sliding glass door to allow light and vistas from the backyard to be seen from the existing family room. The customer wished to display their own artwork throughout the house and emphasize the colorful creations by using the artwork's pallet and blend into the home seamlessly. A mix of modern design and contemporary styles were used for the front room addition. Color is emphasized throughout with natural light spilling in through clerestory windows and frosted glass block.
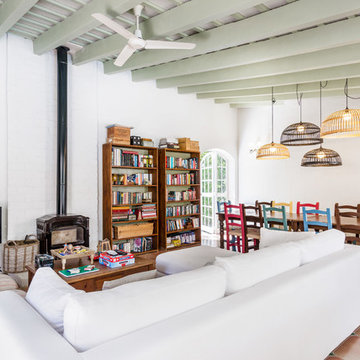
Diseño de salón abierto bohemio con paredes blancas, suelo de baldosas de terracota, estufa de leña, suelo naranja y televisor independiente
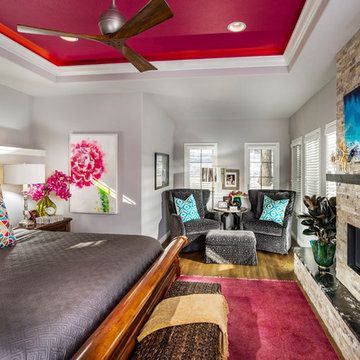
Diseño de dormitorio principal ecléctico de tamaño medio con todas las chimeneas, marco de chimenea de piedra, paredes grises, suelo de madera en tonos medios y suelo marrón
Encuentra al profesional adecuado para tu proyecto
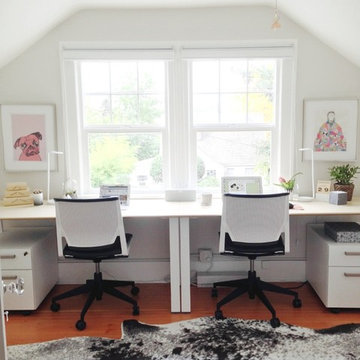
To block out beaming sunlight from this home office, Blinds.com Signature Light Filtering Honeycomb Shades were chosen for window coverings. These shades not only prevent light from being in these home owners' eyes while working, but also insulate the room helping it cool down on those bright and hot sunny days.
To learn more about this office makeover, check out the post, http://www.curbly.com/users/capreek/posts/16325-29th-avenue-a-fresh-and-functional-home-office-makeover-the-big-reveal
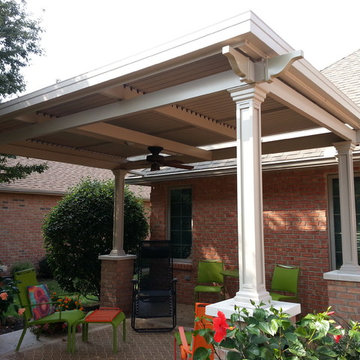
Add a freestanding patio cover to your backyard space to protect it from sun, heat, and rain. This cover opens by remote. When open it allows sunshine and warming solar energy into home and onto patio during cooler months. When partially opened it still keeps out sun, but allows hot air to escape, providing more comfort. Impress your friends with this state the art shade structure. Add a UL Wet Listed Fan to keep the cool air circulating.
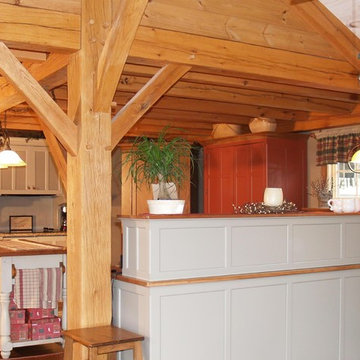
The open plan post and beam interior (seen from the family room) is segmented only by ceiling height changes as the wood floors and ceilings continue from area to area. It was this open feeling that caused the owners to search for a kitchen solution that would furnish the wide open kitchen that could be seen from all the adjacent areas. In addition, they did not want to cover up all the structural posts, beams and braces with wall to wall cabinetry.
In the foreground, the storage unit above the counter top level conceals the messy sink area from view, while allowing the cook to be part of whatever is going on.
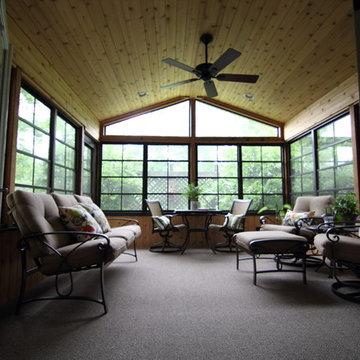
Beautiful screened in porch addition. A four seasons room off of the kitchen that can be used any time of year for dining, entertaining or just relaxing.
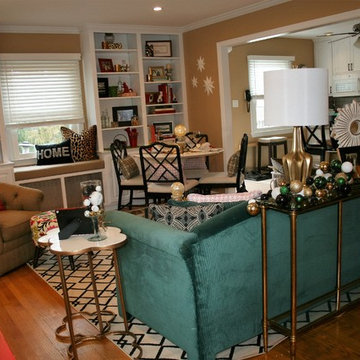
My clients had recently opened up the wall between the kitchen and family room, and didn't know how to use the newly open floor plan to suit their needs. They no longer needed a Dining Room, so I added an intimate table for 4, in the corner of the family room that can be useful for everyday, or entertaining when needed.
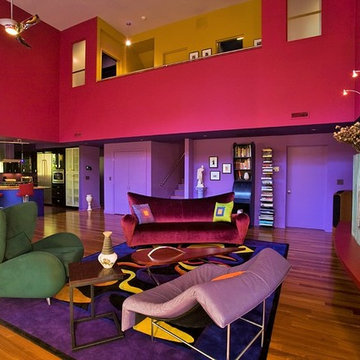
Jeff Becker Photography
Diseño de salón abierto bohemio grande con paredes rosas, suelo de madera en tonos medios y chimenea lineal
Diseño de salón abierto bohemio grande con paredes rosas, suelo de madera en tonos medios y chimenea lineal
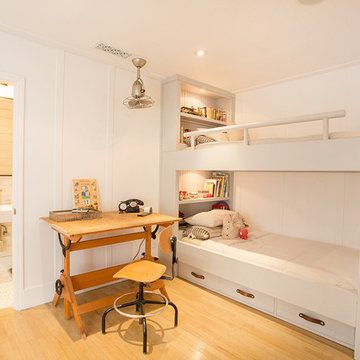
© Dana Miller, www.millerhallphoto.com
Foto de dormitorio ecléctico con paredes blancas y suelo de madera clara
Foto de dormitorio ecléctico con paredes blancas y suelo de madera clara
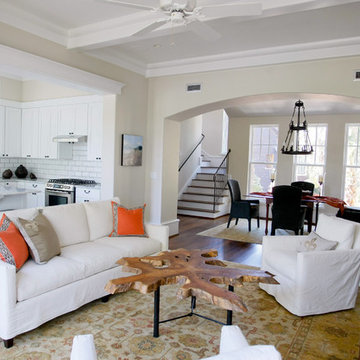
With the open spaces, the design is kept neutral and simple so as to not get busy.
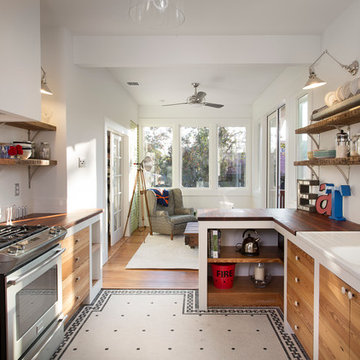
Ejemplo de cocina bohemia cerrada con salpicadero de azulejos tipo metro, encimera de madera, fregadero integrado y armarios abiertos
Fotos de casas eclécticas
6

















