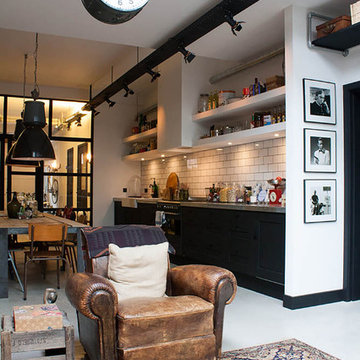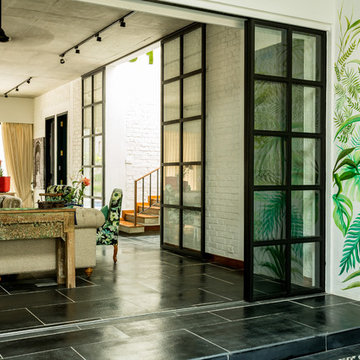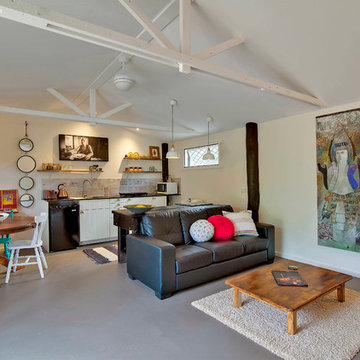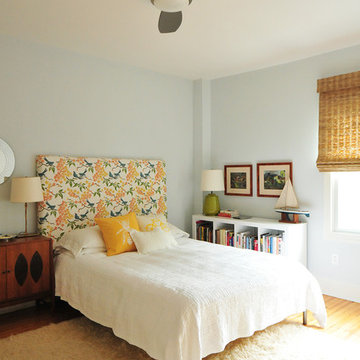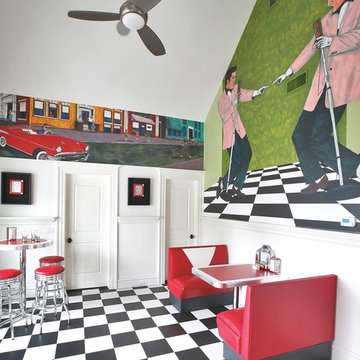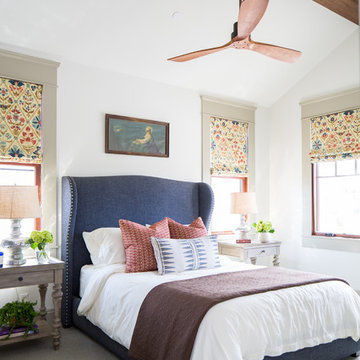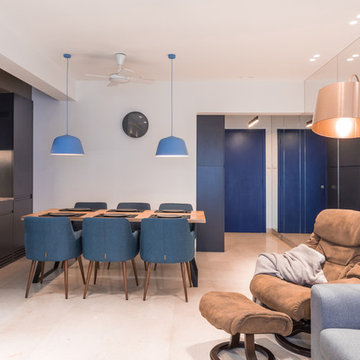Fotos de casas eclécticas
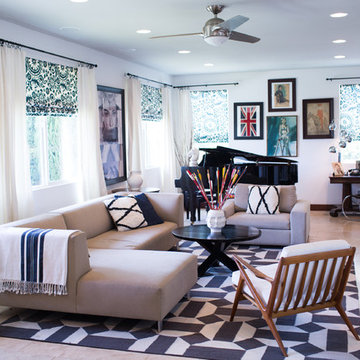
Elisa Ivers Photography
Imagen de salón bohemio con paredes blancas, pared multimedia y suelo beige
Imagen de salón bohemio con paredes blancas, pared multimedia y suelo beige
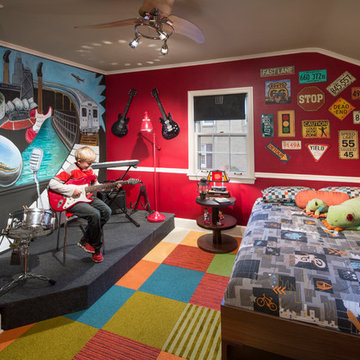
Nels Akerlund Photography LLC
Modelo de dormitorio infantil bohemio con moqueta y paredes multicolor
Modelo de dormitorio infantil bohemio con moqueta y paredes multicolor
Encuentra al profesional adecuado para tu proyecto
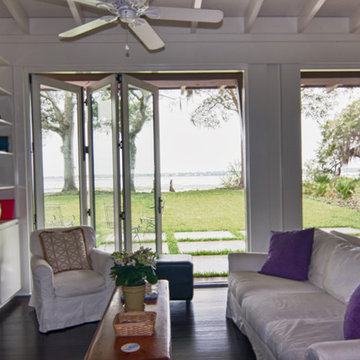
blend of traditional and contemporary in lowcountry home
Diseño de salón abierto ecléctico de tamaño medio con paredes blancas, pared multimedia y suelo de madera oscura
Diseño de salón abierto ecléctico de tamaño medio con paredes blancas, pared multimedia y suelo de madera oscura
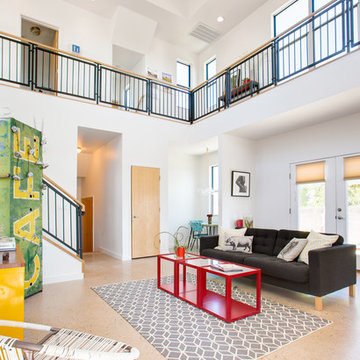
© 2011 Kailey J. Flynn Photography
Foto de salón bohemio con paredes blancas
Foto de salón bohemio con paredes blancas
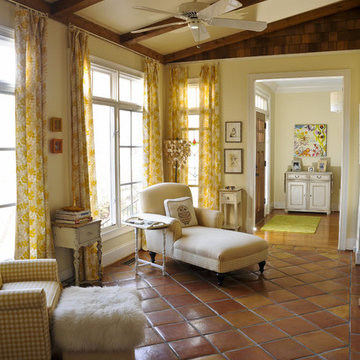
Front Room Sitting Area to relax and read and enjoy a sunny day.....-Rob Smith Photography
Ejemplo de entrada bohemia con suelo de baldosas de terracota
Ejemplo de entrada bohemia con suelo de baldosas de terracota
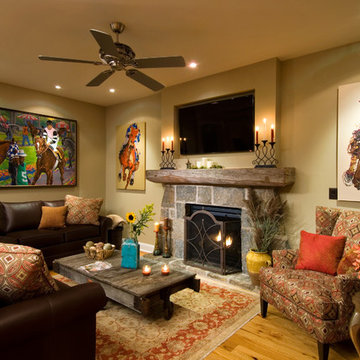
This Country Farmhouse with attached Barn/Art Studio is set quietly in the woods, embracing the privacy of its location and the efficiency of its design. A combination of Artistic Minds came together to create this fabulous Artist’s retreat with designated Studio Space, a unique Built-In Master Bed, and many other Signature Witt Features. The Outdoor Covered Patio is a perfect get-away and compliment to the uncontained joy the Tuscan-inspired Kitchen provides. Photos by Randall Perry Photography.
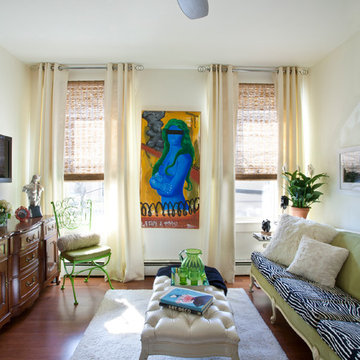
Melabee Miller
Diseño de sala de estar cerrada bohemia pequeña con suelo de madera en tonos medios y televisor colgado en la pared
Diseño de sala de estar cerrada bohemia pequeña con suelo de madera en tonos medios y televisor colgado en la pared

Scott Amundson Photography
Imagen de galería bohemia con chimenea lineal, marco de chimenea de ladrillo, techo con claraboya y suelo gris
Imagen de galería bohemia con chimenea lineal, marco de chimenea de ladrillo, techo con claraboya y suelo gris
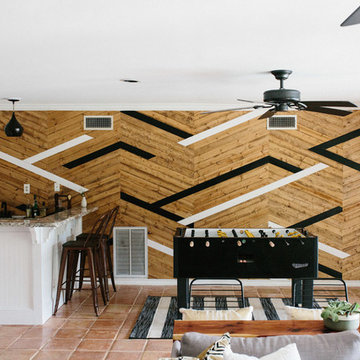
An eclectic, modern media room with bold accents of black metals, natural woods, and terra cotta tile floors. We wanted to design a fresh and modern hangout spot for these clients, whether they’re hosting friends or watching the game, this entertainment room had to fit every occasion.
We designed a full home bar, which looks dashing right next to the wooden accent wall and foosball table. The sitting area is full of luxe seating, with a large gray sofa and warm brown leather arm chairs. Additional seating was snuck in via black metal chairs that fit seamlessly into the built-in desk and sideboard table (behind the sofa).... In total, there is plenty of seats for a large party, which is exactly what our client needed.
Lastly, we updated the french doors with a chic, modern black trim, a small detail that offered an instant pick-me-up. The black trim also looks effortless against the black accents.
Designed by Sara Barney’s BANDD DESIGN, who are based in Austin, Texas and serving throughout Round Rock, Lake Travis, West Lake Hills, and Tarrytown.
For more about BANDD DESIGN, click here: https://bandddesign.com/
To learn more about this project, click here: https://bandddesign.com/lost-creek-game-room/
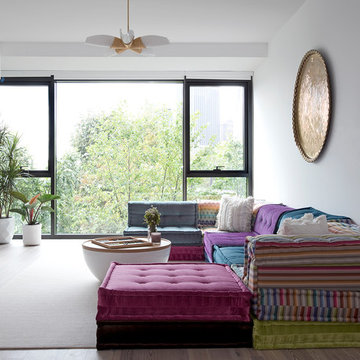
Location: Brooklyn, NY, United States
This brand-new townhouse at Pierhouse, Brooklyn was a gorgeous space, but was crying out for some personalization to reflect our clients vivid, sophisticated and lively design aesthetic. Bold Patterns and Colors were our friends in this fun and eclectic project. Our amazing clients collaborated with us to select the fabrics for the den's custom Roche Bobois Mah Jong sofa and we also customized a vintage swedish rug from Doris Leslie Blau. for the Living Room Our biggest challenge was to capture the space under the Staircase so that it would become usable for this family. We created cubby storage, a desk area, coat closet and oversized storage. We even managed to fit in a 12' ladder - not an easy feat!
Photographed by: James Salomon
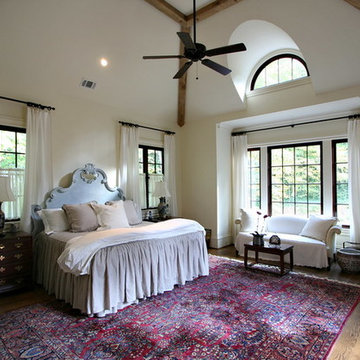
Foto de dormitorio principal bohemio grande sin chimenea con paredes blancas, suelo de madera en tonos medios y suelo marrón
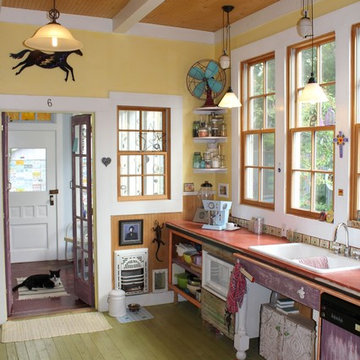
bubba67
Modelo de cocina bohemia con fregadero encastrado, armarios abiertos, suelo de madera pintada, electrodomésticos con paneles y suelo verde
Modelo de cocina bohemia con fregadero encastrado, armarios abiertos, suelo de madera pintada, electrodomésticos con paneles y suelo verde
Fotos de casas eclécticas
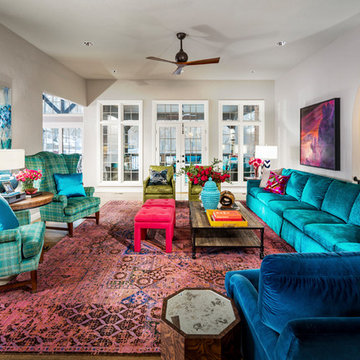
Diseño de salón abierto ecléctico grande sin chimenea y televisor con paredes grises, suelo de madera en tonos medios y suelo marrón
2

















