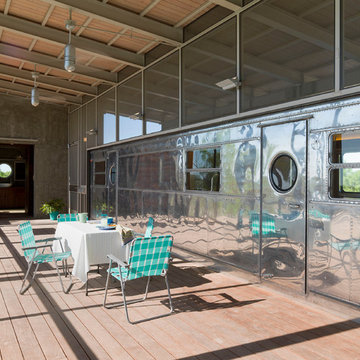Fotos de casas industriales

LUXUDIO
Foto de sótano en el subsuelo urbano grande con paredes marrones, suelo de cemento y suelo multicolor
Foto de sótano en el subsuelo urbano grande con paredes marrones, suelo de cemento y suelo multicolor
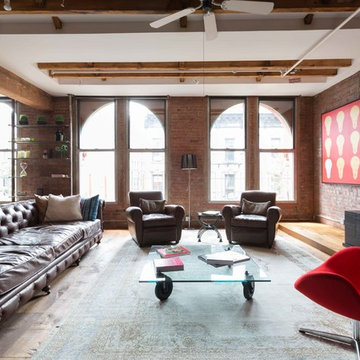
Imagen de salón abierto urbano con suelo de madera en tonos medios, televisor independiente y suelo marrón
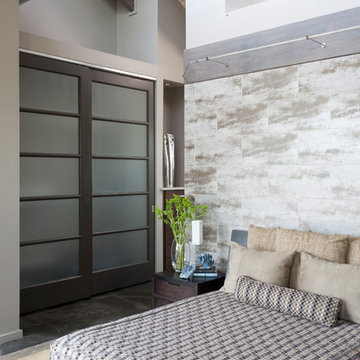
Diseño de dormitorio principal industrial de tamaño medio sin chimenea con paredes grises, suelo gris y suelo de cemento
Encuentra al profesional adecuado para tu proyecto

Modelo de despacho industrial de tamaño medio sin chimenea con paredes grises, suelo de madera oscura, escritorio independiente y suelo marrón

Its got that vintage flare with all the modern amenities.
Foto de cocinas en L urbana con fregadero sobremueble, armarios con paneles lisos, puertas de armario verdes, encimera de madera, salpicadero blanco, electrodomésticos negros, suelo de cemento y suelo gris
Foto de cocinas en L urbana con fregadero sobremueble, armarios con paneles lisos, puertas de armario verdes, encimera de madera, salpicadero blanco, electrodomésticos negros, suelo de cemento y suelo gris

Originally a church and community centre, this Northside residence has been lovingly renovated by an enthusiastic young couple into a unique family home.
The design brief for this kitchen design was to create a larger than life industrial style kitchen that would not look lost in the enormous 8.3meter wide “assembly hall” area of this unassuming 1950’s suburban home. The inclusion of a large island that was proportionate to the space was a must have for the family.
The collation of different materials, textures and design features in this kitchen blend to create a functional, family-friendly, industrial style kitchen design that feels warm and inviting and entirely at home in its surroundings.
The clients desire for dark charcoal colour cabinetry is softened with the use of the ‘Bluegrass’ colour cabinets under the rough finish solid wood island bench. The sleek black handles on the island contrast the Bluegrass cabinet colour while tying the island in with the handless charcoal colour cabinets on the back wall.
With limited above bench wall space, the majority of storage is accommodated in 50-65kg capacity soft closing drawers under deep benchtops maximising the storage potential of the area.
The 1meter wide appliance cabinet has ample storage for small appliances in tall deep drawers under bench height while a pair of pocket doors above bench level open to reveal bench space for a toaster and coffee machine with a microwave space and shelving above.
This kitchen design earned our designer Anne Ellard, a spot in the final of KBDI’s 2017 Designer Awards. Award winners will be announced at a Gala event in Adelaide later this year.
Now in its ninth year, the KBDi Designer Awards is a well-established and highly regarded national event on the Australian design calendar. The program recognises the professionalism and talent of Australian kitchen and bathroom designers.
What the clients said: ” The end result of our experience with Anne and Kitchens by Kathie is a space that people walk into and everyone says “Wow!”. As well as being great to look at, it’s a pleasure to use, the space has both great form and function. Anne was extremely responsive to any issues or concerns that cropped up during the design/build process which made the whole process much smoother and enjoyable. Thanks again Anne, we’re extremely happy with the result.”
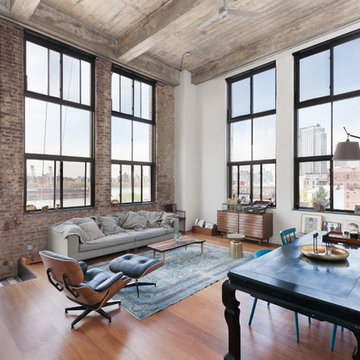
© Carl Wooley
Diseño de salón abierto urbano con paredes multicolor y suelo de madera en tonos medios
Diseño de salón abierto urbano con paredes multicolor y suelo de madera en tonos medios
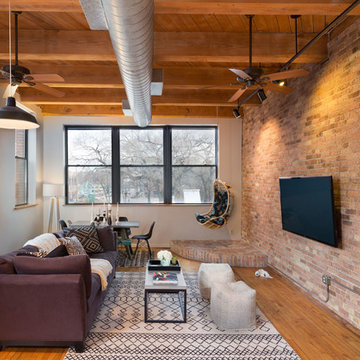
Blending exposed brick with graphic prints. Jerrica Zaric Interior Design furnished this open-concept condo that overlooks Milwaukee's Third Ward neighborhood. We paired graphic geometrical, tribal and Asian prints with modern accents and this condo's historical Cream City brick.
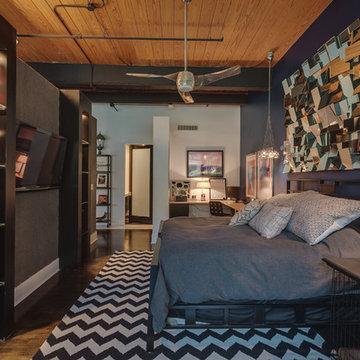
Modelo de dormitorio principal urbano de tamaño medio sin chimenea con paredes negras, suelo de madera pintada y suelo marrón

Ejemplo de salón abierto urbano de tamaño medio sin chimenea con paredes blancas, suelo de cemento, suelo gris y televisor independiente
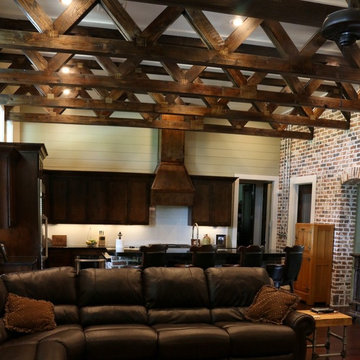
View of Great Room towards open concept kitchen
Foto de cocinas en L urbana grande abierta con fregadero sobremueble, armarios estilo shaker, puertas de armario de madera en tonos medios, encimera de granito, salpicadero blanco, salpicadero de azulejos tipo metro, electrodomésticos de acero inoxidable, suelo de madera en tonos medios y una isla
Foto de cocinas en L urbana grande abierta con fregadero sobremueble, armarios estilo shaker, puertas de armario de madera en tonos medios, encimera de granito, salpicadero blanco, salpicadero de azulejos tipo metro, electrodomésticos de acero inoxidable, suelo de madera en tonos medios y una isla
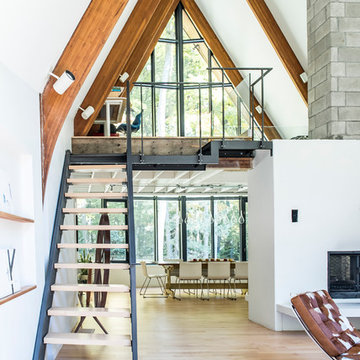
A mid-century a-frame is given new life through an exterior and interior renovation
Diseño de escalera recta industrial sin contrahuella con escalones de madera
Diseño de escalera recta industrial sin contrahuella con escalones de madera
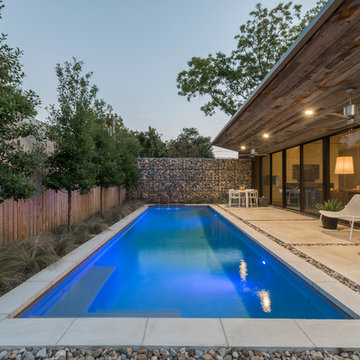
The minimalistic design of the pool compliments the basic shape of the house. Close attention was paid to the details of the pool and surrounding deck.
Photography Credit: Wade Griffith

Foto de cocina lineal urbana grande abierta con fregadero sobremueble, armarios tipo vitrina, puertas de armario blancas, encimera de acrílico, salpicadero metalizado, salpicadero de metal, electrodomésticos de acero inoxidable, suelo de cemento y una isla
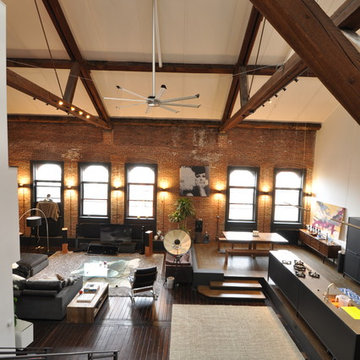
Modelo de salón abierto industrial de tamaño medio sin chimenea con paredes marrones, suelo de madera oscura, suelo marrón y alfombra
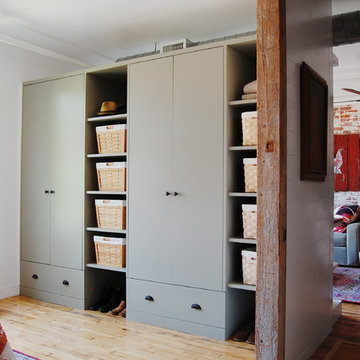
Photo: Corynne Pless © 2013 Houzz
Diseño de armario y vestidor industrial con suelo de madera clara
Diseño de armario y vestidor industrial con suelo de madera clara
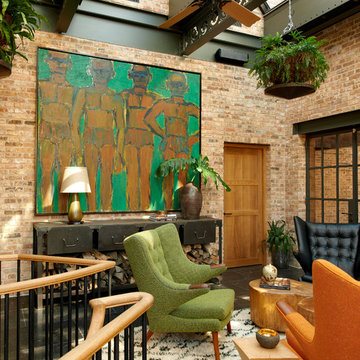
Photo credit: Tony Soluri
Architect: Lieberbach & Graham
Landscape: Craig Bergmann
Imagen de galería industrial sin chimenea con techo de vidrio
Imagen de galería industrial sin chimenea con techo de vidrio
Fotos de casas industriales
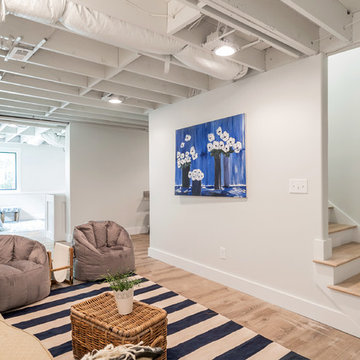
Diseño de sótano industrial con paredes blancas, suelo de madera clara y suelo beige
1

















