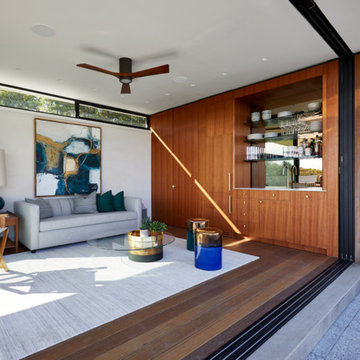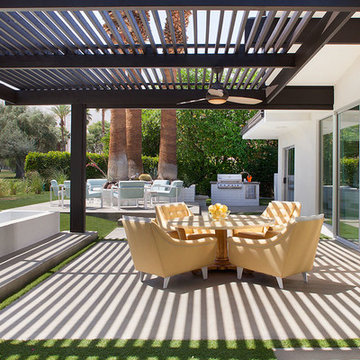Fotos de casas retro
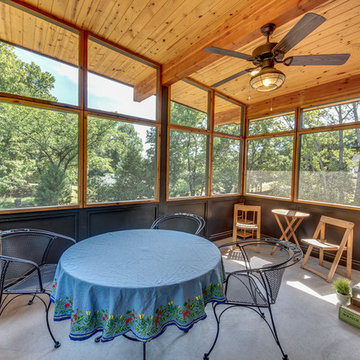
Screened porch with vaulted tongue and groove ceiling
Photo by Sarah Terranova
Modelo de porche cerrado vintage de tamaño medio en patio lateral y anexo de casas con losas de hormigón
Modelo de porche cerrado vintage de tamaño medio en patio lateral y anexo de casas con losas de hormigón
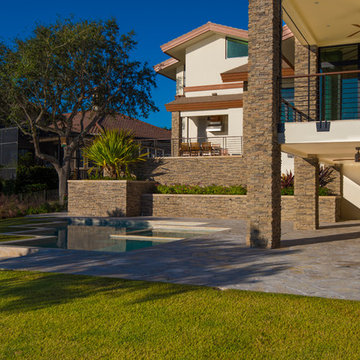
This is a home that was designed around the property. With views in every direction from the master suite and almost everywhere else in the home. The home was designed by local architect Randy Sample and the interior architecture was designed by Maurice Jennings Architecture, a disciple of E. Fay Jones. New Construction of a 4,400 sf custom home in the Southbay Neighborhood of Osprey, FL, just south of Sarasota.
Photo - Ricky Perrone

The Nelson Cigar Pendant Light in Entry of Palo Alto home reconstruction and addition gives a mid-century feel to what was originally a ranch home. Beyond the entry with a skylight is the great room with a vaulted ceiling which opens to the backyard.
Encuentra al profesional adecuado para tu proyecto

Diseño de salón abierto retro grande con paredes blancas, todas las chimeneas, marco de chimenea de baldosas y/o azulejos, televisor independiente, suelo gris y machihembrado

The walls on either side of the island are cut back to the bottom of the upper cabinets which allows a full view through the kitchen.
Andrea Rugg Photography

Foto de salón retro con paredes blancas, suelo de madera en tonos medios, todas las chimeneas, marco de chimenea de piedra, televisor independiente y suelo marrón
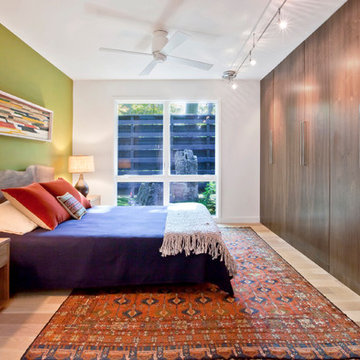
Master Bedroom with Walnut Wardrobe wall and views to Moss Garden - Architecture: HAUS | Architecture For Modern Lifestyles - Interior Architecture: HAUS with Design Studio Vriesman, General Contractor: Wrightworks, Landscape Architecture: A2 Design, Photography: HAUS
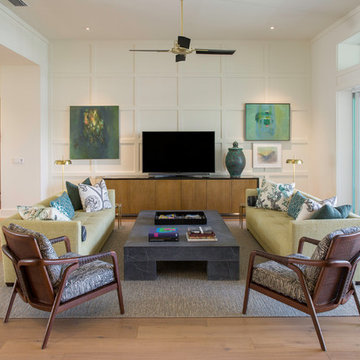
Imagen de sala de estar abierta retro grande sin chimenea con paredes blancas, suelo de madera clara, televisor independiente y suelo beige
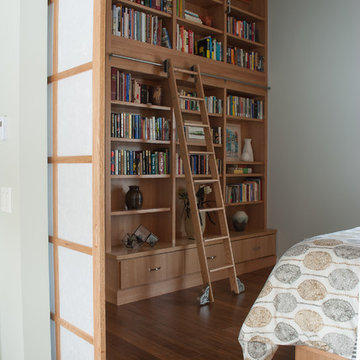
Darcy Boentje Photography
Foto de dormitorio principal retro pequeño con paredes grises y suelo de bambú
Foto de dormitorio principal retro pequeño con paredes grises y suelo de bambú

This mid-century modern adobe home was designed by Jack Wier and features high beamed ceilings, lots of natural light, a swimming pool in the living & entertainment area, and a free-standing grill with overhead vent and seating off the kitchen! Staged by Homescapes Home Staging
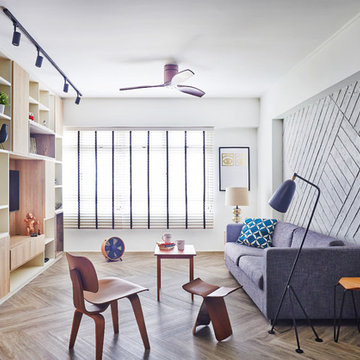
Modelo de salón cerrado vintage con paredes blancas, suelo de madera en tonos medios, televisor colgado en la pared y suelo marrón
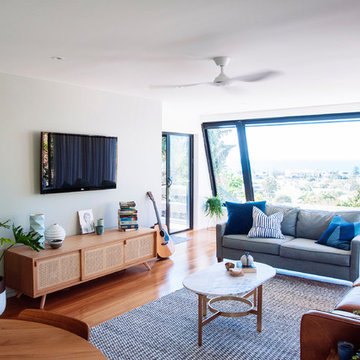
Photographer: Nat McCommas
Foto de salón cerrado vintage con paredes multicolor, suelo de madera en tonos medios y televisor colgado en la pared
Foto de salón cerrado vintage con paredes multicolor, suelo de madera en tonos medios y televisor colgado en la pared
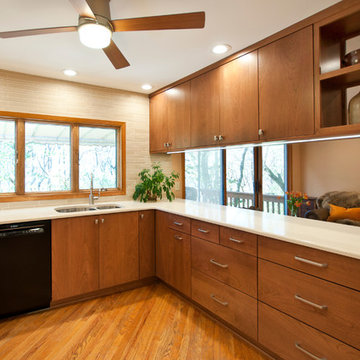
Designer: Terri Sears
Photography: Melissa M. Mills
Modelo de cocina vintage de tamaño medio con fregadero bajoencimera, armarios con paneles lisos, puertas de armario de madera oscura, encimera de cuarzo compacto, salpicadero beige, salpicadero con mosaicos de azulejos, electrodomésticos de acero inoxidable, península, suelo de madera clara, suelo marrón y encimeras beige
Modelo de cocina vintage de tamaño medio con fregadero bajoencimera, armarios con paneles lisos, puertas de armario de madera oscura, encimera de cuarzo compacto, salpicadero beige, salpicadero con mosaicos de azulejos, electrodomésticos de acero inoxidable, península, suelo de madera clara, suelo marrón y encimeras beige
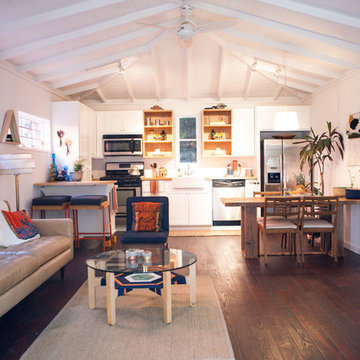
Diseño de salón retro de tamaño medio con paredes blancas y suelo de madera en tonos medios
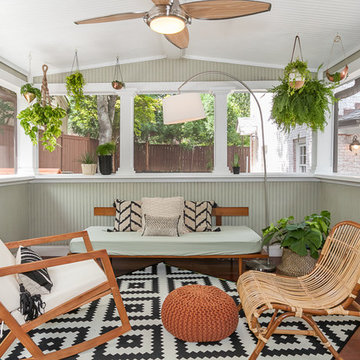
Diseño de galería retro de tamaño medio sin chimenea con techo estándar y suelo de madera en tonos medios
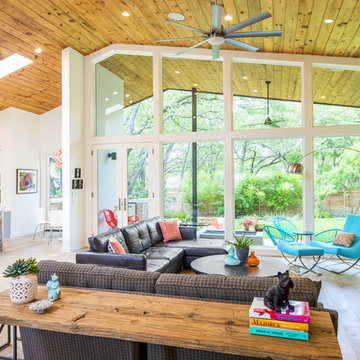
Merrick Ales
Imagen de salón abierto retro con televisor colgado en la pared y suelo de madera clara
Imagen de salón abierto retro con televisor colgado en la pared y suelo de madera clara

photo: http://www.esto.com/vecerka
A renovation of an ornate, parlor level brownstone apartment on the Promenade in Brooklyn Heights with views to the Manhattan skyline. The space was reconfigured to create long views through the apartment around a sculptural “core”, its modern detailing and materials acting in counterpoint to the grandeur of the original detailing.
Fotos de casas retro

Renovation of existing family room, custom built-in cabinetry for TV, drop down movie screen and books. A new articulated ceiling along with wall panels, a bench and other storage was designed as well.
1

















