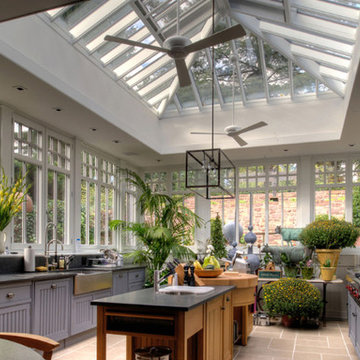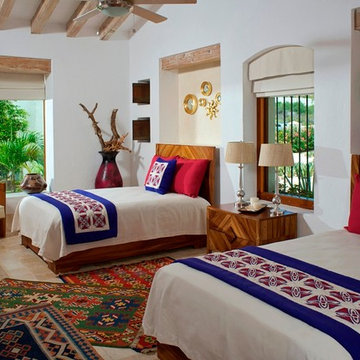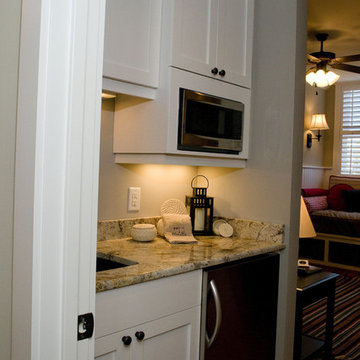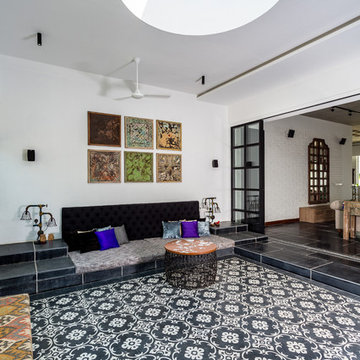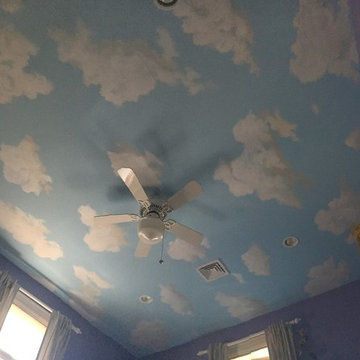Fotos de casas eclécticas
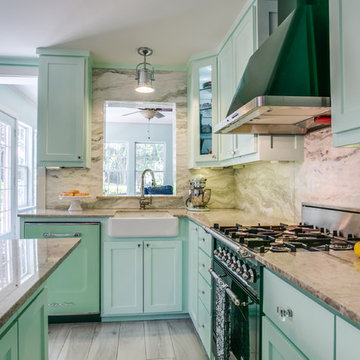
Mint green and retro appliances marry beautifully in this charming and colorful 1950's inspired kitchen. Featuring a White Jade Onyx backsplash and Chateaux Blanc Quartzite countertop, this retro kitchen is sure to take you down memory lane.
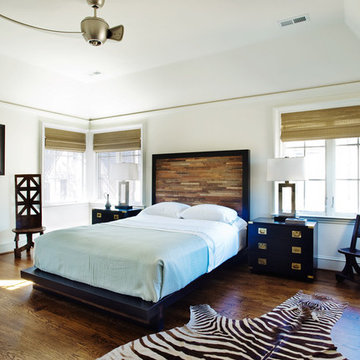
This neutral and bright bedroom mixes elements of the contemporary with the exotic. Brushed nickel lamps and refinished night stands from the client’s own collection are paired with African wooden chairs and a wooden platform bed of stained, reclaimed Brazilian Peroba wood. The bedding weaves in bits of aqua blue and ivory, set off by the dark stained walnut floor and zebra rug. Woven wooden blinds add texture and interest.
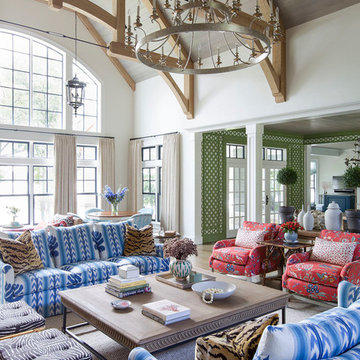
Modelo de salón para visitas abierto ecléctico grande sin televisor con paredes blancas, todas las chimeneas, marco de chimenea de piedra y suelo marrón
Encuentra al profesional adecuado para tu proyecto
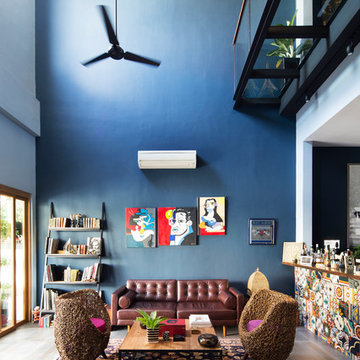
With an eight-metre high ceiling, this house has the perfect build for a bright and airy atmosphere.
Imagen de salón para visitas cerrado ecléctico sin televisor con paredes azules y suelo gris
Imagen de salón para visitas cerrado ecléctico sin televisor con paredes azules y suelo gris
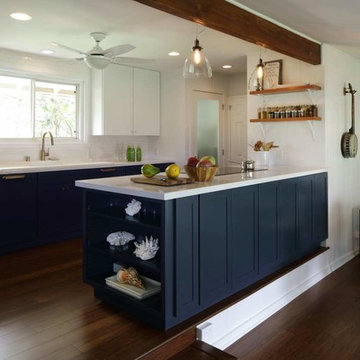
Modelo de cocina comedor lineal ecléctica de tamaño medio sin isla con fregadero bajoencimera, armarios estilo shaker, puertas de armario azules, encimera de cuarcita, salpicadero blanco, salpicadero de azulejos tipo metro, electrodomésticos de acero inoxidable y suelo de madera oscura
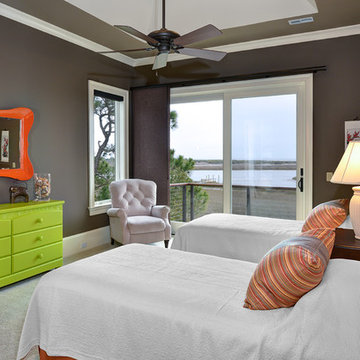
William Quarles
Ejemplo de habitación de invitados ecléctica grande con paredes grises, moqueta, suelo gris y bandeja
Ejemplo de habitación de invitados ecléctica grande con paredes grises, moqueta, suelo gris y bandeja
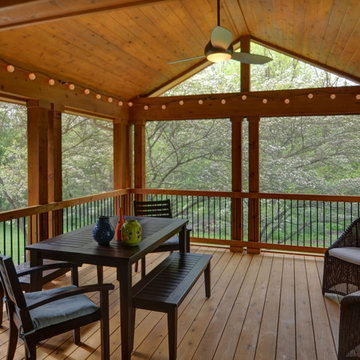
Jamee Parish Architects, LLC
Ejemplo de porche cerrado ecléctico de tamaño medio en patio trasero y anexo de casas con entablado
Ejemplo de porche cerrado ecléctico de tamaño medio en patio trasero y anexo de casas con entablado
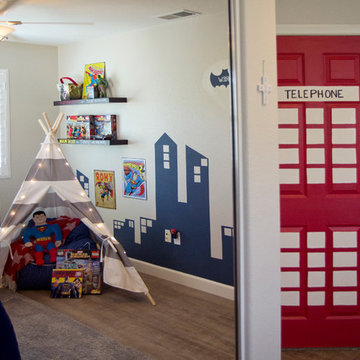
From our Go Fund me Page Feb. 2016
Princess Kaylee is only two and a half years old and was recently diagnosed with cancer. We need your generosity so that we can give her the enchanted room of her dreams as she endures 2.5 years of treatments. We're breaking out our magic wands and designing a gorgeous room for this sweet little girl. With your assistance, we can create a fairy tale space for Kaylee and her family to rest and recover.
Kaylee's story hits especially close to home in our tight-knit community. Her mother, Kelly, is an oncology nurse at Rady Children's Hospital. Yes, you read that correctly - her mother has spent the last 8 years compassionately caring after children who have been diagnosed with cancer. In fact, she was one of the dedicated nurses who so wonderfully cared for Savvy Giving by Design's very first recipient, Kasey Harvey.
And Kelly is not the only hero in this family. Kaylee's father, Jared, is a local CHP officer who keeps our streets safe and not long ago rescued multiple children after a lengthy stand-off with their abductor.
http://www.10news.com/news/chp-officers-relive-moments-in-highway-standoff-121214
Jared and Kelly have two beautiful children. Their son Drew is 5 years-old and daughter Kaylee will turn 3 in August. Kaylee's diagnosis, Acute Lymphoblastic Leukemia, turned this family's world upside down. While her prognosis is, thankfully, very good (with a 93% cure rate), the treatment will be incredibly arduous. Kaylee is facing 2.5 years of ongoing treatment with periods of intense chemotherapy followed by "maintenance" chemo. As hard as it is to believe, Kaylee's treatment will not be complete until she is 5 years-old and preparing to enter kindergarten.
Given the ongoing and onerous treatment regimen that Kaylee faces, Savvy Giving by Design knows that she will need a beautiful and comfortable room where she can rest and be visited by family and friends. Kaylee is currently transitioning out of her crib and we have big intentions for this princess-loving little girl. Our plan is to combine fun and functionality with details and personal touches that will show Kaylee that there is an entire community rallying behind her. We will incorporate Kaylee's favorite colors (pink and purple) and turn her fantasies into reality by installing a built-in castle bed that makes her room feel magical and shows this little girl that anything is possible.
This room will have some very personal special touches incorporated into it to pay tribute to Kaylee's fairy godmother. When Kelly was 13, she lost her very best friend, Jessica, to cancer. Kelly paid tribute to her dear friend by naming her daughter Kaylee Jessica and she wholeheartedly believes that Jessica will be watching over her little girl as she travels this difficult road.
With sufficient funding, we will also be able to do a little makeover for Kaylee's knight in shining armor, her big brother Drew. We recognize and appreciate that Drew faces a struggle all his own as his little sister battles this disease.
Savvy Giving by Design is a the philanthropic arm of Savvy Interiors, Inc. We are registered with the state of California as a nonprofit and awaiting our "formal" 501(c)(3) designation by the IRS. Your donations are tax-deductible. All monies collected will go directly to this space! Any excess funds will be distributed directly to the family. Since late 2014, Savvy Giving by Design has transformed 8 spaces and our ultimate goal is to have sufficient funding to take on one project each month.
As stated in our founding documents, "Our mission is to provide comfort, support, and healing to families with a child facing a medical crisis by transforming the interior spaces of their homes at no cost to them".
We hope you will support our mission to makeover these two rooms for this very deserving family and give Kaylee and Drew's loving parents the gift of knowing that their children are happy, safe, and ready to take on the battle of a lifetime. If you would like to join and follow Kaylee's team page, "Tutu's and Chemo drips," you can do so here: https://www.facebook.com/groups/158667784506286/
To join our ongoing grass roots efforts, please join our Savvy Giving closed group page. https://www.facebook.com/groups/SavvyGivingbyDesign/
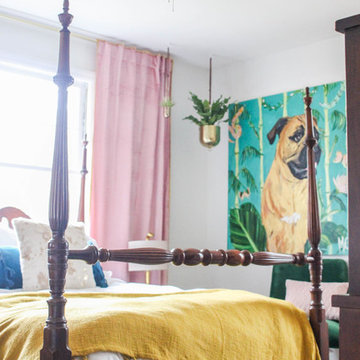
Artist Megan Carn is known for her bright and cheerful artwork but her home's guest room was boring and dated. With the help of national Interior Design Consultant / eDesigner, Teri Moore, this room is now a fun oasis for overnight guests.
Design: Teri Moore | T. Moore Home
Photography: Mac Jones Photography
Artwork: Megan Carn
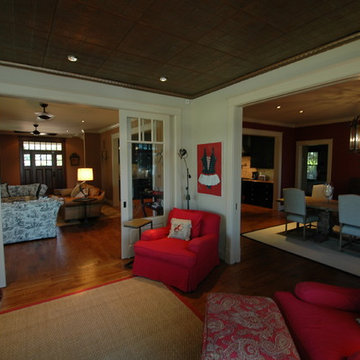
Nugent Design Build, LLC
Foto de salón abierto ecléctico de tamaño medio con paredes marrones, suelo de madera en tonos medios, chimenea lineal, marco de chimenea de piedra y televisor colgado en la pared
Foto de salón abierto ecléctico de tamaño medio con paredes marrones, suelo de madera en tonos medios, chimenea lineal, marco de chimenea de piedra y televisor colgado en la pared
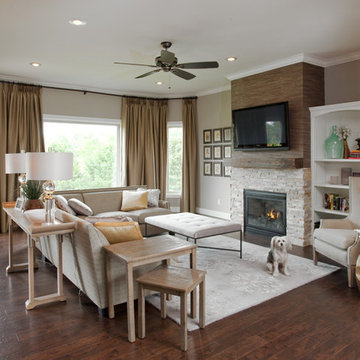
Dan Rockafello
Foto de salón cerrado bohemio de tamaño medio con paredes marrones, suelo de madera oscura, todas las chimeneas, marco de chimenea de piedra, televisor colgado en la pared y suelo marrón
Foto de salón cerrado bohemio de tamaño medio con paredes marrones, suelo de madera oscura, todas las chimeneas, marco de chimenea de piedra, televisor colgado en la pared y suelo marrón
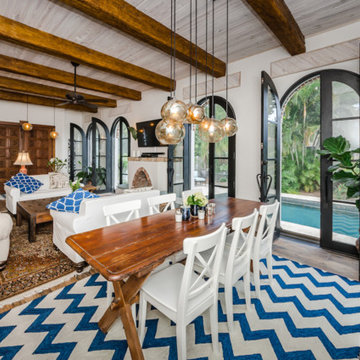
Strobel has decades of remodeling experience, and is backed by an expert design team as well. As a result, we can seamlessly and beautifully undertake virtually any design project. Shown here is a remodel project completed by us!
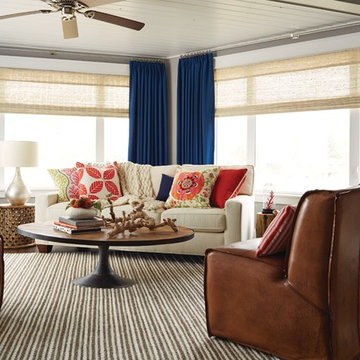
Diseño de salón cerrado bohemio de tamaño medio con paredes grises, suelo de madera oscura y suelo marrón
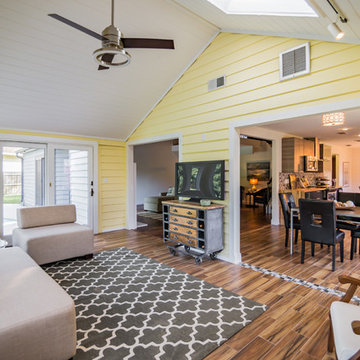
The sunroom is open to the kitchen, great room and pool. What a fabulous living space. The floors are wood tiles, so no worries about wet feet from the pool. An urban wine storage unit serves as a tv stand. A combination of outdoor and indoor furniture was used in this space.
Fotos de casas eclécticas
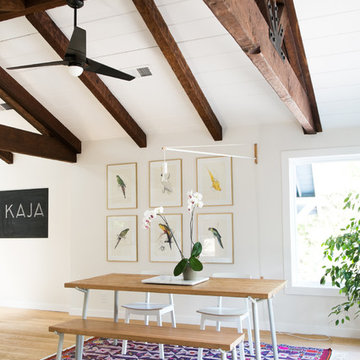
Photos by M.A.D.
Diseño de comedor ecléctico con paredes blancas y suelo de madera clara
Diseño de comedor ecléctico con paredes blancas y suelo de madera clara
9

















