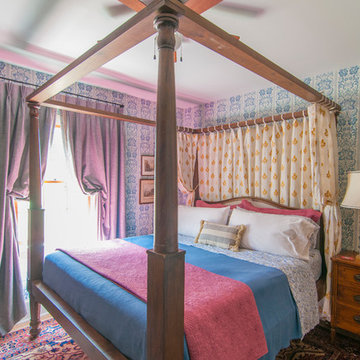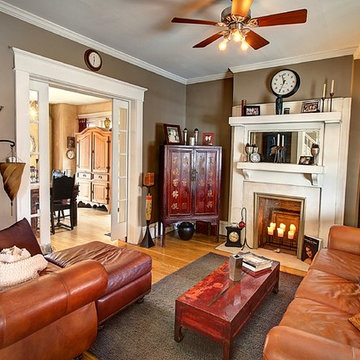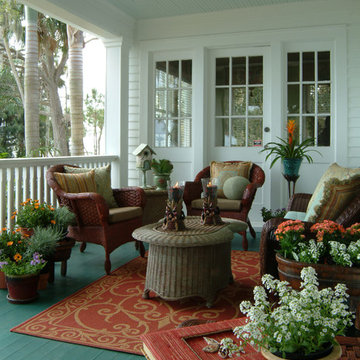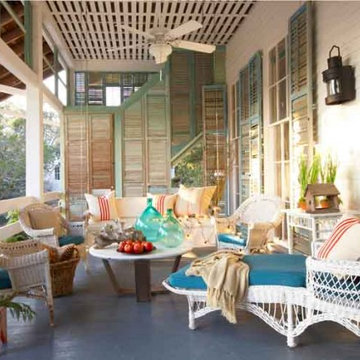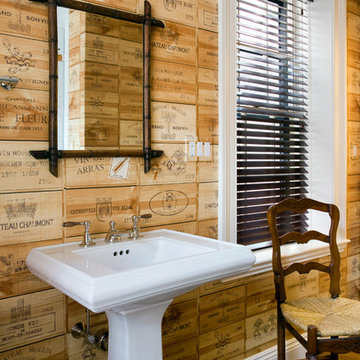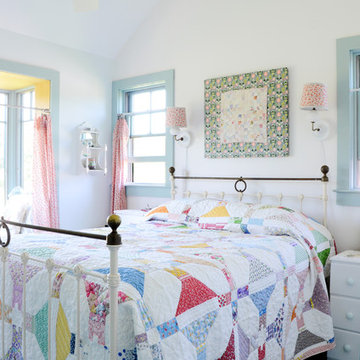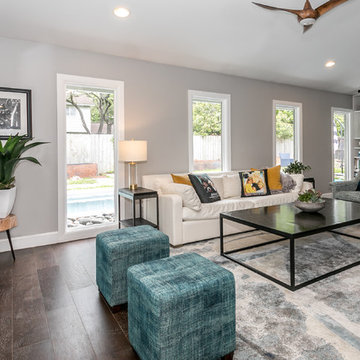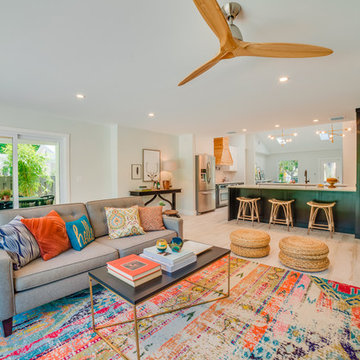Fotos de casas eclécticas
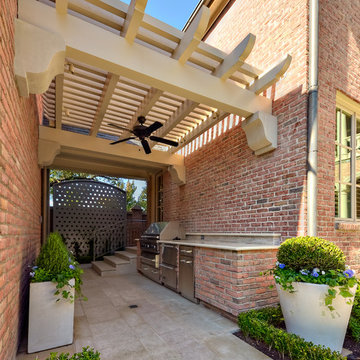
This small space between the garage and main house has been turned into a functional and attractive outdoor kitchen. Just steps from the kitchen, the built-in grill and counter provides a great space for those summer cook outs and entertaining. Harold Leidner Landscape Architects.
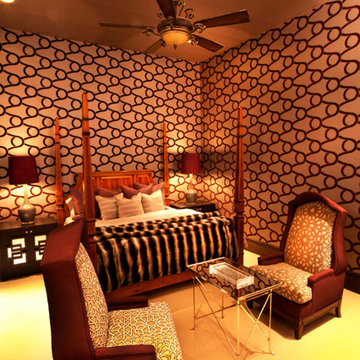
This guest room features a very bold flocked wallpaper. I paired a very traditional Ebanista Bed with this contemporary wallpaper. It is important to have fun in your guest room; its a place to let your imagination run wild.
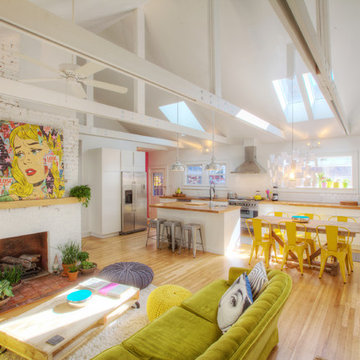
1920s bungalow gutted and remodeled for open concept living includes new skylights, new exposed trusses, and more natural light - Interior Architecture: HAUS | Architecture + BRUSFO - Construction Management: WERK | Build - Photo: HAUS | Architecture
Encuentra al profesional adecuado para tu proyecto
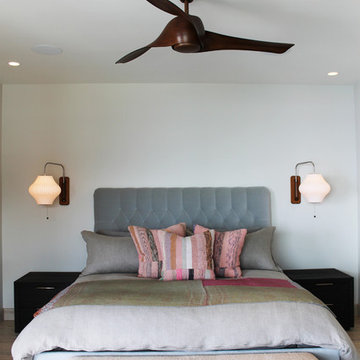
Ejemplo de dormitorio principal y blanco bohemio de tamaño medio sin chimenea con suelo de madera clara, suelo beige y paredes blancas

Builder: D&I Landscape Contractors
Foto de salón para visitas cerrado bohemio grande con paredes marrones, chimenea lineal, marco de chimenea de piedra, televisor colgado en la pared, suelo de madera oscura y suelo marrón
Foto de salón para visitas cerrado bohemio grande con paredes marrones, chimenea lineal, marco de chimenea de piedra, televisor colgado en la pared, suelo de madera oscura y suelo marrón
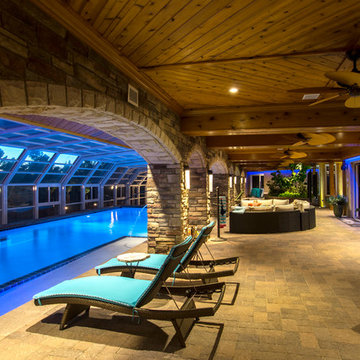
A swimming pool covered by a glazed retractable enclosure was added to this existing residence south-east of Parker, CO. A 3000 square foot deck is on the upper level reached by curving steel stairways on each end. The addition and the existing house received cultured stone veneer with limestone trim on the arches.
Tongue and groove knotty cedar planks on the ceiling and beams add visual warmth. Color changing LED light coves provide a fun touch. A hot tub can be seen on the right with living plants in the planter in the distance.
Robert R. Larsen, A.I.A. Photo
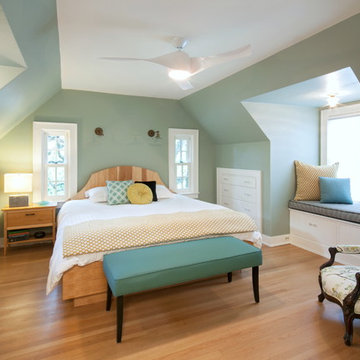
This Master Bedroom was given a calming color palette of blues and yellows, contrasted with bits of black. The custom bed frame was made to clear the windows at either side of the bed. Additional storage was added by repeating the built-in drawers that existed in this 1920's era home so that they are on both sides of the bed.
- Sally Painter Photography
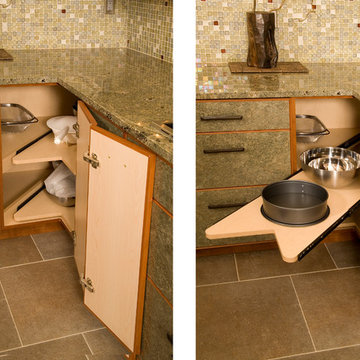
Diagonal pullouts extend wa-a-a-y back into the corner on 28"-long Accuride guides. The two shelves hold as much as a conventional lazy susan, but now the items you want can be pulled out to reach them! The triangular shelves on either side are quite accessible when the diagonal shelves are pulled out. This arrangement effectively doubles--at least--the amount of usable storage a corner can deliver. See more of this kitchen at: http://www.spaceplanner.com/Mid-Century_Asian.html.
Photo: Roger Turk, Northlight Photography
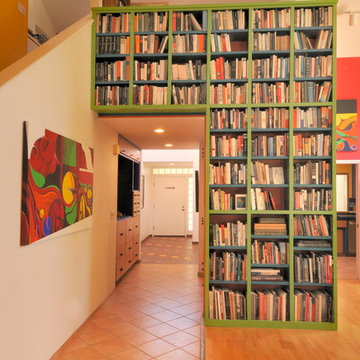
Morse Remodeling, Inc. and Custom Homes designed and built whole house remodel including front entry, dining room, and half bath addition. Customer also wished to construct new music room at the back yard. Design included keeping the existing sliding glass door to allow light and vistas from the backyard to be seen from the existing family room. The customer wished to display their own artwork throughout the house and emphasize the colorful creations by using the artwork's pallet and blend into the home seamlessly. A mix of modern design and contemporary styles were used for the front room addition. Color is emphasized throughout with natural light spilling in through clerestory windows and frosted glass block.
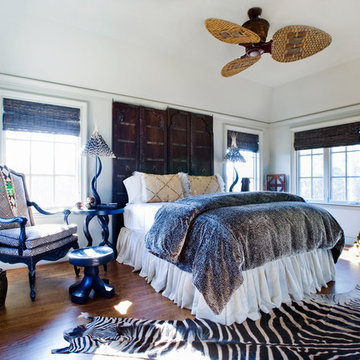
This bedroom uses bright white and neutral colors, paired with eclectic, ethnic details to reflect the client’s travels and personal tastes. Woven wood blinds and a wicker ceiling fan set the backdrop for a black lacquered chair upholstered in an ethnic print.
African night stands, foot stools and lamps, all from the client’s own collection, dovetail with the dark walnut hardwood flooring and zebra rug. A bench covered in grass textile sets off the African textile shams, sheer bedskirt and faux fur leopard blanket. The headboard is made of old African doors from the client’s own collection.
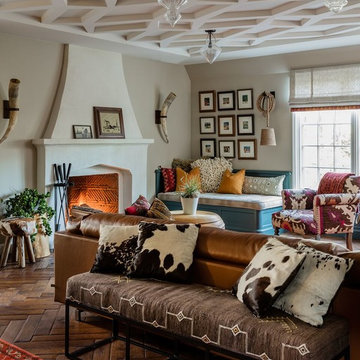
M. Lee Photo
Ejemplo de salón bohemio con paredes beige, suelo de madera en tonos medios, todas las chimeneas y suelo marrón
Ejemplo de salón bohemio con paredes beige, suelo de madera en tonos medios, todas las chimeneas y suelo marrón
Fotos de casas eclécticas
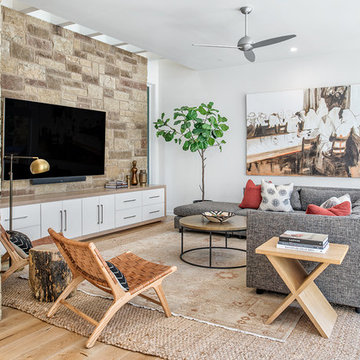
Merrick Ales
brown area rugs, large artwork, Artwork & Prints, light wood floors, stone wall, recessed lighting, stonework,
Modelo de salón para visitas abierto bohemio con paredes blancas, suelo de madera clara, televisor colgado en la pared, suelo marrón y piedra
Modelo de salón para visitas abierto bohemio con paredes blancas, suelo de madera clara, televisor colgado en la pared, suelo marrón y piedra
12

















