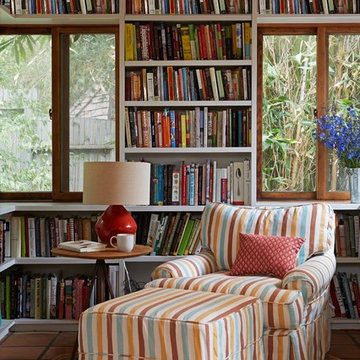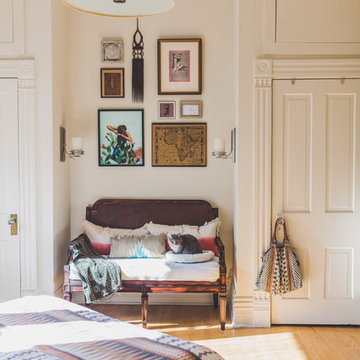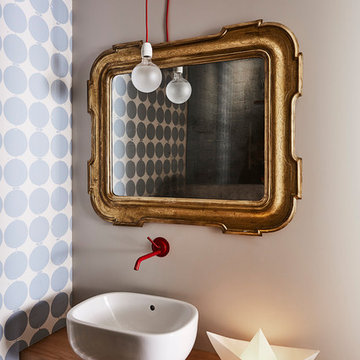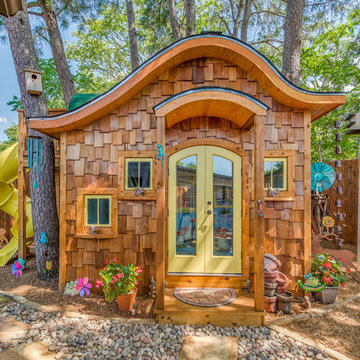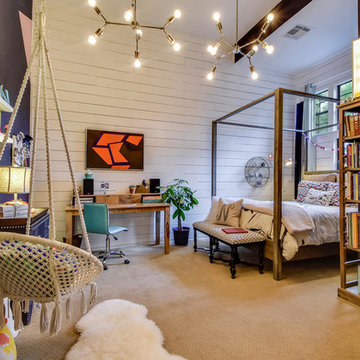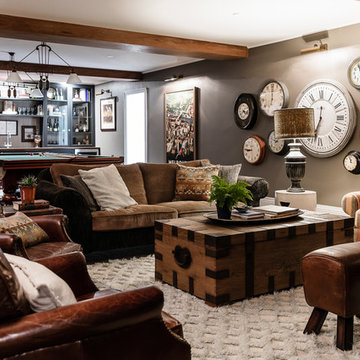Fotos de casas eclécticas marrones
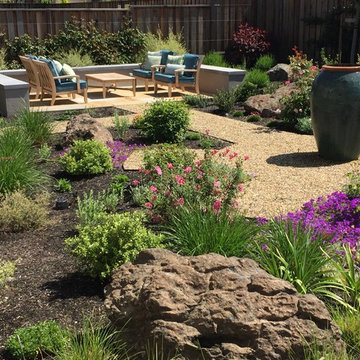
© Verdance Landscape Design
Ejemplo de jardín de secano bohemio de tamaño medio en patio trasero con fuente, exposición total al sol y gravilla
Ejemplo de jardín de secano bohemio de tamaño medio en patio trasero con fuente, exposición total al sol y gravilla
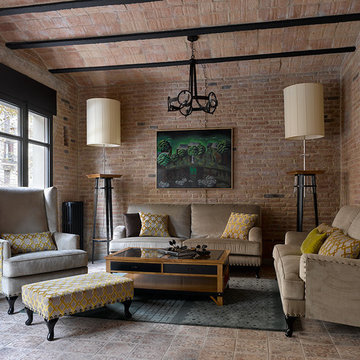
Сергей Ананьев
Foto de salón abierto bohemio de tamaño medio sin chimenea con paredes marrones, suelo de baldosas de cerámica y suelo marrón
Foto de salón abierto bohemio de tamaño medio sin chimenea con paredes marrones, suelo de baldosas de cerámica y suelo marrón
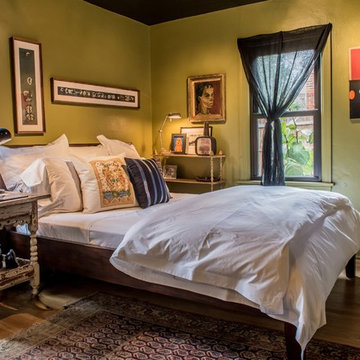
Ejemplo de dormitorio negro bohemio con paredes verdes, suelo de madera en tonos medios y suelo marrón

A little goes a long way in this dining room! With exquisite artwork, contemporary lighting, and a custom dining set (table and chairs), we kept this space simple, elegant, and interesting. We wanted the traditional wooden table to complement the light and airy Paisley print, while also working as the focal point of the room. Small pieces of modern decor add some flair but don't take away from the simplicity of the design.
Designed by Design Directives, LLC., who are based in Scottsdale and serving throughout Phoenix, Paradise Valley, Cave Creek, Carefree, and Sedona.
For more about Design Directives, click here: https://susanherskerasid.com/
To learn more about this project, click here: https://susanherskerasid.com/urban-ranch
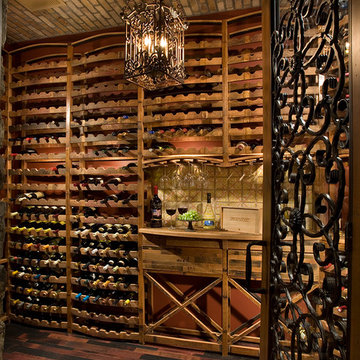
Positioned at the base of Camelback Mountain this hacienda is muy caliente! Designed for dear friends from New York, this home was carefully extracted from the Mrs’ mind.
She had a clear vision for a modern hacienda. Mirroring the clients, this house is both bold and colorful. The central focus was hospitality, outdoor living, and soaking up the amazing views. Full of amazing destinations connected with a curving circulation gallery, this hacienda includes water features, game rooms, nooks, and crannies all adorned with texture and color.
This house has a bold identity and a warm embrace. It was a joy to design for these long-time friends, and we wish them many happy years at Hacienda Del Sueño.
Project Details // Hacienda del Sueño
Architecture: Drewett Works
Builder: La Casa Builders
Landscape + Pool: Bianchi Design
Interior Designer: Kimberly Alonzo
Photographer: Dino Tonn
Wine Room: Innovative Wine Cellar Design
Publications
“Modern Hacienda: East Meets West in a Fabulous Phoenix Home,” Phoenix Home & Garden, November 2009
Awards
ASID Awards: First place – Custom Residential over 6,000 square feet
2009 Phoenix Home and Garden Parade of Homes
![GEO [METRY] Collection](https://st.hzcdn.com/fimgs/pictures/living-rooms/geo-metry-collection-weese-design-img~9251096109089dcd_4747-1-8f64169-w360-h360-b0-p0.jpg)
Ejemplo de salón abierto bohemio de tamaño medio sin chimenea con paredes blancas, suelo de cemento y suelo gris
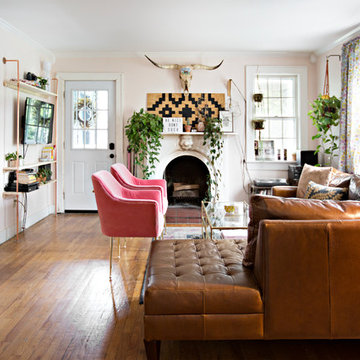
Photo: Caroline Sharpnack © 2017 Houzz
Imagen de salón cerrado bohemio con paredes rosas, suelo de madera en tonos medios, todas las chimeneas, marco de chimenea de yeso, televisor colgado en la pared y suelo marrón
Imagen de salón cerrado bohemio con paredes rosas, suelo de madera en tonos medios, todas las chimeneas, marco de chimenea de yeso, televisor colgado en la pared y suelo marrón
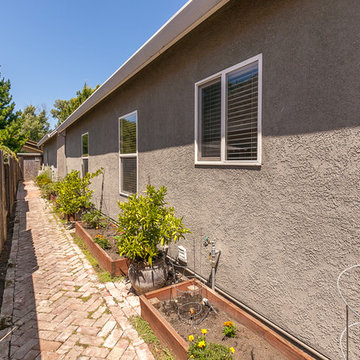
Side yard garden with raised vegetable beds, potted citrus and reclaimed brick pathway in a herringbone pattern. creeping thyme ground cover.
Imagen de jardín ecléctico pequeño en verano en patio lateral con huerto, exposición total al sol y adoquines de ladrillo
Imagen de jardín ecléctico pequeño en verano en patio lateral con huerto, exposición total al sol y adoquines de ladrillo
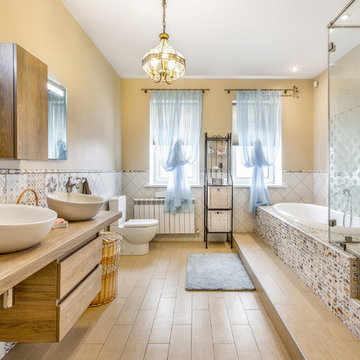
В санузле на втором этаже так же использована плиточка и мозайка в стиле пэчворк в сочетание с однотонной белой плиткой, уложенной под 45 градусов. Стены так же были выкрашены в оттенки кофе с молоком, и такой же цвет подобрался для затирки фоновой плитки. Так как основные спальни располагаются все на верхнем этаже, было решено сделать 2 раковины, и установить и ванную и душевую кабину.
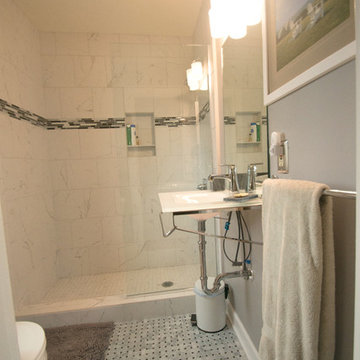
One of the focal points of this gorgeous bathroom is the sink. It is a wall-mounted glass console top from Signature Hardware and includes a towel bar. On the sink is mounted a single handle Delta Ashlyn faucet with a chrome finish. Above the sink is a plain-edged mirror and a 3-light vanity light.
The shower has a 12" x12" faux marble tile from floor to ceiling and in an offset pattern with a 4" glass mosaic feature strip and a recessed niche with shelf for storage. Shower floor matches the shower wall tile and is 2" x 2". Delta 1700 series faucet in chrome. The shower has a heavy frameless half wall panel.
Bathroom floor is a true Carrara marble basket weave floor tile with wood primed baseboard.
Toilet is Mansfield comfort-height elongated in white with 2 custom made glass shelves above.
http://www.melissamannphotography.com
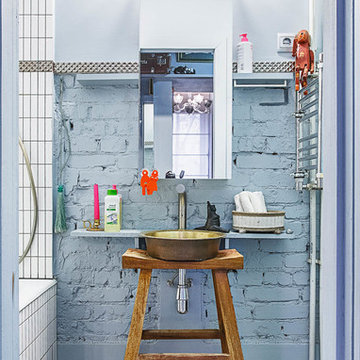
Дизайнер: Наталья Анахина
Фотограф: Красюк Сергей
Foto de cuarto de baño rectangular ecléctico pequeño con combinación de ducha y bañera, baldosas y/o azulejos blancos y lavabo sobreencimera
Foto de cuarto de baño rectangular ecléctico pequeño con combinación de ducha y bañera, baldosas y/o azulejos blancos y lavabo sobreencimera
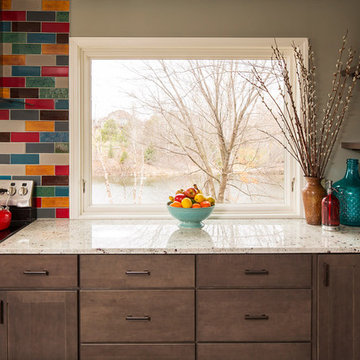
3″x8″ Subway Tile – 614 Matador Red (discontinued), 1015R Caribbean Blue, 406W Aged Moss, 920 Midnight Sky, 1950E Indian Summer, 713 Peacock Green, 65R Amber / Texture – Bloom, Pine, Sun
Photos by Troy Thies
Project with KOR Interior Design
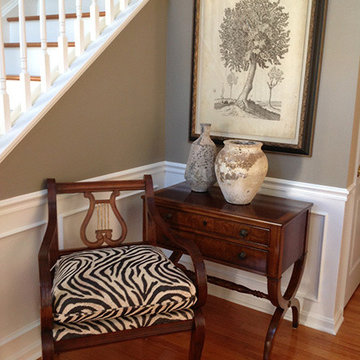
Our twist on the traditional blends beautifully with the pieces in this entryway. The print on the chair ties together so well with the art piece above the chest. Not only that, but the wood tones look so beautiful next to each other, it looks like they were made to be together!
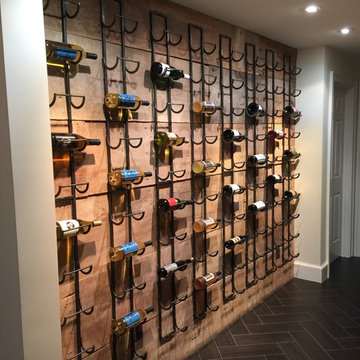
Miller Home Improvements, Inc.
Diseño de bodega bohemia pequeña con suelo de baldosas de porcelana y botelleros
Diseño de bodega bohemia pequeña con suelo de baldosas de porcelana y botelleros
Fotos de casas eclécticas marrones
7

















