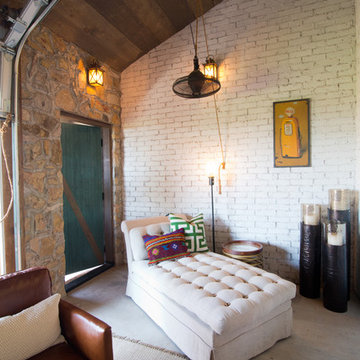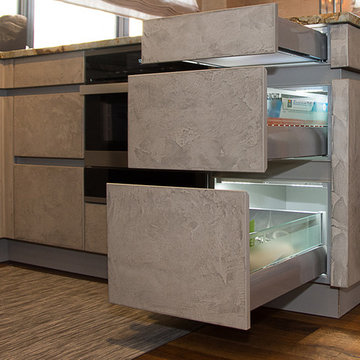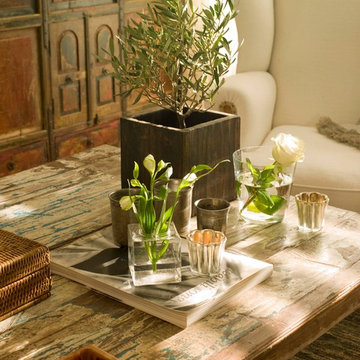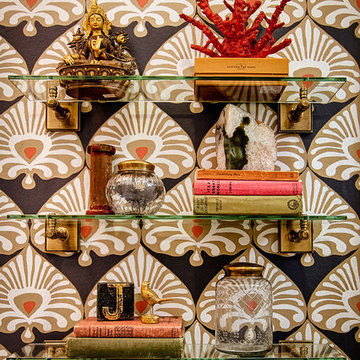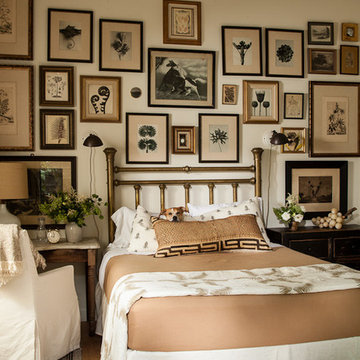Fotos de casas eclécticas marrones
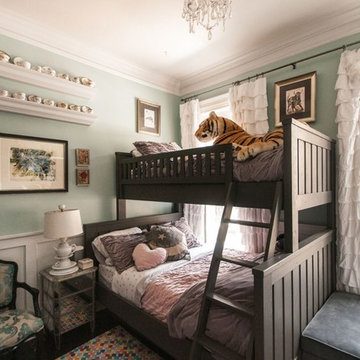
Charis Brice
Ejemplo de dormitorio infantil de 4 a 10 años ecléctico de tamaño medio con paredes azules y suelo de madera oscura
Ejemplo de dormitorio infantil de 4 a 10 años ecléctico de tamaño medio con paredes azules y suelo de madera oscura
Bel Air Photography
Ejemplo de salón abierto bohemio pequeño con paredes multicolor, suelo de madera en tonos medios y televisor colgado en la pared
Ejemplo de salón abierto bohemio pequeño con paredes multicolor, suelo de madera en tonos medios y televisor colgado en la pared
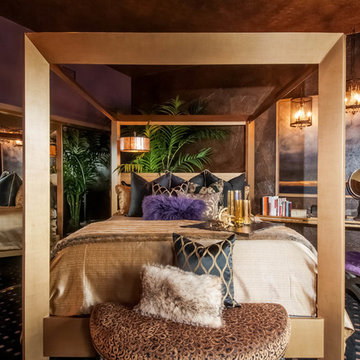
Victorian meets industrial
Imagen de dormitorio principal ecléctico con paredes púrpuras y moqueta
Imagen de dormitorio principal ecléctico con paredes púrpuras y moqueta
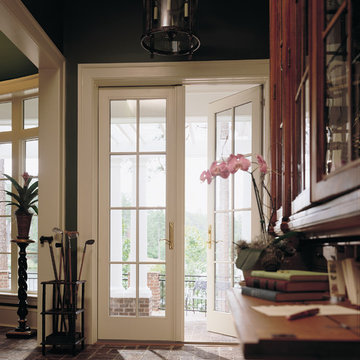
Visit Our Showroom
8000 Locust Mill St.
Ellicott City, MD 21043
Andersen 400 Series Frenchwood® Outswing Patio Door with Colonial Grilles
Modelo de patio bohemio de tamaño medio en patio delantero con adoquines de ladrillo y toldo
Modelo de patio bohemio de tamaño medio en patio delantero con adoquines de ladrillo y toldo
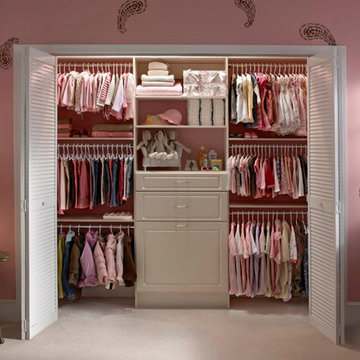
Foto de armario de mujer bohemio de tamaño medio con armarios con paneles lisos, puertas de armario blancas, moqueta y suelo beige
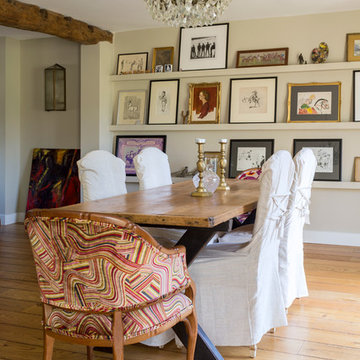
DINING AREA. This Malvern cottage was built 10 years before we began work and lacked any character. It was our job to give the home some personality and on this occasion we felt the best solution would be achieved by taking the property back to a shell and re-designing the space. We introducing beams, altered window sizes, added new doors and moved walls. We also gave the house kerb appeal by altering the front and designing a new porch. Finally, the back garden was landscaped to provide a complete finish.
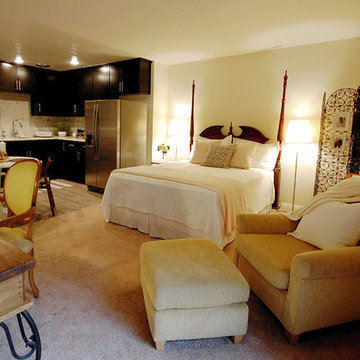
Ejemplo de dormitorio principal bohemio pequeño sin chimenea con paredes beige y moqueta
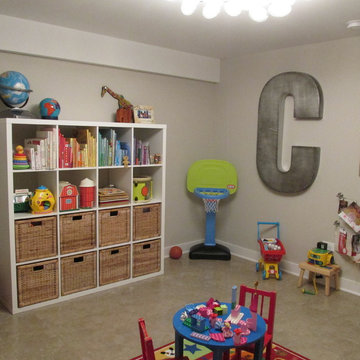
Fun playroom for Cora!
Foto de dormitorio infantil de 1 a 3 años ecléctico de tamaño medio con paredes grises
Foto de dormitorio infantil de 1 a 3 años ecléctico de tamaño medio con paredes grises

Land2c
A shady sideyard is paved with reused stone and gravel. Generous pots, the client's collection of whimsical ceramic frogs, and a birdbath add interest and form to the narrow area. Beginning groundcovers will fill in densely. The pathway is shared with neighbor. A variety of textured and colorful shady plants fill the area for beauty and interest all year.

Diseño de salón para visitas ecléctico de tamaño medio sin chimenea y televisor con paredes blancas y suelo de madera en tonos medios

Country house pantry and bar. Walls covered with burlap are a perfect background for vintage working table that is transformed into counter. Floating shelves are made out of antique oak barn wood. antique portrait looks over the space.
photo by Drew Kellly
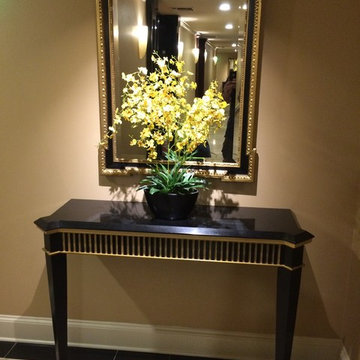
A mirror and console table or pier glass and pier table with gilded accents and a flower arrangement. The "egg and dart" and "bead and barrel" moldings on the mirror and the fluted molding on the table skirt are high lighted in gold.
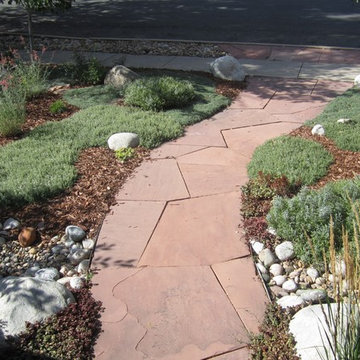
The front walkway is a low-maintenance collection of ground covers, grasses, and blooming perennials. The various river rock sizes create texture as a dry creek bed running through the front yard, leading to the backyard gathering space. While there is plenty of flower color and bee activity in the summer, a snowy mantle on the ornamental grasses, boulders, and shrubs, keeps it visually interesting in the winter.
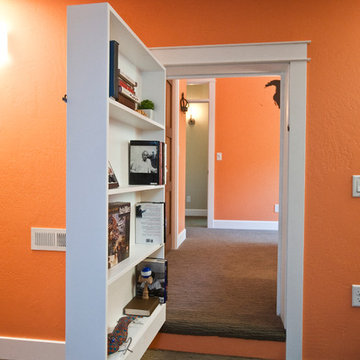
Photography Lynn Donaldson
* Guestroom
* Secret bookcase door
* Undereaves storage access from bedroom
* Bonusspace
* Kids Hang Out space!
* Orange is the new black
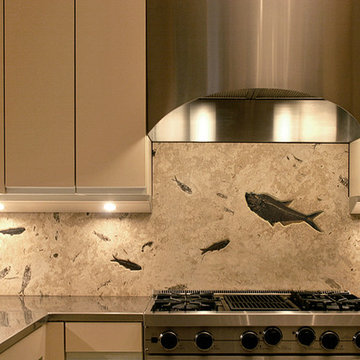
The backsplash is made from a large slab of fossil stone from Green River Stone Company's private quarry. The area was measured and a template was made, then the stone was fabricated to the exact size required. The stone surface is honed to a smooth matte finish, some of the fossil fish are honed, and some are prepared in relief.
Fotos de casas eclécticas marrones
9

















