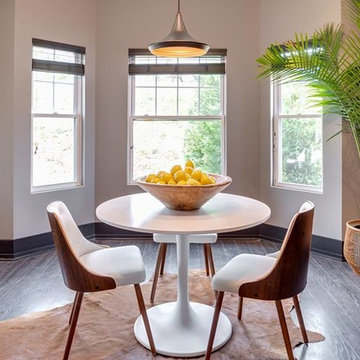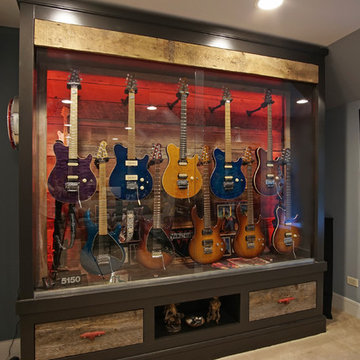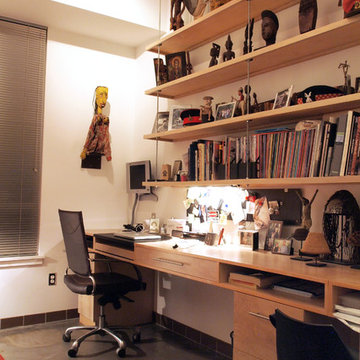Fotos de casas eclécticas marrones
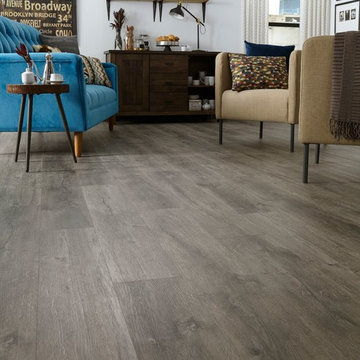
Adura® Max Aspen (color "Alpine" shown) is a weathered concrete look with an upscale urban feel and a textured surface that mixes light with shadow and smooth with rough with impressive detail: http://www.mannington.com/Residential/AduraMax/AduraMaxPlank/Aspen/MAX080

Wet Bar designed by Allison Brandt.
Showplace Wood Products - Oak with Charcoal finish sanded through with Natural undertone. Covington door style.
https://www.houzz.com/pro/showplacefinecabinetry/showplace-wood-products
Formica countertops in Perlato Granite. Applied crescent edge profile.
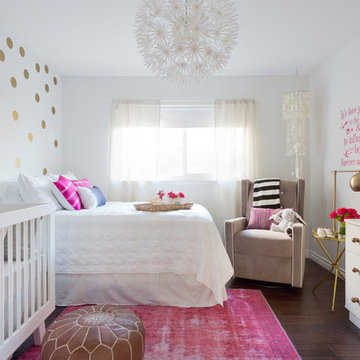
Amy Bartlam Photography
Modelo de habitación de bebé niña ecléctica pequeña con paredes blancas, suelo laminado y suelo marrón
Modelo de habitación de bebé niña ecléctica pequeña con paredes blancas, suelo laminado y suelo marrón

Small laundry room
Ejemplo de cuarto de lavado lineal ecléctico pequeño con armarios con paneles con relieve, puertas de armario blancas, paredes verdes, suelo de baldosas de cerámica y lavadora y secadora juntas
Ejemplo de cuarto de lavado lineal ecléctico pequeño con armarios con paneles con relieve, puertas de armario blancas, paredes verdes, suelo de baldosas de cerámica y lavadora y secadora juntas
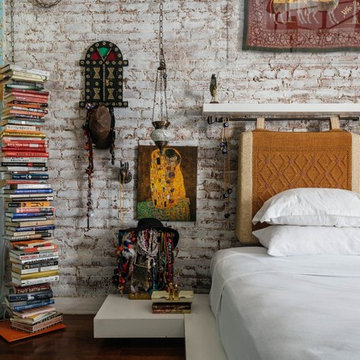
A favorite painting and stack of favorite books.
Diseño de dormitorio principal bohemio con suelo de madera oscura
Diseño de dormitorio principal bohemio con suelo de madera oscura
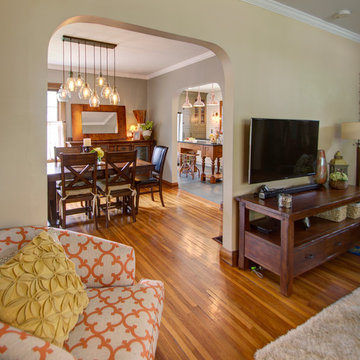
"A Kitchen for Architects" by Jamee Parish Architects, LLC. This project is within an old 1928 home. The kitchen was expanded and a small addition was added to provide a mudroom and powder room. It was important the the existing character in this home be complimented and mimicked in the new spaces.

Diseño de jardín de secano ecléctico grande en patio trasero con exposición total al sol, adoquines de piedra natural y roca decorativa
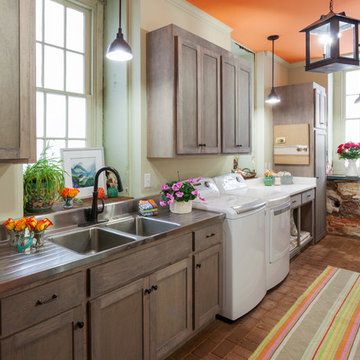
Ejemplo de cuarto de lavado lineal bohemio grande con fregadero de doble seno, armarios estilo shaker, puertas de armario de madera oscura, encimera de acero inoxidable, paredes blancas, suelo de ladrillo, lavadora y secadora juntas y suelo rojo

Kathryn J. LeMaster
Diseño de cocina comedor bohemia de tamaño medio sin isla con fregadero sobremueble, armarios estilo shaker, puertas de armario grises, encimera de cuarcita, salpicadero beige, salpicadero de azulejos de terracota, electrodomésticos de acero inoxidable y suelo de madera en tonos medios
Diseño de cocina comedor bohemia de tamaño medio sin isla con fregadero sobremueble, armarios estilo shaker, puertas de armario grises, encimera de cuarcita, salpicadero beige, salpicadero de azulejos de terracota, electrodomésticos de acero inoxidable y suelo de madera en tonos medios
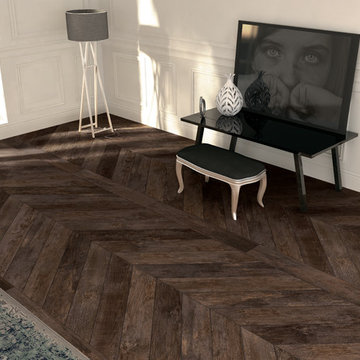
Noon Burnet
Porcelain Tile
8x48 Matte Chevron : 8x48 Matte : 8x48 Polished
Warm and bursting with light, NOON is a contemporary
expression of the simple life. The natural warmth of
wood restores the lively pace of a thrilling life to urban
spaces, in perfect harmony with the surrounding
environment. Irregular veins, knots and splits, unique
boards with their striking shaded effects allows this
porcelain collection to illuminate the original material,
bringing a splendid, practical glow to the setting.
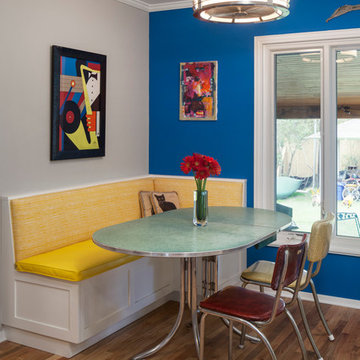
Designer: Jameson Interiors
Contractor: A.R. Lucas Construction
Tile installation: Paul Adams
Photography: Andrea Calo
Imagen de comedor de cocina ecléctico de tamaño medio sin chimenea con paredes azules y suelo de madera en tonos medios
Imagen de comedor de cocina ecléctico de tamaño medio sin chimenea con paredes azules y suelo de madera en tonos medios

Diseño de cocina ecléctica de tamaño medio con fregadero sobremueble, armarios estilo shaker, puertas de armario blancas, encimera de cuarzo compacto, salpicadero blanco, electrodomésticos de acero inoxidable, suelo de madera oscura y una isla
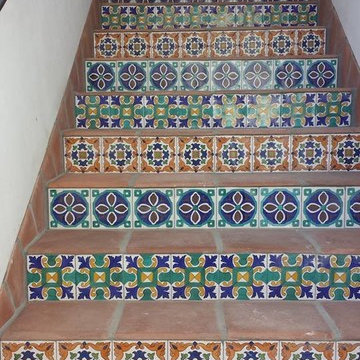
Ejemplo de escalera recta ecléctica con escalones con baldosas y contrahuellas con baldosas y/o azulejos
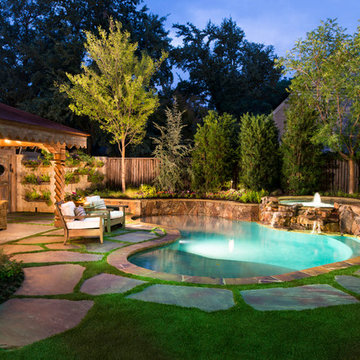
The somewhat modest size of this beautiful back garden does not keep it from fulfilling numerous duties for this active family. Closest to the house itself are a screened sitting porch and a large outdoor dining area. One passes through antique wrought-iron gates to transition from the upper patios to the lawn area, separating the house from the pool. Slabs of Pennsylvania flagstone create a walkway through the lawn and around the swimming pool. Synthetic turf was selected for this project, in order to minimize maintenance issues and to ensure perfect grass at all times. The covered, open-air pavilion directly adjacent the pool is constructed with hand-carved posts and beams. The concrete floor of the pavilion is stained to coordinate with the Pennsylvania flagstone decks. Housing the outdoor kitchen and bar area, as well as a TV sitting area, this poolside pavilion has become the favorite hang-out for the client's teenagers and their friends.
Although our client wanted a curved line, natural pool, they wanted a bit of a modernized version, and something a bit more refined. One way we achieved this was by using long, sweeping curves around the perimeter of the pool, with hand-cut, and slightly chiseled, Oklahoma flagstone coping. Next, rather than using the typical boulders for the retaining wall, we set Oklahoma stone in an irregular flagstone pattern with butt-joints so that no mortar shows. The walls are capped with the same Oklahoma flagstone as is used on the coping. The spa is tucked in the back corner of the garden, and raised 20" above the pool. The spillway from the spa is created using a combination of long slab boulders along with smaller boulders, to create a gentle, natural waterfall to the pool. Further refinement is shown in neatly trimmed appearance of the synthetic turf between the large slabs of Pennsylvania stone that create the pool deck.

Builder: D&I Landscape Contractors
Foto de salón para visitas cerrado bohemio grande con paredes marrones, chimenea lineal, marco de chimenea de piedra, televisor colgado en la pared, suelo de madera oscura y suelo marrón
Foto de salón para visitas cerrado bohemio grande con paredes marrones, chimenea lineal, marco de chimenea de piedra, televisor colgado en la pared, suelo de madera oscura y suelo marrón
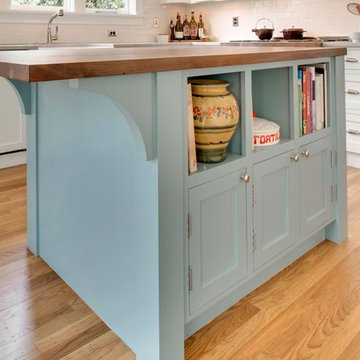
Stephen Cridland Photography
Diseño de cocina bohemia de tamaño medio con fregadero sobremueble, armarios estilo shaker, puertas de armario azules, encimera de mármol, salpicadero blanco, salpicadero de azulejos tipo metro, electrodomésticos de acero inoxidable, suelo de madera en tonos medios y una isla
Diseño de cocina bohemia de tamaño medio con fregadero sobremueble, armarios estilo shaker, puertas de armario azules, encimera de mármol, salpicadero blanco, salpicadero de azulejos tipo metro, electrodomésticos de acero inoxidable, suelo de madera en tonos medios y una isla
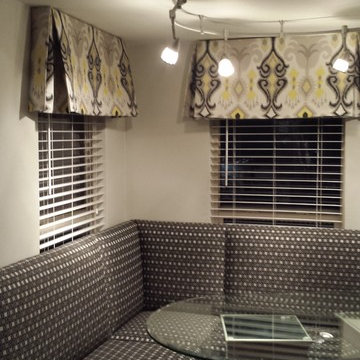
Lynn Knesek
Imagen de cocina comedor ecléctica pequeña con fregadero bajoencimera, armarios con paneles lisos, puertas de armario de madera en tonos medios, encimera de granito, salpicadero multicolor, salpicadero de azulejos de vidrio, electrodomésticos de acero inoxidable, suelo de madera oscura y una isla
Imagen de cocina comedor ecléctica pequeña con fregadero bajoencimera, armarios con paneles lisos, puertas de armario de madera en tonos medios, encimera de granito, salpicadero multicolor, salpicadero de azulejos de vidrio, electrodomésticos de acero inoxidable, suelo de madera oscura y una isla
Fotos de casas eclécticas marrones
4

















