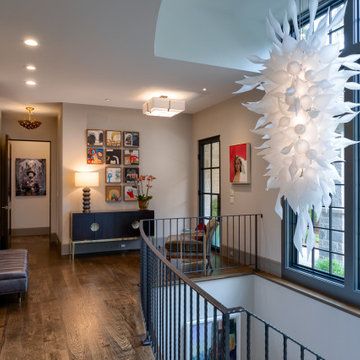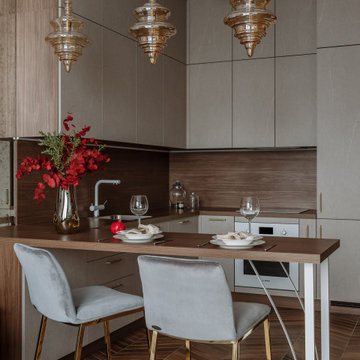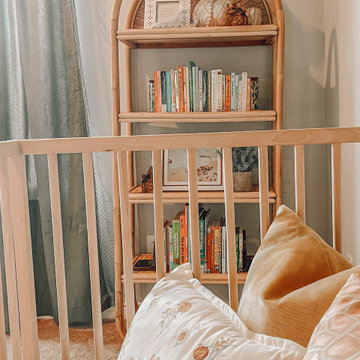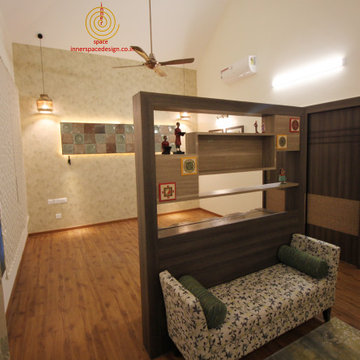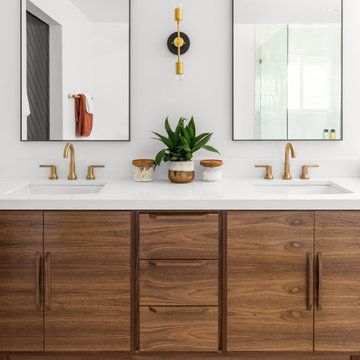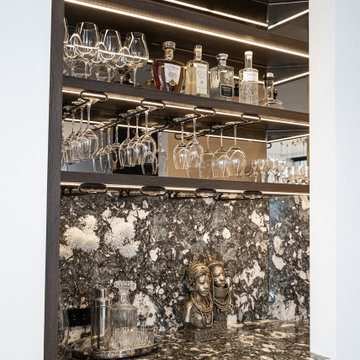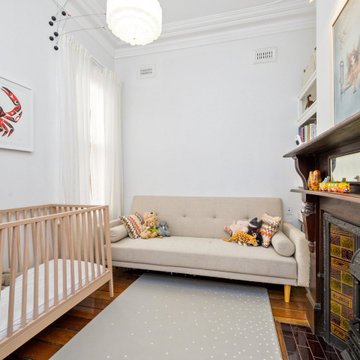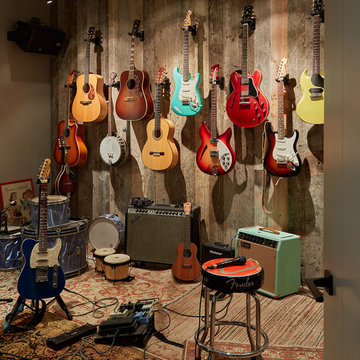Fotos de casas eclécticas marrones

A tiny kitchen that was redone with what we all wish for storage, storage and more storage.
The design dilemma was how to incorporate the existing flooring and wallpaper the client wanted to preserve.
The kitchen is a combo of both traditional and transitional element thus becoming a neat eclectic kitchen.
The wood finish cabinets are natural Alder wood with a clear finish while the main portion of the kitchen is a fantastic olive-green finish.
for a cleaner look the countertop quartz has been used for the backsplash as well.
This way no busy grout lines are present to make the kitchen feel heavier and busy.

When my client had to move from her company office to work at home, she set up in the dining room. Despite her best efforts, this was not the long-term solution she was looking for. My client realized she needed a dedicated space not on the main floor of the home. On one hand, having your office space right next to the kitchen is handy. On the other hand, it made separating work and home life was not that easy.
The house was a ranch. In essence, the basement would run entire length of the home. As we came down the steps, we entered a time capsule. The house was built in the 1950’s. The walls were covered with original knotty pine paneling. There was a wood burning fireplace and considering this was a basement, high ceilings. In addition, there was everything her family could not store at their own homes. As we wound though the space, I though “wow this has potential”, Eventually, after walking through the laundry room we came to a small nicely lit room. This would be the office.
My client looked at me and asked what I thought. Undoubtedly, I said, this can be a great workspace, but do you really want to walk through this basement and laundry to get here? Without reservation, my client said where do we start?
Once the design was in place, we started the renovation. The knotty pine paneling had to go. Specifically, to add some insulation and control the dampness and humidity. The laundry room wall was relocated to create a hallway to the office.
At the far end of the room, we designated a workout zone. Weights, mats, exercise bike and television are at the ready for morning or afternoon workouts. The space can be concealed by a folding screen for party time. Doors to an old closet under the stairs were relocated to the workout area for hidden storage. Now we had nice wall for a beautiful console and mirror for storage and serving during parties.
In order to add architectural details, we covered the old ugly support columns with simple recessed millwork panels. This detail created a visual division between the bar area and the seating area in front of the fireplace. The old red brick on the fireplace surround was replaced with stack stone. A mantle was made from reclaimed wood. Additional reclaimed wood floating shelves left and right of the fireplace provides decorative display while maintaining a rustic element balancing the copper end table and leather swivel rocker.
We found an amazing rug which tied all of the colors together further defining the gathering space. Russet and burnt orange became the accent color unifying each space. With a bit of whimsy, a rather unusual light fixture which looks like roots from a tree growing through the ceiling is a conversation piece.
The office space is quite and removed from the main part of the basement. There is a desk large enough for multiple screens, a small bookcase holding office supplies and a comfortable chair for conference calls. Because working from home requires many online meetings, we added a shiplap wall painted in Hale Navy to contrast with the orange fabric on the chair. We finished the décor with a painting from my client’s father. This is the background online visitors will see.
The last and best part of the renovation is the beautiful bar. My client is an avid collector of wine. She already had the EuroCave refrigerator, so I incorporated it into the design. The cabinets are painted Temptation Grey from Benjamin Moore. The counter tops are my favorite hard working quartzite Brown Fantasy. The backsplash is a combination of rustic wood and old tin ceiling like porcelain tiles. Together with the textures of the reclaimed wood and hide poofs balanced against the smooth finish of the cabinets, we created a comfortable luxury for relaxing.
There is ample storage for bottles, cans, glasses, and anything else you can think of for a great party. In addition to the wine storage, we incorporated a beverage refrigerator, an ice maker, and a sink. Floating shelves with integrated lighting illuminate the back bar. The raised height of the front bar provides the perfect wine tasting and paring spot. I especially love the pendant lights which look like wine glasses.
Finally, I selected carpet for the stairs and office. It is perfect for noise reduction. Meanwhile for the overall flooring, I specifically selected a high-performance vinyl plank floor. We often use this product as it is perfect to install on a concrete floor. It is soft to walk on, easy to clean and does not reduce the overall height of the space.

Wall Colour | Grasscloth, Claybrook
Ceiling Colour | Sweeney Brown, Claybrook
Accessories | www.iamnomad.co.uk
Imagen de dormitorio principal bohemio grande con suelo de madera en tonos medios y suelo marrón
Imagen de dormitorio principal bohemio grande con suelo de madera en tonos medios y suelo marrón

Verdigris wall tiles and floor tiles both from Mandarin Stone. Bespoke vanity unit made from recycled scaffold boards and live edge worktop. Basin from William and Holland, brassware from Lusso Stone.

Ejemplo de cocina ecléctica pequeña con suelo multicolor, fregadero encastrado, puertas de armario blancas, suelo de baldosas de porcelana y encimeras negras

Brass Bridge Faucet and Side Spray from Vintage Tub & Bath.
Foto de cocina bohemia de tamaño medio cerrada con fregadero sobremueble, encimera de mármol, salpicadero multicolor, salpicadero de azulejos de porcelana y encimeras blancas
Foto de cocina bohemia de tamaño medio cerrada con fregadero sobremueble, encimera de mármol, salpicadero multicolor, salpicadero de azulejos de porcelana y encimeras blancas
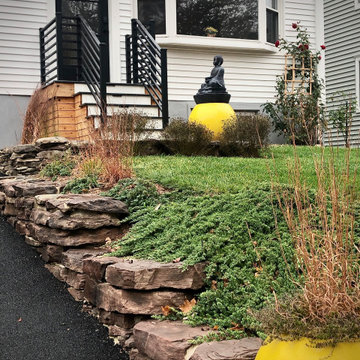
Modern front entry design with composite decking, natural stone with retaining wall, native plants and water feature.
Diseño de acceso privado bohemio pequeño en patio delantero con roca decorativa, exposición total al sol, adoquines de piedra natural y con metal
Diseño de acceso privado bohemio pequeño en patio delantero con roca decorativa, exposición total al sol, adoquines de piedra natural y con metal
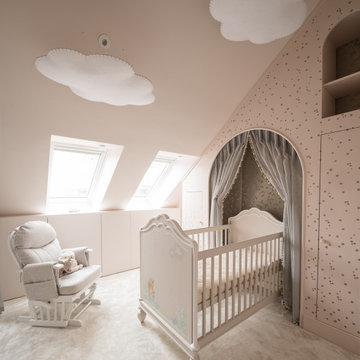
Baby Cot and armchair from Dragons of Walton Street, with our selection of fabric on the chair and a bespoke theme for artwork on the cot. Bespoke, purpose-built joinery, that adds additional much needed storage in the room and creates a beautiful arch/ headboard detail.
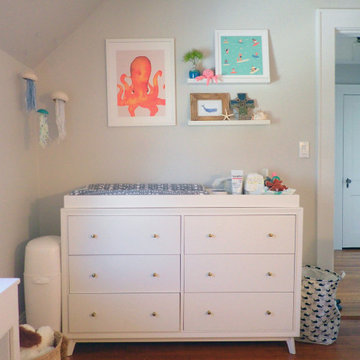
Foto de habitación de bebé neutra ecléctica pequeña con parades naranjas y suelo de madera en tonos medios

Make your opulent green bathroom dreams a reality by decking it out from floor to ceiling in our lush green 2x6 and hexagon tile.
DESIGN
Claire Thomas
Tile Shown: 2x6 & 6" Hexagon in Evergreen

Diseño de hall bohemio de tamaño medio con paredes marrones, suelo de madera clara, puerta simple, puerta marrón y suelo gris
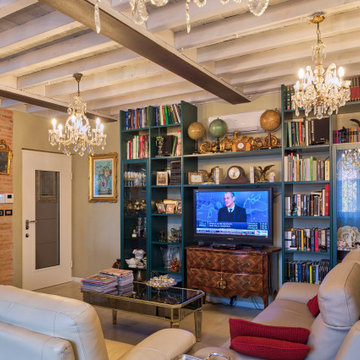
Vista del salotto e della porta d'ingresso all'unità immobiliare.
Foto: © Diego Cuoghi
Imagen de sala de estar cerrada ecléctica de tamaño medio con paredes grises, suelo de madera clara, televisor colgado en la pared y suelo gris
Imagen de sala de estar cerrada ecléctica de tamaño medio con paredes grises, suelo de madera clara, televisor colgado en la pared y suelo gris
Fotos de casas eclécticas marrones
2

















