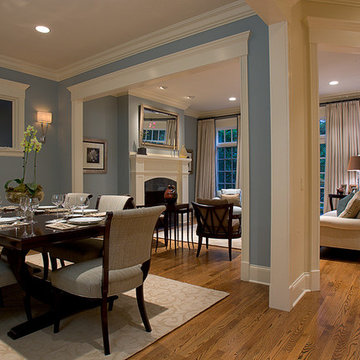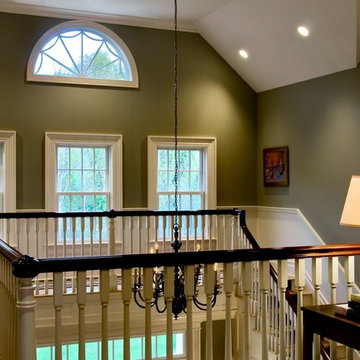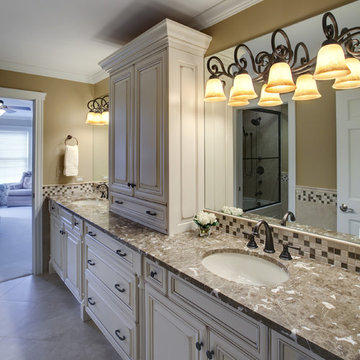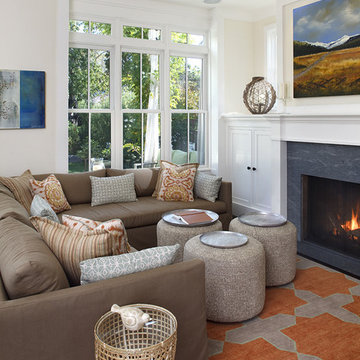Fotos de casas clásicas
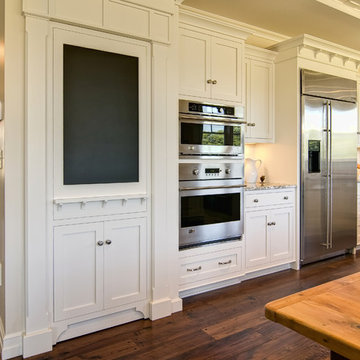
Kitchen Hide-away door to Pantry
Modelo de cocina clásica con electrodomésticos de acero inoxidable y salpicadero de azulejos tipo metro
Modelo de cocina clásica con electrodomésticos de acero inoxidable y salpicadero de azulejos tipo metro
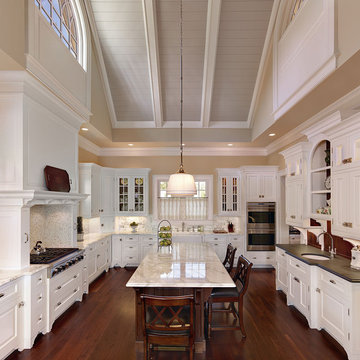
Holger Obenaus
Modelo de cocinas en U tradicional con armarios con paneles con relieve, puertas de armario blancas, salpicadero blanco, fregadero bajoencimera y barras de cocina
Modelo de cocinas en U tradicional con armarios con paneles con relieve, puertas de armario blancas, salpicadero blanco, fregadero bajoencimera y barras de cocina

Brick and Cast Stone Exterior
Ejemplo de fachada tradicional grande de dos plantas con revestimiento de ladrillo y tejado a dos aguas
Ejemplo de fachada tradicional grande de dos plantas con revestimiento de ladrillo y tejado a dos aguas
Encuentra al profesional adecuado para tu proyecto
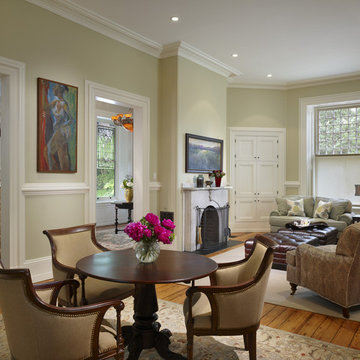
Photography: Barry Halkin
Imagen de salón tradicional con paredes beige, suelo de madera en tonos medios y todas las chimeneas
Imagen de salón tradicional con paredes beige, suelo de madera en tonos medios y todas las chimeneas
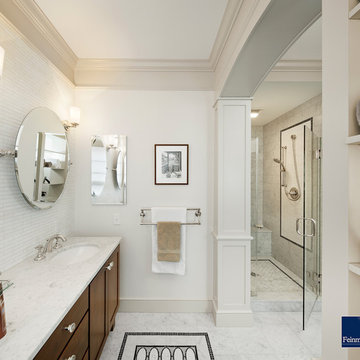
A growing family and the need for more space brought the homeowners of this Arlington home to Feinmann Design|Build. As was common with Victorian homes, a shared bathroom was located centrally on the second floor. Professionals with a young and growing family, our clients had reached a point where they recognized the need for a Master Bathroom for themselves and a more practical family bath for the children. The design challenge for our team was how to find a way to create both a Master Bath and a Family Bath out of the existing Family Bath, Master Bath and adjacent closet. The solution had to consider how to shrink the Family Bath as small as possible, to allow for more room in the master bath, without compromising functionality. Furthermore, the team needed to create a space that had the sensibility and sophistication to match the contemporary Master Suite with the limited space remaining.
Working with the homes original floor plans from 1886, our skilled design team reconfigured the space to achieve the desired solution. The Master Bath design included cabinetry and arched doorways that create the sense of separate and distinct rooms for the toilet, shower and sink area, while maintaining openness to create the feeling of a larger space. The sink cabinetry was designed as a free-standing furniture piece which also enhances the sense of openness and larger scale.
In the new Family Bath, painted walls and woodwork keep the space bright while the Anne Sacks marble mosaic tile pattern referenced throughout creates a continuity of color, form, and scale. Design elements such as the vanity and the mirrors give a more contemporary twist to the period style of these elements of the otherwise small basic box-shaped room thus contributing to the visual interest of the space.
Photos by John Horner
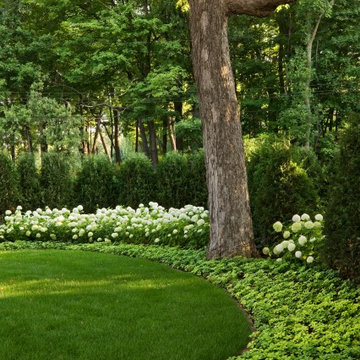
The entire grounds of this Lake Minnetonka home was renovated as part of a major home remodel.
The orientation of the entrance was improved to better align automobile traffic. The new permeable driveway is built of recycled clay bricks placed on gravel. The remainder of the front yard is organized by soft lawn spaces and large Birch trees. The entrance to the home is accentuated by masses of annual flowers that frame the bluestone steps.
On the lake side of the home a secluded, private patio offers refuge from the more publicly viewed backyard.
This project earned Windsor Companies a Grand Honor award and Judge's Choice by the Minnesota Nursery and Landscape Association.
Photos by Paul Crosby.
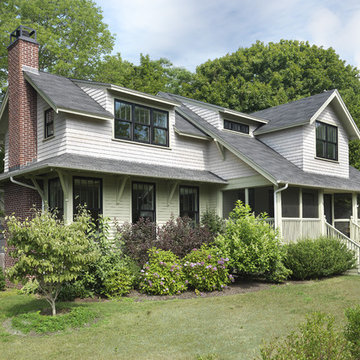
Photo: Nat Rea
Diseño de fachada tradicional de tamaño medio de dos plantas con revestimiento de madera y tejado a dos aguas
Diseño de fachada tradicional de tamaño medio de dos plantas con revestimiento de madera y tejado a dos aguas
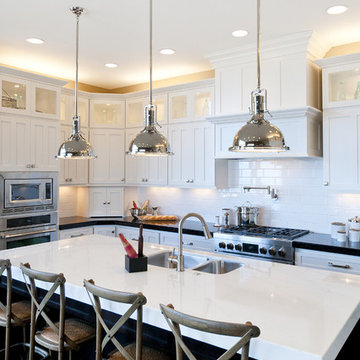
Candlelight Homes
Imagen de cocinas en L clásica grande con electrodomésticos de acero inoxidable, salpicadero de azulejos tipo metro, fregadero bajoencimera, armarios estilo shaker, puertas de armario de madera en tonos medios, encimera de mármol, salpicadero blanco y una isla
Imagen de cocinas en L clásica grande con electrodomésticos de acero inoxidable, salpicadero de azulejos tipo metro, fregadero bajoencimera, armarios estilo shaker, puertas de armario de madera en tonos medios, encimera de mármol, salpicadero blanco y una isla

This kitchen was formerly a dark paneled, cluttered, and divided space with little natural light. By eliminating partitions and creating a more functional, open floorplan, as well as adding modern windows with traditional detailing, providing lovingly detailed built-ins for the clients extensive collection of beautiful dishes, and lightening up the color palette we were able to create a rather miraculous transformation. The wide plank salvaged pine floors, the antique french dining table, as well as the Galbraith & Paul drum pendant and the salvaged antique glass monopoint track pendants all help to provide a warmth to the crisp detailing.
Renovation/Addition. Rob Karosis Photography

Matt Schmitt Photography
Modelo de cocina tradicional de tamaño medio con encimera de esteatita, fregadero de doble seno, armarios con paneles con relieve, puertas de armario blancas, suelo de madera clara, una isla y barras de cocina
Modelo de cocina tradicional de tamaño medio con encimera de esteatita, fregadero de doble seno, armarios con paneles con relieve, puertas de armario blancas, suelo de madera clara, una isla y barras de cocina
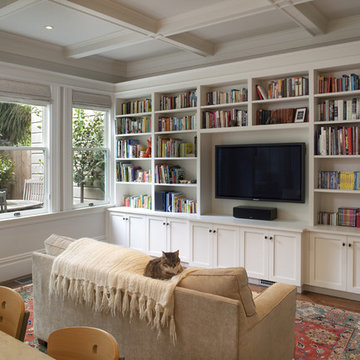
Photographer: Paul Dyer Photography
Imagen de sala de estar con biblioteca abierta tradicional sin chimenea con pared multimedia
Imagen de sala de estar con biblioteca abierta tradicional sin chimenea con pared multimedia

Stately American Home - Classic Dutch Colonial
Photography: Phillip Mueller Photography
Foto de fachada clásica de tamaño medio de tres plantas con revestimiento de madera
Foto de fachada clásica de tamaño medio de tres plantas con revestimiento de madera

Modelo de cocina clásica de tamaño medio de obra con salpicadero de azulejos tipo metro, electrodomésticos con paneles, fregadero bajoencimera, armarios con paneles empotrados, puertas de armario blancas, encimera de granito, salpicadero blanco, una isla y suelo de madera oscura

All furnishings are available through Martha O'Hara Interiors. www.oharainteriors.com
Martha O'Hara Interiors, Interior Selections & Furnishings | Charles Cudd De Novo, Architecture | Troy Thies Photography | Shannon Gale, Photo Styling
Fotos de casas clásicas
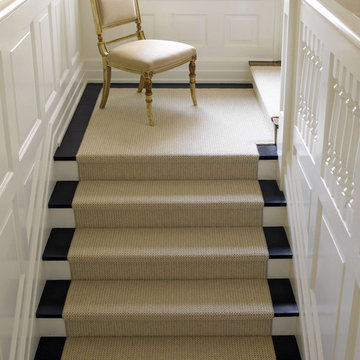
Photo by Joanne Tsakos Photography
Creamy white wainscotting on wall, black painted steps, berber carpet runner,
20

















