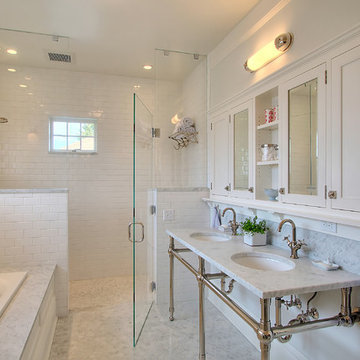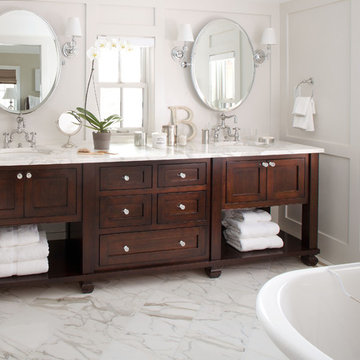Fotos de casas clásicas beige

Bergen County, NJ - Traditional - Kitchen Designed by Bart Lidsky of The Hammer & Nail Inc.
Photography by: Steve Rossi
This classic white kitchen creamy white Rutt Handcrafted Cabinetry and espresso Stained Rift White Oak Base Cabinetry. The highly articulated storage is a functional hidden feature of this kitchen. The countertops are 2" Thick Danby Marble with a mosaic marble backsplash. Pendant lights are built into the cabinetry above the sink.
http://thehammerandnail.com
#BartLidsky #HNdesigns #KitchenDesign

JAS Design-Build
Modelo de cuarto de baño clásico con lavabo bajoencimera y suelo de mármol
Modelo de cuarto de baño clásico con lavabo bajoencimera y suelo de mármol

Inspiration for a traditional kitchen pantry in Seattle with recessed-panel cabinets, white cabinets, stainless steel appliances and dark hardwood floors.
Microwave and warming drawer tucked away.
Jessie Young - www.realestatephotographerseattle.com

Ejemplo de cocina tradicional extra grande con fregadero sobremueble, armarios estilo shaker, puertas de armario blancas, encimera de mármol, salpicadero beige, salpicadero de azulejos de vidrio, electrodomésticos de acero inoxidable, suelo de madera en tonos medios, una isla y suelo marrón

This beautiful Birmingham, MI home had been renovated prior to our clients purchase, but the style and overall design was not a fit for their family. They really wanted to have a kitchen with a large “eat-in” island where their three growing children could gather, eat meals and enjoy time together. Additionally, they needed storage, lots of storage! We decided to create a completely new space.
The original kitchen was a small “L” shaped workspace with the nook visible from the front entry. It was completely closed off to the large vaulted family room. Our team at MSDB re-designed and gutted the entire space. We removed the wall between the kitchen and family room and eliminated existing closet spaces and then added a small cantilevered addition toward the backyard. With the expanded open space, we were able to flip the kitchen into the old nook area and add an extra-large island. The new kitchen includes oversized built in Subzero refrigeration, a 48” Wolf dual fuel double oven range along with a large apron front sink overlooking the patio and a 2nd prep sink in the island.
Additionally, we used hallway and closet storage to create a gorgeous walk-in pantry with beautiful frosted glass barn doors. As you slide the doors open the lights go on and you enter a completely new space with butcher block countertops for baking preparation and a coffee bar, subway tile backsplash and room for any kind of storage needed. The homeowners love the ability to display some of the wine they’ve purchased during their travels to Italy!
We did not stop with the kitchen; a small bar was added in the new nook area with additional refrigeration. A brand-new mud room was created between the nook and garage with 12” x 24”, easy to clean, porcelain gray tile floor. The finishing touches were the new custom living room fireplace with marble mosaic tile surround and marble hearth and stunning extra wide plank hand scraped oak flooring throughout the entire first floor.

The Master Bathroom is quite a retreat for the owners and part of an elegant Master Suite. The spacious marble shower and beautiful soaking tub offer an escape for relaxation.

This timber column porch replaced a small portico. It features a 7.5' x 24' premium quality pressure treated porch floor. Porch beam wraps, fascia, trim are all cedar. A shed-style, standing seam metal roof is featured in a burnished slate color. The porch also includes a ceiling fan and recessed lighting.

St. Martin White Gray kitchen
Imagen de cocinas en L tradicional grande con fregadero bajoencimera, puertas de armario blancas, salpicadero blanco, salpicadero de azulejos tipo metro, suelo de madera oscura, una isla, suelo marrón, encimeras grises y armarios con paneles empotrados
Imagen de cocinas en L tradicional grande con fregadero bajoencimera, puertas de armario blancas, salpicadero blanco, salpicadero de azulejos tipo metro, suelo de madera oscura, una isla, suelo marrón, encimeras grises y armarios con paneles empotrados

Kitchen Designed by Sustainable Kitchens at www.houzz.co.uk/pro/sustainablekitchens
Photography by Charlie O'Beirne at Lukonic.com
Diseño de cocinas en L tradicional abierta con fregadero bajoencimera, armarios estilo shaker, puertas de armario verdes, encimera de madera, salpicadero blanco, salpicadero de azulejos tipo metro, suelo de azulejos de cemento, una isla y suelo gris
Diseño de cocinas en L tradicional abierta con fregadero bajoencimera, armarios estilo shaker, puertas de armario verdes, encimera de madera, salpicadero blanco, salpicadero de azulejos tipo metro, suelo de azulejos de cemento, una isla y suelo gris

Alexandria, Virginia - Traditional - Classic White Kitchen Design by #JenniferGilmer. http://www.gilmerkitchens.com/ Photography by Bob Narod.

Ejemplo de cocina tradicional con puertas de armario grises y armarios estilo shaker

Laundry Room with built-in cubby/locker storage
Ejemplo de lavadero multiusos tradicional grande con fregadero sobremueble, armarios con rebordes decorativos, puertas de armario beige, paredes grises, lavadora y secadora apiladas, suelo multicolor y encimeras grises
Ejemplo de lavadero multiusos tradicional grande con fregadero sobremueble, armarios con rebordes decorativos, puertas de armario beige, paredes grises, lavadora y secadora apiladas, suelo multicolor y encimeras grises

Modelo de lavadero multiusos tradicional grande con pila para lavar, armarios estilo shaker, puertas de armario blancas, encimera de piedra caliza, paredes beige, suelo de mármol y suelo beige

Modelo de cocinas en U clásico de tamaño medio cerrado con fregadero sobremueble, armarios con paneles empotrados, puertas de armario blancas, una isla, suelo gris, encimera de mármol, salpicadero blanco, salpicadero de azulejos de cemento, electrodomésticos con paneles, suelo de baldosas de porcelana y encimeras multicolor

Master bath remodel in Mansfield Tx. Architecture, Design & Construction by USI Design & Remodeling.
Imagen de cuarto de baño principal, doble y a medida tradicional grande con suelo de mármol, armarios con paneles empotrados, puertas de armario grises, baldosas y/o azulejos grises, paredes grises, lavabo bajoencimera, suelo gris y encimeras grises
Imagen de cuarto de baño principal, doble y a medida tradicional grande con suelo de mármol, armarios con paneles empotrados, puertas de armario grises, baldosas y/o azulejos grises, paredes grises, lavabo bajoencimera, suelo gris y encimeras grises

Taylor Photography
Ejemplo de salón tradicional con paredes grises, suelo de madera oscura, todas las chimeneas, marco de chimenea de piedra y televisor colgado en la pared
Ejemplo de salón tradicional con paredes grises, suelo de madera oscura, todas las chimeneas, marco de chimenea de piedra y televisor colgado en la pared

Interior design: SLC Interiors
Photographer: Shelly Harrison
Foto de cocina comedor tradicional con armarios con paneles con relieve, puertas de armario blancas, salpicadero de piedra caliza y encimeras marrones
Foto de cocina comedor tradicional con armarios con paneles con relieve, puertas de armario blancas, salpicadero de piedra caliza y encimeras marrones

Master Bathroom
Tim Lee Photography
Imagen de cuarto de baño principal clásico grande con encimera de mármol, puertas de armario blancas, baldosas y/o azulejos blancos, baldosas y/o azulejos de vidrio, paredes blancas, suelo de baldosas de cerámica, lavabo bajoencimera, suelo blanco, encimeras blancas y armarios con paneles empotrados
Imagen de cuarto de baño principal clásico grande con encimera de mármol, puertas de armario blancas, baldosas y/o azulejos blancos, baldosas y/o azulejos de vidrio, paredes blancas, suelo de baldosas de cerámica, lavabo bajoencimera, suelo blanco, encimeras blancas y armarios con paneles empotrados
Fotos de casas clásicas beige
1


















