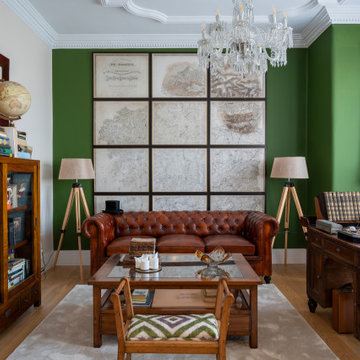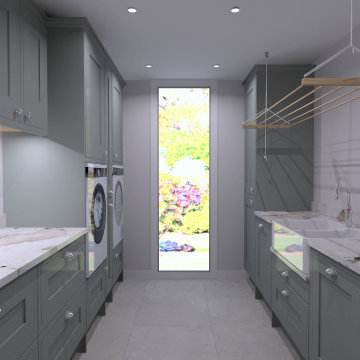Fotos de casas clásicas grises

Kate & Keith Photography
Ejemplo de aseo tradicional pequeño con puertas de armario grises, paredes multicolor, suelo de madera en tonos medios, lavabo bajoencimera, sanitario de dos piezas y armarios con paneles empotrados
Ejemplo de aseo tradicional pequeño con puertas de armario grises, paredes multicolor, suelo de madera en tonos medios, lavabo bajoencimera, sanitario de dos piezas y armarios con paneles empotrados

This garden pathway links the front yard to the backyard area. Perennials and shrubs bloom throughout the season providing interest points that change from week to week. Creeping thyme and other flowering plants fill in the spaces between the irregular stone pathway.

www.brandoninteriordesign.co.uk
You don't get a second chance to make a first impression !! The front door of this grand country house has been given a new lease of life by painting the outdated "orange" wood in a bold and elegant green. The look is further enhanced by the topiary in antique stone plant holders.

This beautiful Birmingham, MI home had been renovated prior to our clients purchase, but the style and overall design was not a fit for their family. They really wanted to have a kitchen with a large “eat-in” island where their three growing children could gather, eat meals and enjoy time together. Additionally, they needed storage, lots of storage! We decided to create a completely new space.
The original kitchen was a small “L” shaped workspace with the nook visible from the front entry. It was completely closed off to the large vaulted family room. Our team at MSDB re-designed and gutted the entire space. We removed the wall between the kitchen and family room and eliminated existing closet spaces and then added a small cantilevered addition toward the backyard. With the expanded open space, we were able to flip the kitchen into the old nook area and add an extra-large island. The new kitchen includes oversized built in Subzero refrigeration, a 48” Wolf dual fuel double oven range along with a large apron front sink overlooking the patio and a 2nd prep sink in the island.
Additionally, we used hallway and closet storage to create a gorgeous walk-in pantry with beautiful frosted glass barn doors. As you slide the doors open the lights go on and you enter a completely new space with butcher block countertops for baking preparation and a coffee bar, subway tile backsplash and room for any kind of storage needed. The homeowners love the ability to display some of the wine they’ve purchased during their travels to Italy!
We did not stop with the kitchen; a small bar was added in the new nook area with additional refrigeration. A brand-new mud room was created between the nook and garage with 12” x 24”, easy to clean, porcelain gray tile floor. The finishing touches were the new custom living room fireplace with marble mosaic tile surround and marble hearth and stunning extra wide plank hand scraped oak flooring throughout the entire first floor.

Angie Seckinger
Ejemplo de salón cerrado y abovedado tradicional grande con paredes beige, todas las chimeneas y marco de chimenea de piedra
Ejemplo de salón cerrado y abovedado tradicional grande con paredes beige, todas las chimeneas y marco de chimenea de piedra

A bright and modern kitchen with all the amenities! White cabinets with glass panes and plenty of upper storage space accentuated by black "leatherized" granite countertops.
Photo Credits:
Erik Lubbock
jenerik images photography
jenerikimages.com

Transitional White Kitchen
Foto de cocina clásica de tamaño medio con electrodomésticos de acero inoxidable, armarios con paneles empotrados, puertas de armario blancas, encimera de esteatita, fregadero sobremueble, salpicadero multicolor, salpicadero de azulejos de vidrio, suelo de baldosas de porcelana, suelo beige, una isla y encimeras verdes
Foto de cocina clásica de tamaño medio con electrodomésticos de acero inoxidable, armarios con paneles empotrados, puertas de armario blancas, encimera de esteatita, fregadero sobremueble, salpicadero multicolor, salpicadero de azulejos de vidrio, suelo de baldosas de porcelana, suelo beige, una isla y encimeras verdes

Rob Karosis Photography
www.robkarosis.com
Foto de armario y vestidor tradicional con suelo de madera clara
Foto de armario y vestidor tradicional con suelo de madera clara

We love a challenge! The existing small bathroom had a corner toilet and funky gold and white tile. To make the space functional for a family we removed a small bedroom to extend the bathroom, which allows room for a large shower and bathtub. Custom cabinetry is tucked into the ceiling slope to allow for towel storage. The dark green cabinetry is offset by a traditional gray and white wallpaper which brings contrast to this unique bathroom.
Partial kitchen remodel to replace and reconfigure upper cabinets, full-height cabinetry, island, and backsplash. The redesign includes design of custom cabinetry, and finish selections. Full bathroom gut and redesign with floor plan changes. Removal of the existing bedroom to create a larger bathroom. The design includes full layout redesign, custom cabinetry design, and all tile, plumbing, lighting, and decor selections.

This small bathroom maximizes storage. A medicine cabinet didn't work due to the width of the vanity below and the constraints on door width with factory cabinetry. The solution was a custom mirror frame to match the cabinetry and add a wall cabinet over the toilet. Drawers in the vanity maximize easy-access storage there as well. The result is a highly functional small bathroom with more storage than one person actually needs.

Imagen de fachada de casa gris clásica de tamaño medio de dos plantas con revestimiento de aglomerado de cemento, tejado a dos aguas y tejado de teja de madera

Make a grand entrance into the mudroom with Porcelain, Parquet Floor tile. The look of wood without the maintenance.
Ejemplo de escalera recta clásica de tamaño medio con escalones de madera, contrahuellas de madera pintada y barandilla de madera
Ejemplo de escalera recta clásica de tamaño medio con escalones de madera, contrahuellas de madera pintada y barandilla de madera

Eldorado Stone - Mesquite Cliffstone
Ejemplo de sala de estar cerrada tradicional de tamaño medio sin televisor con paredes beige, suelo de cemento, todas las chimeneas y marco de chimenea de piedra
Ejemplo de sala de estar cerrada tradicional de tamaño medio sin televisor con paredes beige, suelo de cemento, todas las chimeneas y marco de chimenea de piedra

adapted from picture that client loved for their home, made arched top that was a rectangular box.
Foto de salón tradicional con paredes blancas, suelo de madera en tonos medios, todas las chimeneas y marco de chimenea de yeso
Foto de salón tradicional con paredes blancas, suelo de madera en tonos medios, todas las chimeneas y marco de chimenea de yeso

Inspiration for a traditional kitchen pantry in Seattle with recessed-panel cabinets, white cabinets, stainless steel appliances and dark hardwood floors.
Microwave and warming drawer tucked away.
Jessie Young - www.realestatephotographerseattle.com

Genevieve de Manio Photography
Foto de terraza tradicional extra grande sin cubierta en azotea con cocina exterior
Foto de terraza tradicional extra grande sin cubierta en azotea con cocina exterior

this dog wash is a great place to clean up your pets and give them the spa treatment they deserve. There is even an area to relax for your pet under the counter in the padded cabinet.
Fotos de casas clásicas grises
1



















