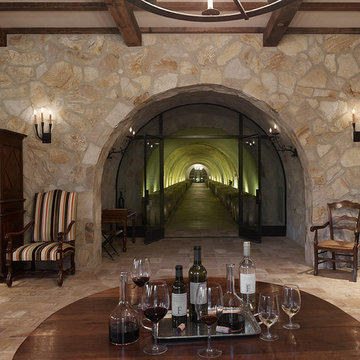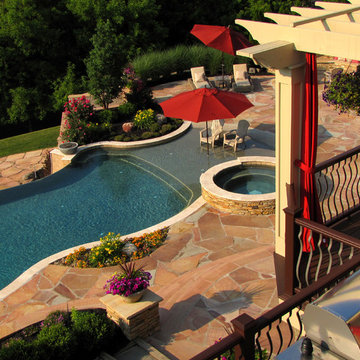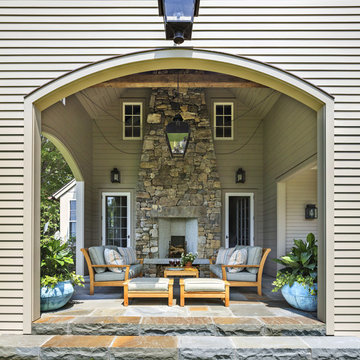Fotos de casas clásicas

This gorgeous kitchen features a double range, marble counters and backsplash, brass fixtures, plus these freshly-painted cabinets in Sherwin Williams' "Amazing Gray". Design by Hilary Conrey of Courtney & Co. (Plus this is one of the prettiest islands we've ever seen!)

Lake Front Country Estate Front Hall, design by Tom Markalunas, built by Resort Custom Homes. Photography by Rachael Boling.
Ejemplo de escalera en U clásica extra grande con escalones de madera y contrahuellas de madera pintada
Ejemplo de escalera en U clásica extra grande con escalones de madera y contrahuellas de madera pintada

This 10,970 square-foot, single-family home took the place of an obsolete structure in an established, picturesque Milwaukee suburb. The newly constructed house feels both fresh and relevant while being respectful of its surrounding traditional context. It is sited in a way that makes it feel as if it was there very early and the neighborhood developed around it. The home is clad in a custom blend of New York granite sourced from two quarries to get a unique color blend. Large, white cement board trim, standing-seam copper, large groupings of windows, and cut limestone accents are composed to create a home that feels both old and new—and as if it were plucked from a storybook. Marvin products helped tell this story with many available options and configurations that fit the design.

Hendel Homes
Landmark Photography
Summer Classics
Diseño de patio tradicional extra grande
Diseño de patio tradicional extra grande

When designing this beautiful kitchen, we knew that our client’s favorite color was blue. Upon entering the home, it was easy to see that great care had been taken to incorporate the color blue throughout. So, when our Designer Sherry knew that our client wanted an island, she jumped at the opportunity to add a pop of color to their kitchen.
Having a kitchen island can be a great opportunity to showcase an accent color that you love or serve as a way to showcase your style and personality. Our client chose a bold saturated blue which draws the eye into the kitchen. Shadow Storm Marble countertops, 3x6 Bianco Polished Marble backsplash and Waypoint Painted Linen floor to ceiling cabinets brighten up the space and add contrast. Arabescato Carrara Herringbone Marble was used to add a design element above the range.
The major renovations performed on this kitchen included:
A peninsula work top and a small island in the middle of the room for the range was removed. A set of double ovens were also removed in order for the range to be moved against the wall to allow the middle of the kitchen to open up for the installment of the large island. Placing the island parallel to the sink, opened up the kitchen to the family room and made it more inviting.

Custom cabana with fireplace, tv, living space, and dining area
Diseño de casa de la piscina y piscina clásica extra grande rectangular en patio trasero con adoquines de piedra natural
Diseño de casa de la piscina y piscina clásica extra grande rectangular en patio trasero con adoquines de piedra natural

James Lockhart photo
Ejemplo de dormitorio principal clásico extra grande sin chimenea con paredes beige, moqueta y suelo beige
Ejemplo de dormitorio principal clásico extra grande sin chimenea con paredes beige, moqueta y suelo beige

Modelo de salón tradicional extra grande sin televisor con todas las chimeneas, paredes blancas y suelo de madera oscura

Adrián Gregorutti
Diseño de bodega clásica extra grande con vitrinas expositoras
Diseño de bodega clásica extra grande con vitrinas expositoras

This white interior frames beautifully the expansive views of midtown Manhattan, and blends seamlessly the closet, master bedroom and sitting areas into one space highlighted by a coffered ceiling and the mahogany wood in the bed and night tables.
For more projects visit our website wlkitchenandhome.com
.
.
.
.
#mastersuite #luxurydesign #luxurycloset #whitecloset #closetideas #classicloset #classiccabinets #customfurniture #luxuryfurniture #mansioncloset #manhattaninteriordesign #manhattandesigner #bedroom #masterbedroom #luxurybedroom #luxuryhomes #bedroomdesign #whitebedroom #panelling #panelledwalls #milwork #classicbed #traditionalbed #sophisticateddesign #woodworker #luxurywoodworker #cofferedceiling #ceilingideas #livingroom #اتاق_مستر

Written by Mary Kate Hogan for Westchester Home Magazine.
"The Goal: The family that cooks together has the most fun — especially when their kitchen is equipped with four ovens and tons of workspace. After a first-floor renovation of a home for a couple with four grown children, the new kitchen features high-tech appliances purchased through Royal Green and a custom island with a connected table to seat family, friends, and cooking spectators. An old dining room was eliminated, and the whole area was transformed into one open, L-shaped space with a bar and family room.
“They wanted to expand the kitchen and have more of an entertaining room for their family gatherings,” says designer Danielle Florie. She designed the kitchen so that two or three people can work at the same time, with a full sink in the island that’s big enough for cleaning vegetables or washing pots and pans.
Key Features:
Well-Stocked Bar: The bar area adjacent to the kitchen doubles as a coffee center. Topped with a leathered brown marble, the bar houses the coffee maker as well as a wine refrigerator, beverage fridge, and built-in ice maker. Upholstered swivel chairs encourage people to gather and stay awhile.
Finishing Touches: Counters around the kitchen and the island are covered with a Cambria quartz that has the light, airy look the homeowners wanted and resists stains and scratches. A geometric marble tile backsplash is an eye-catching decorative element.
Into the Wood: The larger table in the kitchen was handmade for the family and matches the island base. On the floor, wood planks with a warm gray tone run diagonally for added interest."
Bilotta Designer: Danielle Florie
Photographer: Phillip Ennis

Antique four poster queen bed in master bedroom.
Modelo de dormitorio principal clásico extra grande con paredes blancas, suelo de madera en tonos medios y suelo marrón
Modelo de dormitorio principal clásico extra grande con paredes blancas, suelo de madera en tonos medios y suelo marrón

Versatile Imaging
Imagen de armario vestidor unisex clásico extra grande con suelo de madera en tonos medios, armarios abiertos y puertas de armario verdes
Imagen de armario vestidor unisex clásico extra grande con suelo de madera en tonos medios, armarios abiertos y puertas de armario verdes

Spacecrafting Photography
Foto de comedor tradicional extra grande abierto con paredes blancas, suelo de madera oscura, chimenea de doble cara, marco de chimenea de piedra, suelo marrón, casetón y boiserie
Foto de comedor tradicional extra grande abierto con paredes blancas, suelo de madera oscura, chimenea de doble cara, marco de chimenea de piedra, suelo marrón, casetón y boiserie

Foto de camino de jardín clásico extra grande en primavera en patio lateral con exposición parcial al sol, jardín francés y adoquines de piedra natural

Imagen de piscinas y jacuzzis alargados tradicionales extra grandes a medida en patio trasero con adoquines de piedra natural

Built in microwave on the left side with a coffee bar on the right. A bar sink was centered on the pass through. 24" paneled refrigerator drawers with matching deep drawers on the right.

All Interior selections/finishes by Monique Varsames
Furniture staged by Stage to Show
Photos by Frank Ambrosiono
Imagen de cocinas en U tradicional extra grande con puertas de armario blancas, encimera de mármol, electrodomésticos con paneles, una isla, fregadero bajoencimera, suelo de madera oscura y armarios con paneles empotrados
Imagen de cocinas en U tradicional extra grande con puertas de armario blancas, encimera de mármol, electrodomésticos con paneles, una isla, fregadero bajoencimera, suelo de madera oscura y armarios con paneles empotrados

John Evans
Modelo de cocinas en U clásico extra grande con armarios con rebordes decorativos, puertas de armario blancas, salpicadero blanco, electrodomésticos con paneles, suelo de madera oscura, una isla, encimera de granito y salpicadero de azulejos de piedra
Modelo de cocinas en U clásico extra grande con armarios con rebordes decorativos, puertas de armario blancas, salpicadero blanco, electrodomésticos con paneles, suelo de madera oscura, una isla, encimera de granito y salpicadero de azulejos de piedra

The outdoor fireplace on this covered porch is used year-round.
Robert Benson Photography
Foto de patio tradicional extra grande en patio trasero y anexo de casas con adoquines de piedra natural y chimenea
Foto de patio tradicional extra grande en patio trasero y anexo de casas con adoquines de piedra natural y chimenea
Fotos de casas clásicas
1
















