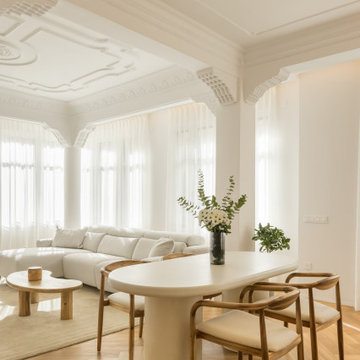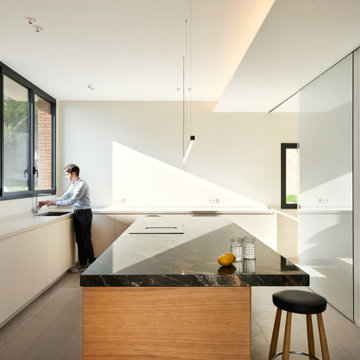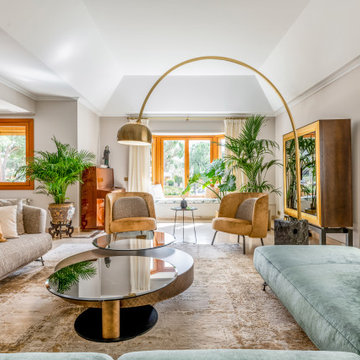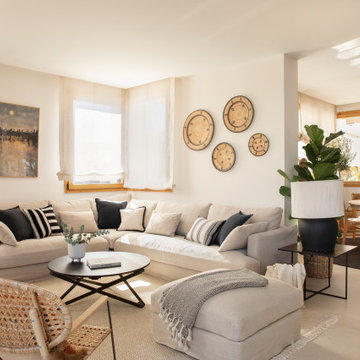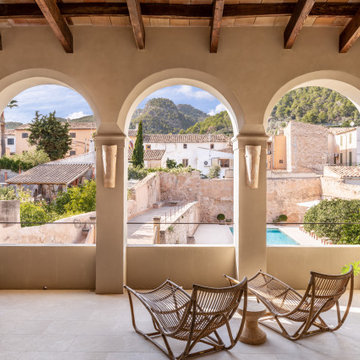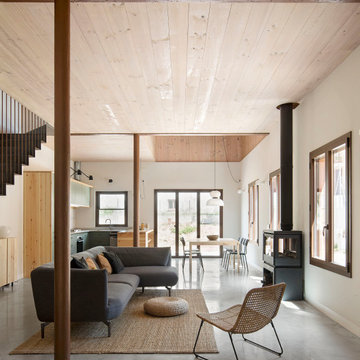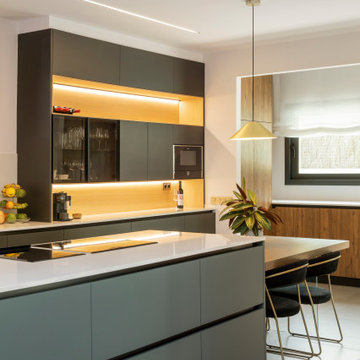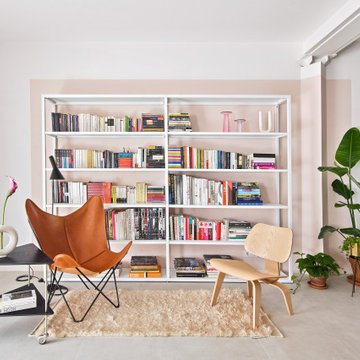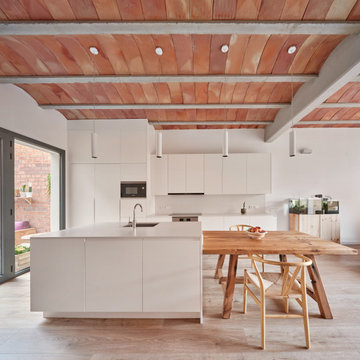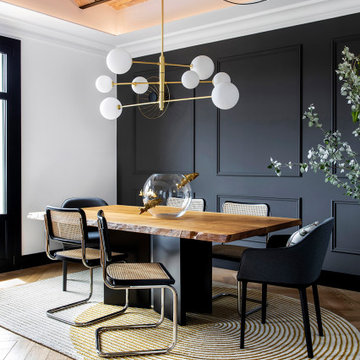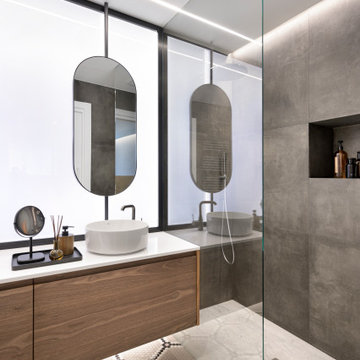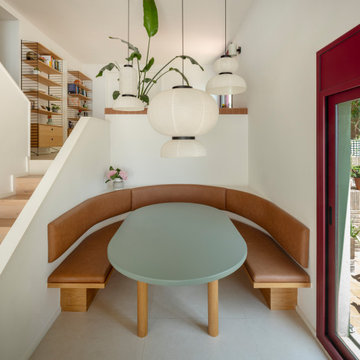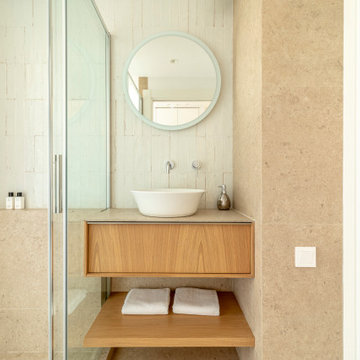2.016.196 fotos de casas beige

Ejemplo de cuarto de baño principal, único y a medida contemporáneo de tamaño medio con armarios con paneles lisos, puertas de armario blancas, encimera de cuarzo compacto, encimeras blancas, bañera empotrada, combinación de ducha y bañera, baldosas y/o azulejos grises, lavabo integrado, ducha abierta y hornacina
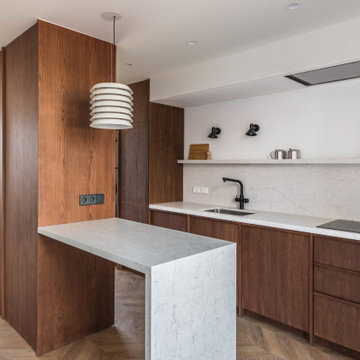
Diseño de cocina actual con fregadero bajoencimera, armarios con paneles lisos, puertas de armario de madera en tonos medios, salpicadero blanco, suelo de madera en tonos medios, península y encimeras blancas
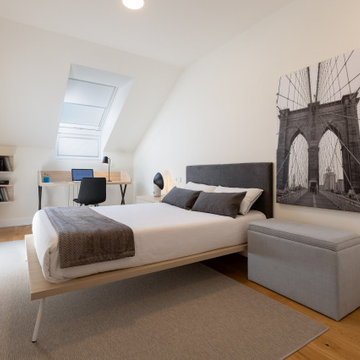
Foto de dormitorio actual de tamaño medio con paredes blancas y suelo de madera en tonos medios

Diseño de cuarto de baño doble urbano con ducha a ras de suelo, baldosas y/o azulejos blancos, paredes blancas, suelo de madera clara, lavabo de seno grande y suelo multicolor

Foto de cuarto de baño principal, único, a medida y blanco y madera marinero grande con puertas de armario blancas, ducha a ras de suelo, sanitario de pared, baldosas y/o azulejos blancos, baldosas y/o azulejos de porcelana, paredes azules, suelo laminado, lavabo bajoencimera, encimera de cuarzo compacto, ducha con puerta con bisagras, encimeras beige, papel pintado y armarios con paneles lisos
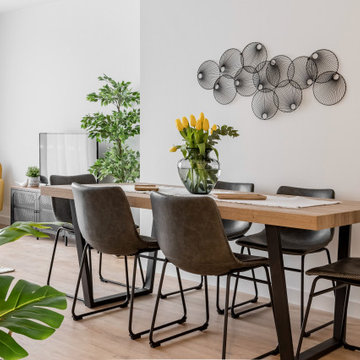
Mesa de comedor integrada en el salón.
Foto de comedor actual de tamaño medio con suelo de madera clara y suelo marrón
Foto de comedor actual de tamaño medio con suelo de madera clara y suelo marrón

Baño de 2 piezas y plato de ducha, ubicado en la planta baja del ático al lado del comedor - salón lo que lo hace muy cómodo para los invitados.
Ejemplo de cuarto de baño único, a medida y gris y blanco contemporáneo de tamaño medio con puertas de armario blancas, ducha empotrada, sanitario de dos piezas, baldosas y/o azulejos beige, baldosas y/o azulejos de cerámica, paredes beige, suelo de baldosas de cerámica, aseo y ducha, lavabo integrado, encimera de esteatita, suelo gris, ducha con puerta corredera, encimeras blancas y armarios con paneles lisos
Ejemplo de cuarto de baño único, a medida y gris y blanco contemporáneo de tamaño medio con puertas de armario blancas, ducha empotrada, sanitario de dos piezas, baldosas y/o azulejos beige, baldosas y/o azulejos de cerámica, paredes beige, suelo de baldosas de cerámica, aseo y ducha, lavabo integrado, encimera de esteatita, suelo gris, ducha con puerta corredera, encimeras blancas y armarios con paneles lisos
2.016.196 fotos de casas beige
3

















