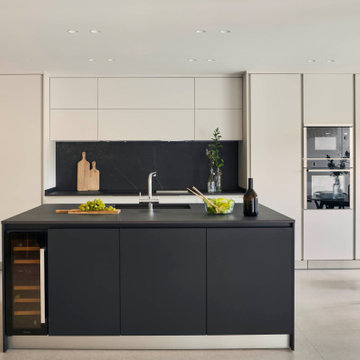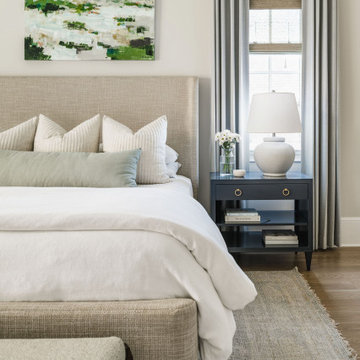135.265 fotos de casas beige

Reubicamos la cocina en el espacio principal del piso, abriéndola a la zona de salón comedor.
Aprovechamos su bonita altura para ganar mucho almacenaje superior y enmarcar el conjunto.
El comedor lo descentramos para ganar espacio diáfano en la sala y fabricamos un banco plegable para ganar asientos sin ocupar con las sillas. Nos viste la zona de comedor la lámpara restaurada a juego con el tono verde del piso.
La cocina es fabricada a KM0. Apostamos por un mostrador porcelánico compuesto de 50% del material reciclado y 100% reciclable al final de su uso. Libre de tóxicos y creado con el mínimo espesor para reducir el impacto material y económico.
Los electrodomésticos son de máxima eficiencia energética y están integrados en el interior del mobiliario para minimizar el impacto visual en la sala.

Foto de cuarto de baño principal, único, a medida y blanco y madera marinero grande con puertas de armario blancas, ducha a ras de suelo, sanitario de pared, baldosas y/o azulejos blancos, baldosas y/o azulejos de porcelana, paredes azules, suelo laminado, lavabo bajoencimera, encimera de cuarzo compacto, ducha con puerta con bisagras, encimeras beige, papel pintado y armarios con paneles lisos

Ejemplo de cocina gris y negra moderna grande con armarios con paneles empotrados, puertas de armario blancas, suelo de cemento, una isla, suelo gris y microcemento

Ejemplo de recibidores y pasillos modernos grandes con paredes blancas, suelo de piedra caliza, suelo beige y iluminación

Reforma de una vivienda aprovechando los espacios y mobiliario fijo existente, apertura de la cocina al salón, eliminación del lavadero e integración en cocina.

Warm and inviting this new construction home, by New Orleans Architect Al Jones, and interior design by Bradshaw Designs, lives as if it's been there for decades. Charming details provide a rich patina. The old Chicago brick walls, the white slurried brick walls, old ceiling beams, and deep green paint colors, all add up to a house filled with comfort and charm for this dear family.
Lead Designer: Crystal Romero; Designer: Morgan McCabe; Photographer: Stephen Karlisch; Photo Stylist: Melanie McKinley.

Details from a designed and styled primary bedroom in Charlotte, NC complete with upholstered bed and benches, navy bedside tables, white table lamps, woven rug, large wall art, custom window treatments and woven roman shades and wood ceiling fan.

Easton, Maryland Traditional Kitchen Design by #JenniferGilmer with a lake view
http://gilmerkitchens.com/
Photography by Bob Narod

Light and Airy shiplap bathroom was the dream for this hard working couple. The goal was to totally re-create a space that was both beautiful, that made sense functionally and a place to remind the clients of their vacation time. A peaceful oasis. We knew we wanted to use tile that looks like shiplap. A cost effective way to create a timeless look. By cladding the entire tub shower wall it really looks more like real shiplap planked walls.

Madeline Harper Photography
Ejemplo de cuarto de baño principal campestre grande con armarios estilo shaker, puertas de armario blancas, bañera exenta, ducha esquinera, paredes blancas, suelo de baldosas de porcelana, lavabo encastrado, encimera de cuarzo compacto, suelo gris, ducha con puerta con bisagras y encimeras blancas
Ejemplo de cuarto de baño principal campestre grande con armarios estilo shaker, puertas de armario blancas, bañera exenta, ducha esquinera, paredes blancas, suelo de baldosas de porcelana, lavabo encastrado, encimera de cuarzo compacto, suelo gris, ducha con puerta con bisagras y encimeras blancas

Behind the Tea House is a traditional Japanese raked garden. After much research we used bagged poultry grit in the raked garden. It had the perfect texture for raking. Gray granite cobbles and fashionettes were used for the border. A custom designed bamboo fence encloses the rear yard.

Ejemplo de galería tradicional grande sin chimenea con suelo de ladrillo, techo estándar y suelo rojo

To create a luxurious showering experience and as though you were being bathed by rain from the clouds high above, a large 16 inch rain shower was set up inside the skylight well.
Photography by Paul Linnebach

Built and designed by Shelton Design Build
Photo by: MissLPhotography
Modelo de cocinas en U clásico grande con armarios estilo shaker, puertas de armario blancas, salpicadero de azulejos tipo metro, electrodomésticos de acero inoxidable, una isla, suelo marrón, fregadero sobremueble, encimera de cuarcita, salpicadero verde y suelo de bambú
Modelo de cocinas en U clásico grande con armarios estilo shaker, puertas de armario blancas, salpicadero de azulejos tipo metro, electrodomésticos de acero inoxidable, una isla, suelo marrón, fregadero sobremueble, encimera de cuarcita, salpicadero verde y suelo de bambú

Custom european style cabinets, hidden kitchen concept, procelain walls, white on white modern kitchen
Imagen de cocina comedor moderna grande con fregadero bajoencimera, armarios con paneles lisos, puertas de armario blancas, encimera de acrílico, salpicadero blanco, salpicadero de losas de piedra, electrodomésticos negros, una isla y encimeras blancas
Imagen de cocina comedor moderna grande con fregadero bajoencimera, armarios con paneles lisos, puertas de armario blancas, encimera de acrílico, salpicadero blanco, salpicadero de losas de piedra, electrodomésticos negros, una isla y encimeras blancas

Cabinets: Dove Gray- Slab Drawers / floating shelves
Countertop: Caesarstone Moorland Fog 6046- 6” front face- miter edge
Ceiling wood floor: Shaw SW547 Yukon Maple 5”- 5002 Timberwolf
Photographer: Steve Chenn

Hendel Homes
Landmark Photography
Ejemplo de dormitorio principal, negro y gris y negro clásico renovado grande con moqueta, suelo gris y paredes grises
Ejemplo de dormitorio principal, negro y gris y negro clásico renovado grande con moqueta, suelo gris y paredes grises

Upon entering the great room, the view of the beautiful Minnehaha Creek can be seen in the banks of picture windows. The former great room was traditional and set with dark wood that our homeowners hoped to lighten. We softened everything by taking the existing fireplace out and creating a transitional great stone wall for both the modern simplistic fireplace and the TV. Two seamless bookcases were designed to blend in with all the woodwork on either end of the fireplace and give flexibly to display special and meaningful pieces from our homeowners’ travels. The transitional refreshment of colors and vibe in this room was finished with a bronze Markos flush mount light fixture.
Susan Gilmore Photography

Rikki Snyder
Diseño de cuarto de baño principal y azulejo de dos tonos campestre grande con puertas de armario marrones, bañera exenta, baldosas y/o azulejos blancos, baldosas y/o azulejos de cerámica, suelo con mosaicos de baldosas, encimera de granito, suelo blanco y armarios con paneles lisos
Diseño de cuarto de baño principal y azulejo de dos tonos campestre grande con puertas de armario marrones, bañera exenta, baldosas y/o azulejos blancos, baldosas y/o azulejos de cerámica, suelo con mosaicos de baldosas, encimera de granito, suelo blanco y armarios con paneles lisos

Outdoor living room designed by Sue Oda Landscape Architect.
Photo: ilumus photography & marketing
Model: The Mighty Mighty Mellow, Milo McPhee, Esq.
135.265 fotos de casas beige
1
















