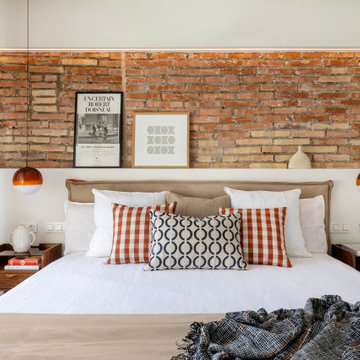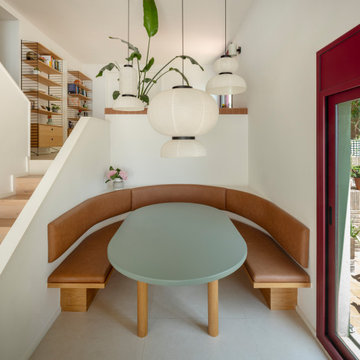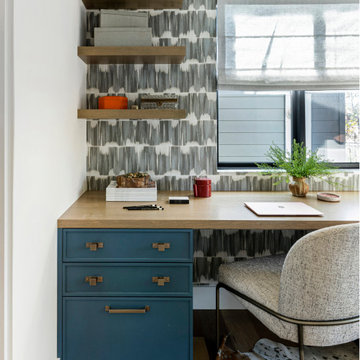Fotos de casas retro beige

This mid-century modern was a full restoration back to this home's former glory. The vertical grain fir ceilings were reclaimed, refinished, and reinstalled. The floors were a special epoxy blend to imitate terrazzo floors that were so popular during this period. The quartz countertops waterfall on both ends and the handmade tile accents the backsplash. Reclaimed light fixtures, hardware, and appliances put the finishing touches on this remodel.
Photo credit - Inspiro 8 Studios

This 1960's San Antonio mid century modern bedroom features limestone flooring and steel ceiling beams. The original built-in walnut dresser is still intact. Our design team added the long upholstered wall bed to accentuate the linear bedroom. The walnut nightstands balance the wood on the original built-in dresser and layers of bedding and a geometric rug add warmth. Geometric wall art adds a modern touch.

Our Austin studio decided to go bold with this project by ensuring that each space had a unique identity in the Mid-Century Modern style bathroom, butler's pantry, and mudroom. We covered the bathroom walls and flooring with stylish beige and yellow tile that was cleverly installed to look like two different patterns. The mint cabinet and pink vanity reflect the mid-century color palette. The stylish knobs and fittings add an extra splash of fun to the bathroom.
The butler's pantry is located right behind the kitchen and serves multiple functions like storage, a study area, and a bar. We went with a moody blue color for the cabinets and included a raw wood open shelf to give depth and warmth to the space. We went with some gorgeous artistic tiles that create a bold, intriguing look in the space.
In the mudroom, we used siding materials to create a shiplap effect to create warmth and texture – a homage to the classic Mid-Century Modern design. We used the same blue from the butler's pantry to create a cohesive effect. The large mint cabinets add a lighter touch to the space.
---
Project designed by the Atomic Ranch featured modern designers at Breathe Design Studio. From their Austin design studio, they serve an eclectic and accomplished nationwide clientele including in Palm Springs, LA, and the San Francisco Bay Area.
For more about Breathe Design Studio, see here: https://www.breathedesignstudio.com/
To learn more about this project, see here: https://www.breathedesignstudio.com/atomic-ranch

Mid century modern bathroom. Calm Bathroom vibes. Bold but understated. Black fixtures. Freestanding vanity.
Imagen de cuarto de baño único y de pie retro con puertas de armario de madera clara, aseo y ducha, lavabo bajoencimera, encimera de cuarzo compacto y encimeras blancas
Imagen de cuarto de baño único y de pie retro con puertas de armario de madera clara, aseo y ducha, lavabo bajoencimera, encimera de cuarzo compacto y encimeras blancas

Calm and serene master with steam shower and double shower head. Low sheen walnut cabinets add warmth and color
Ejemplo de cuarto de baño principal, doble y a medida retro grande con puertas de armario de madera oscura, bañera exenta, ducha doble, sanitario de una pieza, baldosas y/o azulejos grises, baldosas y/o azulejos de mármol, paredes grises, suelo de mármol, lavabo bajoencimera, encimera de cuarzo compacto, suelo gris, ducha con puerta con bisagras, encimeras blancas, banco de ducha y armarios estilo shaker
Ejemplo de cuarto de baño principal, doble y a medida retro grande con puertas de armario de madera oscura, bañera exenta, ducha doble, sanitario de una pieza, baldosas y/o azulejos grises, baldosas y/o azulejos de mármol, paredes grises, suelo de mármol, lavabo bajoencimera, encimera de cuarzo compacto, suelo gris, ducha con puerta con bisagras, encimeras blancas, banco de ducha y armarios estilo shaker

Modelo de cuarto de baño doble vintage de tamaño medio con armarios con paneles lisos, puertas de armario de madera clara, bañera empotrada, ducha empotrada, baldosas y/o azulejos blancos, baldosas y/o azulejos de cerámica, hornacina y aseo y ducha

Imagen de cuarto de baño único y flotante retro pequeño con armarios con paneles lisos, puertas de armario de madera en tonos medios, baldosas y/o azulejos blancos, baldosas y/o azulejos de cemento, aseo y ducha, encimera de cuarzo compacto y encimeras blancas

Resource Furniture worked with Turkel Design to furnish Axiom Desert House, a custom-designed, luxury prefab home nestled in sunny Palm Springs. Resource Furniture provided the Square Line Sofa with pull-out end tables; the Raia walnut dining table and Orca dining chairs; the Flex Outdoor modular sofa on the lanai; as well as the Tango Sectional, Swing, and Kali Duo wall beds. These transforming, multi-purpose and small-footprint furniture pieces allow the 1,200-square-foot home to feel and function like one twice the size, without compromising comfort or high-end style. Axiom Desert House made its debut in February 2019 as a Modernism Week Featured Home and gained national attention for its groundbreaking innovations in high-end prefab construction and flexible, sustainable design.

Imagen de cocina retro de tamaño medio sin isla con fregadero encastrado, armarios con paneles lisos, salpicadero gris, electrodomésticos de acero inoxidable, suelo de terrazo, suelo blanco, encimeras negras y puertas de armario de madera oscura

The Holloway blends the recent revival of mid-century aesthetics with the timelessness of a country farmhouse. Each façade features playfully arranged windows tucked under steeply pitched gables. Natural wood lapped siding emphasizes this homes more modern elements, while classic white board & batten covers the core of this house. A rustic stone water table wraps around the base and contours down into the rear view-out terrace.
Inside, a wide hallway connects the foyer to the den and living spaces through smooth case-less openings. Featuring a grey stone fireplace, tall windows, and vaulted wood ceiling, the living room bridges between the kitchen and den. The kitchen picks up some mid-century through the use of flat-faced upper and lower cabinets with chrome pulls. Richly toned wood chairs and table cap off the dining room, which is surrounded by windows on three sides. The grand staircase, to the left, is viewable from the outside through a set of giant casement windows on the upper landing. A spacious master suite is situated off of this upper landing. Featuring separate closets, a tiled bath with tub and shower, this suite has a perfect view out to the rear yard through the bedroom's rear windows. All the way upstairs, and to the right of the staircase, is four separate bedrooms. Downstairs, under the master suite, is a gymnasium. This gymnasium is connected to the outdoors through an overhead door and is perfect for athletic activities or storing a boat during cold months. The lower level also features a living room with a view out windows and a private guest suite.
Architect: Visbeen Architects
Photographer: Ashley Avila Photography
Builder: AVB Inc.

Imagen de cuarto de baño retro con puertas de armario de madera oscura, ducha esquinera, baldosas y/o azulejos azules, baldosas y/o azulejos blancos, baldosas y/o azulejos de cemento, paredes grises, aseo y ducha, lavabo de seno grande, suelo gris, ducha abierta, suelo de cemento y armarios con paneles lisos

Imagen de comedor vintage con paredes blancas, suelo de madera en tonos medios, suelo marrón y alfombra

Scott Amundson
Foto de cuarto de baño retro de tamaño medio con armarios con paneles lisos, puertas de armario de madera oscura, baldosas y/o azulejos blancos, paredes blancas, suelo de baldosas de porcelana, lavabo bajoencimera, encimera de cuarzo compacto, suelo gris, encimeras blancas y aseo y ducha
Foto de cuarto de baño retro de tamaño medio con armarios con paneles lisos, puertas de armario de madera oscura, baldosas y/o azulejos blancos, paredes blancas, suelo de baldosas de porcelana, lavabo bajoencimera, encimera de cuarzo compacto, suelo gris, encimeras blancas y aseo y ducha

Mid Century inspired bathroom designed and built by Echo Park developers, "Resourceful Developments"
Incredible architectural photography by Val Riolo.

The clients' reproduction Frank Lloyd Wright Floor Lamp and MCM furnishings complete this seating area in the dining room nook. This area used to be an exterior porch, but was enclosed to make the current dining room larger. In the dining room, we added a walnut bar with an antique gold toekick and antique gold hardware, along with an enclosed tall walnut cabinet for storage. The tall dining room cabinet also conceals a vertical steel structural beam, while providing valuable storage space. The walnut bar and dining cabinets breathe new life into the space and echo the tones of the wood walls and cabinets in the adjoining kitchen and living room. Finally, our design team finished the space with MCM furniture, art and accessories.

A reimagined empty and dark corner, adding 3 windows and a large corner window seat that connects with the harp of the renovated brick fireplace, while adding ample of storage and an opportunity to gather with friends and family. We also added a small partition that functions as a small bar area serving the dining space.

Modelo de cocina retro con armarios con paneles lisos, puertas de armario verdes, una isla, suelo beige, encimeras negras y madera
Fotos de casas retro beige
1



















