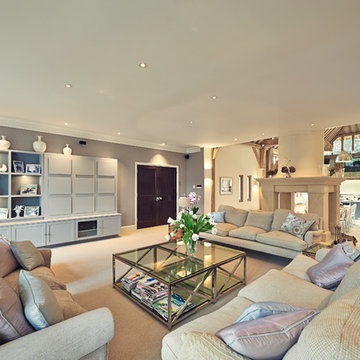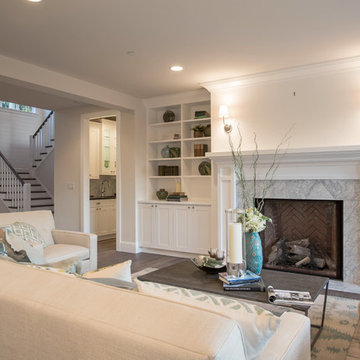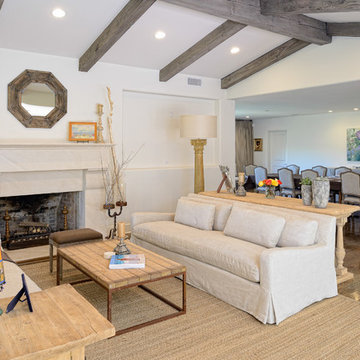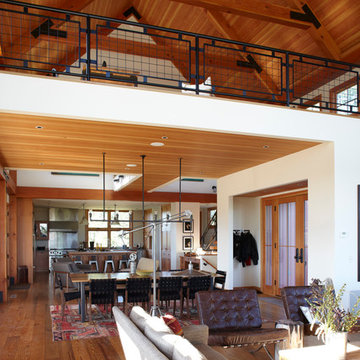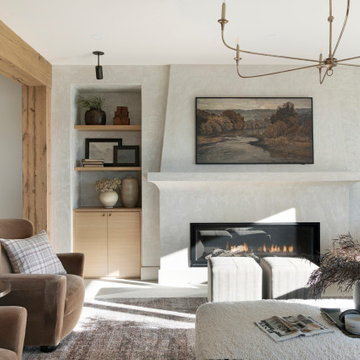44.689 ideas para salones de estilo de casa de campo
Filtrar por
Presupuesto
Ordenar por:Popular hoy
141 - 160 de 44.689 fotos
Artículo 1 de 5
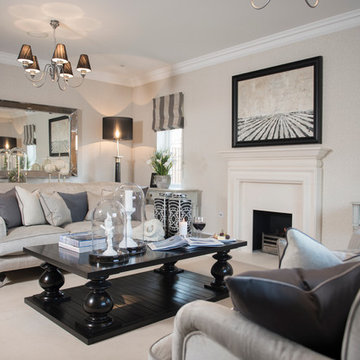
Diseño de salón para visitas de estilo de casa de campo con paredes beige, moqueta y todas las chimeneas
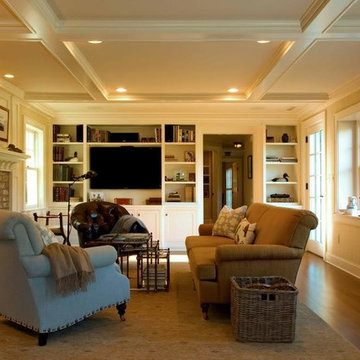
Diseño de biblioteca en casa abierta campestre de tamaño medio con televisor colgado en la pared, paredes beige, suelo de madera en tonos medios, todas las chimeneas y marco de chimenea de ladrillo
Encuentra al profesional adecuado para tu proyecto
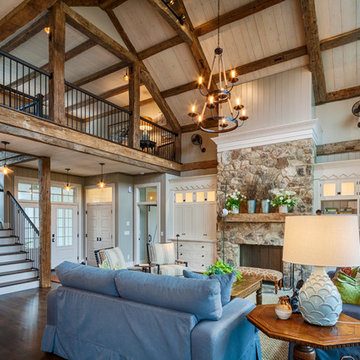
This 3200 square foot home features a maintenance free exterior of LP Smartside, corrugated aluminum roofing, and native prairie landscaping. The design of the structure is intended to mimic the architectural lines of classic farm buildings. The outdoor living areas are as important to this home as the interior spaces; covered and exposed porches, field stone patios and an enclosed screen porch all offer expansive views of the surrounding meadow and tree line.
The home’s interior combines rustic timbers and soaring spaces which would have traditionally been reserved for the barn and outbuildings, with classic finishes customarily found in the family homestead. Walls of windows and cathedral ceilings invite the outdoors in. Locally sourced reclaimed posts and beams, wide plank white oak flooring and a Door County fieldstone fireplace juxtapose with classic white cabinetry and millwork, tongue and groove wainscoting and a color palate of softened paint hues, tiles and fabrics to create a completely unique Door County homestead.
Mitch Wise Design, Inc.
Richard Steinberger Photography
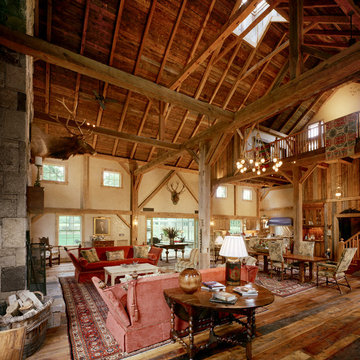
Foto de salón para visitas abierto de estilo de casa de campo grande sin televisor con paredes beige, suelo de madera en tonos medios, todas las chimeneas y marco de chimenea de piedra
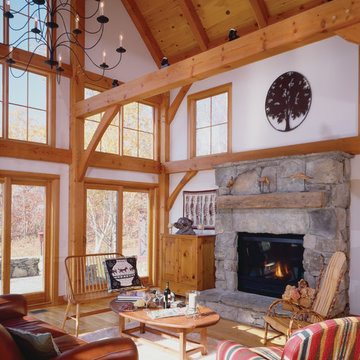
This timber frame great room features a barn style design, creating simplicity, warmth and old world New England charm. The stone fireplace adds to the ambiance of this Vermont Barn Home.
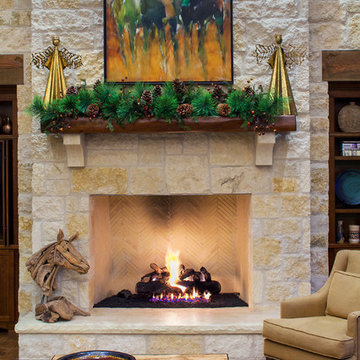
Mixed pine, pine cones and berries add a lot of texture to this mantel at the holidays. Painting is by artist Jean Richardson.
Tre Dunham with Fine Focus Photography
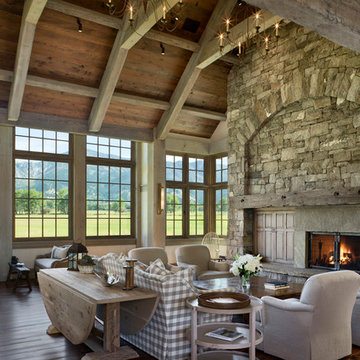
Springhill Residence by Locati Architects, Interior Design by Locati Interiors, Photography by Roger Wade
Modelo de salón campestre con todas las chimeneas y marco de chimenea de piedra
Modelo de salón campestre con todas las chimeneas y marco de chimenea de piedra

The destination : the great Room with white washed barn wood planks on the ceiling and rough hewn cross ties. Photo: Fred Golden
Imagen de salón abierto de estilo de casa de campo grande con paredes verdes, todas las chimeneas y marco de chimenea de piedra
Imagen de salón abierto de estilo de casa de campo grande con paredes verdes, todas las chimeneas y marco de chimenea de piedra
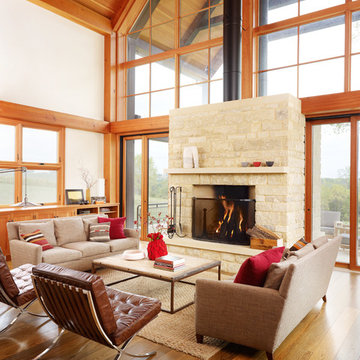
Located upon a 200-acre farm of rolling terrain in western Wisconsin, this new, single-family sustainable residence implements today’s advanced technology within a historic farm setting. The arrangement of volumes, detailing of forms and selection of materials provide a weekend retreat that reflects the agrarian styles of the surrounding area. Open floor plans and expansive views allow a free-flowing living experience connected to the natural environment.
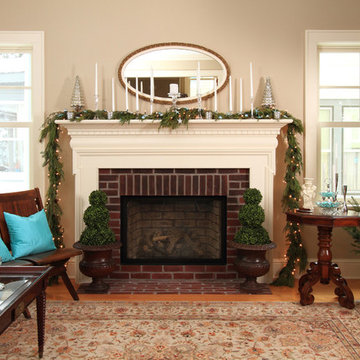
The large mantel is a great place for seasonal or holiday displays. Even though this is gas fireplace, the brick veneer was laid out and installed to emulate an aged soot pattern of an old wood burning fireplace.
(Seth Benn Photography)
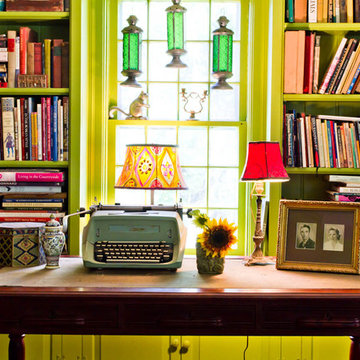
Photo by: Rikki Snyder © 2012 Houzz
Photo by: Rikki Snyder © 2012 Houzz
http://www.houzz.com/ideabooks/4018714/list/My-Houzz--An-Antique-Cape-Cod-House-Explodes-With-Color
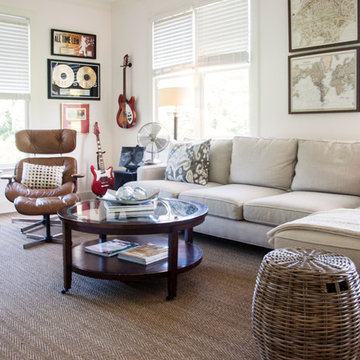
Beech Photographer © 2012 Houzz
Modelo de salón campestre con paredes blancas y moqueta
Modelo de salón campestre con paredes blancas y moqueta
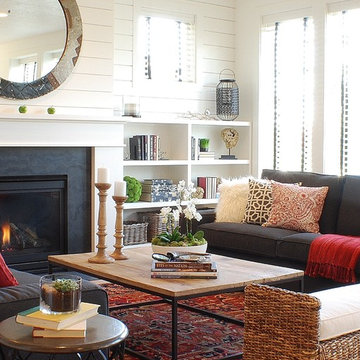
Imagen de salón abierto de estilo de casa de campo pequeño con paredes blancas, todas las chimeneas y alfombra

Creating a space to entertain was the top priority in this Mukwonago kitchen remodel. The homeowners wanted seating and counter space for hosting parties and watching sports. By opening the dining room wall, we extended the kitchen area. We added an island and custom designed furniture-style bar cabinet with retractable pocket doors. A new awning window overlooks the backyard and brings in natural light. Many in-cabinet storage features keep this kitchen neat and organized.
Bar Cabinet
The furniture-style bar cabinet has retractable pocket doors and a drop-in quartz counter. The homeowners can entertain in style, leaving the doors open during parties. Guests can grab a glass of wine or make a cocktail right in the cabinet.
Outlet Strips
Outlet strips on the island and peninsula keeps the end panels of the island and peninsula clean. The outlet strips also gives them options for plugging in appliances during parties.
Modern Farmhouse Design
The design of this kitchen is modern farmhouse. The materials, patterns, color and texture define this space. We used shades of golds and grays in the cabinetry, backsplash and hardware. The chevron backsplash and shiplap island adds visual interest.
Custom Cabinetry
This kitchen features frameless custom cabinets with light rail molding. It’s designed to hide the under cabinet lighting and angled plug molding. Putting the outlets under the cabinets keeps the backsplash uninterrupted.
Storage Features
Efficient storage and organization was important to these homeowners.
We opted for deep drawers to allow for easy access to stacks of dishes and bowls.
Under the cooktop, we used custom drawer heights to meet the homeowners’ storage needs.
A third drawer was added next to the spice drawer rollout.
Narrow pullout cabinets on either side of the cooktop for spices and oils.
The pantry rollout by the double oven rotates 90 degrees.
Other Updates
Staircase – We updated the staircase with a barn wood newel post and matte black balusters
Fireplace – We whitewashed the fireplace and added a barn wood mantel and pilasters.
44.689 ideas para salones de estilo de casa de campo

Diseño de salón campestre con paredes blancas, suelo de madera clara, todas las chimeneas, marco de chimenea de piedra, suelo marrón y vigas vistas
8
