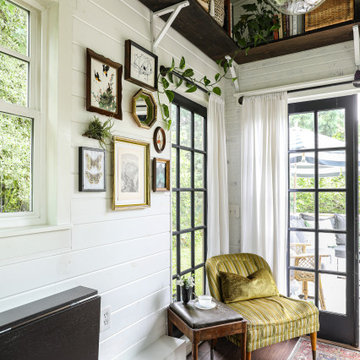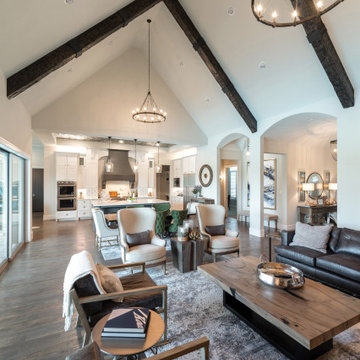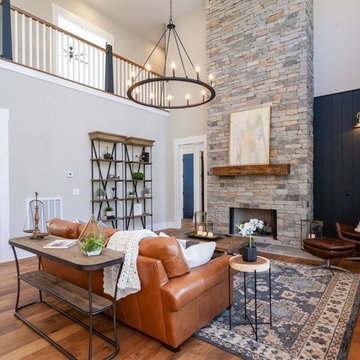5.190 ideas para salones de estilo de casa de campo con suelo marrón
Filtrar por
Presupuesto
Ordenar por:Popular hoy
1 - 20 de 5190 fotos
Artículo 1 de 3

First floor of In-Law apartment with Private Living Room, Kitchen and Bedroom Suite.
Ejemplo de biblioteca en casa cerrada de estilo de casa de campo pequeña con paredes blancas, suelo de madera en tonos medios, pared multimedia, suelo marrón y machihembrado
Ejemplo de biblioteca en casa cerrada de estilo de casa de campo pequeña con paredes blancas, suelo de madera en tonos medios, pared multimedia, suelo marrón y machihembrado

photo: Tim Brown Media
Diseño de salón para visitas cerrado campestre de tamaño medio sin televisor con paredes blancas, suelo de madera en tonos medios, todas las chimeneas, suelo marrón y marco de chimenea de piedra
Diseño de salón para visitas cerrado campestre de tamaño medio sin televisor con paredes blancas, suelo de madera en tonos medios, todas las chimeneas, suelo marrón y marco de chimenea de piedra

Diseño de salón campestre con paredes blancas, suelo de madera oscura, todas las chimeneas, marco de chimenea de ladrillo y suelo marrón

Foto de salón abierto de estilo de casa de campo con paredes blancas, suelo de madera en tonos medios, suelo marrón y vigas vistas

Modern Farmhouse designed for entertainment and gatherings. French doors leading into the main part of the home and trim details everywhere. Shiplap, board and batten, tray ceiling details, custom barrel tables are all part of this modern farmhouse design.
Half bath with a custom vanity. Clean modern windows. Living room has a fireplace with custom cabinets and custom barn beam mantel with ship lap above. The Master Bath has a beautiful tub for soaking and a spacious walk in shower. Front entry has a beautiful custom ceiling treatment.

Stefan Radtke
Foto de salón abierto de estilo de casa de campo con pared multimedia, paredes grises, suelo de madera oscura, suelo marrón y alfombra
Foto de salón abierto de estilo de casa de campo con pared multimedia, paredes grises, suelo de madera oscura, suelo marrón y alfombra

This Lafayette, California, modern farmhouse is all about laid-back luxury. Designed for warmth and comfort, the home invites a sense of ease, transforming it into a welcoming haven for family gatherings and events.
Elegance meets comfort in this light-filled living room with a harmonious blend of comfortable furnishings and thoughtful decor, complemented by a fireplace accent wall adorned with rustic gray tiles.
Project by Douglah Designs. Their Lafayette-based design-build studio serves San Francisco's East Bay areas, including Orinda, Moraga, Walnut Creek, Danville, Alamo Oaks, Diablo, Dublin, Pleasanton, Berkeley, Oakland, and Piedmont.
For more about Douglah Designs, click here: http://douglahdesigns.com/
To learn more about this project, see here:
https://douglahdesigns.com/featured-portfolio/lafayette-modern-farmhouse-rebuild/

Creating an intimate space, when the great room flows to the dining room and kitchen, is felt in the coziness of the details that define each room. The transitional background is layered with furnishing stylings that lean to traditional, with a comfortable elegance. The blue and cream palette is derived from the rug, and blue is brought up to the window drapery to focus and frame the view to exterior. A wood coffee table reflects the caramel ceiling beams, and darker leather ottoman provides contrast and offers durability. Ceiling heights are lowered by perimeter soffits which allow for beams to define the space, and also conceal an automated shade to control the level of natural light. The floor lamp and tree provide additional verticality to ground and define the space from the nearby dining room and kitchen.

Farmhouse furnished, styled, & staged around this stunner stone fireplace and exposed wood beam ceiling.
Modelo de salón abierto de estilo de casa de campo grande con paredes blancas, suelo de madera clara, marco de chimenea de piedra, televisor colgado en la pared, suelo marrón, madera y todas las chimeneas
Modelo de salón abierto de estilo de casa de campo grande con paredes blancas, suelo de madera clara, marco de chimenea de piedra, televisor colgado en la pared, suelo marrón, madera y todas las chimeneas

TEAM
Architect: LDa Architecture & Interiors
Builder: Lou Boxer Builder
Photographer: Greg Premru Photography
Diseño de salón abierto y abovedado campestre de tamaño medio sin televisor con suelo de madera en tonos medios, paredes blancas, suelo marrón y machihembrado
Diseño de salón abierto y abovedado campestre de tamaño medio sin televisor con suelo de madera en tonos medios, paredes blancas, suelo marrón y machihembrado

While the majority of APD designs are created to meet the specific and unique needs of the client, this whole home remodel was completed in partnership with Black Sheep Construction as a high end house flip. From space planning to cabinet design, finishes to fixtures, appliances to plumbing, cabinet finish to hardware, paint to stone, siding to roofing; Amy created a design plan within the contractor’s remodel budget focusing on the details that would be important to the future home owner. What was a single story house that had fallen out of repair became a stunning Pacific Northwest modern lodge nestled in the woods!

6 1/2-inch wide engineered Weathered Maple by Casabella - collection: Provincial, selection: Fredicton
Diseño de salón para visitas abierto y abovedado de estilo de casa de campo con paredes blancas, suelo de madera en tonos medios, todas las chimeneas, suelo marrón y machihembrado
Diseño de salón para visitas abierto y abovedado de estilo de casa de campo con paredes blancas, suelo de madera en tonos medios, todas las chimeneas, suelo marrón y machihembrado

Thoughtful design and detailed craft combine to create this timelessly elegant custom home. The contemporary vocabulary and classic gabled roof harmonize with the surrounding neighborhood and natural landscape. Built from the ground up, a two story structure in the front contains the private quarters, while the one story extension in the rear houses the Great Room - kitchen, dining and living - with vaulted ceilings and ample natural light. Large sliding doors open from the Great Room onto a south-facing patio and lawn creating an inviting indoor/outdoor space for family and friends to gather.
Chambers + Chambers Architects
Stone Interiors
Federika Moller Landscape Architecture
Alanna Hale Photography

Modelo de salón abierto y abovedado campestre de tamaño medio con paredes blancas, suelo de madera clara, todas las chimeneas, marco de chimenea de piedra, televisor colgado en la pared y suelo marrón

Modelo de salón abierto y abovedado de estilo de casa de campo con paredes blancas, suelo de madera oscura, suelo marrón, vigas vistas, machihembrado y ladrillo

A modern-meets-vintage farmhouse-style tiny house designed and built by Parlour & Palm in Portland, Oregon. This adorable space may be small, but it is mighty, and includes a kitchen, bathroom, living room, sleeping loft, and outdoor deck. Many of the features - including cabinets, shelves, hardware, lighting, furniture, and outlet covers - are salvaged and recycled.

If you're looking to enhance your space, beams are the answer. They can add a surprising detail to make your style more unique. It can be used in a farmhouse, craftsman, modern, or other styles. It's versatile and fun added element. These beams are Hand Hewn Polyurethane.

Ejemplo de salón para visitas de estilo de casa de campo sin televisor con paredes blancas, suelo de madera en tonos medios, todas las chimeneas y suelo marrón

Imagen de salón tipo loft de estilo de casa de campo de tamaño medio con paredes grises, todas las chimeneas, televisor colgado en la pared, suelo de madera en tonos medios, marco de chimenea de ladrillo y suelo marrón

photography by Cynthia Walker Photography
Imagen de salón para visitas abierto campestre de tamaño medio sin televisor con paredes grises, suelo de madera en tonos medios, todas las chimeneas, marco de chimenea de piedra y suelo marrón
Imagen de salón para visitas abierto campestre de tamaño medio sin televisor con paredes grises, suelo de madera en tonos medios, todas las chimeneas, marco de chimenea de piedra y suelo marrón
5.190 ideas para salones de estilo de casa de campo con suelo marrón
1