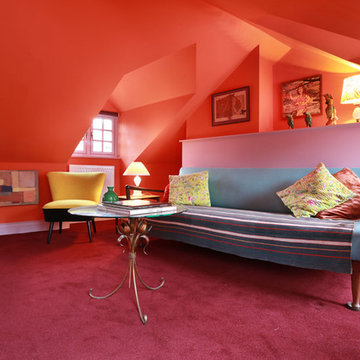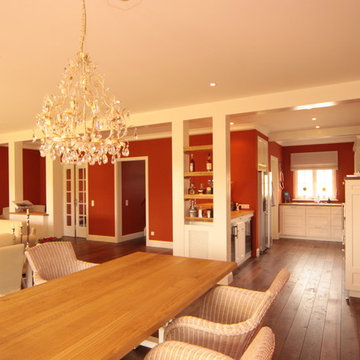496 ideas para salones de estilo de casa de campo naranjas
Ordenar por:Popular hoy
1 - 20 de 496 fotos

Ejemplo de salón para visitas campestre sin televisor con paredes blancas, suelo de madera clara, chimenea lineal y marco de chimenea de metal
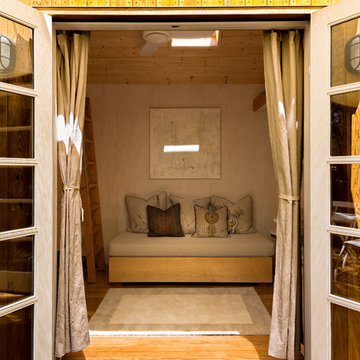
VIdeo Project - http://vimeo.com/chibimoku/vinastinyhouse

Diseño de salón abierto campestre con paredes blancas, suelo de madera oscura, todas las chimeneas, marco de chimenea de piedra y suelo marrón

Darren Setlow Photography
Imagen de salón para visitas campestre de tamaño medio sin televisor con paredes grises, suelo de madera clara, todas las chimeneas, marco de chimenea de piedra y vigas vistas
Imagen de salón para visitas campestre de tamaño medio sin televisor con paredes grises, suelo de madera clara, todas las chimeneas, marco de chimenea de piedra y vigas vistas
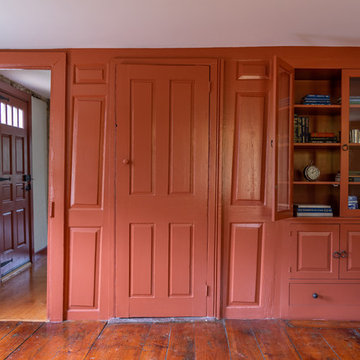
Eric Roth Photography
Foto de salón para visitas cerrado campestre de tamaño medio sin chimenea y televisor con paredes rojas y suelo de madera en tonos medios
Foto de salón para visitas cerrado campestre de tamaño medio sin chimenea y televisor con paredes rojas y suelo de madera en tonos medios
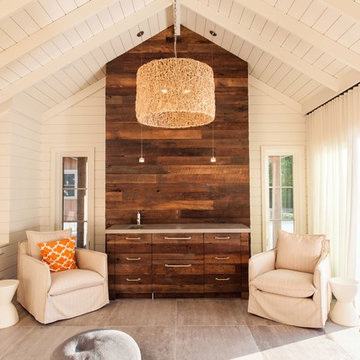
Dan Cutrona
Imagen de salón de estilo de casa de campo con paredes blancas
Imagen de salón de estilo de casa de campo con paredes blancas
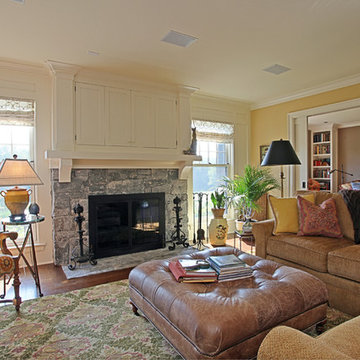
Ejemplo de salón abierto campestre con paredes amarillas, todas las chimeneas, marco de chimenea de piedra, televisor retractable y suelo de madera oscura

This custom home built in Hershey, PA received the 2010 Custom Home of the Year Award from the Home Builders Association of Metropolitan Harrisburg. An upscale home perfect for a family features an open floor plan, three-story living, large outdoor living area with a pool and spa, and many custom details that make this home unique.
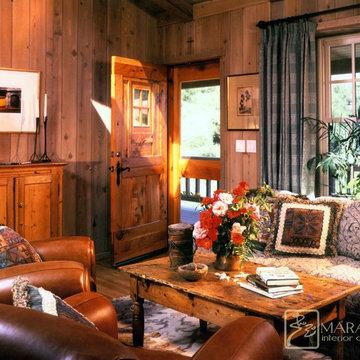
This rustic old cabin has no electricity, except for the windpower. It is located in the Southern California hills by the ocean. A custom designed, handscraped door, whitewashed stained tongue and groove pine paneling, and pine antiques. Everything is new in this cabin, but looks time worn.
Multiple Ranch and Mountain Homes are shown in this project catalog: from Camarillo horse ranches to Lake Tahoe ski lodges. Featuring rock walls and fireplaces with decorative wrought iron doors, stained wood trusses and hand scraped beams. Rustic designs give a warm lodge feel to these large ski resort homes and cattle ranches. Pine plank or slate and stone flooring with custom old world wrought iron lighting, leather furniture and handmade, scraped wood dining tables give a warmth to the hard use of these homes, some of which are on working farms and orchards. Antique and new custom upholstery, covered in velvet with deep rich tones and hand knotted rugs in the bedrooms give a softness and warmth so comfortable and livable. In the kitchen, range hoods provide beautiful points of interest, from hammered copper, steel, and wood. Unique stone mosaic, custom painted tile and stone backsplash in the kitchen and baths.
designed by Maraya Interior Design. From their beautiful resort town of Ojai, they serve clients in Montecito, Hope Ranch, Malibu, Westlake and Calabasas, across the tri-county areas of Santa Barbara, Ventura and Los Angeles, south to Hidden Hills- north through Solvang and more.

2021 PA Parade of Homes BEST CRAFTSMANSHIP, BEST BATHROOM, BEST KITCHEN IN $1,000,000+ SINGLE FAMILY HOME
Roland Builder is Central PA's Premier Custom Home Builders since 1976
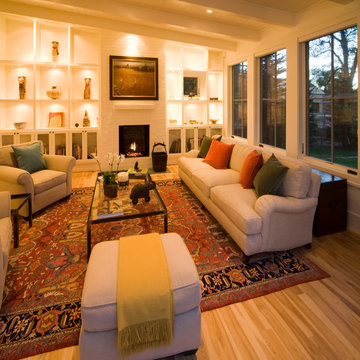
Imagen de salón para visitas abierto campestre grande sin televisor con paredes blancas, suelo de madera clara, todas las chimeneas y marco de chimenea de ladrillo
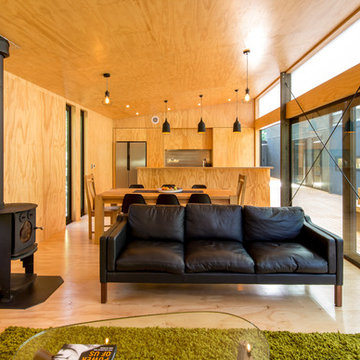
Darryl Church Architecture
Diseño de salón abierto de estilo de casa de campo con suelo de contrachapado y estufa de leña
Diseño de salón abierto de estilo de casa de campo con suelo de contrachapado y estufa de leña
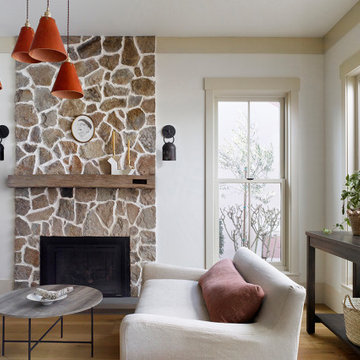
Photography by Brad Knipstein
Modelo de salón de estilo de casa de campo de tamaño medio con suelo de madera en tonos medios, todas las chimeneas y marco de chimenea de piedra
Modelo de salón de estilo de casa de campo de tamaño medio con suelo de madera en tonos medios, todas las chimeneas y marco de chimenea de piedra

This coastal farmhouse design is destined to be an instant classic. This classic and cozy design has all of the right exterior details, including gray shingle siding, crisp white windows and trim, metal roofing stone accents and a custom cupola atop the three car garage. It also features a modern and up to date interior as well, with everything you'd expect in a true coastal farmhouse. With a beautiful nearly flat back yard, looking out to a golf course this property also includes abundant outdoor living spaces, a beautiful barn and an oversized koi pond for the owners to enjoy.
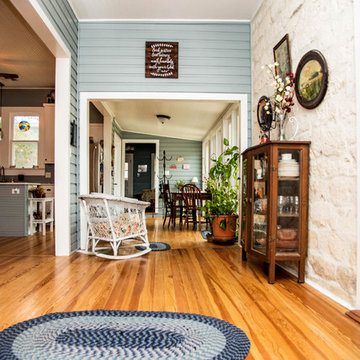
Diseño de salón abierto campestre grande con paredes grises, suelo de madera oscura, suelo marrón y televisor retractable
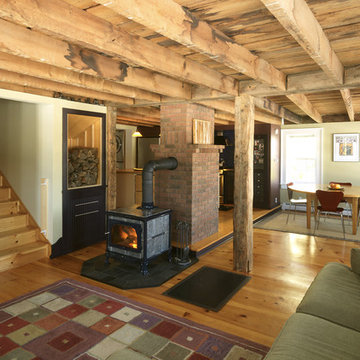
Ejemplo de salón abierto de estilo de casa de campo de tamaño medio con paredes beige, estufa de leña, suelo de madera en tonos medios y pared multimedia
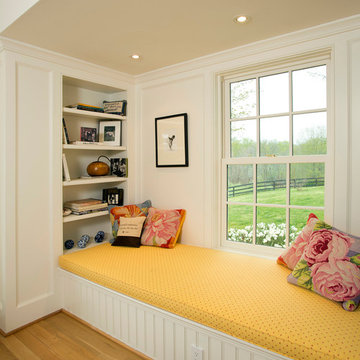
Custom-milled beadboard throughout lends a cottage feel.
Hadley Photography
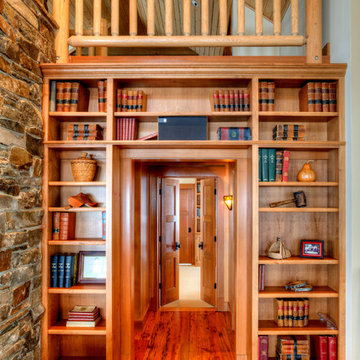
Library portal to master suite. Photography by Lucas Henning.
Foto de biblioteca en casa abierta de estilo de casa de campo de tamaño medio con suelo de madera en tonos medios, paredes beige, todas las chimeneas y suelo marrón
Foto de biblioteca en casa abierta de estilo de casa de campo de tamaño medio con suelo de madera en tonos medios, paredes beige, todas las chimeneas y suelo marrón
496 ideas para salones de estilo de casa de campo naranjas
1
