356 ideas para salones de estilo de casa de campo con chimenea de esquina
Filtrar por
Presupuesto
Ordenar por:Popular hoy
1 - 20 de 356 fotos
Artículo 1 de 3

This Lafayette, California, modern farmhouse is all about laid-back luxury. Designed for warmth and comfort, the home invites a sense of ease, transforming it into a welcoming haven for family gatherings and events.
Elegance meets comfort in this light-filled living room with a harmonious blend of comfortable furnishings and thoughtful decor, complemented by a fireplace accent wall adorned with rustic gray tiles.
Project by Douglah Designs. Their Lafayette-based design-build studio serves San Francisco's East Bay areas, including Orinda, Moraga, Walnut Creek, Danville, Alamo Oaks, Diablo, Dublin, Pleasanton, Berkeley, Oakland, and Piedmont.
For more about Douglah Designs, click here: http://douglahdesigns.com/
To learn more about this project, see here:
https://douglahdesigns.com/featured-portfolio/lafayette-modern-farmhouse-rebuild/

остиная кантри. Вечерний вид гостиной. Угловой камин дровяной, диван, кресло, журнальный столик, тв на стене.
Imagen de salón abierto campestre de tamaño medio con paredes beige, chimenea de esquina, televisor colgado en la pared, suelo de madera en tonos medios, marco de chimenea de piedra, suelo marrón, vigas vistas y panelado
Imagen de salón abierto campestre de tamaño medio con paredes beige, chimenea de esquina, televisor colgado en la pared, suelo de madera en tonos medios, marco de chimenea de piedra, suelo marrón, vigas vistas y panelado
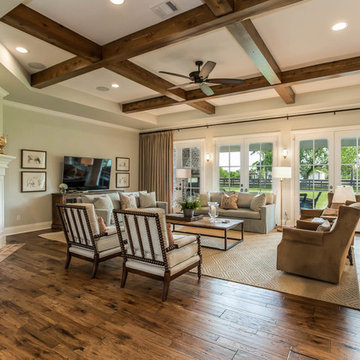
Morning Star Builders
Ejemplo de salón abierto de estilo de casa de campo con suelo de madera en tonos medios, chimenea de esquina, marco de chimenea de ladrillo, televisor colgado en la pared y suelo marrón
Ejemplo de salón abierto de estilo de casa de campo con suelo de madera en tonos medios, chimenea de esquina, marco de chimenea de ladrillo, televisor colgado en la pared y suelo marrón
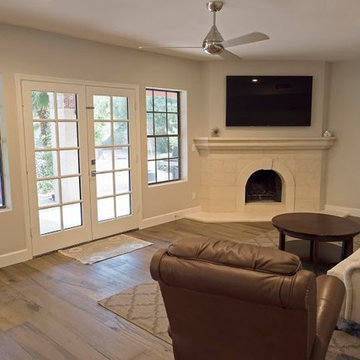
Diseño de salón abierto de estilo de casa de campo de tamaño medio con paredes beige, suelo de madera en tonos medios, chimenea de esquina, marco de chimenea de piedra y televisor colgado en la pared

Imagen de salón abierto y abovedado campestre grande con paredes grises, moqueta, chimenea de esquina, marco de chimenea de baldosas y/o azulejos, suelo beige y machihembrado
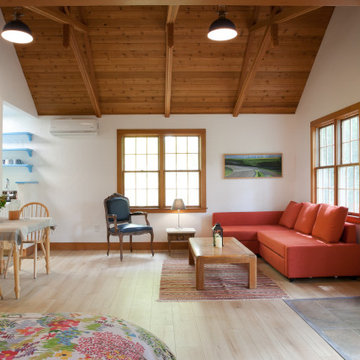
New flooring, New lighting
Ejemplo de salón abierto y abovedado de estilo de casa de campo con suelo laminado, paredes blancas, chimenea de esquina, suelo beige y madera
Ejemplo de salón abierto y abovedado de estilo de casa de campo con suelo laminado, paredes blancas, chimenea de esquina, suelo beige y madera
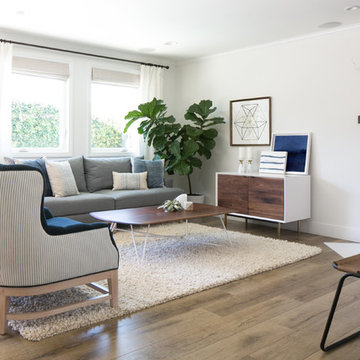
Modern Farmhouse interior design by Lindye Galloway Design. Bright white living room with hints of mid century modern comfort.
Ejemplo de salón para visitas abierto de estilo de casa de campo grande con paredes blancas, suelo de madera en tonos medios, chimenea de esquina, marco de chimenea de piedra y televisor colgado en la pared
Ejemplo de salón para visitas abierto de estilo de casa de campo grande con paredes blancas, suelo de madera en tonos medios, chimenea de esquina, marco de chimenea de piedra y televisor colgado en la pared
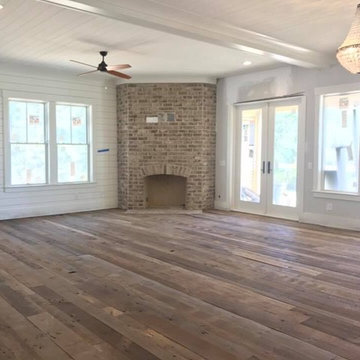
Diseño de salón para visitas abierto campestre grande sin televisor con paredes grises, suelo de madera oscura, chimenea de esquina, marco de chimenea de ladrillo y suelo marrón
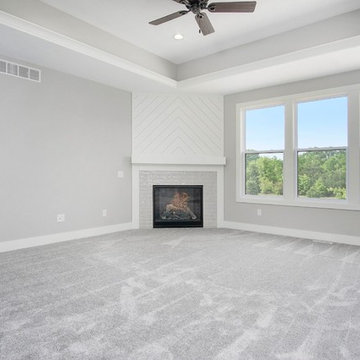
Imagen de salón abierto de estilo de casa de campo de tamaño medio con paredes grises, moqueta, chimenea de esquina, marco de chimenea de baldosas y/o azulejos y suelo gris
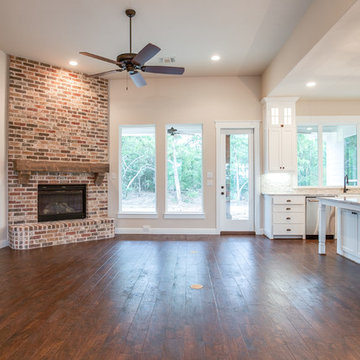
Ariana with ANM photography
Diseño de salón abierto de estilo de casa de campo grande con paredes beige, suelo de madera en tonos medios, marco de chimenea de ladrillo, televisor colgado en la pared, suelo marrón y chimenea de esquina
Diseño de salón abierto de estilo de casa de campo grande con paredes beige, suelo de madera en tonos medios, marco de chimenea de ladrillo, televisor colgado en la pared, suelo marrón y chimenea de esquina
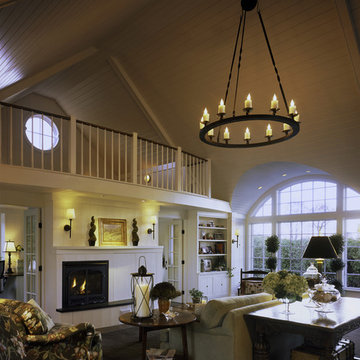
To view other design projects by TruexCullins Architecture + Interior Design visit www.truexcullins.com
Photographer: Jim Westphalen
Modelo de salón abierto campestre grande sin televisor con paredes blancas, suelo de madera oscura, chimenea de esquina y marco de chimenea de metal
Modelo de salón abierto campestre grande sin televisor con paredes blancas, suelo de madera oscura, chimenea de esquina y marco de chimenea de metal
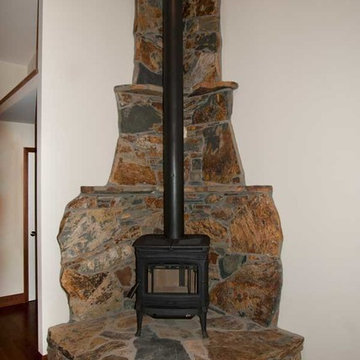
Wood stove set on mariposa flagstone in this mountain style living room.
Lawson Construction
Modelo de salón abierto de estilo de casa de campo de tamaño medio con paredes blancas, suelo de madera en tonos medios, chimenea de esquina y marco de chimenea de piedra
Modelo de salón abierto de estilo de casa de campo de tamaño medio con paredes blancas, suelo de madera en tonos medios, chimenea de esquina y marco de chimenea de piedra
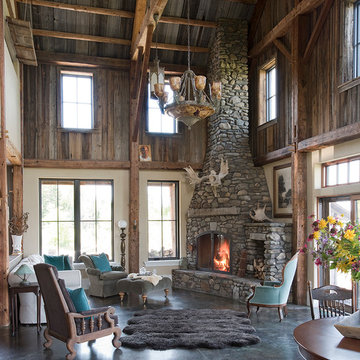
James R. Salomon Photography
Foto de salón abierto campestre grande sin televisor con suelo de cemento, marco de chimenea de piedra y chimenea de esquina
Foto de salón abierto campestre grande sin televisor con suelo de cemento, marco de chimenea de piedra y chimenea de esquina
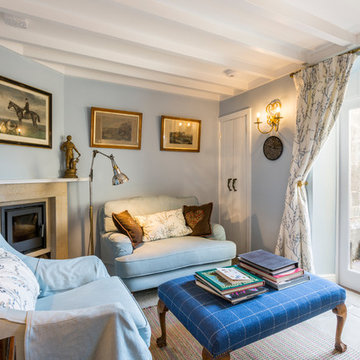
© Laetitia Jourdan Photography
Imagen de salón para visitas cerrado de estilo de casa de campo con paredes azules, chimenea de esquina y suelo beige
Imagen de salón para visitas cerrado de estilo de casa de campo con paredes azules, chimenea de esquina y suelo beige
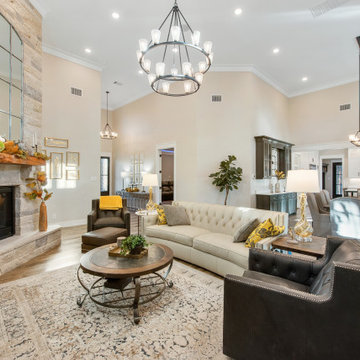
The foyer opens to a spacious living room, where clerestory windows bring in more lovely sunlight and view of the trees. A corner fireplace makes a cozy focal point, and is viewable from the adjacent dining room and kitchen. Dining area on the right, with kitchen beyond.
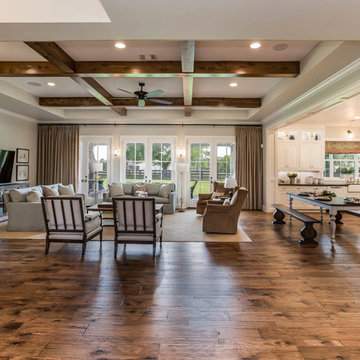
Jancy Ervin Interiors
Imagen de salón abierto de estilo de casa de campo con paredes beige, suelo de madera en tonos medios, chimenea de esquina, marco de chimenea de ladrillo, televisor colgado en la pared y suelo marrón
Imagen de salón abierto de estilo de casa de campo con paredes beige, suelo de madera en tonos medios, chimenea de esquina, marco de chimenea de ladrillo, televisor colgado en la pared y suelo marrón
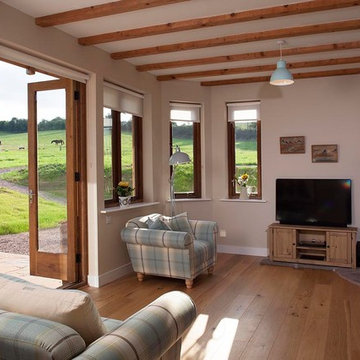
Simon Burt
Imagen de biblioteca en casa de estilo de casa de campo pequeña con paredes beige, suelo de madera en tonos medios, chimenea de esquina y televisor independiente
Imagen de biblioteca en casa de estilo de casa de campo pequeña con paredes beige, suelo de madera en tonos medios, chimenea de esquina y televisor independiente
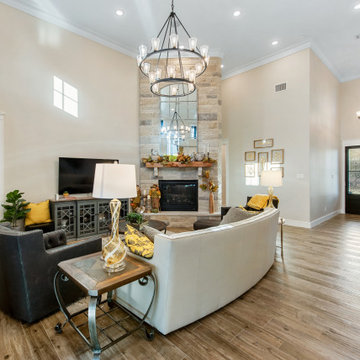
The foyer opens to a spacious living room, where clerestory windows bring in more lovely sunlight and view of the trees. A corner fireplace makes a cozy focal point, and is viewable from the adjacent dining room and kitchen. Entry on the left to the master suite and hall on the right to secondary bedrooms, baths and laundry.
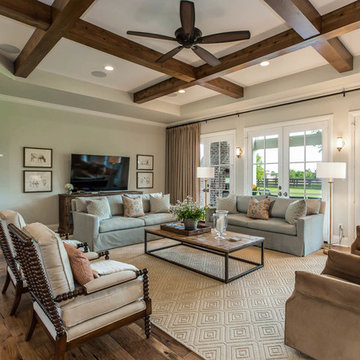
Morning Star Builders
Diseño de salón abierto de estilo de casa de campo con suelo de madera en tonos medios, chimenea de esquina, marco de chimenea de ladrillo, televisor colgado en la pared y suelo marrón
Diseño de salón abierto de estilo de casa de campo con suelo de madera en tonos medios, chimenea de esquina, marco de chimenea de ladrillo, televisor colgado en la pared y suelo marrón

We completely updated this home from the outside to the inside. Every room was touched because the owner wanted to make it very sell-able. Our job was to lighten, brighten and do as many updates as we could on a shoe string budget. We started with the outside and we cleared the lakefront so that the lakefront view was open to the house. We also trimmed the large trees in the front and really opened the house up, before we painted the home and freshen up the landscaping. Inside we painted the house in a white duck color and updated the existing wood trim to a modern white color. We also installed shiplap on the TV wall and white washed the existing Fireplace brick. We installed lighting over the kitchen soffit as well as updated the can lighting. We then updated all 3 bathrooms. We finished it off with custom barn doors in the newly created office as well as the master bedroom. We completed the look with custom furniture!
356 ideas para salones de estilo de casa de campo con chimenea de esquina
1