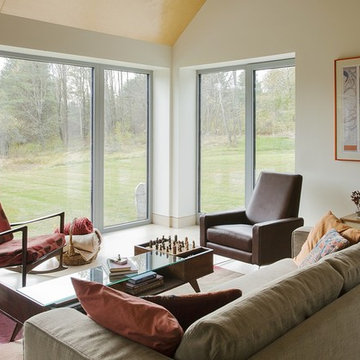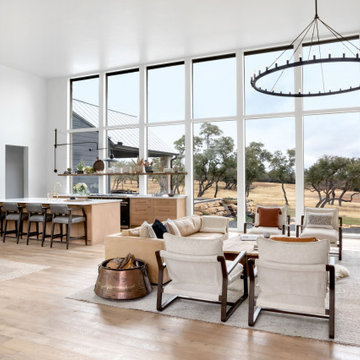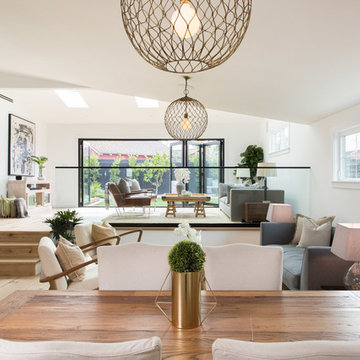6.388 ideas para salones de estilo de casa de campo con paredes blancas
Filtrar por
Presupuesto
Ordenar por:Popular hoy
1 - 20 de 6388 fotos
Artículo 1 de 3

Diseño de salón para visitas abierto de estilo de casa de campo de tamaño medio con paredes blancas, suelo de madera en tonos medios, todas las chimeneas, marco de chimenea de ladrillo, televisor colgado en la pared y suelo marrón

Eric Roth Photography
Foto de salón abierto de estilo de casa de campo de tamaño medio sin televisor con paredes blancas y suelo de madera clara
Foto de salón abierto de estilo de casa de campo de tamaño medio sin televisor con paredes blancas y suelo de madera clara

First floor of In-Law apartment with Private Living Room, Kitchen and Bedroom Suite.
Ejemplo de biblioteca en casa cerrada de estilo de casa de campo pequeña con paredes blancas, suelo de madera en tonos medios, pared multimedia, suelo marrón y machihembrado
Ejemplo de biblioteca en casa cerrada de estilo de casa de campo pequeña con paredes blancas, suelo de madera en tonos medios, pared multimedia, suelo marrón y machihembrado

photo: Tim Brown Media
Diseño de salón para visitas cerrado campestre de tamaño medio sin televisor con paredes blancas, suelo de madera en tonos medios, todas las chimeneas, suelo marrón y marco de chimenea de piedra
Diseño de salón para visitas cerrado campestre de tamaño medio sin televisor con paredes blancas, suelo de madera en tonos medios, todas las chimeneas, suelo marrón y marco de chimenea de piedra

A modern farmhouse living room designed for a new construction home in Vienna, VA.
Diseño de salón abierto campestre grande con paredes blancas, suelo de madera clara, chimenea lineal, marco de chimenea de baldosas y/o azulejos, televisor colgado en la pared, suelo beige, vigas vistas y machihembrado
Diseño de salón abierto campestre grande con paredes blancas, suelo de madera clara, chimenea lineal, marco de chimenea de baldosas y/o azulejos, televisor colgado en la pared, suelo beige, vigas vistas y machihembrado

Diseño de salón campestre con paredes blancas, suelo de madera oscura, todas las chimeneas, marco de chimenea de ladrillo y suelo marrón

Modelo de salón abierto campestre grande con paredes blancas, suelo de madera clara y suelo beige

Casey Dunn
Foto de salón abierto de estilo de casa de campo pequeño con estufa de leña, paredes blancas y suelo de madera clara
Foto de salón abierto de estilo de casa de campo pequeño con estufa de leña, paredes blancas y suelo de madera clara

Foto de salón abierto de estilo de casa de campo con paredes blancas, suelo de madera en tonos medios, suelo marrón y vigas vistas

Foto de salón abierto y estrecho de estilo de casa de campo pequeño con paredes blancas, suelo de madera en tonos medios, pared multimedia, suelo marrón y machihembrado

Modern Farmhouse designed for entertainment and gatherings. French doors leading into the main part of the home and trim details everywhere. Shiplap, board and batten, tray ceiling details, custom barrel tables are all part of this modern farmhouse design.
Half bath with a custom vanity. Clean modern windows. Living room has a fireplace with custom cabinets and custom barn beam mantel with ship lap above. The Master Bath has a beautiful tub for soaking and a spacious walk in shower. Front entry has a beautiful custom ceiling treatment.

The inviting nature of this Library/Living Room provides a warm space for family and guests to gather.
Modelo de salón abierto campestre grande con paredes blancas, todas las chimeneas, suelo de madera en tonos medios, marco de chimenea de hormigón y suelo marrón
Modelo de salón abierto campestre grande con paredes blancas, todas las chimeneas, suelo de madera en tonos medios, marco de chimenea de hormigón y suelo marrón

Rob Karosis
Ejemplo de salón de estilo de casa de campo con paredes blancas, suelo de madera en tonos medios, todas las chimeneas, marco de chimenea de ladrillo y televisor colgado en la pared
Ejemplo de salón de estilo de casa de campo con paredes blancas, suelo de madera en tonos medios, todas las chimeneas, marco de chimenea de ladrillo y televisor colgado en la pared

Creating an intimate space, when the great room flows to the dining room and kitchen, is felt in the coziness of the details that define each room. The transitional background is layered with furnishing stylings that lean to traditional, with a comfortable elegance. The blue and cream palette is derived from the rug, and blue is brought up to the window drapery to focus and frame the view to exterior. A wood coffee table reflects the caramel ceiling beams, and darker leather ottoman provides contrast and offers durability. Ceiling heights are lowered by perimeter soffits which allow for beams to define the space, and also conceal an automated shade to control the level of natural light. The floor lamp and tree provide additional verticality to ground and define the space from the nearby dining room and kitchen.

Our studio designed this beautiful home for a family of four to create a cohesive space for spending quality time. The home has an open-concept floor plan to allow free movement and aid conversations across zones. The living area is casual and comfortable and has a farmhouse feel with the stunning stone-clad fireplace and soft gray and beige furnishings. We also ensured plenty of seating for the whole family to gather around.
In the kitchen area, we used charcoal gray for the island, which complements the beautiful white countertops and the stylish black chairs. We added herringbone-style backsplash tiles to create a charming design element in the kitchen. Open shelving and warm wooden flooring add to the farmhouse-style appeal. The adjacent dining area is designed to look casual, elegant, and sophisticated, with a sleek wooden dining table and attractive chairs.
The powder room is painted in a beautiful shade of sage green. Elegant black fixtures, a black vanity, and a stylish marble countertop washbasin add a casual, sophisticated, and welcoming appeal.
---
Project completed by Wendy Langston's Everything Home interior design firm, which serves Carmel, Zionsville, Fishers, Westfield, Noblesville, and Indianapolis.
For more about Everything Home, see here: https://everythinghomedesigns.com/
To learn more about this project, see here:
https://everythinghomedesigns.com/portfolio/down-to-earth/

Open concept living room and kitchen with neutral colors, floor to ceiling windows, floating shelves and kitchen island with sink.
Imagen de salón abierto de estilo de casa de campo con paredes blancas, suelo de madera clara, todas las chimeneas y marco de chimenea de piedra
Imagen de salón abierto de estilo de casa de campo con paredes blancas, suelo de madera clara, todas las chimeneas y marco de chimenea de piedra

Our clients wanted the ultimate modern farmhouse custom dream home. They found property in the Santa Rosa Valley with an existing house on 3 ½ acres. They could envision a new home with a pool, a barn, and a place to raise horses. JRP and the clients went all in, sparing no expense. Thus, the old house was demolished and the couple’s dream home began to come to fruition.
The result is a simple, contemporary layout with ample light thanks to the open floor plan. When it comes to a modern farmhouse aesthetic, it’s all about neutral hues, wood accents, and furniture with clean lines. Every room is thoughtfully crafted with its own personality. Yet still reflects a bit of that farmhouse charm.
Their considerable-sized kitchen is a union of rustic warmth and industrial simplicity. The all-white shaker cabinetry and subway backsplash light up the room. All white everything complimented by warm wood flooring and matte black fixtures. The stunning custom Raw Urth reclaimed steel hood is also a star focal point in this gorgeous space. Not to mention the wet bar area with its unique open shelves above not one, but two integrated wine chillers. It’s also thoughtfully positioned next to the large pantry with a farmhouse style staple: a sliding barn door.
The master bathroom is relaxation at its finest. Monochromatic colors and a pop of pattern on the floor lend a fashionable look to this private retreat. Matte black finishes stand out against a stark white backsplash, complement charcoal veins in the marble looking countertop, and is cohesive with the entire look. The matte black shower units really add a dramatic finish to this luxurious large walk-in shower.
Photographer: Andrew - OpenHouse VC

Farmhouse furnished, styled, & staged around this stunner stone fireplace and exposed wood beam ceiling.
Modelo de salón abierto de estilo de casa de campo grande con paredes blancas, suelo de madera clara, marco de chimenea de piedra, televisor colgado en la pared, suelo marrón, madera y todas las chimeneas
Modelo de salón abierto de estilo de casa de campo grande con paredes blancas, suelo de madera clara, marco de chimenea de piedra, televisor colgado en la pared, suelo marrón, madera y todas las chimeneas

TEAM
Architect: LDa Architecture & Interiors
Builder: Lou Boxer Builder
Photographer: Greg Premru Photography
Diseño de salón abierto y abovedado campestre de tamaño medio sin televisor con suelo de madera en tonos medios, paredes blancas, suelo marrón y machihembrado
Diseño de salón abierto y abovedado campestre de tamaño medio sin televisor con suelo de madera en tonos medios, paredes blancas, suelo marrón y machihembrado
6.388 ideas para salones de estilo de casa de campo con paredes blancas
1
