3.723 ideas para salones para visitas de estilo de casa de campo
Filtrar por
Presupuesto
Ordenar por:Popular hoy
1 - 20 de 3723 fotos
Artículo 1 de 3

Ejemplo de salón para visitas campestre sin televisor con paredes blancas, suelo de madera clara, chimenea lineal y marco de chimenea de metal

Diseño de salón para visitas machihembrado y abierto campestre de tamaño medio sin televisor con paredes grises, suelo de madera oscura, todas las chimeneas, suelo marrón y machihembrado
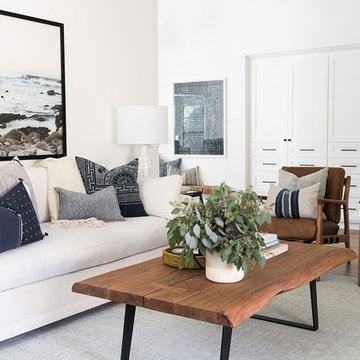
Foto de salón para visitas cerrado campestre con paredes blancas, suelo de madera en tonos medios y suelo marrón

Imagen de salón para visitas cerrado de estilo de casa de campo de tamaño medio con paredes blancas, suelo de madera clara, todas las chimeneas, marco de chimenea de ladrillo, televisor independiente y suelo beige

The great room walls are filled with glass doors and transom windows, providing maximum natural light and views of the pond and the meadow.
Photographer: Daniel Contelmo Jr.

Photographer James French
Imagen de salón para visitas campestre con paredes blancas, estufa de leña y suelo de madera clara
Imagen de salón para visitas campestre con paredes blancas, estufa de leña y suelo de madera clara
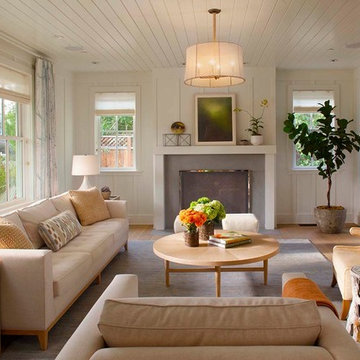
Photographer: Isabelle Eubanks
Interiors: Modern Organic Interiors
Architect: Simpson Design Group
Builder: Milne Design and Build
Diseño de salón para visitas de estilo de casa de campo sin televisor con paredes blancas, suelo de madera clara, todas las chimeneas y alfombra
Diseño de salón para visitas de estilo de casa de campo sin televisor con paredes blancas, suelo de madera clara, todas las chimeneas y alfombra

6 1/2-inch wide engineered Weathered Maple by Casabella - collection: Provincial, selection: Fredicton
Diseño de salón para visitas abierto y abovedado de estilo de casa de campo con paredes blancas, suelo de madera en tonos medios, todas las chimeneas, suelo marrón y machihembrado
Diseño de salón para visitas abierto y abovedado de estilo de casa de campo con paredes blancas, suelo de madera en tonos medios, todas las chimeneas, suelo marrón y machihembrado

TEAM
Developer: Green Phoenix Development
Architect: LDa Architecture & Interiors
Interior Design: LDa Architecture & Interiors
Builder: Essex Restoration
Home Stager: BK Classic Collections Home Stagers
Photographer: Greg Premru Photography

Ejemplo de salón para visitas de estilo de casa de campo sin televisor con paredes blancas, suelo de madera en tonos medios, todas las chimeneas y suelo marrón

photography by Cynthia Walker Photography
Ejemplo de salón para visitas abierto de estilo de casa de campo de tamaño medio sin televisor con paredes grises, suelo de madera en tonos medios, todas las chimeneas, marco de chimenea de piedra y suelo marrón
Ejemplo de salón para visitas abierto de estilo de casa de campo de tamaño medio sin televisor con paredes grises, suelo de madera en tonos medios, todas las chimeneas, marco de chimenea de piedra y suelo marrón
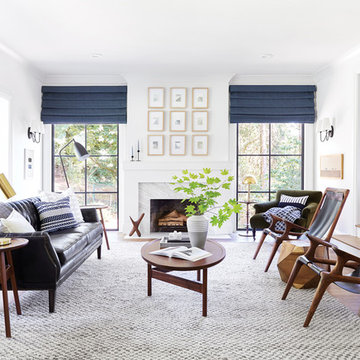
Have you ever thought of replacing a door with a celing to floor window? This crisp, black framed window shows the outdoor view while allowing maximum sunlight into the room. With the navy-blue window treatment to act as a focal point, it also compliments the other furniture around the room.

photo: Tim Brown Media
Diseño de salón para visitas cerrado campestre de tamaño medio sin televisor con paredes blancas, suelo de madera en tonos medios, todas las chimeneas, suelo marrón y marco de chimenea de piedra
Diseño de salón para visitas cerrado campestre de tamaño medio sin televisor con paredes blancas, suelo de madera en tonos medios, todas las chimeneas, suelo marrón y marco de chimenea de piedra

European Oak supplied, installed, sanded and finished on site with Rubio Monocoat custom blend finish.
Ejemplo de salón para visitas abierto de estilo de casa de campo sin televisor con paredes blancas, suelo de madera clara, todas las chimeneas, marco de chimenea de piedra y suelo marrón
Ejemplo de salón para visitas abierto de estilo de casa de campo sin televisor con paredes blancas, suelo de madera clara, todas las chimeneas, marco de chimenea de piedra y suelo marrón

In the heart of the home, the great room sits under luxurious 20’ ceilings with rough hewn cladded cedar crossbeams that bring the outdoors in. A catwalk overlooks the space, which includes a beautiful floor-to-ceiling stone fireplace, wood beam ceilings, elegant twin chandeliers, and golf course views.
For more photos of this project visit our website: https://wendyobrienid.com.
Photography by Valve Interactive: https://valveinteractive.com/

A rustic and cozy living room highlighted by a large stone fireplace built from stones found on the property. Reclaimed rustic barn timbers create ceiling coffers and the fireplace mantle.
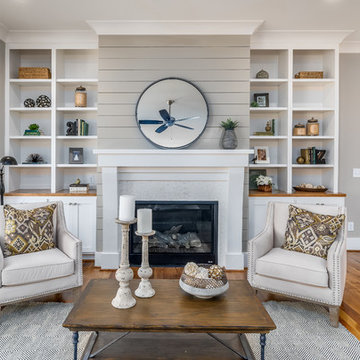
Photography: Christopher Jones Photography / Builder: Reward Builders
Imagen de salón para visitas abierto campestre con paredes grises, suelo de madera en tonos medios, todas las chimeneas y suelo marrón
Imagen de salón para visitas abierto campestre con paredes grises, suelo de madera en tonos medios, todas las chimeneas y suelo marrón

Mark Lohman
Imagen de salón para visitas cerrado campestre de tamaño medio sin televisor con paredes amarillas, suelo de madera en tonos medios, todas las chimeneas, marco de chimenea de piedra y suelo marrón
Imagen de salón para visitas cerrado campestre de tamaño medio sin televisor con paredes amarillas, suelo de madera en tonos medios, todas las chimeneas, marco de chimenea de piedra y suelo marrón
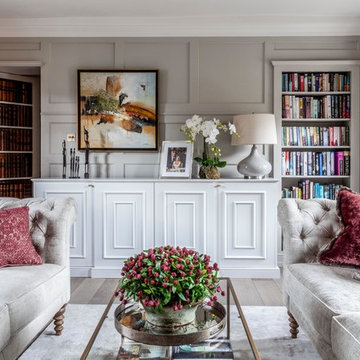
Emma Lewis
Imagen de salón para visitas cerrado de estilo de casa de campo con paredes grises, suelo de madera en tonos medios y suelo beige
Imagen de salón para visitas cerrado de estilo de casa de campo con paredes grises, suelo de madera en tonos medios y suelo beige

Garett & Carrie Buell of Studiobuell / studiobuell.com
Foto de salón para visitas abierto de estilo de casa de campo con paredes blancas, suelo de madera oscura, todas las chimeneas, suelo marrón y marco de chimenea de piedra
Foto de salón para visitas abierto de estilo de casa de campo con paredes blancas, suelo de madera oscura, todas las chimeneas, suelo marrón y marco de chimenea de piedra
3.723 ideas para salones para visitas de estilo de casa de campo
1