3.718 ideas para salones para visitas de estilo de casa de campo
Filtrar por
Presupuesto
Ordenar por:Popular hoy
121 - 140 de 3718 fotos
Artículo 1 de 3
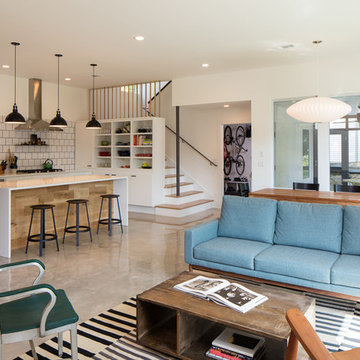
Paul Bardagjy
Ejemplo de salón para visitas abierto de estilo de casa de campo de tamaño medio con paredes blancas y suelo de cemento
Ejemplo de salón para visitas abierto de estilo de casa de campo de tamaño medio con paredes blancas y suelo de cemento
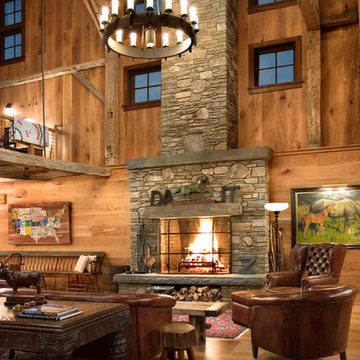
Massive fieldstone fireplace acts as main focal point within soaring antique timber framed living room.
Linda Hall
Modelo de salón para visitas abierto de estilo de casa de campo extra grande sin televisor con paredes marrones, todas las chimeneas, marco de chimenea de piedra y suelo de madera en tonos medios
Modelo de salón para visitas abierto de estilo de casa de campo extra grande sin televisor con paredes marrones, todas las chimeneas, marco de chimenea de piedra y suelo de madera en tonos medios
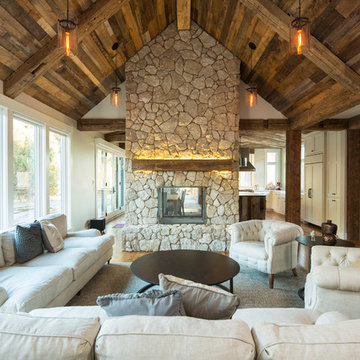
Troy Theis Photography
Modelo de salón para visitas abierto de estilo de casa de campo de tamaño medio sin televisor con paredes blancas, suelo de madera clara, chimenea de doble cara y marco de chimenea de piedra
Modelo de salón para visitas abierto de estilo de casa de campo de tamaño medio sin televisor con paredes blancas, suelo de madera clara, chimenea de doble cara y marco de chimenea de piedra
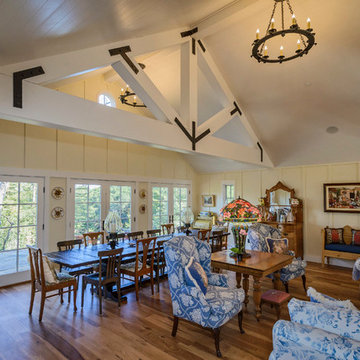
Dennis Mayer Photography
Ejemplo de salón para visitas abierto de estilo de casa de campo de tamaño medio sin televisor con suelo de madera en tonos medios, suelo marrón, paredes amarillas, todas las chimeneas y marco de chimenea de piedra
Ejemplo de salón para visitas abierto de estilo de casa de campo de tamaño medio sin televisor con suelo de madera en tonos medios, suelo marrón, paredes amarillas, todas las chimeneas y marco de chimenea de piedra
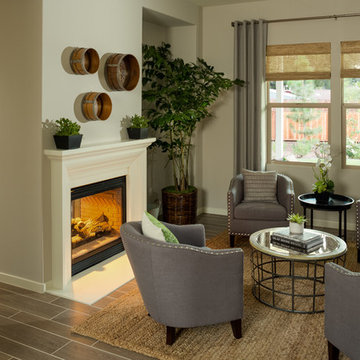
Cameron Carothers
Modelo de salón para visitas abierto campestre sin televisor con chimenea de doble cara, paredes beige y cortinas
Modelo de salón para visitas abierto campestre sin televisor con chimenea de doble cara, paredes beige y cortinas

Refined yet natural. A white wire-brush gives the natural wood tone a distinct depth, lending it to a variety of spaces. With the Modin Collection, we have raised the bar on luxury vinyl plank. The result is a new standard in resilient flooring. Modin offers true embossed in register texture, a low sheen level, a rigid SPC core, an industry-leading wear layer, and so much more.
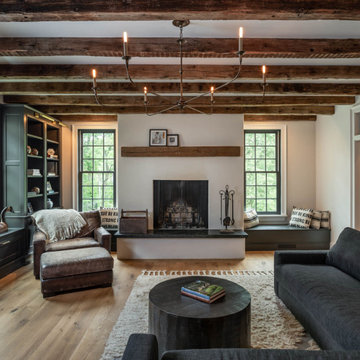
Foto de salón para visitas campestre grande con paredes blancas, suelo de madera clara y suelo beige
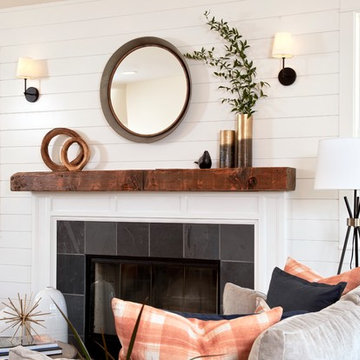
photo: Tim Brown Media
Imagen de salón para visitas cerrado campestre de tamaño medio sin televisor con paredes blancas, suelo de madera en tonos medios, todas las chimeneas, marco de chimenea de piedra y suelo marrón
Imagen de salón para visitas cerrado campestre de tamaño medio sin televisor con paredes blancas, suelo de madera en tonos medios, todas las chimeneas, marco de chimenea de piedra y suelo marrón
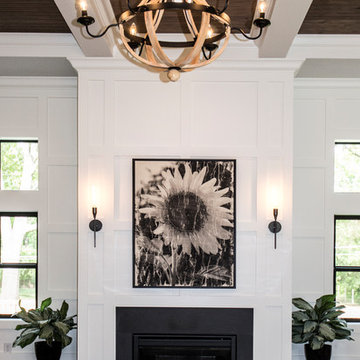
Diseño de salón para visitas abierto de estilo de casa de campo grande sin televisor con paredes beige, suelo de madera en tonos medios, todas las chimeneas, marco de chimenea de piedra y suelo marrón
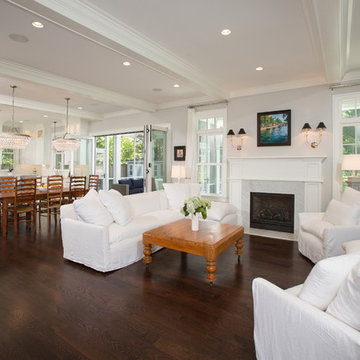
The exposed ceiling beams add character and sophistication to these open living, dining and kitchen rooms. Floor to ceiling windows, the wall of LaCantina sliding glass porch doors, and 10' ceilings flood the room with natural light.
Greg Hadley Photography
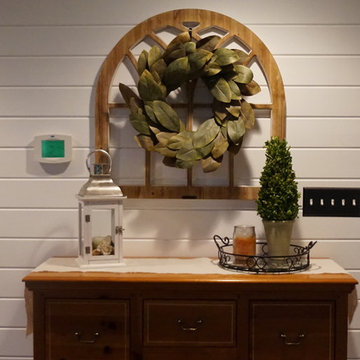
Foto de salón para visitas abierto de estilo de casa de campo grande sin televisor con paredes grises, suelo de madera en tonos medios, chimenea de doble cara, marco de chimenea de piedra y suelo marrón
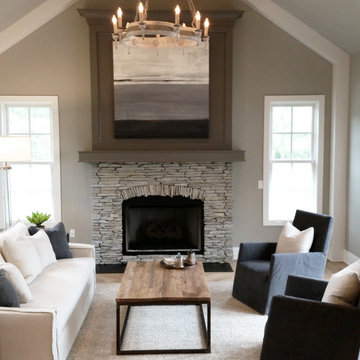
Foto de salón para visitas abierto campestre grande sin televisor con paredes grises, suelo de madera clara, todas las chimeneas, marco de chimenea de piedra y suelo beige
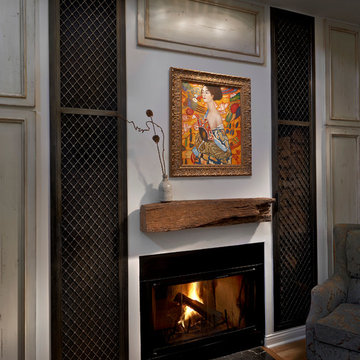
Diseño de salón para visitas cerrado campestre pequeño con todas las chimeneas, paredes blancas, moqueta y marco de chimenea de metal
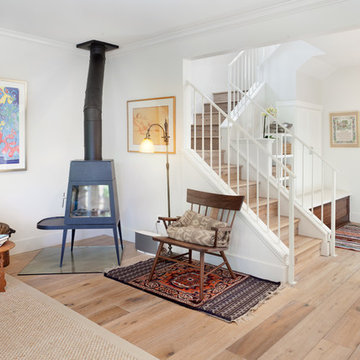
Down-to-studs remodel and second floor addition. The original house was a simple plain ranch house with a layout that didn’t function well for the family. We changed the house to a contemporary Mediterranean with an eclectic mix of details. Space was limited by City Planning requirements so an important aspect of the design was to optimize every bit of space, both inside and outside. The living space extends out to functional places in the back and front yards: a private shaded back yard and a sunny seating area in the front yard off the kitchen where neighbors can easily mingle with the family. A Japanese bath off the master bedroom upstairs overlooks a private roof deck which is screened from neighbors’ views by a trellis with plants growing from planter boxes and with lanterns hanging from a trellis above.
Photography by Kurt Manley.
https://saikleyarchitects.com/portfolio/modern-mediterranean/
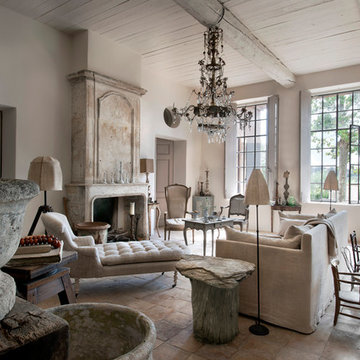
Bernard Touillon photographe
La Maison de Charrier décorateur
Foto de salón para visitas abierto de estilo de casa de campo grande sin televisor con paredes blancas, todas las chimeneas y marco de chimenea de piedra
Foto de salón para visitas abierto de estilo de casa de campo grande sin televisor con paredes blancas, todas las chimeneas y marco de chimenea de piedra

When Cummings Architects first met with the owners of this understated country farmhouse, the building’s layout and design was an incoherent jumble. The original bones of the building were almost unrecognizable. All of the original windows, doors, flooring, and trims – even the country kitchen – had been removed. Mathew and his team began a thorough design discovery process to find the design solution that would enable them to breathe life back into the old farmhouse in a way that acknowledged the building’s venerable history while also providing for a modern living by a growing family.
The redesign included the addition of a new eat-in kitchen, bedrooms, bathrooms, wrap around porch, and stone fireplaces. To begin the transforming restoration, the team designed a generous, twenty-four square foot kitchen addition with custom, farmers-style cabinetry and timber framing. The team walked the homeowners through each detail the cabinetry layout, materials, and finishes. Salvaged materials were used and authentic craftsmanship lent a sense of place and history to the fabric of the space.
The new master suite included a cathedral ceiling showcasing beautifully worn salvaged timbers. The team continued with the farm theme, using sliding barn doors to separate the custom-designed master bath and closet. The new second-floor hallway features a bold, red floor while new transoms in each bedroom let in plenty of light. A summer stair, detailed and crafted with authentic details, was added for additional access and charm.
Finally, a welcoming farmer’s porch wraps around the side entry, connecting to the rear yard via a gracefully engineered grade. This large outdoor space provides seating for large groups of people to visit and dine next to the beautiful outdoor landscape and the new exterior stone fireplace.
Though it had temporarily lost its identity, with the help of the team at Cummings Architects, this lovely farmhouse has regained not only its former charm but also a new life through beautifully integrated modern features designed for today’s family.
Photo by Eric Roth
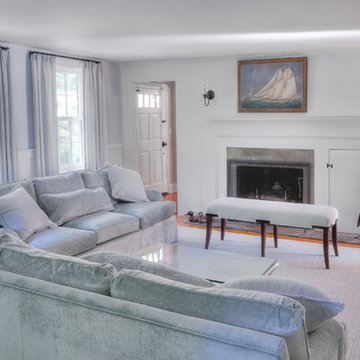
Russell Campaigne
Modelo de salón para visitas cerrado campestre de tamaño medio sin televisor con paredes azules, suelo de madera en tonos medios, todas las chimeneas y marco de chimenea de piedra
Modelo de salón para visitas cerrado campestre de tamaño medio sin televisor con paredes azules, suelo de madera en tonos medios, todas las chimeneas y marco de chimenea de piedra
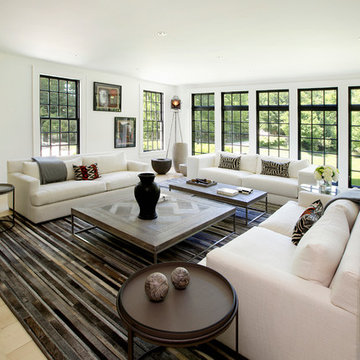
Diseño de salón para visitas campestre de tamaño medio con paredes blancas, suelo de madera clara, todas las chimeneas, marco de chimenea de piedra y suelo beige

Гостиная кантри. Вид на кухню. Диван из натуральной кожи, Home Concept, столик, Ralph Lauren Home, синий буфет, букет.
Foto de salón para visitas abierto de estilo de casa de campo de tamaño medio con paredes beige, suelo de madera en tonos medios, chimenea de esquina, marco de chimenea de piedra, televisor colgado en la pared, suelo marrón, vigas vistas y madera
Foto de salón para visitas abierto de estilo de casa de campo de tamaño medio con paredes beige, suelo de madera en tonos medios, chimenea de esquina, marco de chimenea de piedra, televisor colgado en la pared, suelo marrón, vigas vistas y madera
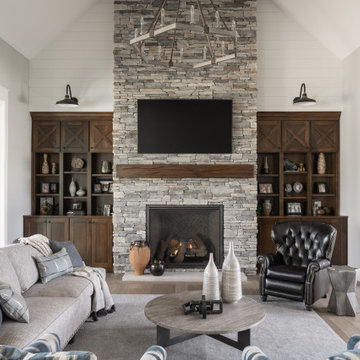
In this beautiful farmhouse style home, our Carmel design-build studio planned an open-concept kitchen filled with plenty of storage spaces to ensure functionality and comfort. In the adjoining dining area, we used beautiful furniture and lighting that mirror the lovely views of the outdoors. Stone-clad fireplaces, furnishings in fun prints, and statement lighting create elegance and sophistication in the living areas. The bedrooms are designed to evoke a calm relaxation sanctuary with plenty of natural light and soft finishes. The stylish home bar is fun, functional, and one of our favorite features of the home!
---
Project completed by Wendy Langston's Everything Home interior design firm, which serves Carmel, Zionsville, Fishers, Westfield, Noblesville, and Indianapolis.
For more about Everything Home, see here: https://everythinghomedesigns.com/
To learn more about this project, see here:
https://everythinghomedesigns.com/portfolio/farmhouse-style-home-interior/
3.718 ideas para salones para visitas de estilo de casa de campo
7