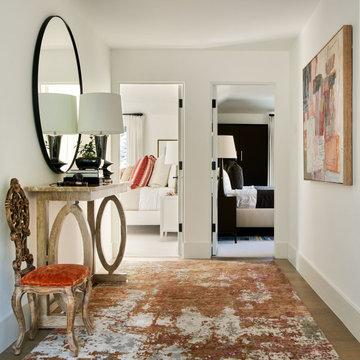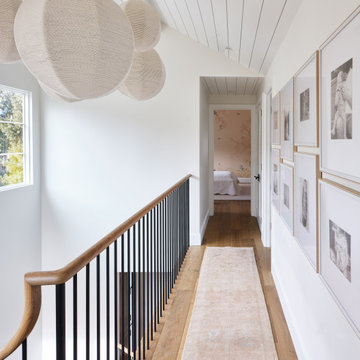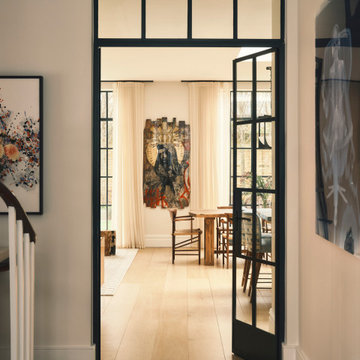28.453 ideas para recibidores y pasillos clásicos renovados
Filtrar por
Presupuesto
Ordenar por:Popular hoy
1 - 20 de 28.453 fotos
Artículo 1 de 2
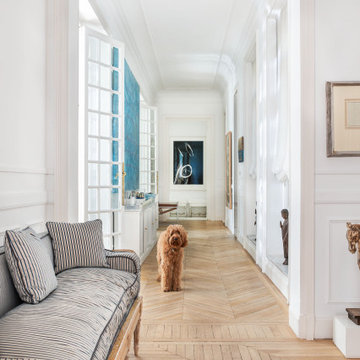
Piso señorial en la zona de Jerónimos en Madrid. Techos altos, parquet antiguo, luminosidad.

Richard Downer
This Georgian property is in an outstanding location with open views over Dartmoor and the sea beyond.
Our brief for this project was to transform the property which has seen many unsympathetic alterations over the years with a new internal layout, external renovation and interior design scheme to provide a timeless home for a young family. The property required extensive remodelling both internally and externally to create a home that our clients call their “forever home”.
Our refurbishment retains and restores original features such as fireplaces and panelling while incorporating the client's personal tastes and lifestyle. More specifically a dramatic dining room, a hard working boot room and a study/DJ room were requested. The interior scheme gives a nod to the Georgian architecture while integrating the technology for today's living.
Generally throughout the house a limited materials and colour palette have been applied to give our client's the timeless, refined interior scheme they desired. Granite, reclaimed slate and washed walnut floorboards make up the key materials.
Encuentra al profesional adecuado para tu proyecto

Foto de recibidores y pasillos tradicionales renovados de tamaño medio con paredes blancas, suelo de madera clara y suelo beige

Modelo de recibidores y pasillos tradicionales renovados con paredes blancas, suelo de madera oscura y iluminación
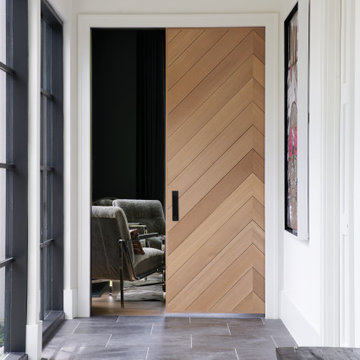
Imagen de recibidores y pasillos tradicionales renovados con paredes blancas y suelo gris

Diseño de recibidores y pasillos clásicos renovados grandes con paredes blancas, suelo de madera en tonos medios y suelo marrón

Tom Lee
Imagen de recibidores y pasillos clásicos renovados grandes con paredes blancas, suelo de baldosas de cerámica y suelo multicolor
Imagen de recibidores y pasillos clásicos renovados grandes con paredes blancas, suelo de baldosas de cerámica y suelo multicolor
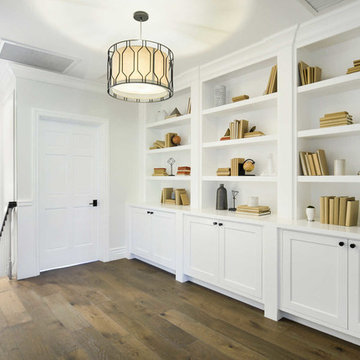
This home was fully remodeled with a cape cod feel including the interior, exterior, driveway, backyard and pool. We added beautiful moulding and wainscoting throughout and finished the home with chrome and black finishes. Our floor plan design opened up a ton of space in the master en suite for a stunning bath/shower combo, entryway, kitchen, and laundry room. We also converted the pool shed to a billiard room and wet bar.
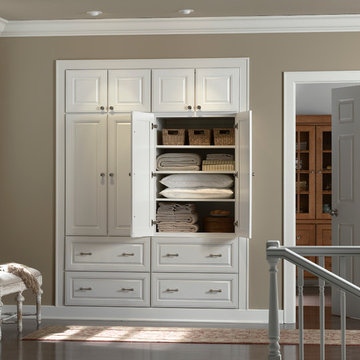
Imagen de recibidores y pasillos clásicos renovados de tamaño medio con paredes beige y suelo de madera oscura

Entryway design with blue door from Osmond Designs.
Imagen de recibidores y pasillos clásicos renovados con paredes beige, suelo de madera clara y suelo beige
Imagen de recibidores y pasillos clásicos renovados con paredes beige, suelo de madera clara y suelo beige
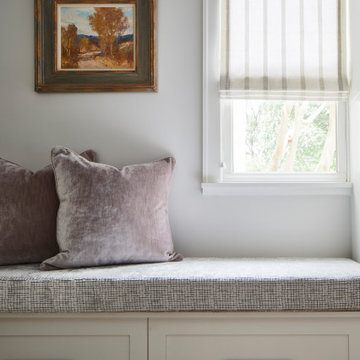
Martha O'Hara Interiors, Interior Design & Photo Styling | Atlantis Architects, Architect | Andrea Calo, Photography
Please Note: All “related,” “similar,” and “sponsored” products tagged or listed by Houzz are not actual products pictured. They have not been approved by Martha O’Hara Interiors nor any of the professionals credited. For information about our work, please contact design@oharainteriors.com.

Boot room with built in storage in a traditional victorian villa with painted wooden doors by Gemma Dudgeon Interiors
Diseño de recibidores y pasillos tradicionales renovados con suelo de madera en tonos medios, paredes grises, suelo marrón y machihembrado
Diseño de recibidores y pasillos tradicionales renovados con suelo de madera en tonos medios, paredes grises, suelo marrón y machihembrado

Board and batten with picture ledge installed in a long hallway adjacent to the family room.
Hickory engineered wood floors installed throughout the home.
Lovely vintage chair and table fill a corner nicely
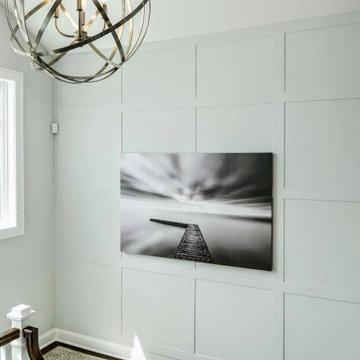
Imagen de recibidores y pasillos clásicos renovados grandes con paredes grises, suelo de madera oscura, suelo marrón y boiserie
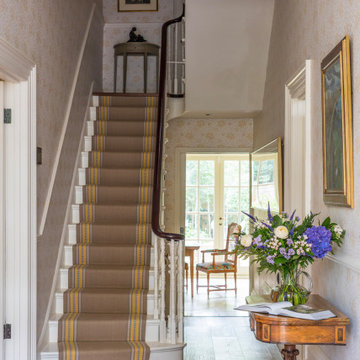
An elegant entrance hall leading into the heart of this period home. Renovated by Gemma Dudgeon Interiors. The project covered renovation of this family home including adding a whole new floor.
See more of this project on https://www.gemmadudgeon.com
28.453 ideas para recibidores y pasillos clásicos renovados
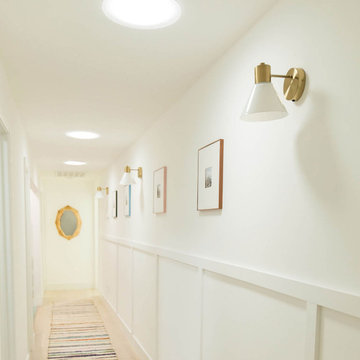
Abundant natural light from VELUX Sun Tunnel Skylights opened this hallway to new design possibilities.
1
