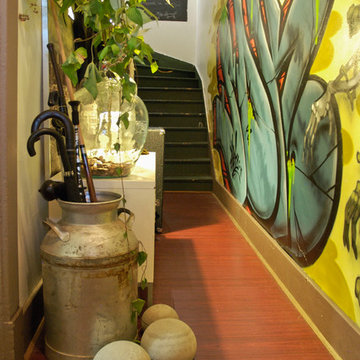2.760 fotos de entradas con paredes amarillas
Filtrar por
Presupuesto
Ordenar por:Popular hoy
1 - 20 de 2760 fotos
Artículo 1 de 2
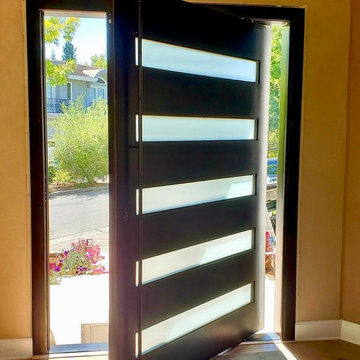
Giant Iron Pivot door
Foto de puerta principal actual grande con paredes amarillas, suelo de madera clara, puerta pivotante, puerta metalizada y suelo marrón
Foto de puerta principal actual grande con paredes amarillas, suelo de madera clara, puerta pivotante, puerta metalizada y suelo marrón

Ejemplo de vestíbulo posterior clásico con puerta simple, puerta de madera oscura y paredes amarillas
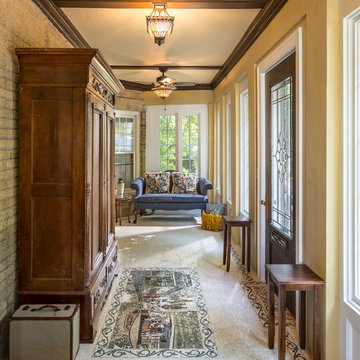
The ceiling was retained, retrimmed with 1 x 6 trim boards hiding the electrical runs. The clean sharp lines of the window and door are evident. A repurposed 90” x 38” wide entry door with mortised hinges and lock was refinished thus tying together the old with the new.
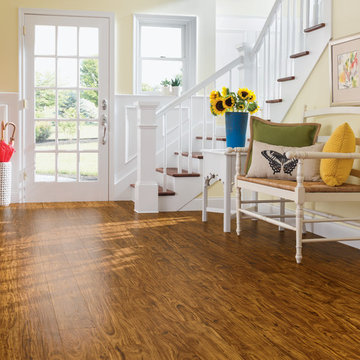
Modelo de distribuidor clásico renovado de tamaño medio con puerta simple, puerta blanca, suelo de madera en tonos medios, paredes amarillas y suelo marrón
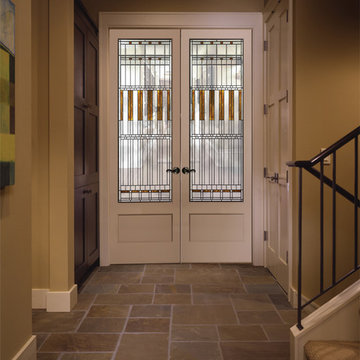
Visit Our Showroom
8000 Locust Mill St.
Ellicott City, MD 21043
Simpson Redi-Prime® Newport 8422 (8'0")
8422 NEWPORT (8'0")
SERIES: Redi-Prime® Doors
TYPE: Interior French & Sash
APPLICATIONS: Can be used for a swing door, pocket door, by-pass door, with barn track hardware, with pivot hardware and for any room in the home.
Construction Type: Engineered All-Wood Stiles and Rails with Dowel Pinned Stile/Rail Joinery
Panels: 5/8" Flat Panel
Profile: Step Shaker Sticking
Glass: 5/8" Triple Glazed
Caming: Black
Elevations Design Solutions by Myers is the go-to inspirational, high-end showroom for the best in cabinetry, flooring, window and door design. Visit our showroom with your architect, contractor or designer to explore the brands and products that best reflects your personal style. We can assist in product selection, in-home measurements, estimating and design, as well as providing referrals to professional remodelers and designers.
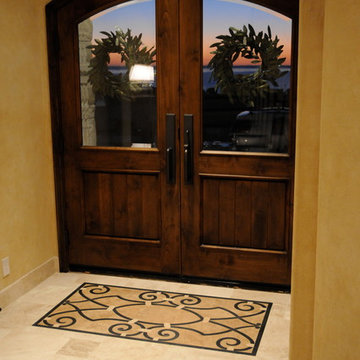
Diseño de puerta principal mediterránea de tamaño medio con paredes amarillas, suelo de baldosas de cerámica, puerta doble y puerta de madera oscura
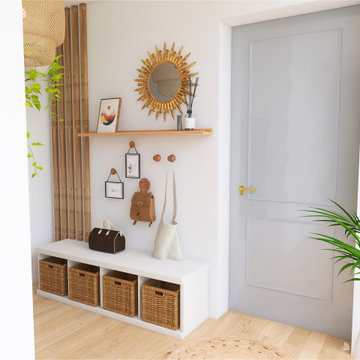
Suite à mon intervention dans leur salon, les clients du Projet Evry ont refait appel à moi pour leur entrée.
On reste sur le même "thème" que le salon, un esprit urban jungle, coloré, du bois, du blanc, du jaune moutarde.
Mes clients souhaitaient une assise, des rangements astucieux et favorisant l'autonomie de leurs enfants.
Des patères à leur hauteur ont été ajoutées, un étagère Kallax transformee en assise avec des rangements.
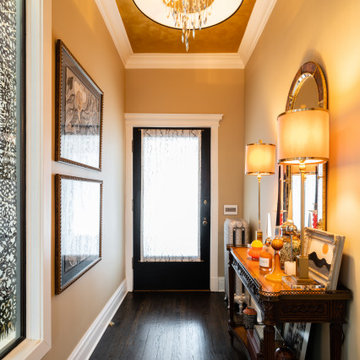
The entryway makes a grand first impression with gold walls and a textured metallic gold ceiling (Modern Masters Pharoah's Gold Metallic Paint).
Ejemplo de entrada tradicional con paredes amarillas, suelo de madera oscura, puerta negra y suelo marrón
Ejemplo de entrada tradicional con paredes amarillas, suelo de madera oscura, puerta negra y suelo marrón
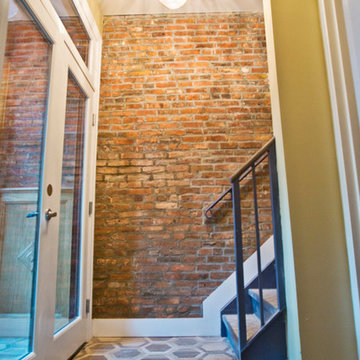
ROXANA COSME
Imagen de puerta principal contemporánea pequeña con paredes amarillas, suelo de baldosas de cerámica, puerta doble, puerta de madera oscura y suelo beige
Imagen de puerta principal contemporánea pequeña con paredes amarillas, suelo de baldosas de cerámica, puerta doble, puerta de madera oscura y suelo beige
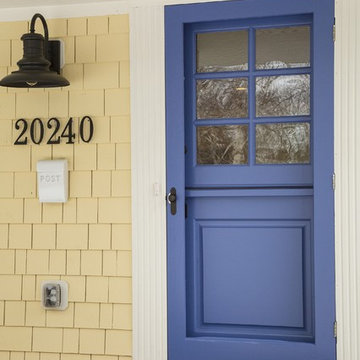
Spacecrafting
Ejemplo de puerta principal actual de tamaño medio con suelo de madera clara, puerta simple, puerta amarilla y paredes amarillas
Ejemplo de puerta principal actual de tamaño medio con suelo de madera clara, puerta simple, puerta amarilla y paredes amarillas
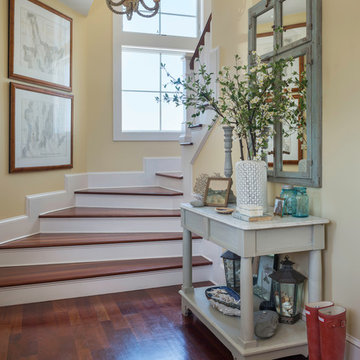
Nat Rea
Diseño de distribuidor costero de tamaño medio con paredes amarillas y suelo de madera en tonos medios
Diseño de distribuidor costero de tamaño medio con paredes amarillas y suelo de madera en tonos medios

Imagen de distribuidor tradicional de tamaño medio con paredes amarillas y suelo de madera clara

Featured in the November 2008 issue of Phoenix Home & Garden, this "magnificently modern" home is actually a suburban loft located in Arcadia, a neighborhood formerly occupied by groves of orange and grapefruit trees in Phoenix, Arizona. The home, designed by architect C.P. Drewett, offers breathtaking views of Camelback Mountain from the entire main floor, guest house, and pool area. These main areas "loft" over a basement level featuring 4 bedrooms, a guest room, and a kids' den. Features of the house include white-oak ceilings, exposed steel trusses, Eucalyptus-veneer cabinetry, honed Pompignon limestone, concrete, granite, and stainless steel countertops. The owners also enlisted the help of Interior Designer Sharon Fannin. The project was built by Sonora West Development of Scottsdale, AZ.
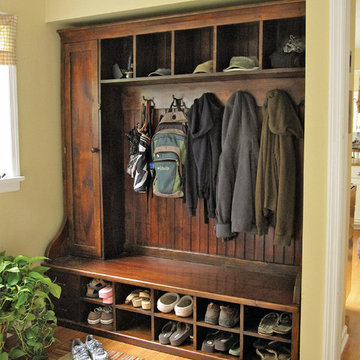
This is a custom mudroom rack made of New England Barnwood. It is not built in and is a freestanding piece of furniture. There are shelves behind the door and 2 removable tool boxes on the bottom left. It can me made to order in any size and finish. It can be made of old wood and new wood by Country Willow, Bedford Hills, NY - 914-241-7000 - www.countrywillow.com
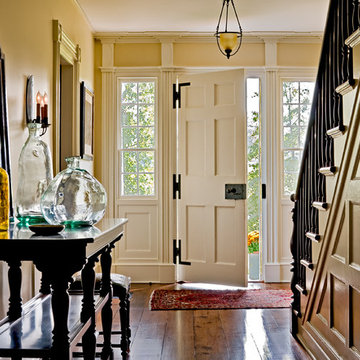
Country Home. Photographer: Rob Karosis
Diseño de distribuidor tradicional con paredes amarillas, puerta simple y puerta blanca
Diseño de distribuidor tradicional con paredes amarillas, puerta simple y puerta blanca
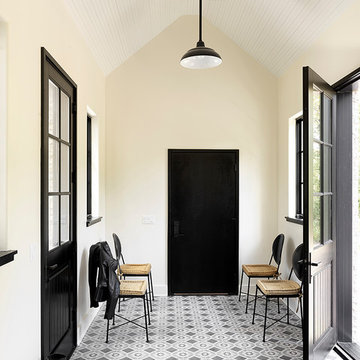
Cynthia Lynn Photography
Imagen de hall nórdico con paredes amarillas, puerta simple, puerta negra y suelo gris
Imagen de hall nórdico con paredes amarillas, puerta simple, puerta negra y suelo gris
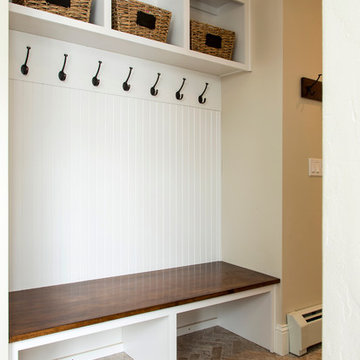
Diseño de distribuidor clásico renovado de tamaño medio con paredes amarillas, suelo de madera oscura, puerta simple y puerta de madera oscura
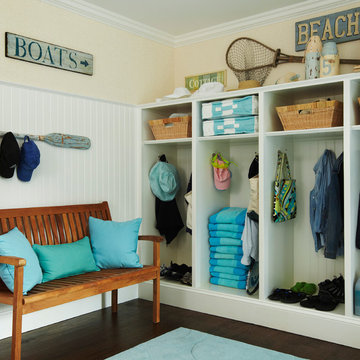
Brantley Photography
Jack Fhillips Design
Hampton Beach House
Diseño de vestíbulo posterior costero de tamaño medio con paredes amarillas y suelo de madera oscura
Diseño de vestíbulo posterior costero de tamaño medio con paredes amarillas y suelo de madera oscura
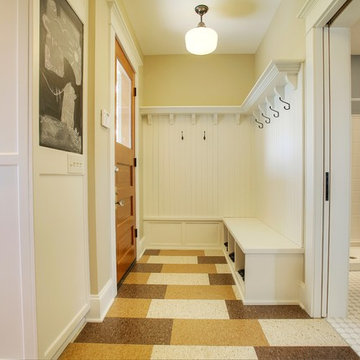
Walls that separated a number of small rooms at the kitchen entry were removed, opening up the space and allowing for a traditional style mudroom/bench area with white painted paneling, shoe storage, hooks for jackets and a top shelf for baskets.
2.760 fotos de entradas con paredes amarillas
1
