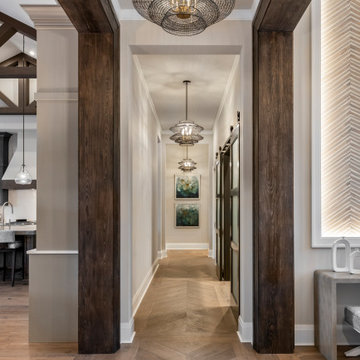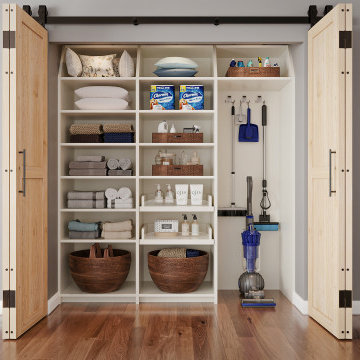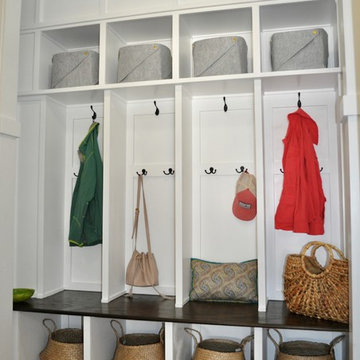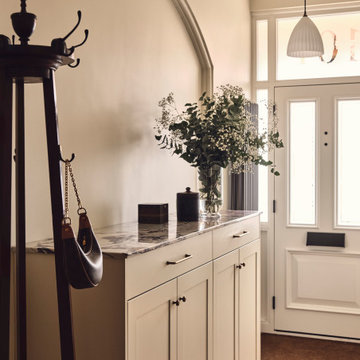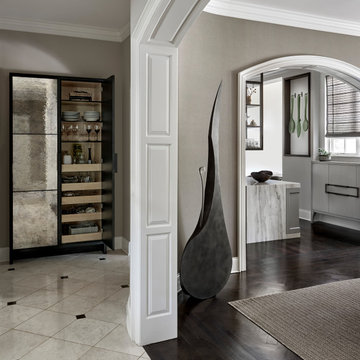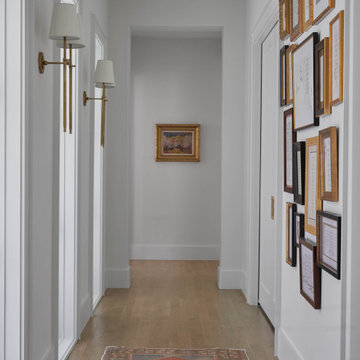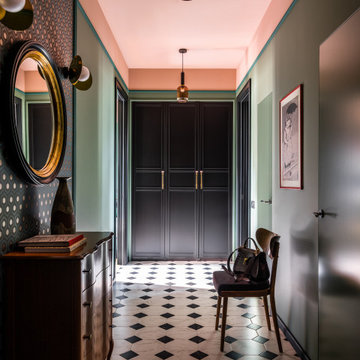28.501 ideas para recibidores y pasillos clásicos renovados
Filtrar por
Presupuesto
Ordenar por:Popular hoy
1 - 20 de 28.501 fotos
Artículo 1 de 2
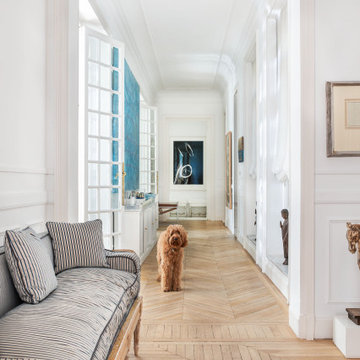
Piso señorial en la zona de Jerónimos en Madrid. Techos altos, parquet antiguo, luminosidad.
Encuentra al profesional adecuado para tu proyecto

Foto de recibidores y pasillos clásicos renovados grandes con paredes beige, suelo de baldosas de porcelana y suelo multicolor

Richard Downer
This Georgian property is in an outstanding location with open views over Dartmoor and the sea beyond.
Our brief for this project was to transform the property which has seen many unsympathetic alterations over the years with a new internal layout, external renovation and interior design scheme to provide a timeless home for a young family. The property required extensive remodelling both internally and externally to create a home that our clients call their “forever home”.
Our refurbishment retains and restores original features such as fireplaces and panelling while incorporating the client's personal tastes and lifestyle. More specifically a dramatic dining room, a hard working boot room and a study/DJ room were requested. The interior scheme gives a nod to the Georgian architecture while integrating the technology for today's living.
Generally throughout the house a limited materials and colour palette have been applied to give our client's the timeless, refined interior scheme they desired. Granite, reclaimed slate and washed walnut floorboards make up the key materials.
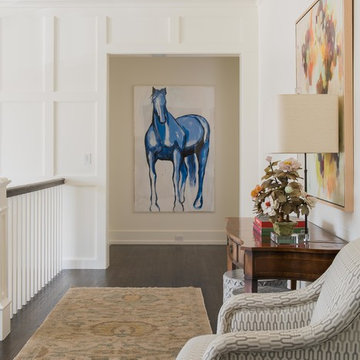
Upper Stair Landing and Hall.
Art work by Melissa Auberty
Photography by Michael Hunter Photography.
Ejemplo de recibidores y pasillos tradicionales renovados grandes con paredes blancas, suelo de madera oscura y suelo marrón
Ejemplo de recibidores y pasillos tradicionales renovados grandes con paredes blancas, suelo de madera oscura y suelo marrón
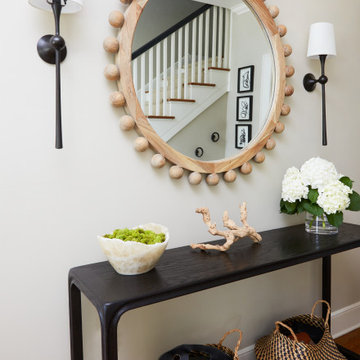
Foto de recibidores y pasillos clásicos renovados de tamaño medio con paredes beige y suelo de madera en tonos medios

Hallway with stained ceiling and lanterns.
Foto de recibidores y pasillos tradicionales renovados grandes con suelo de madera clara, suelo beige y vigas vistas
Foto de recibidores y pasillos tradicionales renovados grandes con suelo de madera clara, suelo beige y vigas vistas

Diseño de recibidores y pasillos clásicos renovados grandes con paredes blancas, suelo de madera clara y suelo marrón
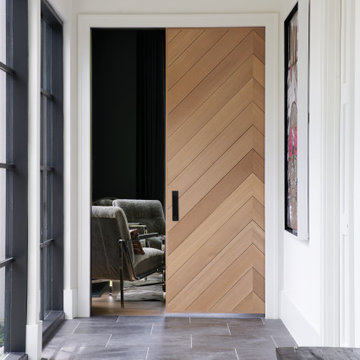
Imagen de recibidores y pasillos tradicionales renovados con paredes blancas y suelo gris
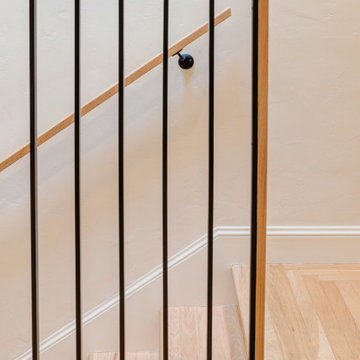
Photo Credit: Treve Johnson Photography
Modelo de recibidores y pasillos tradicionales renovados pequeños con paredes blancas, suelo de madera clara y suelo marrón
Modelo de recibidores y pasillos tradicionales renovados pequeños con paredes blancas, suelo de madera clara y suelo marrón
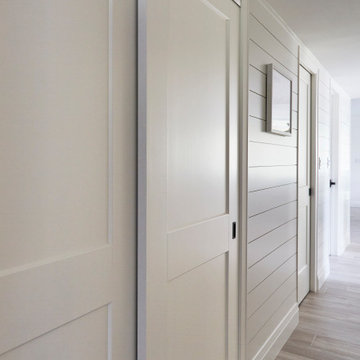
This Condo was in sad shape. The clients bought and knew it was going to need a over hall. We opened the kitchen to the living, dining, and lanai. Removed doors that were not needed in the hall to give the space a more open feeling as you move though the condo. The bathroom were gutted and re - invented to storage galore. All the while keeping in the coastal style the clients desired. Navy was the accent color we used throughout the condo. This new look is the clients to a tee.
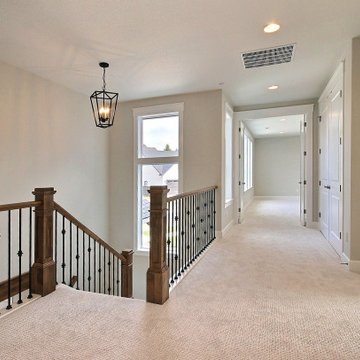
This Multi-Level Transitional Craftsman Home Features Blended Indoor/Outdoor Living, a Split-Bedroom Layout for Privacy in The Master Suite and Boasts Both a Master & Guest Suite on The Main Level!
28.501 ideas para recibidores y pasillos clásicos renovados
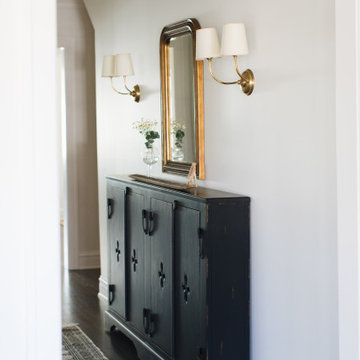
Diseño de recibidores y pasillos tradicionales renovados de tamaño medio con paredes blancas, suelo de madera en tonos medios y suelo marrón
1
