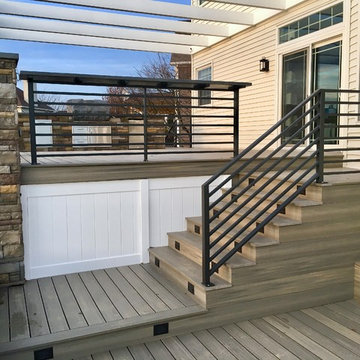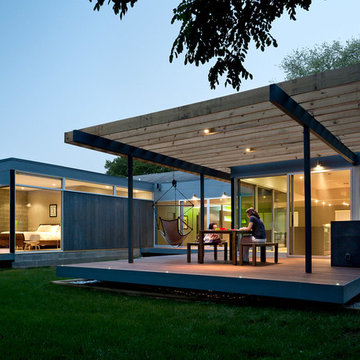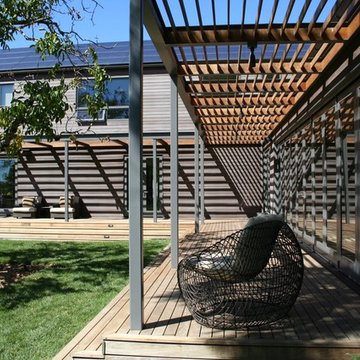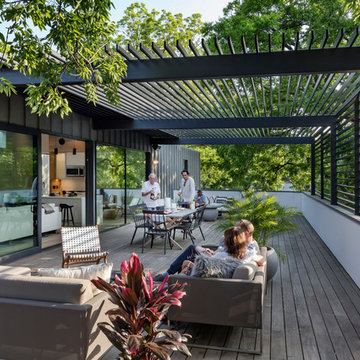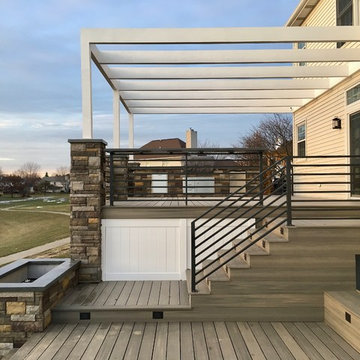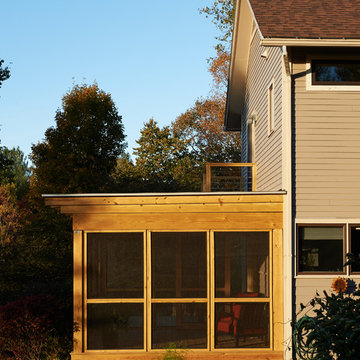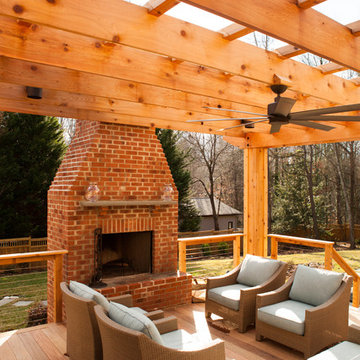1.608 ideas para terrazas modernas con pérgola
Filtrar por
Presupuesto
Ordenar por:Popular hoy
21 - 40 de 1608 fotos
Artículo 1 de 3
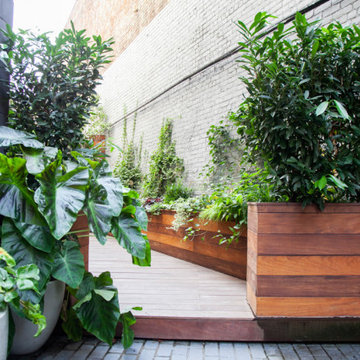
Ejemplo de terraza planta baja minimalista de tamaño medio en patio trasero con brasero, pérgola y barandilla de varios materiales
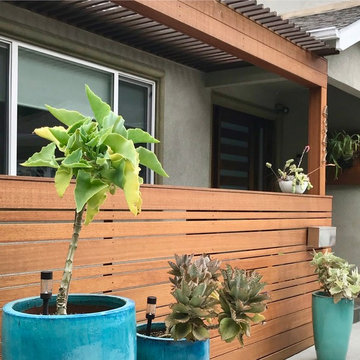
Indonesian hardwood pergola and front patio fencing for new modern entry. Asian Ceramics blue containers filled with drought tolerant Kalanchoe variety.
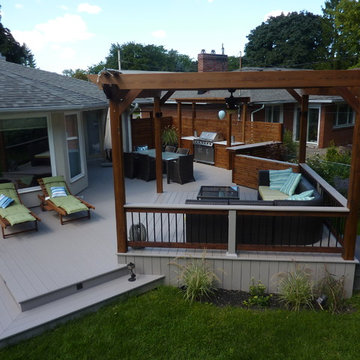
Benchmark Building Services Inc.
Ejemplo de terraza minimalista de tamaño medio en patio trasero con cocina exterior, entablado y pérgola
Ejemplo de terraza minimalista de tamaño medio en patio trasero con cocina exterior, entablado y pérgola
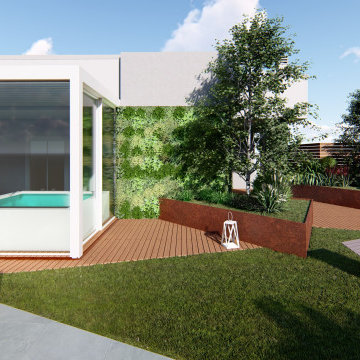
Un attico dallo stile moderno con vista Milano.
Questo spazio lo abbiamo pensato per cene e pranzi, abbiamo quindi inserito un tavolo allungabile ideale per adattarsi ad ogni occasione.
Gli angoli sono arricchiti con 4 vasi in resina e sulla parete dell’edificio abbiamo inserito 3 pannelli di verde verticale.
Per la pavimentazione abbiamo scelto una pedana di Iroko, legno ideale per l’esterno.
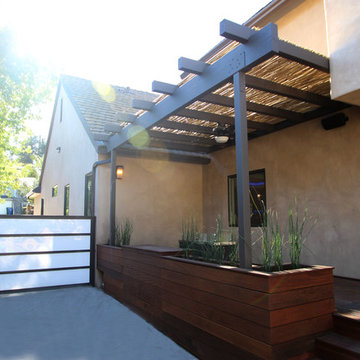
Foto de terraza moderna de tamaño medio en patio trasero con jardín de macetas, entablado y pérgola
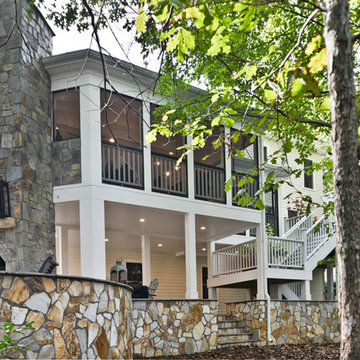
Stunning Outdoor Remodel in the heart of Kingstown, Alexandria, VA 22310.
Michael Nash Design Build & Homes created a new stunning screen porch with dramatic color tones, a rustic country style furniture setting, a new fireplace, and entertainment space for large sporting event or family gatherings.
The old window from the dining room was converted into French doors to allow better flow in and out of home. Wood looking porcelain tile compliments the stone wall of the fireplace. A double stacked fireplace was installed with a ventless stainless unit inside of screen porch and wood burning fireplace just below in the stoned patio area. A big screen TV was mounted over the mantel.
Beaded panel ceiling covered the tall cathedral ceiling, lots of lights, craftsman style ceiling fan and hanging lights complimenting the wicked furniture has set this screen porch area above any project in its class.
Just outside of the screen area is the Trex covered deck with a pergola given them a grilling and outdoor seating space. Through a set of wrapped around staircase the upper deck now is connected with the magnificent Lower patio area. All covered in flagstone and stone retaining wall, shows the outdoor entertaining option in the lower level just outside of the basement French doors. Hanging out in this relaxing porch the family and friends enjoy the stunning view of their wooded backyard.
The ambiance of this screen porch area is just stunning.
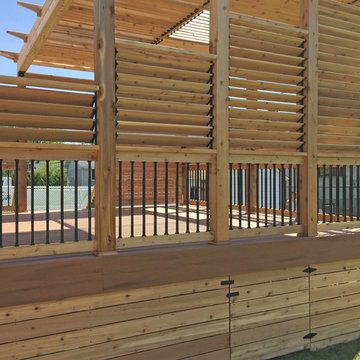
Trex Transcend Tiki Torch Deck With Western Red Cedar Pergola & Privacy Screen
Diseño de terraza minimalista grande en patio trasero con pérgola
Diseño de terraza minimalista grande en patio trasero con pérgola
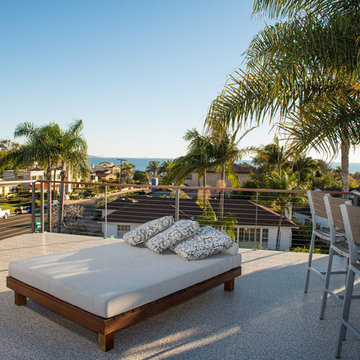
Stainless Steel Cable Railing with IPE hardwood top rail
Foto de terraza moderna de tamaño medio en azotea con brasero y pérgola
Foto de terraza moderna de tamaño medio en azotea con brasero y pérgola
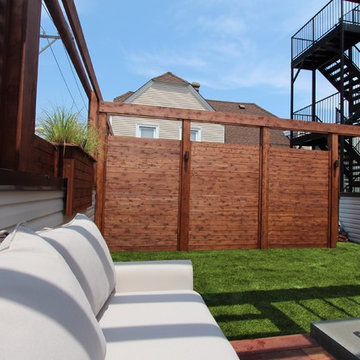
Ejemplo de terraza minimalista de tamaño medio en azotea con cocina exterior y pérgola
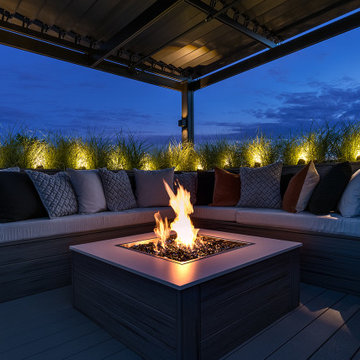
An intimate park-like setting with low-maintenance materials replaced an aging wooden rooftop deck at this Bucktown home. Three distinct spaces create a full outdoor experience, starting with a landscaped dining area surrounded by large trees and greenery. The illusion is that of a secret garden rather than an urban rooftop deck.
A sprawling green area is the perfect spot to soak in the summer sun or play an outdoor game. In the front is the main entertainment area, fully outfitted with a louvered roof, fire table, and built-in seating. The space maintains the atmosphere of a garden with shrubbery and flowers. It’s the ideal place to host friends and family with a custom kitchen that is complete with a Big Green Egg and an outdoor television.
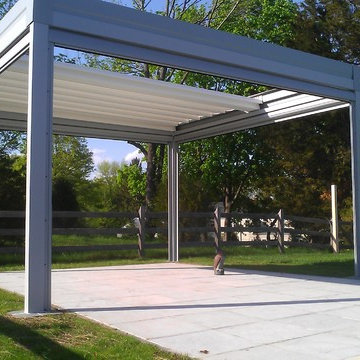
The customer requested an architecturally unique pool-side retreat using a one span, 4 post free standing waterproof retractable patio cover system 16 foot wide x 16 foot projection. The plan was to have rain water drain through the internal invisible downspouts (in the posts) and exit through two small holes on one side of the unit (right side inclination on the fabric). The system frame and guides are made of non-rusting aluminum which is powder coated using the Qualicoat® powder coating process.
The purpose of the project was to design and cover a free-standing space adjacent to the architect client’s swimming pool, that can now be used 24/7/365 for breakfast, lunch, dinner, parties, entertainment and more. The architect request was for a “retractable poolside cabana that would provide shade, protection from UV rays, glare, heavy rain and most importantly would be waterproof and also have the sides covered for mosquito, sun, glare and UV protection.”
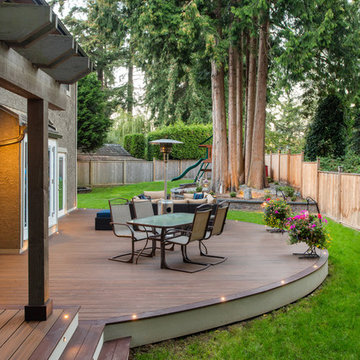
Curved, multi level Trex deck with lighting, landscaping and an outdoor kitchen
Modelo de terraza minimalista extra grande en patio trasero con pérgola
Modelo de terraza minimalista extra grande en patio trasero con pérgola
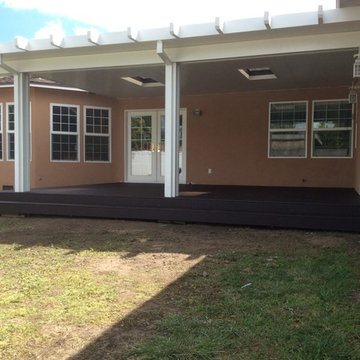
New deck from Trex composite wood, aluminum patio cover with skylights in the backyard.
Modelo de terraza moderna de tamaño medio en patio trasero con cocina exterior y pérgola
Modelo de terraza moderna de tamaño medio en patio trasero con cocina exterior y pérgola
1.608 ideas para terrazas modernas con pérgola
2
