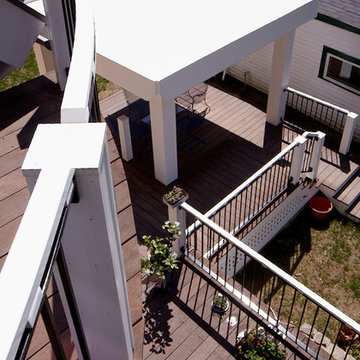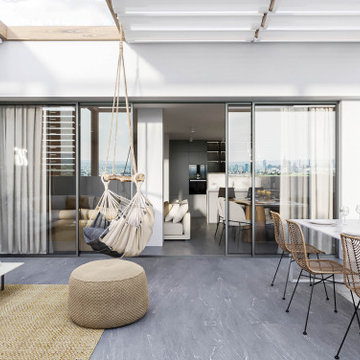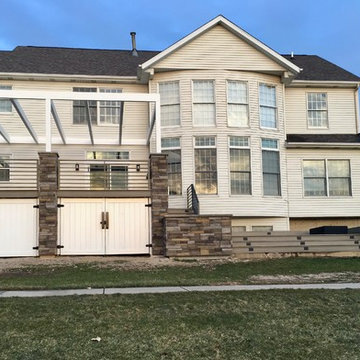1.608 ideas para terrazas modernas con pérgola
Filtrar por
Presupuesto
Ordenar por:Popular hoy
81 - 100 de 1608 fotos
Artículo 1 de 3
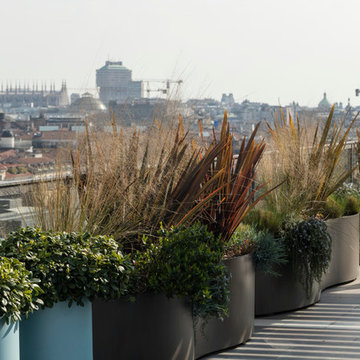
protti manuele Licia Gaia SORTINO
Modelo de terraza moderna grande en azotea con cocina exterior y pérgola
Modelo de terraza moderna grande en azotea con cocina exterior y pérgola
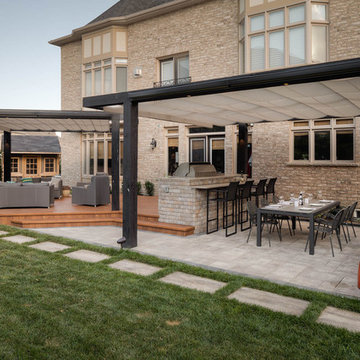
Royal Decks installed two manual retractable shades on timber pergolas measuring 18’ x 16’ and 14’ x 16’. Sunbrella oyster fabric was used to complement the modern design of the outdoor structures. With the addition of In-Lite Designs’ unique lighting, the space feels cozy, safe and bright – especially at night.
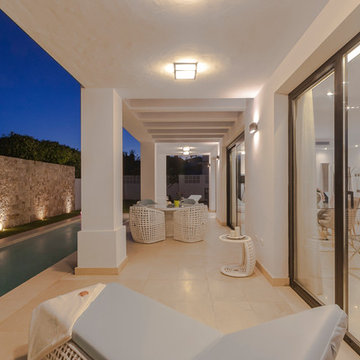
Ejemplo de terraza minimalista de tamaño medio en patio trasero con suelo de baldosas y pérgola
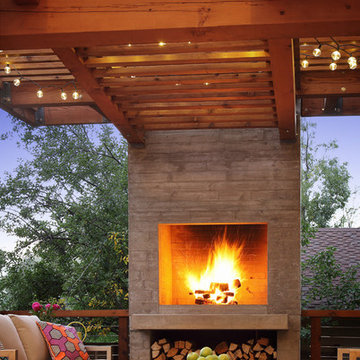
Photo by Greg Chjavascript:;ristman
Diseño de terraza moderna en patio trasero con brasero y pérgola
Diseño de terraza moderna en patio trasero con brasero y pérgola
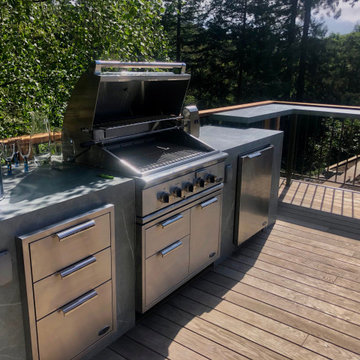
Foto de terraza moderna de tamaño medio en patio trasero con cocina exterior y pérgola
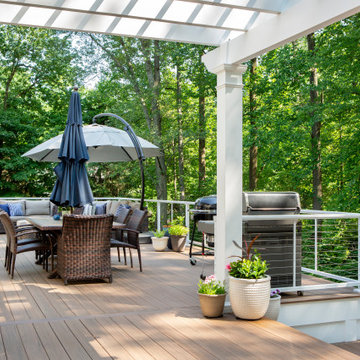
Our client sought an outdoor space for relaxing and entertaining that would enlarge the footprint of an existing deck.
Modelo de terraza planta baja moderna grande en patio trasero con brasero, pérgola y barandilla de cable
Modelo de terraza planta baja moderna grande en patio trasero con brasero, pérgola y barandilla de cable
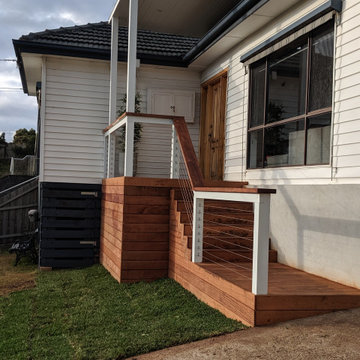
Diseño de terraza planta baja minimalista de tamaño medio en patio lateral con pérgola y barandilla de madera
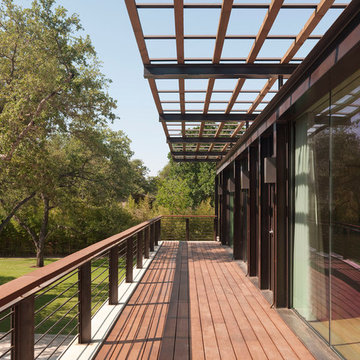
Paul Bardagjy Photography
Ejemplo de terraza minimalista de tamaño medio en patio trasero con pérgola
Ejemplo de terraza minimalista de tamaño medio en patio trasero con pérgola
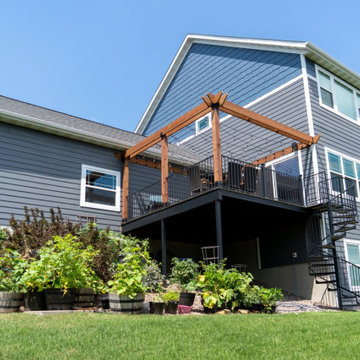
Like many of the homeowners we work with, Todd selected a deck installation that used steel deck framing and railings. That’s because wood deck frames and railings are prone to cracking, shrinking, warping, and dry rot over time. Steel railings also prove advantageous because they offer expanded views and a modern touch.
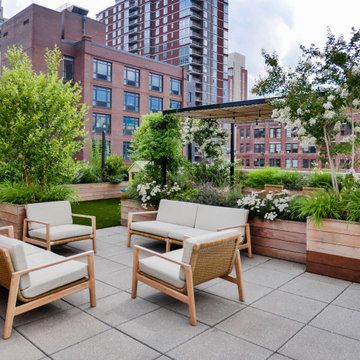
Modelo de terraza moderna grande en azotea con cocina exterior, pérgola y barandilla de varios materiales
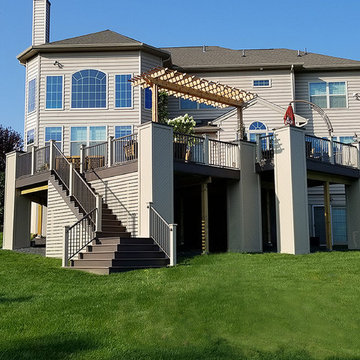
Multi-Level Deck, after photo. Transition from the architecture of the house to the backyard is softened and naturalized.
Modelo de terraza minimalista grande en patio trasero con cocina exterior y pérgola
Modelo de terraza minimalista grande en patio trasero con cocina exterior y pérgola
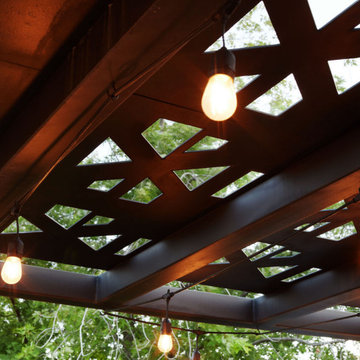
This residential roof deck was lots of fun to design and build. Amenities for any rooftop patio can have a wide range of options and Rooftopia enjoys personalizing all of our features for each of our clients based on the project goals, the existing architecture and the best layout to optimize the space. This spacious third story deck incorporates many customized outdoor features. Rooftopia designed and fabricated a large steel pergola with custom plasma-cut metal screens to cover the dining area, protecting it from the harsh sun. The custom outdoor kitchen with concrete counters, includes finished cabinets for lots of storage, stainless cabinet doors and appliances, with a separate beverage center to house an outdoor refrigerator and ice maker, for all your party needs!
Rooftopia designed and installed a Renson louvered pergola over the seating and lounge area of the deck to add a solid waterproof cover with an outdoor fan. The louvered pergola has more flexibility to open and allow light over the roof or remain closed for full shade and rain protection. We integrated automated retractable fabric screens into both pergola systems to enclose the space and provide shade against the western sun. The beautiful shadows and ambient light in this gorgeous rooftop outdoor space make this perfectly warm and glowy in the afternoon.
Rooftopia installed ornamental metal screens for privacy, shade and as screening to hide utilities. Modern and durable fiberglass planter boxes are filled with a mix of native perennials and annual flowers, edible plants (strawberries, tomatoes & herbs) to bring the beauty of nature into this urban getaway. The planters are installed with an automated watering system for low maintenance care. We added outdoor patio lights, and low voltage LED fixtures to illuminate the beautiful evening details.
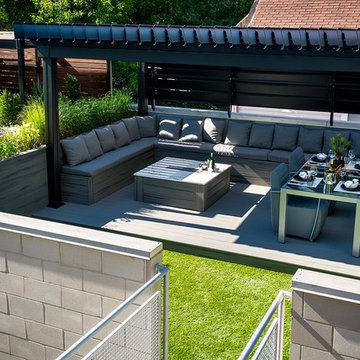
Top of garage deck with built-in seating, custom fire table outfitted with Dekton stone, custom Sunbrella cushions.
Imagen de terraza moderna de tamaño medio en azotea con brasero y pérgola
Imagen de terraza moderna de tamaño medio en azotea con brasero y pérgola
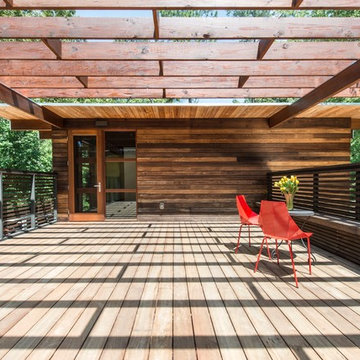
The second floor in-law suite is provided access to the second floor circulation space and children's wing of the main house across an elevated pergola and deck, screened for privacy, and built directly over the garage.
Photo: Fredrik Brauer
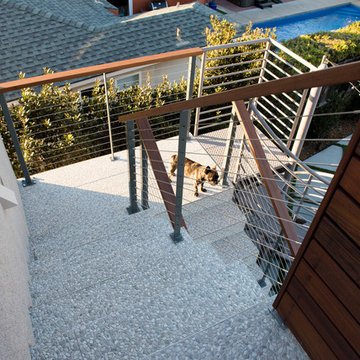
Stair Cable Railing with SDCR Ultra Slim intermediate posts. These systems are kid and pet friendly!
Diseño de terraza minimalista de tamaño medio en azotea con brasero y pérgola
Diseño de terraza minimalista de tamaño medio en azotea con brasero y pérgola
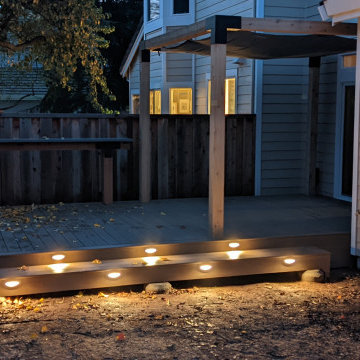
TimberTech composite finished deck built for a client in the bay area. The project included extensive dry rot repairs of house framing & siding, as well as replacement of the sliding glass door. A LINX Pergola and a custom-built, bar height cedar table were incorporated into the completed design.
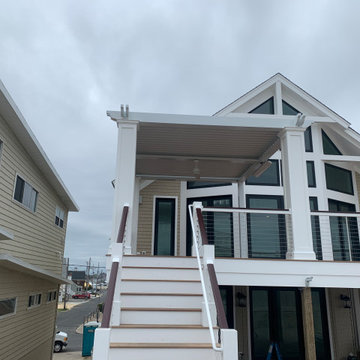
Smart Pergola Louvered Roof System Installed to Cover Deck to provide protection from the elements. Louvered Roof lets you control the amount of Light or Shade on your deck. Louvers Open and close to Regulate Sun and Air Flow.
1.608 ideas para terrazas modernas con pérgola
5
