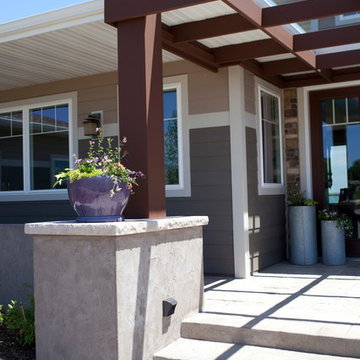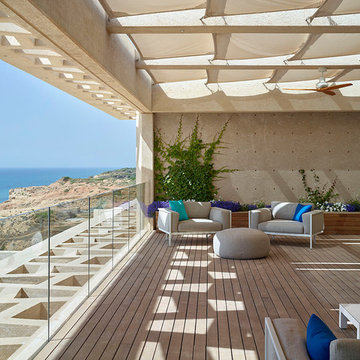1.608 ideas para terrazas modernas con pérgola
Filtrar por
Presupuesto
Ordenar por:Popular hoy
61 - 80 de 1608 fotos
Artículo 1 de 3
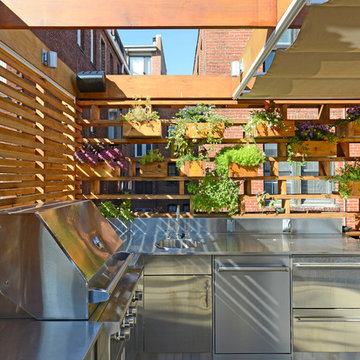
http://www.architextual.com/built-work#/2013-11/
A view of the stainless steel outdoor kitchen.
Photography:
michael k. wilkinson
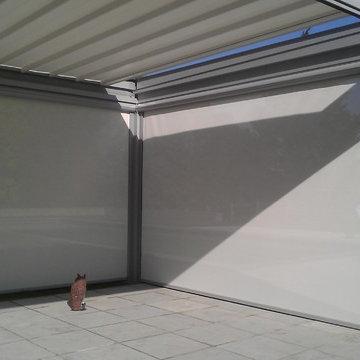
The customer requested an architecturally unique pool-side retreat using a one span, 4 post free standing waterproof retractable patio cover system 16 foot wide x 16 foot projection. The plan was to have rain water drain through the internal invisible downspouts (in the posts) and exit through two small holes on one side of the unit (right side inclination on the fabric). The system frame and guides are made of non-rusting aluminum which is powder coated using the Qualicoat® powder coating process.
The purpose of the project was to design and cover a free-standing space adjacent to the architect client’s swimming pool, that can now be used 24/7/365 for breakfast, lunch, dinner, parties, entertainment and more. The architect request was for a “retractable poolside cabana that would provide shade, protection from UV rays, glare, heavy rain and most importantly would be waterproof and also have the sides covered for mosquito, sun, glare and UV protection.”
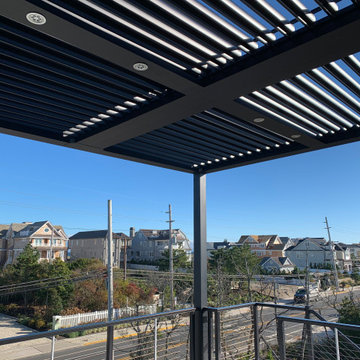
Smart Pergola Louvered Roof System Installed to Cover Deck to provide protection from the elements. Louvered Roof lets you control the amount of Light or Shade on your deck. Louvers Open and close to Regulate Sun and Air Flow.
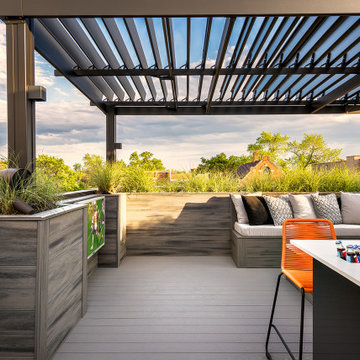
An intimate park-like setting with low-maintenance materials replaced an aging wooden rooftop deck at this Bucktown home. Three distinct spaces create a full outdoor experience, starting with a landscaped dining area surrounded by large trees and greenery. The illusion is that of a secret garden rather than an urban rooftop deck.
A sprawling green area is the perfect spot to soak in the summer sun or play an outdoor game. In the front is the main entertainment area, fully outfitted with a louvered roof, fire table, and built-in seating. The space maintains the atmosphere of a garden with shrubbery and flowers. It’s the ideal place to host friends and family with a custom kitchen that is complete with a Big Green Egg and an outdoor television.
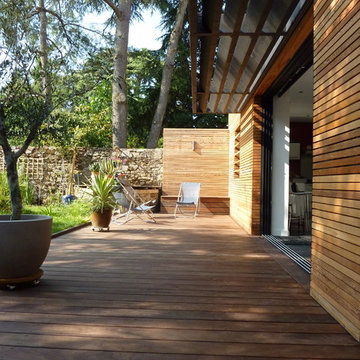
A2 ARCHITECTURE
Ejemplo de terraza moderna grande en patio trasero con jardín vertical y pérgola
Ejemplo de terraza moderna grande en patio trasero con jardín vertical y pérgola
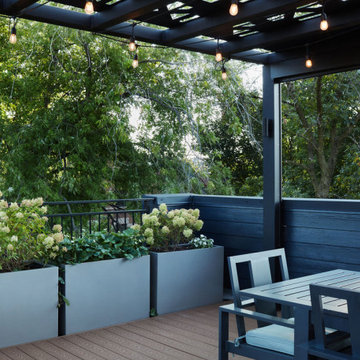
This residential roof deck was lots of fun to design and build. Amenities for any rooftop patio can have a wide range of options and Rooftopia enjoys personalizing all of our features for each of our clients based on the project goals, the existing architecture and the best layout to optimize the space. This spacious third story deck incorporates many customized outdoor features. Rooftopia designed and fabricated a large steel pergola with custom plasma-cut metal screens to cover the dining area, protecting it from the harsh sun. The custom outdoor kitchen with concrete counters, includes finished cabinets for lots of storage, stainless cabinet doors and appliances, with a separate beverage center to house an outdoor refrigerator and ice maker, for all your party needs!
Rooftopia designed and installed a Renson louvered pergola over the seating and lounge area of the deck to add a solid waterproof cover with an outdoor fan. The louvered pergola has more flexibility to open and allow light over the roof or remain closed for full shade and rain protection. We integrated automated retractable fabric screens into both pergola systems to enclose the space and provide shade against the western sun. The beautiful shadows and ambient light in this gorgeous rooftop outdoor space make this perfectly warm and glowy in the afternoon.
Rooftopia installed ornamental metal screens for privacy, shade and as screening to hide utilities. Modern and durable fiberglass planter boxes are filled with a mix of native perennials and annual flowers, edible plants (strawberries, tomatoes & herbs) to bring the beauty of nature into this urban getaway. The planters are installed with an automated watering system for low maintenance care. We added outdoor patio lights, and low voltage LED fixtures to illuminate the beautiful evening details.
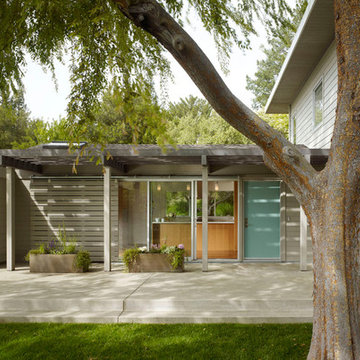
Photography by Cesar Rubio
Foto de terraza minimalista con losas de hormigón y pérgola
Foto de terraza minimalista con losas de hormigón y pérgola
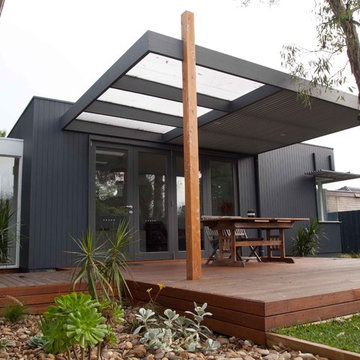
Imagen de terraza minimalista de tamaño medio en patio trasero con entablado y pérgola
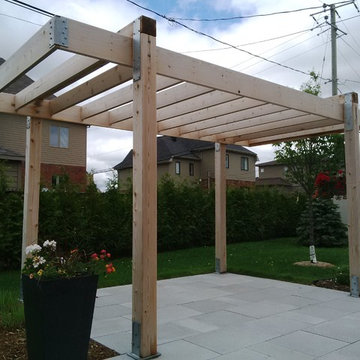
Ejemplo de terraza minimalista pequeña en patio trasero con jardín vertical y pérgola
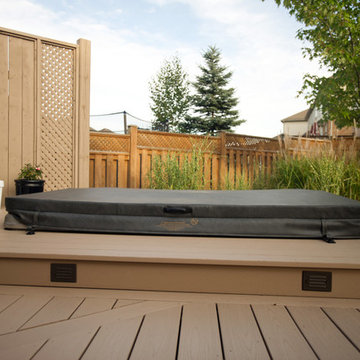
Imagen de terraza moderna de tamaño medio en patio trasero con pérgola
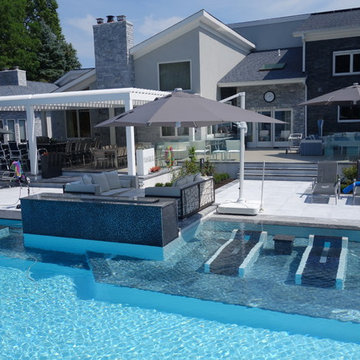
Outdoor kitchen & dining area under retractable pergola
Ejemplo de terraza minimalista grande en patio trasero con cocina exterior y pérgola
Ejemplo de terraza minimalista grande en patio trasero con cocina exterior y pérgola
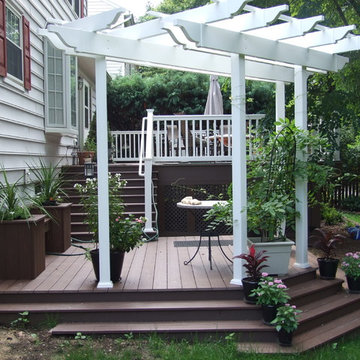
Diseño de terraza minimalista de tamaño medio en patio trasero con pérgola
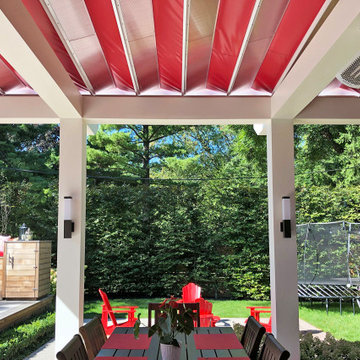
ShadeFX customized a large 22’ x 20’ waterproof and fire-retardant retractable roof over an outdoor dining and kitchen space. Integrating the system into their home automation, the Somfy MyLink App and wind sensor allow the roof to be operated and protected while at home or away.
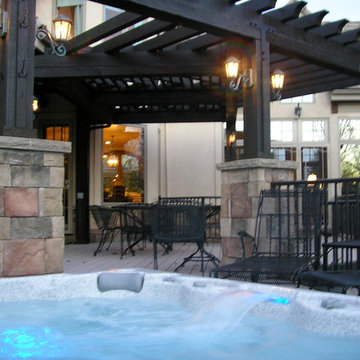
Colorado Deck and Landscape
Diseño de terraza minimalista de tamaño medio en patio trasero con fuente y pérgola
Diseño de terraza minimalista de tamaño medio en patio trasero con fuente y pérgola
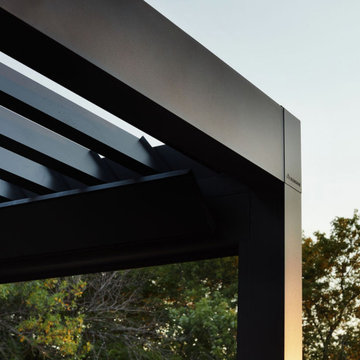
This residential roof deck was lots of fun to design and build. Amenities for any rooftop patio can have a wide range of options and Rooftopia enjoys personalizing all of our features for each of our clients based on the project goals, the existing architecture and the best layout to optimize the space. This spacious third story deck incorporates many customized outdoor features. Rooftopia designed and fabricated a large steel pergola with custom plasma-cut metal screens to cover the dining area, protecting it from the harsh sun. The custom outdoor kitchen with concrete counters, includes finished cabinets for lots of storage, stainless cabinet doors and appliances, with a separate beverage center to house an outdoor refrigerator and ice maker, for all your party needs!
Rooftopia designed and installed a Renson louvered pergola over the seating and lounge area of the deck to add a solid waterproof cover with an outdoor fan. The louvered pergola has more flexibility to open and allow light over the roof or remain closed for full shade and rain protection. We integrated automated retractable fabric screens into both pergola systems to enclose the space and provide shade against the western sun. The beautiful shadows and ambient light in this gorgeous rooftop outdoor space make this perfectly warm and glowy in the afternoon.
Rooftopia installed ornamental metal screens for privacy, shade and as screening to hide utilities. Modern and durable fiberglass planter boxes are filled with a mix of native perennials and annual flowers, edible plants (strawberries, tomatoes & herbs) to bring the beauty of nature into this urban getaway. The planters are installed with an automated watering system for low maintenance care. We added outdoor patio lights, and low voltage LED fixtures to illuminate the beautiful evening details.
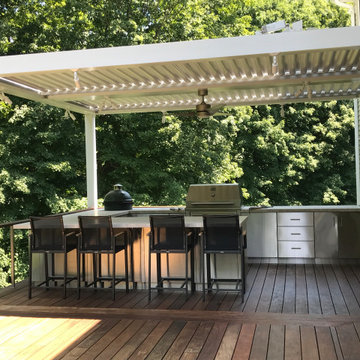
New second story deck along rear of house accessed from main floor & kitchen. New covered outdoor kitchen with bar seating provides gather space. Large ipe deck allows for large social gatherings. Custom Italian marble countertop with Green Egg insert. Kalamazoo outdoor stainless steel outdoor kitchen elements (grill, refrigerators, trash and cabinets.
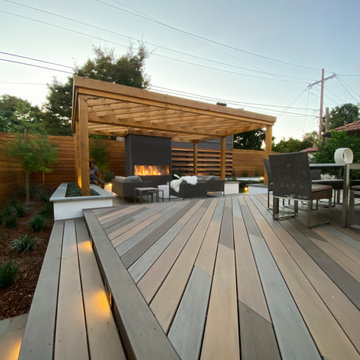
As with many completed outdoor living area, it doesnt really matter how great the design looks if the materials aren't exceptional. In the interest of getting some pop out of the composite decking we decided to use 4 different colors of the same collection from Timber Tech's Legacy line. Here you see the three browns we used as well as the grey.
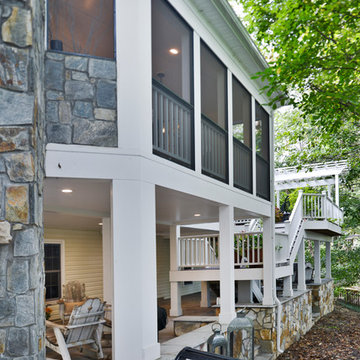
Stunning Outdoor Remodel in the heart of Kingstown, Alexandria, VA 22310.
Michael Nash Design Build & Homes created a new stunning screen porch with dramatic color tones, a rustic country style furniture setting, a new fireplace, and entertainment space for large sporting event or family gatherings.
The old window from the dining room was converted into French doors to allow better flow in and out of home. Wood looking porcelain tile compliments the stone wall of the fireplace. A double stacked fireplace was installed with a ventless stainless unit inside of screen porch and wood burning fireplace just below in the stoned patio area. A big screen TV was mounted over the mantel.
Beaded panel ceiling covered the tall cathedral ceiling, lots of lights, craftsman style ceiling fan and hanging lights complimenting the wicked furniture has set this screen porch area above any project in its class.
Just outside of the screen area is the Trex covered deck with a pergola given them a grilling and outdoor seating space. Through a set of wrapped around staircase the upper deck now is connected with the magnificent Lower patio area. All covered in flagstone and stone retaining wall, shows the outdoor entertaining option in the lower level just outside of the basement French doors. Hanging out in this relaxing porch the family and friends enjoy the stunning view of their wooded backyard.
The ambiance of this screen porch area is just stunning.
1.608 ideas para terrazas modernas con pérgola
4
