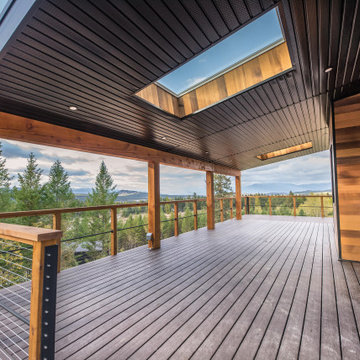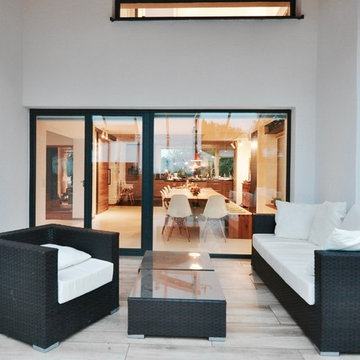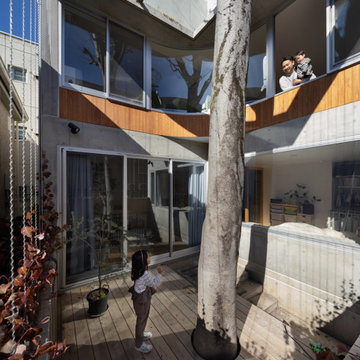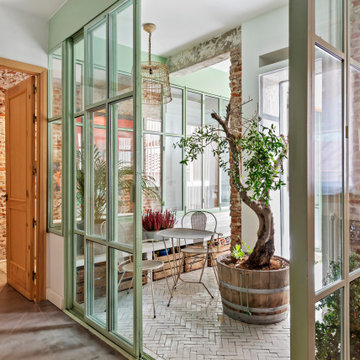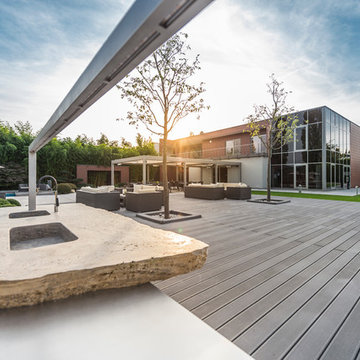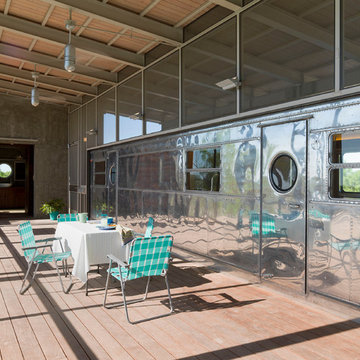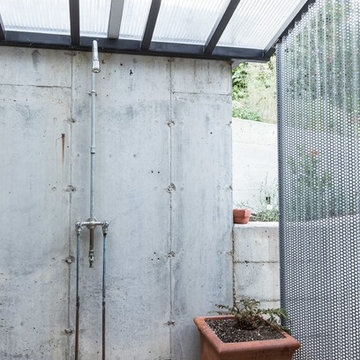1.692 ideas para terrazas industriales
Filtrar por
Presupuesto
Ordenar por:Popular hoy
121 - 140 de 1692 fotos
Artículo 1 de 2
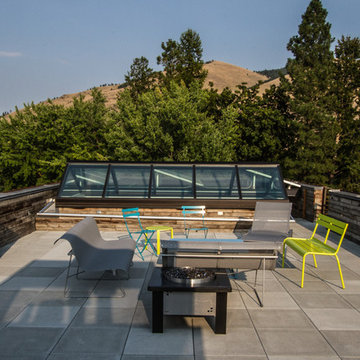
Photos by Steven Begleiter
Ejemplo de terraza industrial con brasero
Ejemplo de terraza industrial con brasero
Encuentra al profesional adecuado para tu proyecto
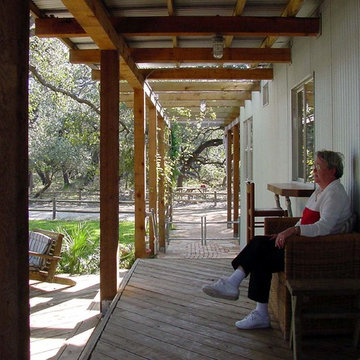
We kept the existing wood deck but added a row of cedar columns and beams that's part of the entry pergola. It is roofed over the entry deck. We also created a bar at the kitchen window.
PHOTO: Ignacio Salas-Humara
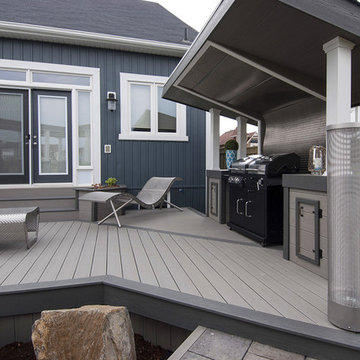
Designed & Built by Paul Lafrance Design.
Foto de terraza industrial de tamaño medio en patio trasero con brasero
Foto de terraza industrial de tamaño medio en patio trasero con brasero
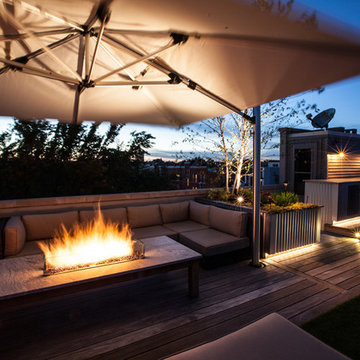
This rooftop space is located in the hot area of Chicago's Wicker Park. With custom galvalum planters, storage, a dining room and lounge area, This makes this Urban space a perfect place to get away from the daily GRIND! Photo by: Tyrone Mitchell
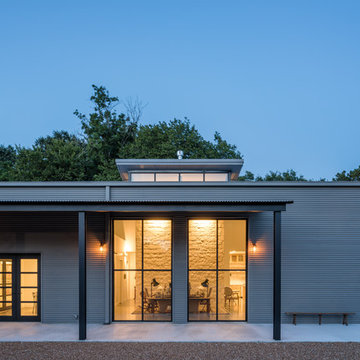
This project encompasses the renovation of two aging metal warehouses located on an acre just North of the 610 loop. The larger warehouse, previously an auto body shop, measures 6000 square feet and will contain a residence, art studio, and garage. A light well puncturing the middle of the main residence brightens the core of the deep building. The over-sized roof opening washes light down three masonry walls that define the light well and divide the public and private realms of the residence. The interior of the light well is conceived as a serene place of reflection while providing ample natural light into the Master Bedroom. Large windows infill the previous garage door openings and are shaded by a generous steel canopy as well as a new evergreen tree court to the west. Adjacent, a 1200 sf building is reconfigured for a guest or visiting artist residence and studio with a shared outdoor patio for entertaining. Photo by Peter Molick, Art by Karin Broker
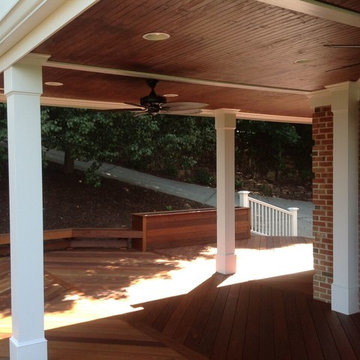
At Atlanta Porch & Patio we are dedicated to building beautiful custom porches, decks, and outdoor living spaces throughout the metro Atlanta area. Our mission is to turn our clients’ ideas, dreams, and visions into personalized, tangible outcomes. Clients of Atlanta Porch & Patio rest easy knowing each step of their project is performed to the highest standards of honesty, integrity, and dependability. Our team of builders and craftsmen are licensed, insured, and always up to date on trends, products, designs, and building codes. We are constantly educating ourselves in order to provide our clients the best services at the best prices.
We deliver the ultimate professional experience with every step of our projects. After setting up a consultation through our website or by calling the office, we will meet with you in your home to discuss all of your ideas and concerns. After our initial meeting and site consultation, we will compile a detailed design plan and quote complete with renderings and a full listing of the materials to be used. Upon your approval, we will then draw up the necessary paperwork and decide on a project start date. From demo to cleanup, we strive to deliver your ultimate relaxation destination on time and on budget.
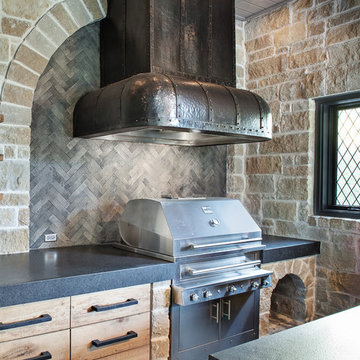
Zac Seewald - Photographer
Foto de terraza industrial en patio trasero con cocina exterior y adoquines de piedra natural
Foto de terraza industrial en patio trasero con cocina exterior y adoquines de piedra natural
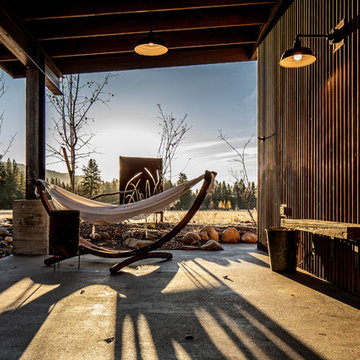
Covered patio.
Image by Stephen Brousseau
Ejemplo de terraza urbana pequeña en patio trasero y anexo de casas con losas de hormigón
Ejemplo de terraza urbana pequeña en patio trasero y anexo de casas con losas de hormigón
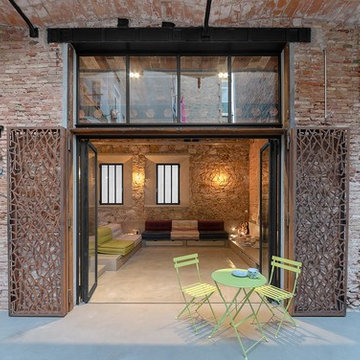
David Benito Cortázar
Imagen de terraza urbana de tamaño medio en patio trasero y anexo de casas
Imagen de terraza urbana de tamaño medio en patio trasero y anexo de casas
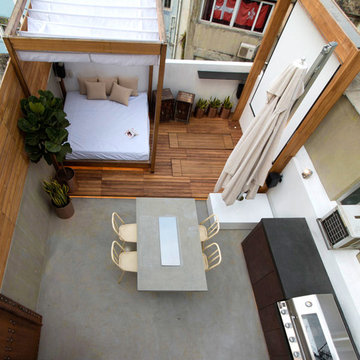
This rooftop was converted into an amazing relaxing and entertaining space. The custom made teak-framed bed is designed both for sunbathing and shade, with a retractable cloth awning. The the teak deck, screen and arch were also custom made. The concrete table is designed for partying, with a builtin ice tray in the centre, and the cupboard also serves as an outdoor kitchen; both were custom made. The two rusted metal safes were found in the apartment before renovation by Liquid Founder, Rowena Gonzales and were kept as decorative side tables. Potted plants add a green element to the rooftop, and copper planters maintain the sleek atmosphere. The huge umbrella covers a large area of the space when opened and came from Sankon. Concrete floor, cream metal chairs, wireless surround sound and integrated home automation system.
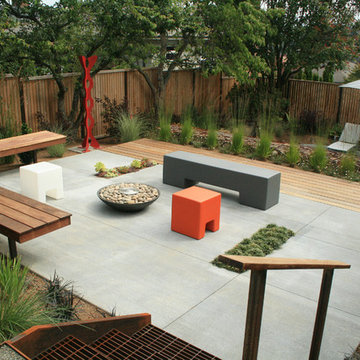
Complete backyard renovation from a traditional cottage garden into a contemporary outdoor living space including patios, decking, seating, water and fire features. Plant combinations were selected relative to the architecture and environmental conditions along with owner desires.
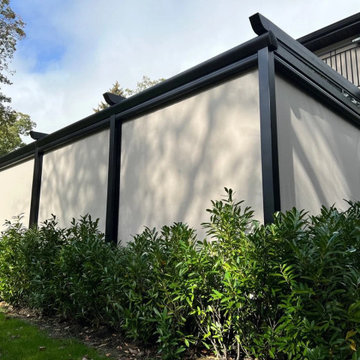
Diseño de porche cerrado industrial extra grande en patio delantero con entablado, pérgola y barandilla de varios materiales
1.692 ideas para terrazas industriales
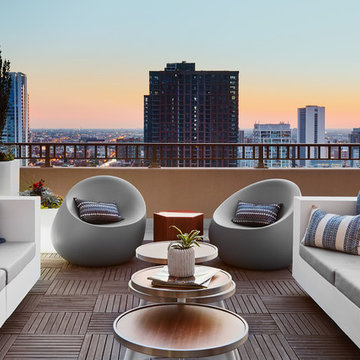
A rooftop deck with ample seating makes for a great space to entertain in the warm months. Various shapes with pops of color add a fun element to this already spectacular view.
7
