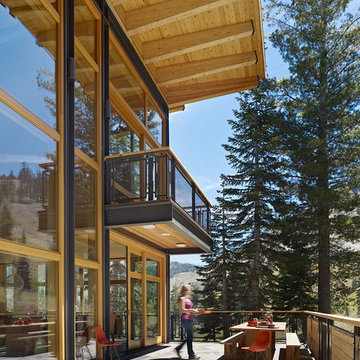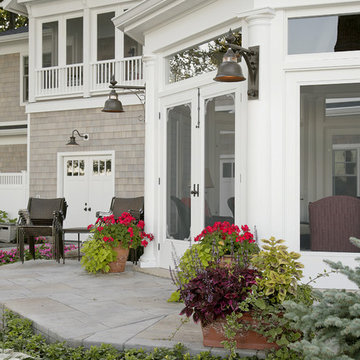6.265 ideas para terrazas extra grandes
Filtrar por
Presupuesto
Ordenar por:Popular hoy
81 - 100 de 6265 fotos
Artículo 1 de 2
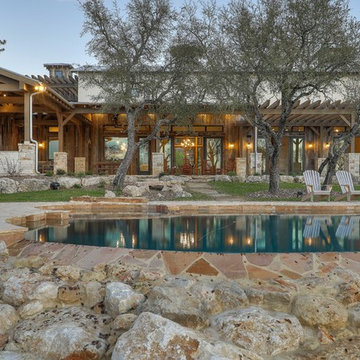
Lauren Keller | Luxury Real Estate Services, LLC
Reclaimed Barnwood Siding - https://www.woodco.com/products/wheaton-wallboard/
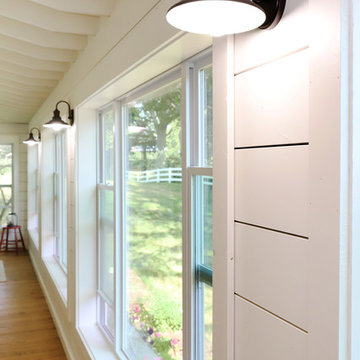
The owners of this beautiful historic farmhouse had been painstakingly restoring it bit by bit. One of the last items on their list was to create a wrap-around front porch to create a more distinct and obvious entrance to the front of their home.
Aside from the functional reasons for the new porch, our client also had very specific ideas for its design. She wanted to recreate her grandmother’s porch so that she could carry on the same wonderful traditions with her own grandchildren someday.
Key requirements for this front porch remodel included:
- Creating a seamless connection to the main house.
- A floorplan with areas for dining, reading, having coffee and playing games.
- Respecting and maintaining the historic details of the home and making sure the addition felt authentic.
Upon entering, you will notice the authentic real pine porch decking.
Real windows were used instead of three season porch windows which also have molding around them to match the existing home’s windows.
The left wing of the porch includes a dining area and a game and craft space.
Ceiling fans provide light and additional comfort in the summer months. Iron wall sconces supply additional lighting throughout.
Exposed rafters with hidden fasteners were used in the ceiling.
Handmade shiplap graces the walls.
On the left side of the front porch, a reading area enjoys plenty of natural light from the windows.
The new porch blends perfectly with the existing home much nicer front facade. There is a clear front entrance to the home, where previously guests weren’t sure where to enter.
We successfully created a place for the client to enjoy with her future grandchildren that’s filled with nostalgic nods to the memories she made with her own grandmother.
"We have had many people who asked us what changed on the house but did not know what we did. When we told them we put the porch on, all of them made the statement that they did not notice it was a new addition and fit into the house perfectly.”
– Homeowner
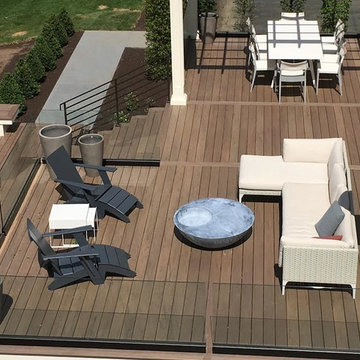
Modelo de terraza actual extra grande en patio trasero con pérgola

Paint by Sherwin Williams
Body Color - Sycamore Tan - SW 2855
Trim Color - Urban Bronze - SW 7048
Exterior Stone by Eldorado Stone
Stone Product Mountain Ledge in Silverton
Garage Doors by Wayne Dalton
Door Product 9700 Series
Windows by Milgard Windows & Doors
Window Product Style Line® Series
Window Supplier Troyco - Window & Door
Lighting by Destination Lighting
Fixtures by Elk Lighting
Landscaping by GRO Outdoor Living
Customized & Built by Cascade West Development
Photography by ExposioHDR Portland
Original Plans by Alan Mascord Design Associates
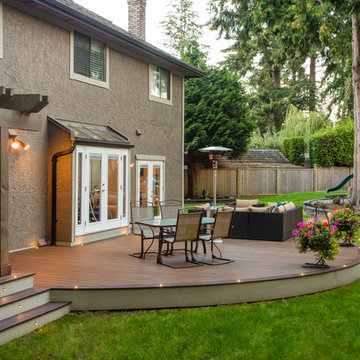
Justin Eckersall Photography
Imagen de terraza minimalista extra grande en patio trasero con brasero
Imagen de terraza minimalista extra grande en patio trasero con brasero
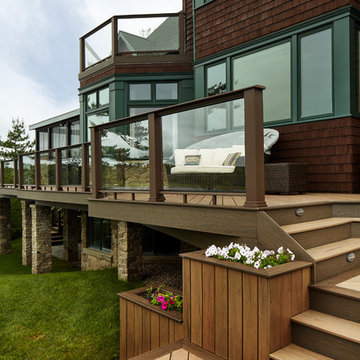
At Archadeck of Nova Scotia we love any size project big or small. But, that being said, we have a soft spot for the projects that let us show off our talents! This Halifax house was no exception. The owners wanted a space to suit their outdoor lifestyle with materials to last far into the future. The choices were quite simple: stone veneer, Timbertech composite decking and glass railing.
What better way to create that stability than with a solid foundation, concrete columns and decorative stone veneer? The posts were all wrapped with stone and match the retaining wall which was installed to help with soil retention and give the backyard more definition (it’s not too hard on the eyes either).
A set of well-lit steps will guide you up the multi-level deck. The built-in planters soften the hardness of the Timbertech composite deck and provide a little visual relief. The two-tone aesthetic of the deck and railing are a stunning feature which plays up contrasting tones.
From there it’s a game of musical chairs; we recommend the big round one on a September evening with a glass of wine and cozy blanket.
We haven’t gotten there quite yet, but this property has an amazing view (you will see soon enough!). As to not spoil the view, we installed TImbertech composite railing with glass panels. This allows you to take in the surrounding sights while relaxing and not have those pesky balusters in the way.
In any Canadian backyard, there is always the dilemma of dealing with mosquitoes and black flies! Our solution to this itchy problem is to incorporate a screen room as part of your design. This screen room in particular has space for dining and lounging around a fireplace, perfect for the colder evenings!
Ahhh…there’s the view! From the top level of the deck you can really get an appreciation for Nova Scotia. Life looks pretty good from the top of a multi-level deck. Once again, we installed a composite and glass railing on the new composite deck to capture the scenery.
What puts the cherry on top of this project is the balcony! One of the greatest benefits of composite decking and railing is that it can be curved to create beautiful soft edges. Imagine sipping your morning coffee and watching the sunrise over the water.
If you want to know more about composite decking, railing or anything else you’ve seen that sparks your interest; give us a call! We’d love to hear from you.
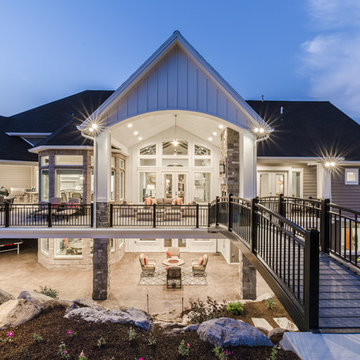
Brad Montgomery tym Homes
Imagen de terraza clásica renovada extra grande en patio trasero y anexo de casas con cocina exterior
Imagen de terraza clásica renovada extra grande en patio trasero y anexo de casas con cocina exterior
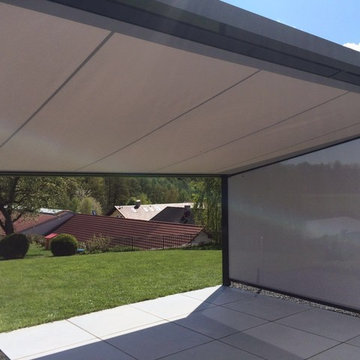
Jalousien Huber GmbH
Diseño de terraza contemporánea extra grande en patio trasero con fuente y toldo
Diseño de terraza contemporánea extra grande en patio trasero con fuente y toldo
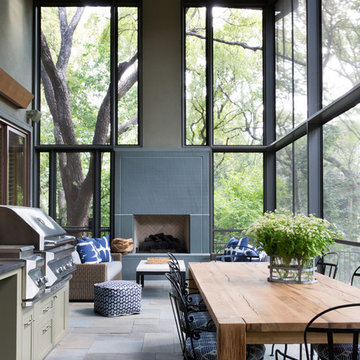
Molly Winters Photos
Ejemplo de terraza clásica renovada extra grande en anexo de casas con adoquines de piedra natural y todos los revestimientos
Ejemplo de terraza clásica renovada extra grande en anexo de casas con adoquines de piedra natural y todos los revestimientos
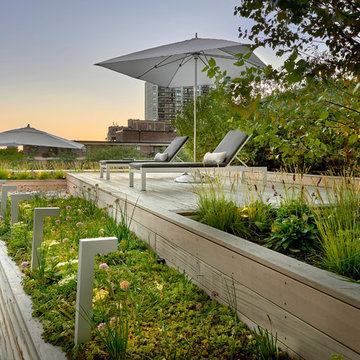
Tony Soluri Photography
Ejemplo de terraza actual extra grande en azotea con jardín de macetas y pérgola
Ejemplo de terraza actual extra grande en azotea con jardín de macetas y pérgola
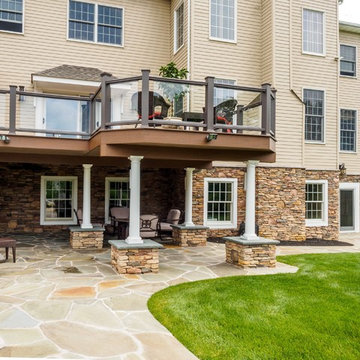
Why pay for a vacation when you have a backyard that looks like this? You don't need to leave the comfort of your own home when you have a backyard like this one. The deck was beautifully designed to comfort all who visit this home. Want to stay out of the sun for a little while? No problem! Step into the covered patio to relax outdoors without having to be burdened by direct sunlight.
Photos by: Robert Woolley , Wolf
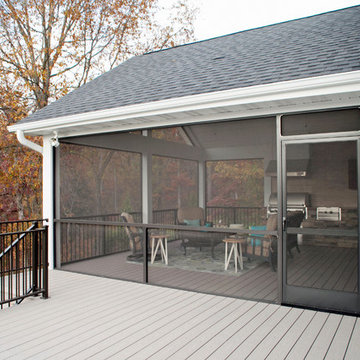
Kliethermes Homes & Remodeling Inc.
Azek composite decking with screen porch, outdoor kitchen and hot tub
Diseño de terraza clásica renovada extra grande en patio trasero y anexo de casas con cocina exterior
Diseño de terraza clásica renovada extra grande en patio trasero y anexo de casas con cocina exterior

This brick and limestone, 6,000-square-foot residence exemplifies understated elegance. Located in the award-wining Blaine School District and within close proximity to the Southport Corridor, this is city living at its finest!
The foyer, with herringbone wood floors, leads to a dramatic, hand-milled oval staircase; an architectural element that allows sunlight to cascade down from skylights and to filter throughout the house. The floor plan has stately-proportioned rooms and includes formal Living and Dining Rooms; an expansive, eat-in, gourmet Kitchen/Great Room; four bedrooms on the second level with three additional bedrooms and a Family Room on the lower level; a Penthouse Playroom leading to a roof-top deck and green roof; and an attached, heated 3-car garage. Additional features include hardwood flooring throughout the main level and upper two floors; sophisticated architectural detailing throughout the house including coffered ceiling details, barrel and groin vaulted ceilings; painted, glazed and wood paneling; laundry rooms on the bedroom level and on the lower level; five fireplaces, including one outdoors; and HD Video, Audio and Surround Sound pre-wire distribution through the house and grounds. The home also features extensively landscaped exterior spaces, designed by Prassas Landscape Studio.
This home went under contract within 90 days during the Great Recession.
Featured in Chicago Magazine: http://goo.gl/Gl8lRm
Jim Yochum
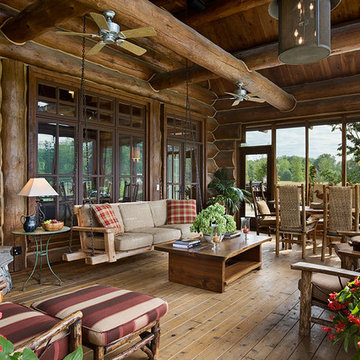
Roger Wade, photographer
Modelo de porche cerrado rústico extra grande en patio lateral y anexo de casas
Modelo de porche cerrado rústico extra grande en patio lateral y anexo de casas
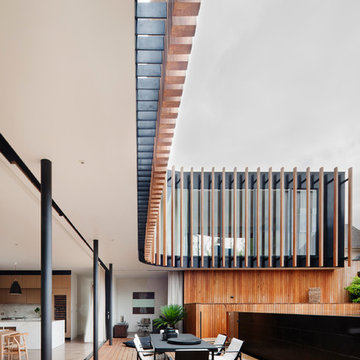
Shannon McGrath
Ejemplo de terraza actual extra grande en anexo de casas
Ejemplo de terraza actual extra grande en anexo de casas
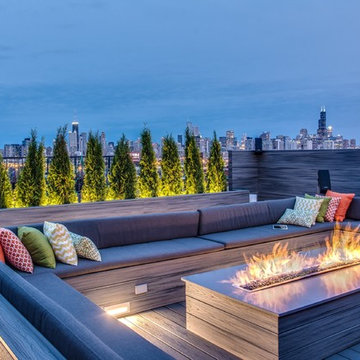
Chicago Home Photos
Diseño de terraza moderna extra grande sin cubierta en azotea con brasero
Diseño de terraza moderna extra grande sin cubierta en azotea con brasero
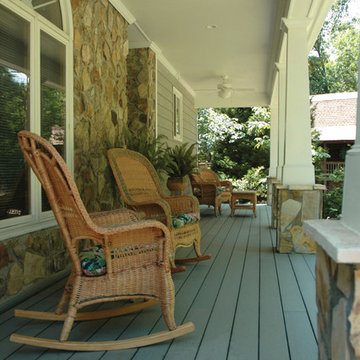
Tapered columns with stone piers and nice wide porch. Designed and built by Georgia Front Porch.
Ejemplo de terraza de estilo americano extra grande en patio delantero y anexo de casas con entablado
Ejemplo de terraza de estilo americano extra grande en patio delantero y anexo de casas con entablado
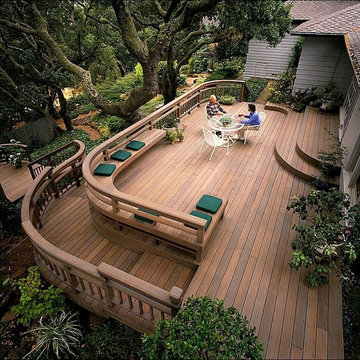
Northern Marin /
photo: Jay Graham /
Constructed by 'All Decked Out', Marin County, CA
Foto de terraza actual extra grande sin cubierta en patio trasero
Foto de terraza actual extra grande sin cubierta en patio trasero
6.265 ideas para terrazas extra grandes
5
