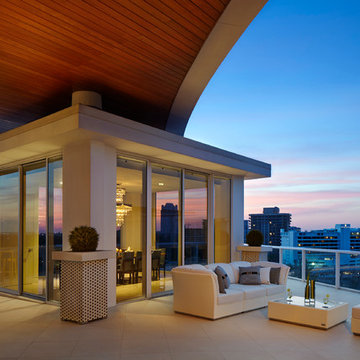38 ideas para terrazas amarillas extra grandes
Filtrar por
Presupuesto
Ordenar por:Popular hoy
1 - 20 de 38 fotos
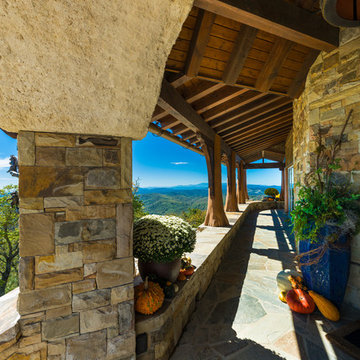
David Ramsey
Imagen de terraza rústica extra grande en patio delantero y anexo de casas con adoquines de piedra natural
Imagen de terraza rústica extra grande en patio delantero y anexo de casas con adoquines de piedra natural
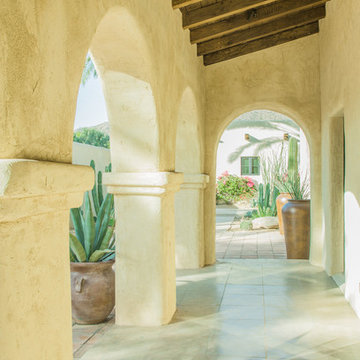
A view from within the front loggia, with the original wood deck and beams now exposed, looking across the south courtyard to the renovated four-car garage. The scored concrete floor is original, having been carefully cleaned and sealed after decades buried behind flagstone.
Architect: Gene Kniaz, Spiral Architects
General Contractor: Linthicum Custom Builders
Photo: Maureen Ryan Photography
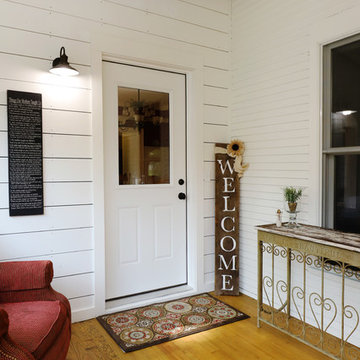
The owners of this beautiful historic farmhouse had been painstakingly restoring it bit by bit. One of the last items on their list was to create a wrap-around front porch to create a more distinct and obvious entrance to the front of their home.
Aside from the functional reasons for the new porch, our client also had very specific ideas for its design. She wanted to recreate her grandmother’s porch so that she could carry on the same wonderful traditions with her own grandchildren someday.
Key requirements for this front porch remodel included:
- Creating a seamless connection to the main house.
- A floorplan with areas for dining, reading, having coffee and playing games.
- Respecting and maintaining the historic details of the home and making sure the addition felt authentic.
Upon entering, you will notice the authentic real pine porch decking.
Real windows were used instead of three season porch windows which also have molding around them to match the existing home’s windows.
The left wing of the porch includes a dining area and a game and craft space.
Ceiling fans provide light and additional comfort in the summer months. Iron wall sconces supply additional lighting throughout.
Exposed rafters with hidden fasteners were used in the ceiling.
Handmade shiplap graces the walls.
On the left side of the front porch, a reading area enjoys plenty of natural light from the windows.
The new porch blends perfectly with the existing home much nicer front facade. There is a clear front entrance to the home, where previously guests weren’t sure where to enter.
We successfully created a place for the client to enjoy with her future grandchildren that’s filled with nostalgic nods to the memories she made with her own grandmother.
"We have had many people who asked us what changed on the house but did not know what we did. When we told them we put the porch on, all of them made the statement that they did not notice it was a new addition and fit into the house perfectly.”
– Homeowner

cucina esterna sul terrazzo ci Cesar Cucine e barbeque a gas di weber
pensilina in vetro e linea led sotto gronda.
Parete rivestita con micro mosaico di Appiani colore grigio.
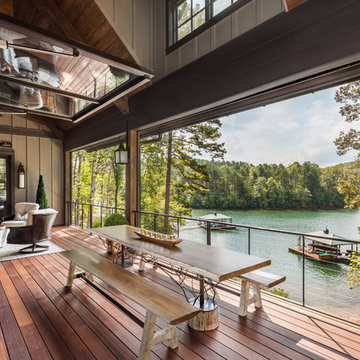
expansive covered porch with stunning lake views
Imagen de terraza rústica extra grande en patio trasero y anexo de casas
Imagen de terraza rústica extra grande en patio trasero y anexo de casas

Genevieve de Manio Photography
Foto de terraza tradicional extra grande sin cubierta en azotea con cocina exterior
Foto de terraza tradicional extra grande sin cubierta en azotea con cocina exterior

Amazing front porch of a modern farmhouse built by Steve Powell Homes (www.stevepowellhomes.com). Photo Credit: David Cannon Photography (www.davidcannonphotography.com)

Paint by Sherwin Williams
Body Color - Anonymous - SW 7046
Accent Color - Urban Bronze - SW 7048
Trim Color - Worldly Gray - SW 7043
Front Door Stain - Northwood Cabinets - Custom Truffle Stain
Exterior Stone by Eldorado Stone
Stone Product Rustic Ledge in Clearwater
Outdoor Fireplace by Heat & Glo
Live Edge Mantel by Outside The Box Woodworking
Doors by Western Pacific Building Materials
Windows by Milgard Windows & Doors
Window Product Style Line® Series
Window Supplier Troyco - Window & Door
Lighting by Destination Lighting
Garage Doors by NW Door
Decorative Timber Accents by Arrow Timber
Timber Accent Products Classic Series
LAP Siding by James Hardie USA
Fiber Cement Shakes by Nichiha USA
Construction Supplies via PROBuild
Landscaping by GRO Outdoor Living
Customized & Built by Cascade West Development
Photography by ExposioHDR Portland
Original Plans by Alan Mascord Design Associates
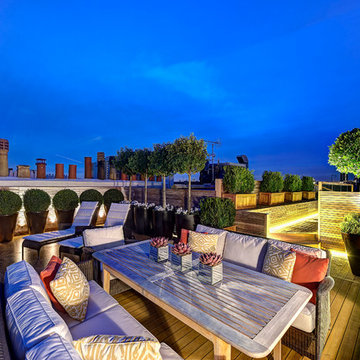
Tony Murray
Imagen de terraza actual extra grande sin cubierta en azotea con jardín de macetas
Imagen de terraza actual extra grande sin cubierta en azotea con jardín de macetas
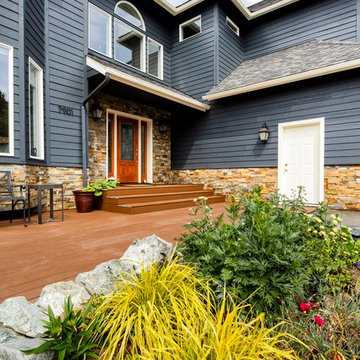
This Treeline Trex front deck incorporates a deck swing bed, glass and cedar railing, a panoramic view of Anchorage, Alaska, and an expansive greenhouse for summer plant growing.
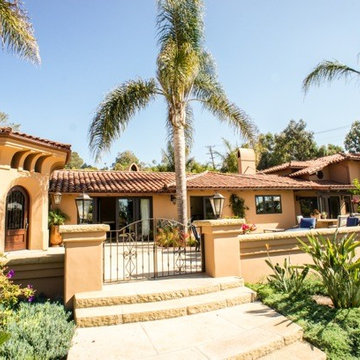
Modelo de terraza tradicional renovada extra grande en patio delantero con fuente y adoquines de piedra natural
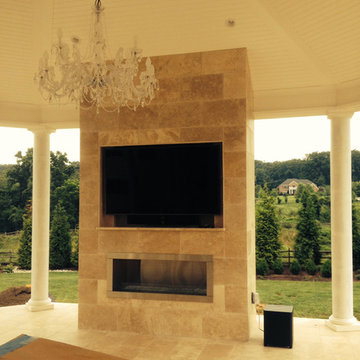
All custom wood work done by JW Contractors. Meticulous detail and trim work design and installation.
Diseño de terraza tradicional renovada extra grande en patio trasero con brasero y suelo de baldosas
Diseño de terraza tradicional renovada extra grande en patio trasero con brasero y suelo de baldosas
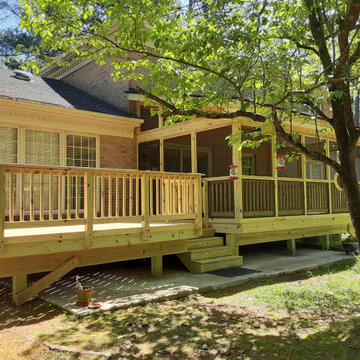
The design details of this outdoor project were based entirely on the needs and desires of these clients. Like all of the projects we design and build, this one was custom made for the way the homeowners want to enjoy the outdoors. The clients made their own design decisions regarding the size of their project and the materials used. They chose pressure-treated pine for the screened porch, including the porch floor, and the deck and railings.
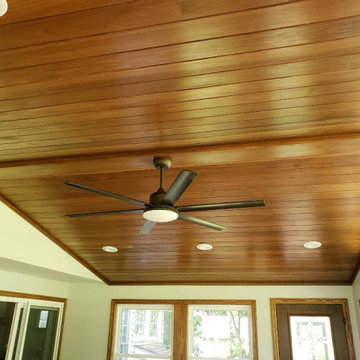
Windows under the gable roof allow extra light into the area, as do the amazing lead glass doors on each side leading out to the deck. With a ceiling fan and recessed can lighting, the homeowners have brought their indoor comforts outdoors.
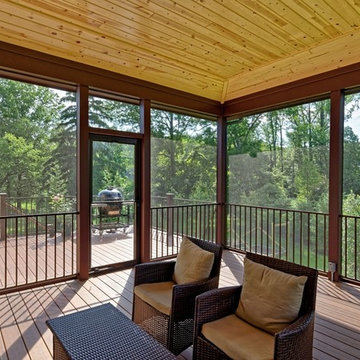
Screened Porch with Hip Roof. Brown Trim, Tray Ceiling. Prefinished Pine Ceiling Below Rafters. Composite Deck Flooring
Ejemplo de porche cerrado clásico extra grande en patio trasero y anexo de casas con entablado
Ejemplo de porche cerrado clásico extra grande en patio trasero y anexo de casas con entablado
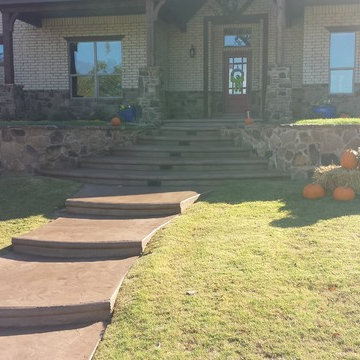
Diseño de terraza tradicional extra grande sin cubierta en patio delantero con losas de hormigón
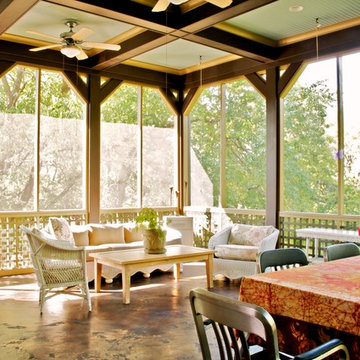
Ejemplo de porche cerrado tradicional extra grande en patio trasero con losas de hormigón
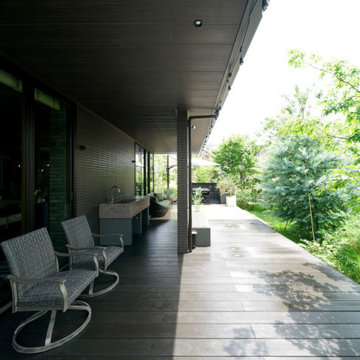
建物から自由に出入りができる広いテラスとウッドデッキです。植物に囲まれた空間は、周囲の視線を気にせずにお庭でのお家時間を過ごすことができます。
Diseño de terraza planta baja extra grande en anexo de casas y patio trasero con cocina exterior
Diseño de terraza planta baja extra grande en anexo de casas y patio trasero con cocina exterior
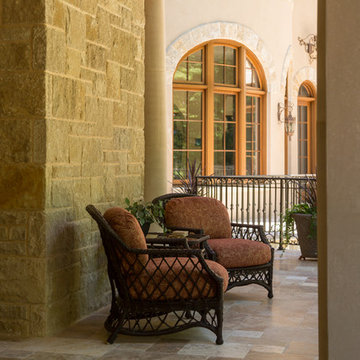
Sean Shanahan Photography
Modelo de terraza tradicional extra grande en patio trasero y anexo de casas con cocina exterior y adoquines de piedra natural
Modelo de terraza tradicional extra grande en patio trasero y anexo de casas con cocina exterior y adoquines de piedra natural
38 ideas para terrazas amarillas extra grandes
1
