226 ideas para terrazas extra grandes con chimenea
Filtrar por
Presupuesto
Ordenar por:Popular hoy
1 - 20 de 226 fotos
Artículo 1 de 3

An intimate park-like setting with low-maintenance materials replaced an aging wooden rooftop deck at this Bucktown home. Three distinct spaces create a full outdoor experience, starting with a landscaped dining area surrounded by large trees and greenery. The illusion is that of a secret garden rather than an urban rooftop deck.
A sprawling green area is the perfect spot to soak in the summer sun or play an outdoor game. In the front is the main entertainment area, fully outfitted with a louvered roof, fire table, and built-in seating. The space maintains the atmosphere of a garden with shrubbery and flowers. It’s the ideal place to host friends and family with a custom kitchen that is complete with a Big Green Egg and an outdoor television.

Outdoor space of Newport
Ejemplo de terraza actual extra grande en patio trasero y anexo de casas con chimenea, adoquines de piedra natural y barandilla de cable
Ejemplo de terraza actual extra grande en patio trasero y anexo de casas con chimenea, adoquines de piedra natural y barandilla de cable

Ejemplo de terraza clásica renovada extra grande en patio trasero y anexo de casas con chimenea y entablado
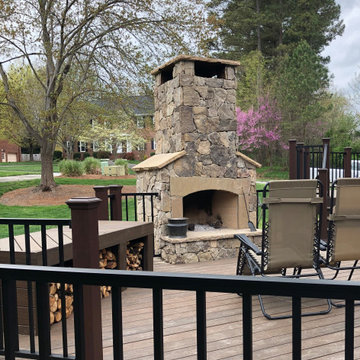
Lower Tier of a 3 tier deck,
Ejemplo de terraza actual extra grande en patio trasero con chimenea y barandilla de varios materiales
Ejemplo de terraza actual extra grande en patio trasero con chimenea y barandilla de varios materiales
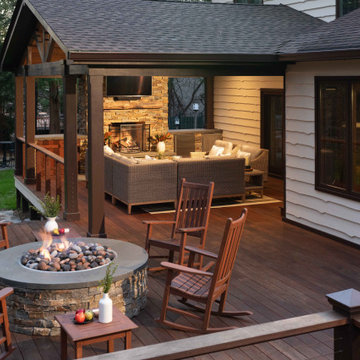
A covered porch with trusses to complement the Tudor-style home became the new living room complete with a fireplace, couches, wet bar, recessed lights, and paddle fans.
Rocking chairs surrounding a firepit provide a cozy space for engaging in social activities such as roasting marshmallows or smoking cigars.
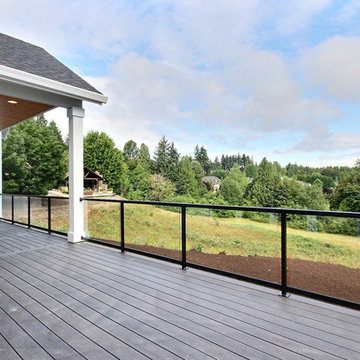
Imagen de terraza de estilo americano extra grande en anexo de casas y patio trasero con chimenea
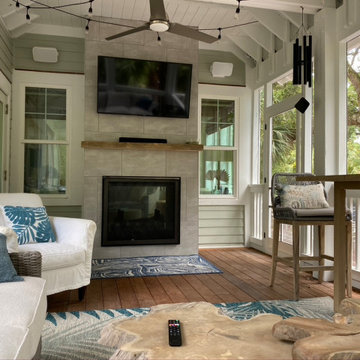
Outdoor space on Bald Head Island. Complete Renovation on porch.
Imagen de terraza extra grande con chimenea
Imagen de terraza extra grande con chimenea
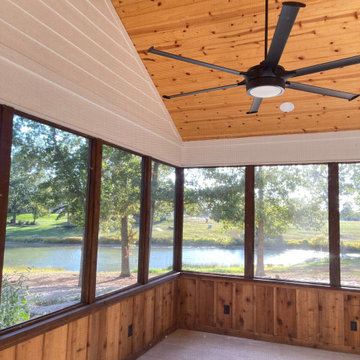
Expansive vaulted wood ceiling back porch. That includes a covered area for the master, living and encloses porch area. In addition the space provides a corner fireplace to add ambiance.
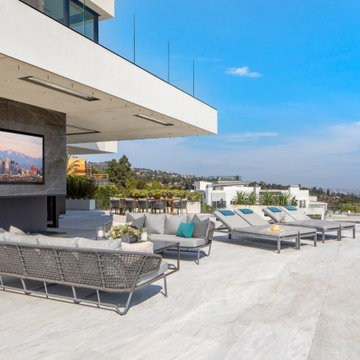
Summitridge Drive Beverly Hills modern home pool terrace
Modelo de terraza planta baja contemporánea extra grande en patio trasero y anexo de casas con chimenea y barandilla de vidrio
Modelo de terraza planta baja contemporánea extra grande en patio trasero y anexo de casas con chimenea y barandilla de vidrio
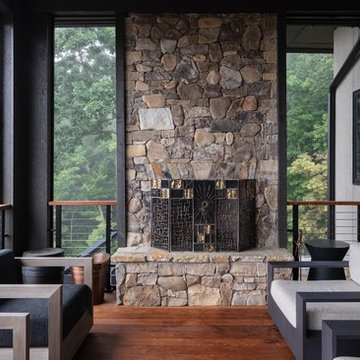
The major objective of this home was to craft something entirely unique; based on our client’s international travels, and tailored to their ideal lifestyle. Every detail, selection and method was individual to this project. The design included personal touches like a dog shower for their Great Dane, a bar downstairs to entertain, and a TV tucked away in the den instead of on display in the living room.
Great design doesn’t just happen. It’s a product of work, thought and exploration. For our clients, they looked to hotels they love in New York and Croatia, Danish design, and buildings that are architecturally artistic and ideal for displaying art. Our part was to take these ideas and actually build them. Every door knob, hinge, material, color, etc. was meticulously researched and crafted. Most of the selections are custom built either by us, or by hired craftsman.
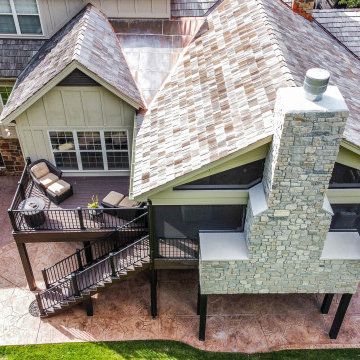
A gorgeous covered deck with a false truss and stone fireplace feature. This project includes a cedar ceiling with a custom stain, Trex composite decking, Heartlands custom screen room system, a wood burning stone fireplace with two wood storage boxes, Infratech heaters, vaulted ceilings with a cedar beam and custom truss, a finished underdeck area, custom stamped concrete, and an open deck area with Westbury railing.
The grilling area includes a Kamado joe, a Napoleon grill, a Blaze under counter refrigerator and Fire Magic cabinetry.
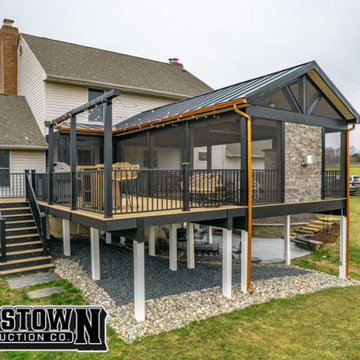
Experience outdoor luxury with our tailor-made Trex deck, renowned for its durability and sleek aesthetics. Part of the deck boasts a sophisticated outdoor enclosure, offering a perfect blend of open-air enjoyment and sheltered comfort. Whether you're basking in the sun or seeking a cozy retreat, our design ensures an unparalleled outdoor experience catered to your unique taste.
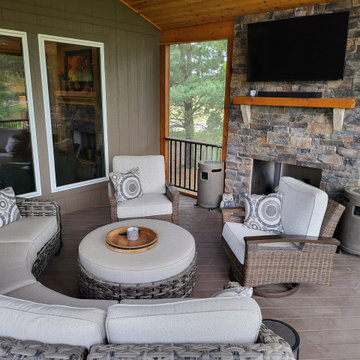
This Parkville MO screen porch features PetScreen screening system, with an open gable for ultimate light and air penetration. The porch also boasts a tongue and groove cathedral ceiling, full electrical installation with recessed lighting and a ceiling fan, a drink rail cap, and a stone porch fireplace for luxury and warmth.
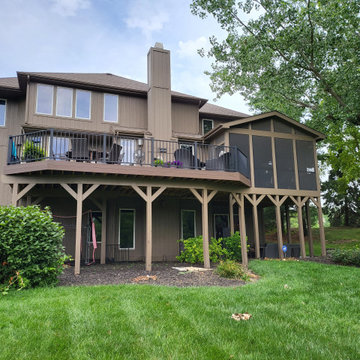
This expansive composite deck and screened-in porch design in Parkville Missouri is a fantastic all-in-on space for relaxing and entertaining. This porch and deck was built on the second story of the home for ease of access for the family and their guests. The entire space features low-maintenance decking and railing. The composite deck is beautifully finished with a matching fascia board and is large enough for multiple living areas. The porch features PetScreen screening system, with an open gable for ultimate light and air penetration. Inside the porch, you will find tongue and groove ceiling, full electrical installation with recessed lighting and a ceiling fan, a drink rail cap, and a stone porch fireplace for luxury and warmth.
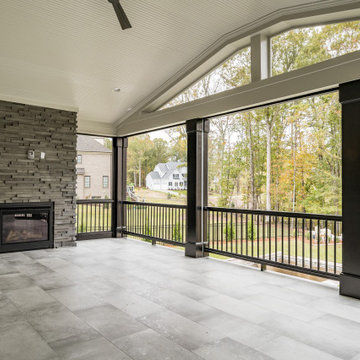
Foto de terraza clásica renovada extra grande en patio trasero y anexo de casas con chimenea
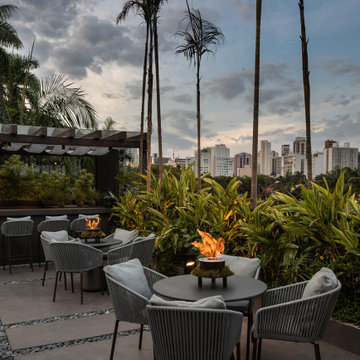
Portable Ecofireplace with Stainless Steel ECO 36 burner and recycled, discarded agricultural plow disks weathering Corten steel encasing. Thermal insulation made of rock wool bases and refractory tape applied to the burner.
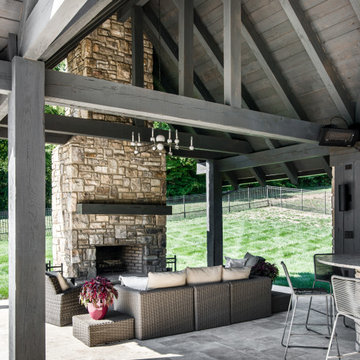
Architecture: Noble Johnson Architects
Interior Design: Rachel Hughes - Ye Peddler
Photography: Studiobuell | Garett Buell
Modelo de terraza tradicional renovada extra grande en patio trasero y anexo de casas con chimenea y adoquines de piedra natural
Modelo de terraza tradicional renovada extra grande en patio trasero y anexo de casas con chimenea y adoquines de piedra natural
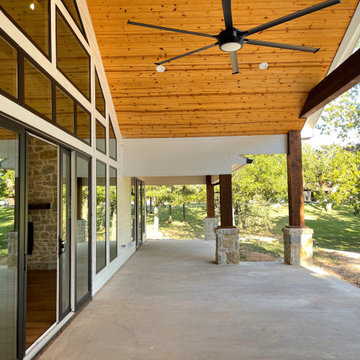
Expansive vaulted wood ceiling back porch. That includes a covered area for the master, living and encloses porch area. In addition the space provides a corner fireplace to ambiance.
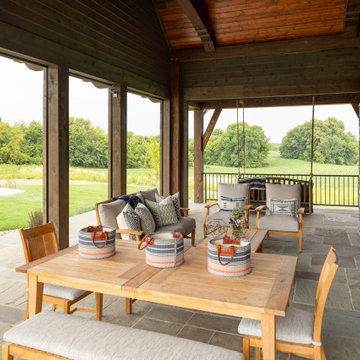
Stunning rustic screen porch and covered patio area. Porch swing for watching sunsets and shade naps on hot summer days. Phantom screens come down for buggy evening.
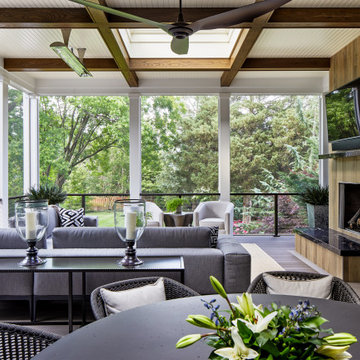
Diseño de terraza tradicional renovada extra grande en patio trasero con chimenea, todos los revestimientos y barandilla de cable
226 ideas para terrazas extra grandes con chimenea
1