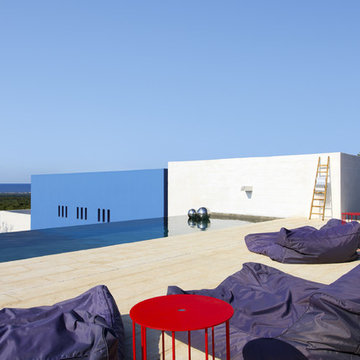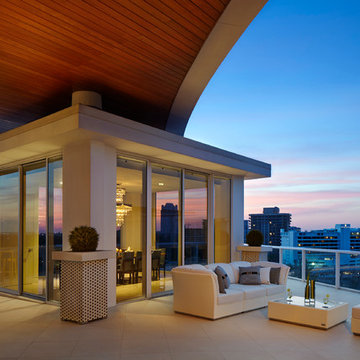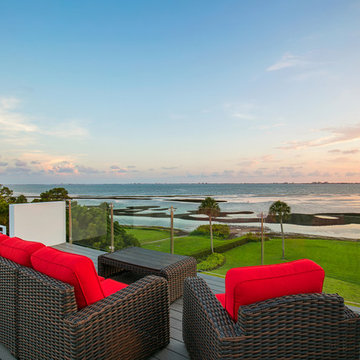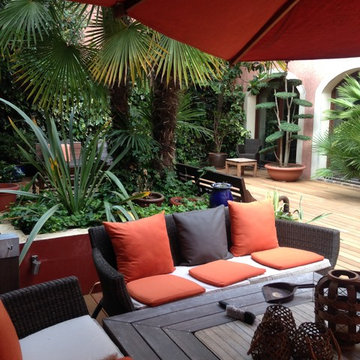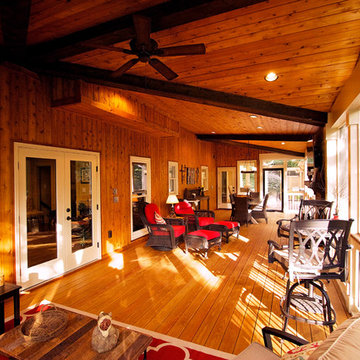32 ideas para terrazas rojas extra grandes
Filtrar por
Presupuesto
Ordenar por:Popular hoy
1 - 20 de 32 fotos
Artículo 1 de 3
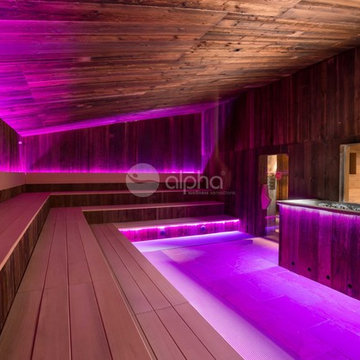
Alpha Wellness Sensations is the world's leading manufacturer of custom saunas, luxury infrared cabins, professional steam rooms, immersive salt caves, built-in ice chambers and experience showers for residential and commercial clients.
Our company is the dominating custom wellness provider in Europe for more than 35 years. All of our products are fabricated in Europe, 100% hand-crafted and fully compliant with EU’s rigorous product safety standards. We use only certified wood suppliers and have our own research & engineering facility where we developed our proprietary heating mediums. We keep our wood organically clean and never use in production any glues, polishers, pesticides, sealers or preservatives.

The rear loggia looking towards bar and outdoor kitchen; prominently displayed are the aged wood beams, columns, and roof decking, integral color three-coat plaster wall finish, chicago common brick hardscape, and McDowell Mountain stone walls. The bar window is a single 12 foot wide by 5 foot high steel sash unit, which pivots up and out of the way, driven by a hand-turned reduction drive system. The generously scaled space has been designed with extra depth to allow large soft seating groups, to accommodate the owners penchant for entertaining family and friends.
Design Principal: Gene Kniaz, Spiral Architects; General Contractor: Eric Linthicum, Linthicum Custom Builders
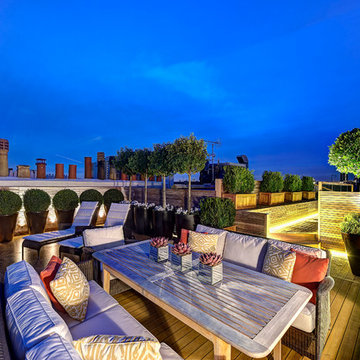
Tony Murray
Imagen de terraza actual extra grande sin cubierta en azotea con jardín de macetas
Imagen de terraza actual extra grande sin cubierta en azotea con jardín de macetas

Rising amidst the grand homes of North Howe Street, this stately house has more than 6,600 SF. In total, the home has seven bedrooms, six full bathrooms and three powder rooms. Designed with an extra-wide floor plan (21'-2"), achieved through side-yard relief, and an attached garage achieved through rear-yard relief, it is a truly unique home in a truly stunning environment.
The centerpiece of the home is its dramatic, 11-foot-diameter circular stair that ascends four floors from the lower level to the roof decks where panoramic windows (and views) infuse the staircase and lower levels with natural light. Public areas include classically-proportioned living and dining rooms, designed in an open-plan concept with architectural distinction enabling them to function individually. A gourmet, eat-in kitchen opens to the home's great room and rear gardens and is connected via its own staircase to the lower level family room, mud room and attached 2-1/2 car, heated garage.
The second floor is a dedicated master floor, accessed by the main stair or the home's elevator. Features include a groin-vaulted ceiling; attached sun-room; private balcony; lavishly appointed master bath; tremendous closet space, including a 120 SF walk-in closet, and; an en-suite office. Four family bedrooms and three bathrooms are located on the third floor.
This home was sold early in its construction process.
Nathan Kirkman
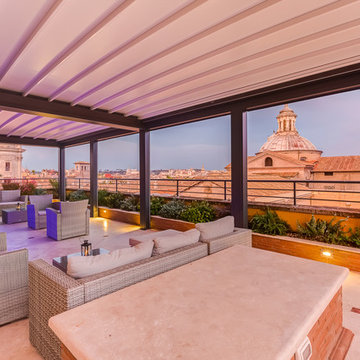
Luca Tranquilli
Imagen de terraza actual extra grande en azotea y anexo de casas
Imagen de terraza actual extra grande en azotea y anexo de casas
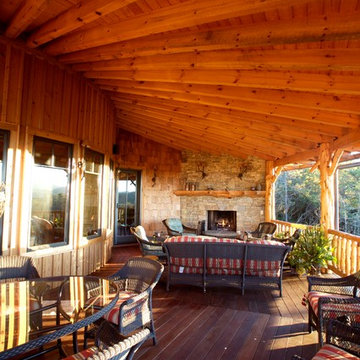
Designed by MossCreek, this beautiful timber frame home includes signature MossCreek style elements such as natural materials, expression of structure, elegant rustic design, and perfect use of space in relation to build site. Photo by Mark Smith
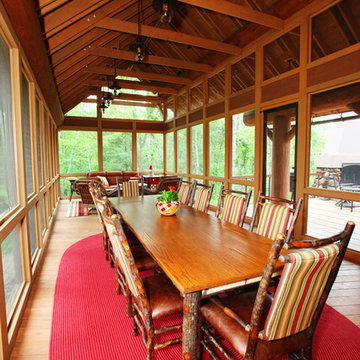
Modelo de porche cerrado rústico extra grande en patio trasero y anexo de casas con entablado
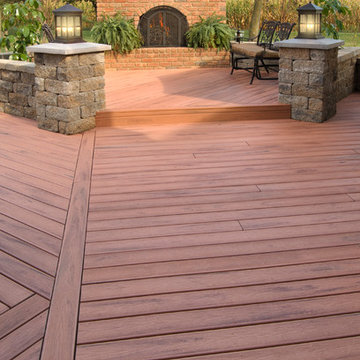
Many Akron-area homeowners just don’t want to spend the time required to maintain a wooden deck. Wooden decks, though beautiful and strong, require maintenance. This includes cleaning, sanding and sealing or staining at least annually in order to stay looking and performing their best. Archadeck of Akron has the answer for homeowners looking for a deck with beauty, longevity and less required maintenance — a TimberTech synthetic deck like the one shown in this custom outdoor living space design.
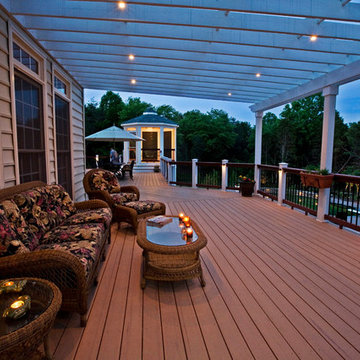
Designed & Built by Holloway Company Inc.
Diseño de terraza tradicional extra grande en patio trasero con entablado y pérgola
Diseño de terraza tradicional extra grande en patio trasero con entablado y pérgola
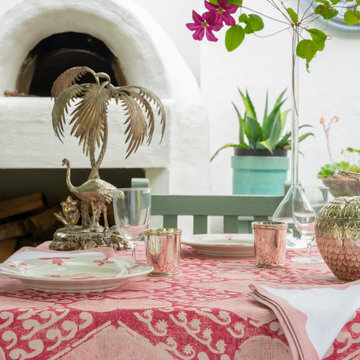
Product shoot on location for Penny Morrision fabric, wallpaper, lamps and ceramics.
Diseño de terraza de estilo americano extra grande
Diseño de terraza de estilo americano extra grande
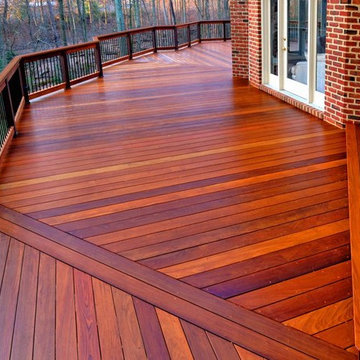
Beautiful deck- Brazilian Ipe flooring with custom-built Ipe railing and staircase. Located in Vienna, VA
Imagen de terraza rural extra grande sin cubierta en patio trasero
Imagen de terraza rural extra grande sin cubierta en patio trasero
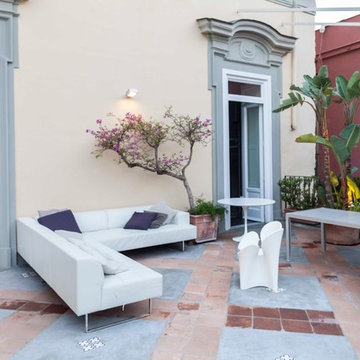
Maurizio Esposito
Diseño de terraza actual extra grande en patio lateral con jardín de macetas y toldo
Diseño de terraza actual extra grande en patio lateral con jardín de macetas y toldo
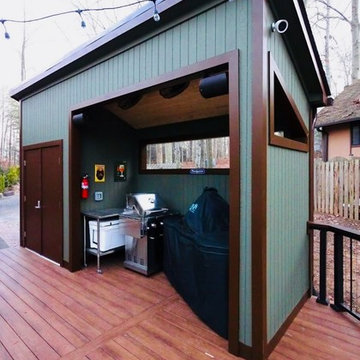
Our clients love their neighborhood and were looking for a way to create more outdoor living space for their family. By adding a screened porch, outdoor seating and a custom grilling station to the exterior of their home, they will now be able to enjoy the outdoors year round.
Photos Courtesy of Hadley Photography: http://www.greghadleyphotography.com/
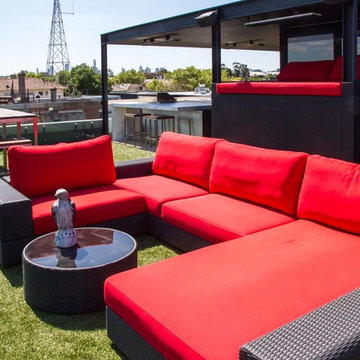
Yvonne Menegol
Imagen de terraza minimalista extra grande en azotea con cocina exterior
Imagen de terraza minimalista extra grande en azotea con cocina exterior
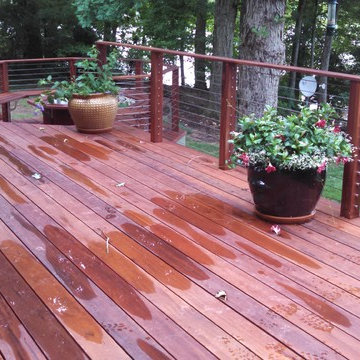
This expansive backyard deck was constructed with rich Brazilian Walnut, or Ipe wood. The Ipe was also used for deck-mounted posts, and handrails that are the perfect width to set down a beverage. Cable infil completes the railing system with our thru-fitting, button-end assembly.
32 ideas para terrazas rojas extra grandes
1
