126 ideas para terrazas extra grandes con barandilla de cable
Filtrar por
Presupuesto
Ordenar por:Popular hoy
1 - 20 de 126 fotos
Artículo 1 de 3

Imagen de terraza clásica renovada extra grande en patio trasero con todos los revestimientos y barandilla de cable
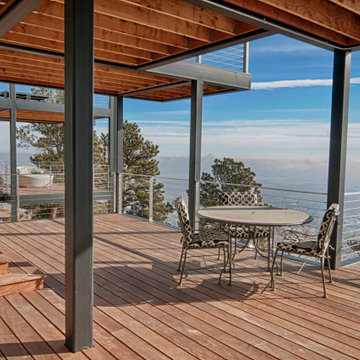
Foto de terraza planta baja actual extra grande en patio trasero con barandilla de cable y pérgola

Outdoor space of Newport
Ejemplo de terraza actual extra grande en patio trasero y anexo de casas con chimenea, adoquines de piedra natural y barandilla de cable
Ejemplo de terraza actual extra grande en patio trasero y anexo de casas con chimenea, adoquines de piedra natural y barandilla de cable
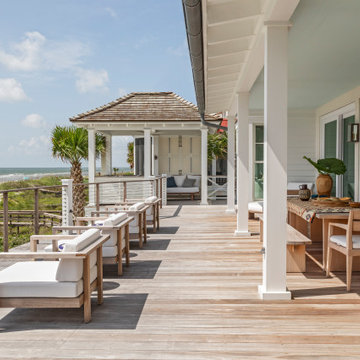
Ejemplo de terraza marinera extra grande en patio trasero y anexo de casas con barandilla de cable
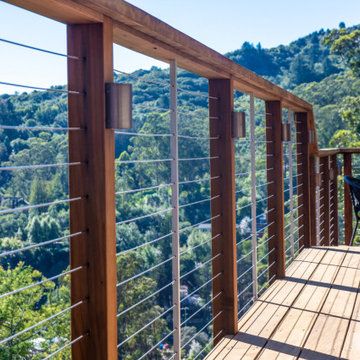
cable railing with wood cap and discreet lighting on wood deck with stunning views.
Imagen de terraza contemporánea extra grande sin cubierta en patio trasero con cocina exterior y barandilla de cable
Imagen de terraza contemporánea extra grande sin cubierta en patio trasero con cocina exterior y barandilla de cable
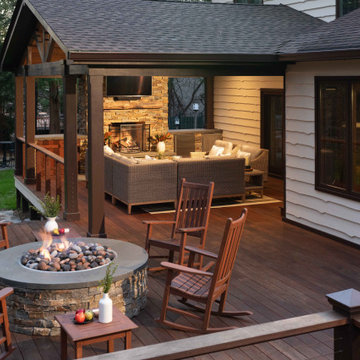
A covered porch with trusses to complement the Tudor-style home became the new living room complete with a fireplace, couches, wet bar, recessed lights, and paddle fans.
Rocking chairs surrounding a firepit provide a cozy space for engaging in social activities such as roasting marshmallows or smoking cigars.
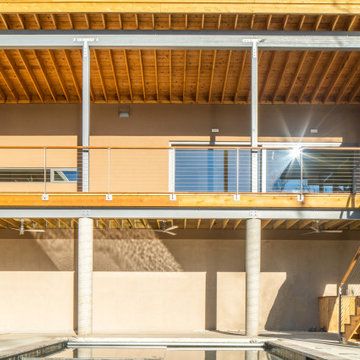
Multiple floating decks and porches reach out toward the river from the house. An immediate indoor outdoor connection is emphasized from every major room.
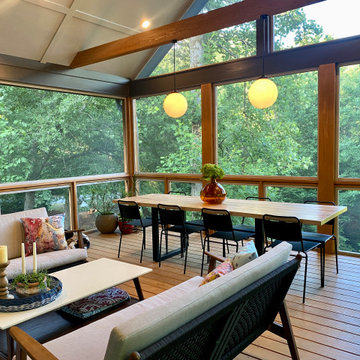
It took 3 months to complete the magnificent porch project. We removed the old decks, added deep new footings, and put a roof on the top deck. Atlanta Curb Appeal used pressure-treated lumber and cedar. This lumber is treated with a preservative at high pressure to preserve the life of the wood for decades.
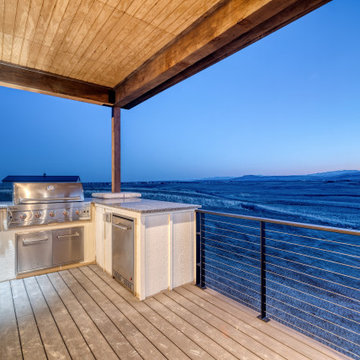
Imagen de terraza campestre extra grande en patio trasero y anexo de casas con cocina exterior y barandilla de cable
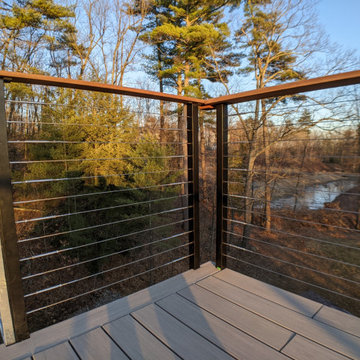
Imagen de terraza minimalista extra grande en azotea con barandilla de cable

Kaplan Architects, AIA
Location: Redwood City , CA, USA
Front entry deck creating an outdoor room for the main living area. The exterior siding is natural cedar and the roof is a standing seam metal roofing system with custom design integral gutters.
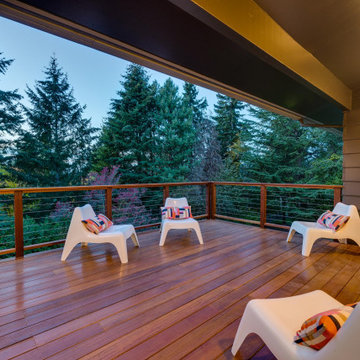
Outdoor deck off the dining/kitchen area
Modelo de terraza retro extra grande en patio trasero con barandilla de cable
Modelo de terraza retro extra grande en patio trasero con barandilla de cable
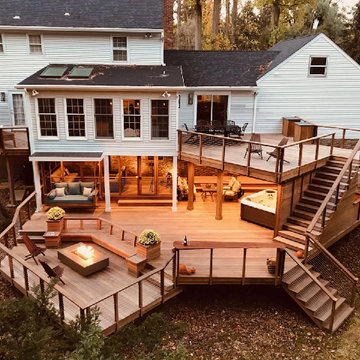
A square deck doesn’t have to be boring – just tilt the squares on an angle.
This client had a big wish list:
A screen porch was created under an existing elevated room.
A large upper deck for dining was waterproofed with EPDM roofing. This made for a large dry area on the lower deck furnished with couches, a television, spa, recessed lighting, and paddle fans.
An outdoor shower is enclosed under the stairs. For code purposes, we call it a rinsing station.
A small roof extension to the existing house provides covering and a spot for a hanging daybed.
The design also includes a live edge slab installed as a bar top at which to enjoy a casual drink while watching the children in the yard.
The lower deck leads down two more steps to the fire pit.
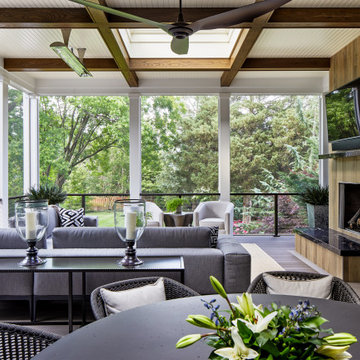
Diseño de terraza tradicional renovada extra grande en patio trasero con chimenea, todos los revestimientos y barandilla de cable
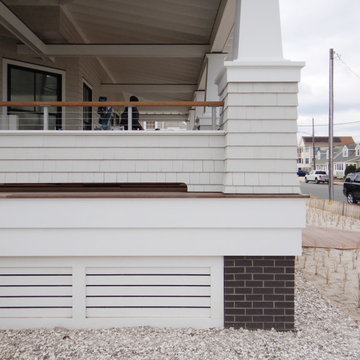
Porch Detail
Diseño de terraza columna costera extra grande en patio delantero y anexo de casas con entablado, columnas y barandilla de cable
Diseño de terraza columna costera extra grande en patio delantero y anexo de casas con entablado, columnas y barandilla de cable
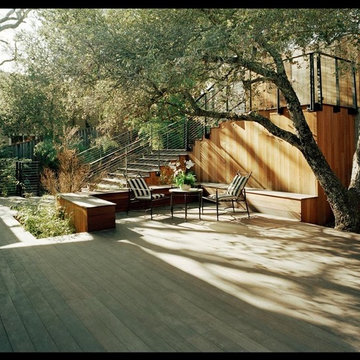
Kaplan Architects, AIA
Location: Redwood City , CA, USA
Front entry deck creating an outdoor room for the main living area. The exterior siding is natural cedar to match the siding on the house. We did a custom design for the cable rail system.
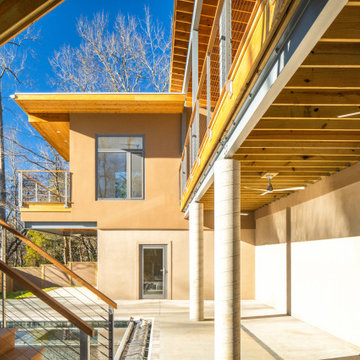
Multiple floating decks and porches reach out toward the river from the house. An immediate indoor outdoor connection is emphasized from every major room.
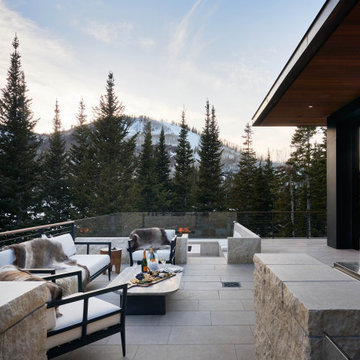
Diseño de terraza minimalista extra grande en azotea y anexo de casas con brasero y barandilla de cable
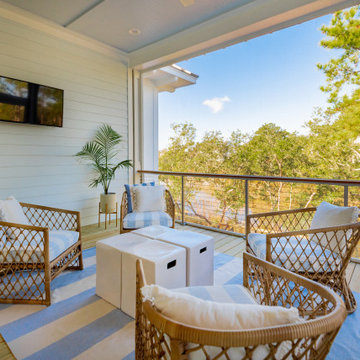
Inspired by the Dutch West Indies architecture of the tropics, this custom designed coastal home backs up to the Wando River marshes on Daniel Island. With expansive views from the observation tower of the ports and river, this Charleston, SC home packs in multiple modern, coastal design features on both the exterior & interior of the home.
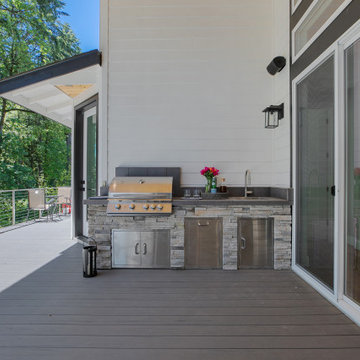
This spacious outdoor living space has everything you need to entertain. From an outdoor fireplace, built-in outdoor kitchen, and covered patio with tongue and groove ceiling and ceiling fan. This stone fireplace is double-sided from the main floor great room. Patio slider doors flank the fireplace and make it easy to transition from indoor to outdoor living. This outdoor space is an inviting space to enjoy the beauty of nature.
126 ideas para terrazas extra grandes con barandilla de cable
1