293 ideas para terrazas Plantas bajas extra grandes
Filtrar por
Presupuesto
Ordenar por:Popular hoy
1 - 20 de 293 fotos
Artículo 1 de 3
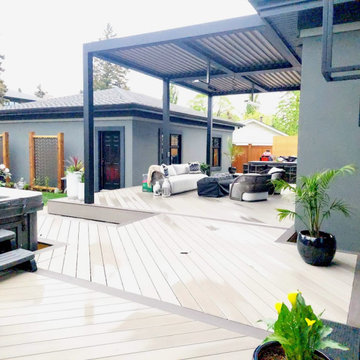
The back deck was extended to increase the usable space. The hot tub was relocated to the other side of the yard and a built in kitchen was added to the far end. The decking is laid in a herringbone pattern with Trek boards. The sitting area has a openable metal pergola and gas heating for the winter.
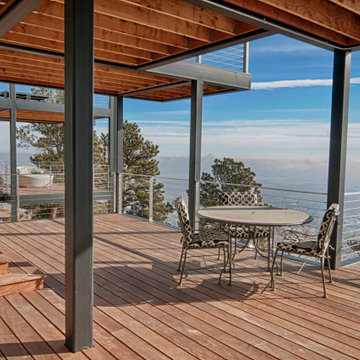
Foto de terraza planta baja actual extra grande en patio trasero con barandilla de cable y pérgola
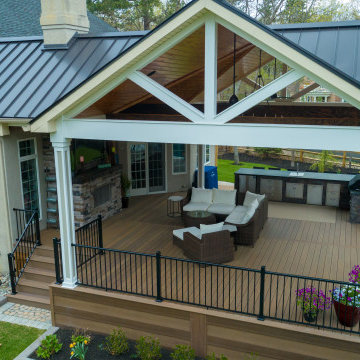
Expansive outdoor living space including fireplace, outdoor kitchen, stained wood ceiling, post and beam
Modelo de terraza planta baja rural extra grande en patio trasero y anexo de casas con barandilla de metal
Modelo de terraza planta baja rural extra grande en patio trasero y anexo de casas con barandilla de metal
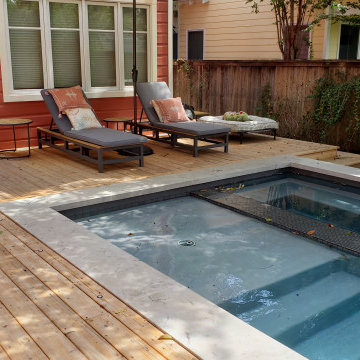
The deck we designed for these clients is elevated but not high enough to require railings. In the areas where a step down was needed, we created a wide, deep step running the length or width of the deck. These wide steps can even provide a convenient place to sit!
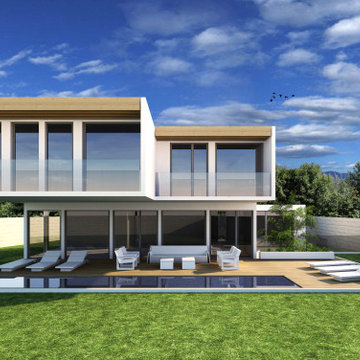
VIVIENDA MODULAR MARBESA 4+5 en la Urb. Marbesa de Marbella. (Málaga).
Proyecto: TRES60 Arquitectura
Imagen de terraza planta baja minimalista extra grande sin cubierta en patio trasero con barandilla de vidrio
Imagen de terraza planta baja minimalista extra grande sin cubierta en patio trasero con barandilla de vidrio
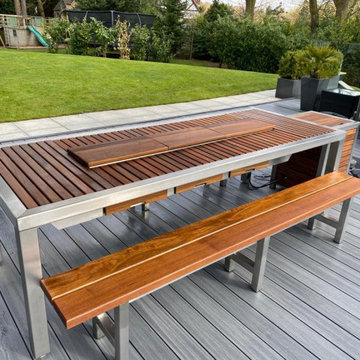
Our top of the line Angara Maximus social grilling table in a beautiful outdoor setting at one of our customers in Manchester, England, UK
Foto de terraza planta baja contemporánea extra grande en patio trasero con cocina exterior
Foto de terraza planta baja contemporánea extra grande en patio trasero con cocina exterior
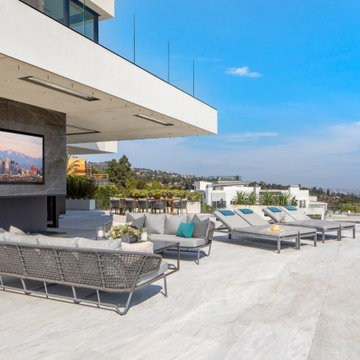
Summitridge Drive Beverly Hills modern home pool terrace
Modelo de terraza planta baja contemporánea extra grande en patio trasero y anexo de casas con chimenea y barandilla de vidrio
Modelo de terraza planta baja contemporánea extra grande en patio trasero y anexo de casas con chimenea y barandilla de vidrio
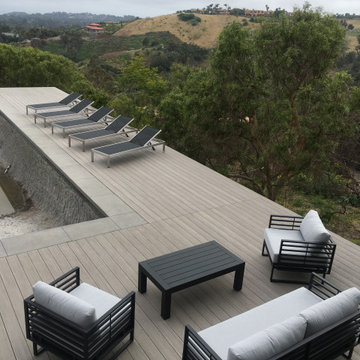
Diseño de terraza planta baja costera extra grande sin cubierta en patio trasero con privacidad y barandilla de vidrio
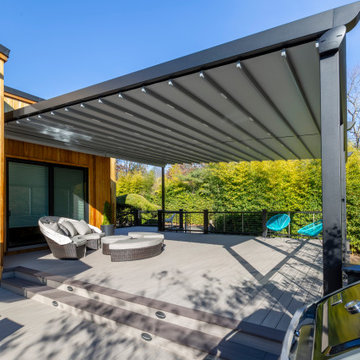
Custom Remote Controled Pergola
Modelo de terraza planta baja actual extra grande en patio trasero con pérgola y barandilla de varios materiales
Modelo de terraza planta baja actual extra grande en patio trasero con pérgola y barandilla de varios materiales
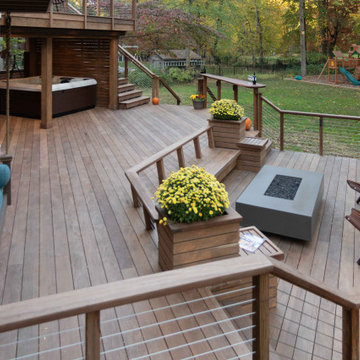
A square deck doesn’t have to be boring – just tilt the squares on an angle.
This client had a big wish list:
A screen porch was created under an existing elevated room.
A large upper deck for dining was waterproofed with EPDM roofing. This made for a large dry area on the lower deck furnished with couches, a television, spa, recessed lighting, and paddle fans.
An outdoor shower is enclosed under the stairs. For code purposes, we call it a rinsing station.
A small roof extension to the existing house provides covering and a spot for a hanging daybed.
The design also includes a live edge slab installed as a bar top at which to enjoy a casual drink while watching the children in the yard.
The lower deck leads down two more steps to the fire pit.
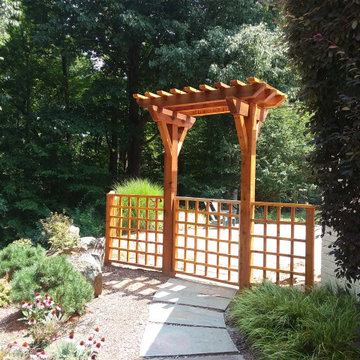
This backyard pool area required refurbishing. Archadeck worked with the clients as they also coordinated with their pool resurfacing contractor to improve their pool area. We refurbished their deck by removing all the ipe hardwood decking, raising/re-building the deck structure where it was drooping, replacing some of the ipe decking boards, and re-installing the deck anew.
In addition, we built three solid cedar pergolas throughout the pool area, including a trellis-style pergola and gate to create a defined entrance into the backyard.

Kaplan Architects, AIA
Location: Redwood City , CA, USA
Front entry deck creating an outdoor room for the main living area. The exterior siding is natural cedar and the roof is a standing seam metal roofing system with custom design integral gutters.
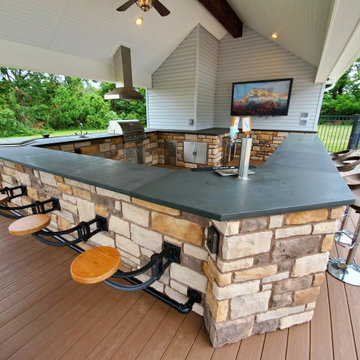
Modelo de terraza planta baja tradicional extra grande en patio trasero con cocina exterior
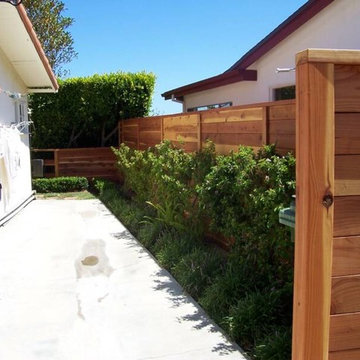
Hand picked T&G Redwood with Gate. Natural oil Finish.
Imagen de terraza planta baja clásica renovada extra grande en patio lateral con barandilla de madera
Imagen de terraza planta baja clásica renovada extra grande en patio lateral con barandilla de madera
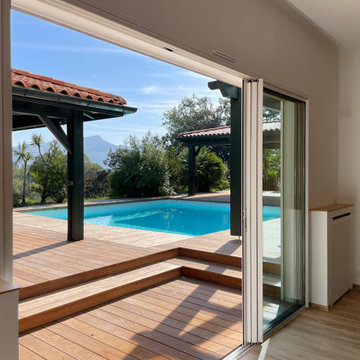
. Cache radiateur:
https://www.corian.fr/
Foto de embarcadero minimalista extra grande en patio trasero y anexo de casas
Foto de embarcadero minimalista extra grande en patio trasero y anexo de casas
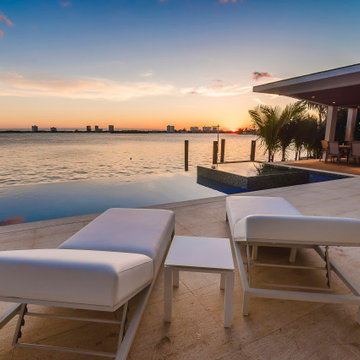
Nestled along the coastline, this exquisite beach villa offers a luxurious retreat with a perfect blend of comfort and sophistication. Step into a world of tranquility as you explore the expansive outdoor space featuring a sparkling pool and spa, inviting you to indulge in moments of relaxation under the sun-drenched skies. The villa's pergola, adorned with stylish outdoor furniture, provides an idyllic spot to unwind and enjoy the coastal breeze.
Immerse yourself in the serene ambiance of the outdoor seating area, where lounge beach chairs beckon you to recline and soak in the breathtaking views. A well-appointed deck, crafted from rich brown wooden planks, extends the living space seamlessly towards the beach, creating a seamless connection between indoor and outdoor living.
The beach villa is surrounded by lush palm trees and carefully curated outdoor plants, enhancing the natural beauty of the surroundings. The interior features light brown ceramic tile flooring, offering a cool and refreshing foundation for coastal living. For those who appreciate culinary delights, an outdoor pizza oven awaits, perfect for creating delicious meals while enjoying the fresh sea air.
Enhancing the outdoor experience is the thoughtfully selected Sunset West Outdoor Furniture, providing a harmonious blend of comfort and style. As the day transitions to evening, savor the magical moments on the beach with a sunset view that paints the sky with warm hues, creating an enchanting backdrop to this coastal haven. This beach villa is more than a residence; it's a retreat where every detail has been carefully curated to provide an unparalleled coastal living experience.
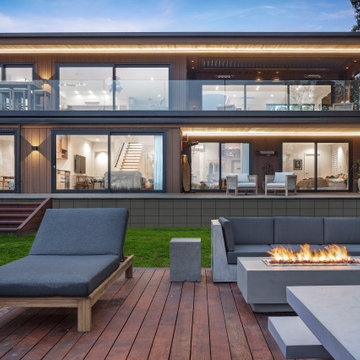
A luxurious and technologically advanced home that seamlessly blends into its natural surroundings and offers views of Lake Pupuke from almost every room.
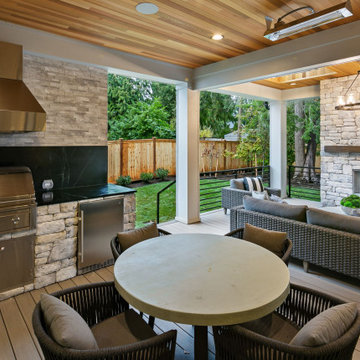
The Kelso's Decking offers a luxurious outdoor living space that is perfect for entertaining and relaxation. The deck features a covered area, providing shade and protection from the elements. The gray deck surface creates a sleek and modern look, while skylights let in natural light, creating an open and inviting atmosphere. The deck is equipped with a BBQ hood and BBQs, allowing for outdoor cooking and dining experiences. The black countertop offers a stylish and functional space for food preparation. Ceiling heat lamps provide warmth on cooler evenings, ensuring comfort throughout the year. The stone BBQ center and stone outdoor fireplace add a touch of elegance and serve as focal points of the deck. Gray outdoor patio furniture provides ample seating for guests, while an outdoor chandelier adds a touch of sophistication and ambiance. The Kelso's Decking is a beautiful outdoor space that combines functionality, comfort, and style, creating the perfect setting for outdoor gatherings and relaxation.
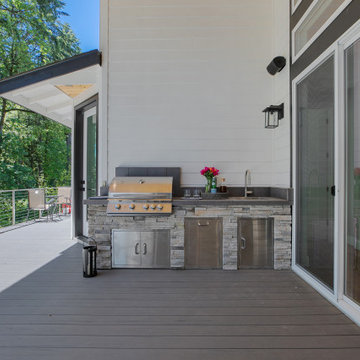
This spacious outdoor living space has everything you need to entertain. From an outdoor fireplace, built-in outdoor kitchen, and covered patio with tongue and groove ceiling and ceiling fan. This stone fireplace is double-sided from the main floor great room. Patio slider doors flank the fireplace and make it easy to transition from indoor to outdoor living. This outdoor space is an inviting space to enjoy the beauty of nature.
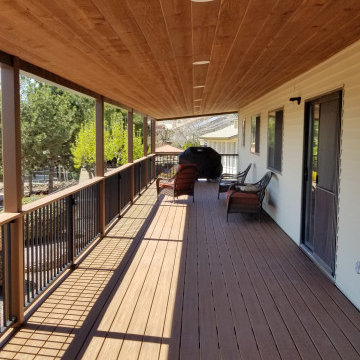
Covered composite patio deck with recessed lighting and "cocktail rail".
Pet friendly with easy cleanup!
sedonadecks.com
Imagen de terraza planta baja actual extra grande en patio trasero y anexo de casas
Imagen de terraza planta baja actual extra grande en patio trasero y anexo de casas
293 ideas para terrazas Plantas bajas extra grandes
1