790 ideas para terrazas extra grandes con todos los materiales para barandillas
Filtrar por
Presupuesto
Ordenar por:Popular hoy
1 - 20 de 790 fotos
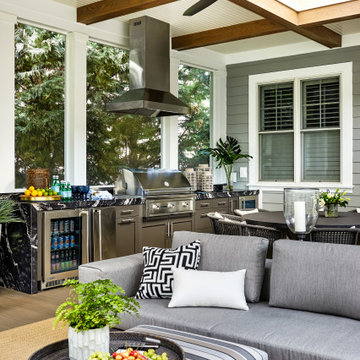
Ejemplo de terraza tradicional renovada extra grande en patio trasero con cocina exterior, todos los revestimientos y barandilla de cable
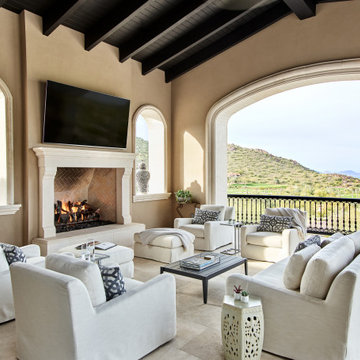
Elegantly attired, this spacious outdoor terrace offers 180-degree views through beautifully arched openings. A brick fireplace with cast-stone surround warms the space on cool nights.
Project Details // Sublime Sanctuary
Upper Canyon, Silverleaf Golf Club
Scottsdale, Arizona
Architecture: Drewett Works
Builder: American First Builders
Interior Designer: Michele Lundstedt
Landscape architecture: Greey | Pickett
Photography: Werner Segarra
https://www.drewettworks.com/sublime-sanctuary/

Modelo de terraza columna minimalista extra grande en patio trasero y anexo de casas con columnas, adoquines de piedra natural y barandilla de metal

With meticulous attention to detail and unparalleled craftsmanship, we've created a space that elevates your outdoor experience. From the sleek design to the durable construction, our deck project is a testament to our commitment to excellence. Step outside and immerse yourself in the beauty of your new deck – the perfect blend of functionality and aesthetics.
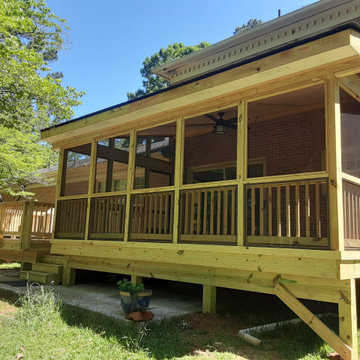
The design details of this outdoor project were based entirely on the needs and desires of these clients. Like all of the projects we design and build, this one was custom made for the way the homeowners want to enjoy the outdoors. The clients made their own design decisions regarding the size of their project and the materials used. They chose pressure-treated pine for the screened porch, including the porch floor, and the deck and railings.

Kaplan Architects, AIA
Location: Redwood City , CA, USA
Front entry deck creating an outdoor room for the main living area. The exterior siding is natural cedar and the roof is a standing seam metal roofing system with custom design integral gutters.
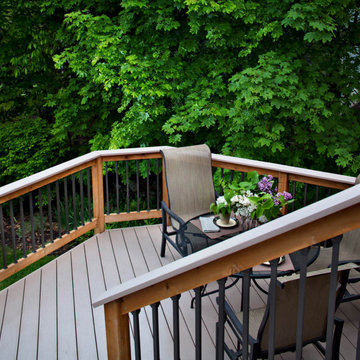
Wood deck railing with composite top cap and aluminum picket infill.
Imagen de terraza actual extra grande sin cubierta en patio trasero con barandilla de varios materiales
Imagen de terraza actual extra grande sin cubierta en patio trasero con barandilla de varios materiales
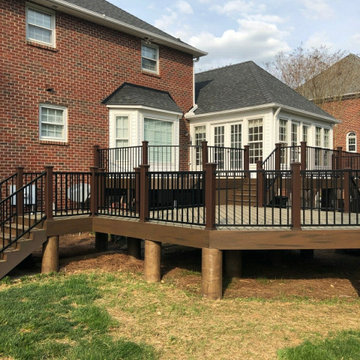
Upper and Middle Tier of a 3 tier deck,
Modelo de terraza actual extra grande en patio trasero con barandilla de varios materiales
Modelo de terraza actual extra grande en patio trasero con barandilla de varios materiales
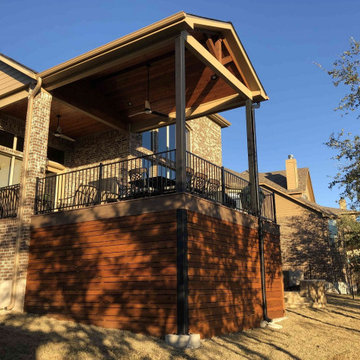
This handsome porch cover demonstrates the importance we place on making your outdoor living addition look original to your home. The roof of the porch ties into the home’s roof and gutter system perfectly. The trim on the new soffits and beams is the same distinctive color as the trim on the home.
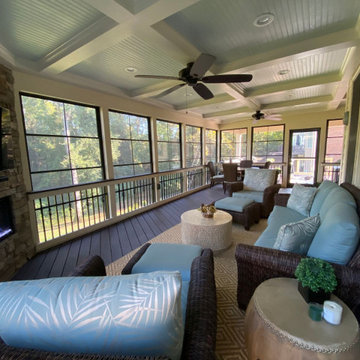
This outdoor living combination design by Deck Plus has it all. We designed and built this 3-season room using the Eze Breeze system, it contains an integrated corner fireplace and tons of custom features.
Outside, we built a spacious side deck that descends into a custom patio with a fire pit and seating wall.

Modelo de terraza clásica extra grande en patio delantero y anexo de casas con iluminación y barandilla de varios materiales
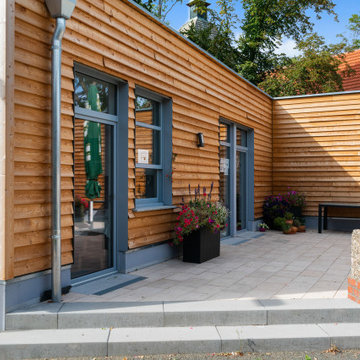
Modelo de terraza planta baja actual extra grande sin cubierta en patio trasero con zócalos y barandilla de varios materiales
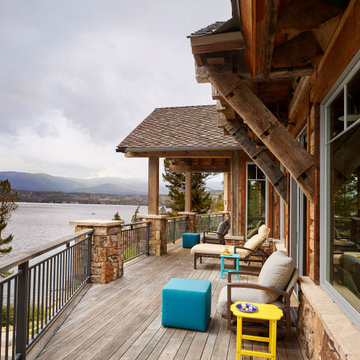
Overlooking the largest natural lake in Colorado, this deck invites you to sit back and relax. Making time stand still while watching the clouds and boats sail by, pull up a seat and enjoy.
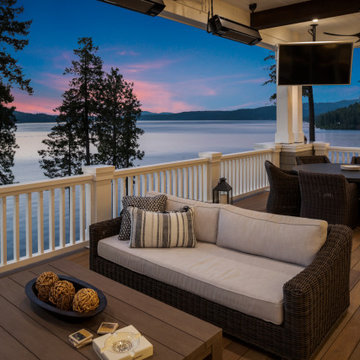
View of deck at night.
Foto de terraza clásica renovada extra grande en patio trasero y anexo de casas con barandilla de madera
Foto de terraza clásica renovada extra grande en patio trasero y anexo de casas con barandilla de madera
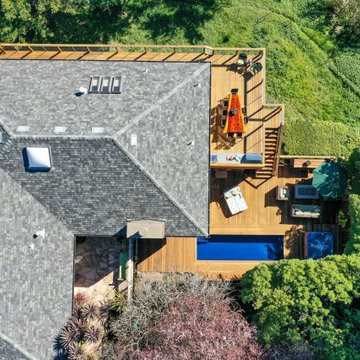
Outstanding outdoor living in Mill Valley California.
Imagen de terraza actual extra grande en patio trasero con cocina exterior y barandilla de cable
Imagen de terraza actual extra grande en patio trasero con cocina exterior y barandilla de cable
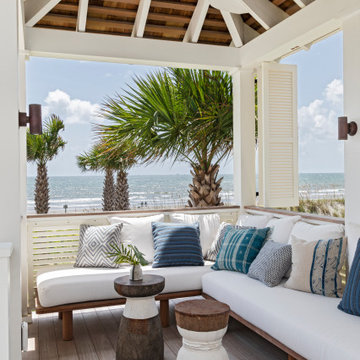
Modelo de terraza costera extra grande en patio trasero y anexo de casas con entablado y barandilla de madera
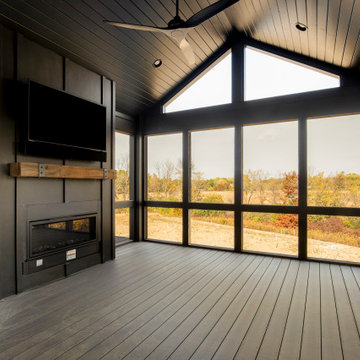
Ejemplo de porche cerrado tradicional renovado extra grande en patio trasero y anexo de casas con entablado y barandilla de madera
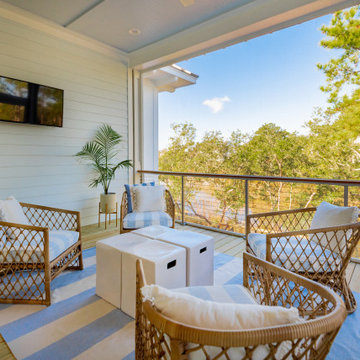
Inspired by the Dutch West Indies architecture of the tropics, this custom designed coastal home backs up to the Wando River marshes on Daniel Island. With expansive views from the observation tower of the ports and river, this Charleston, SC home packs in multiple modern, coastal design features on both the exterior & interior of the home.
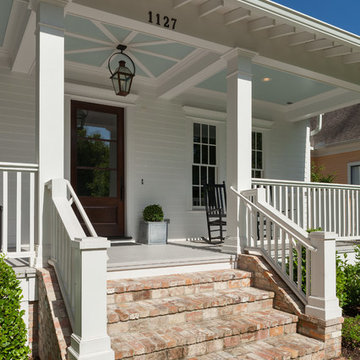
Benjamin Hill Photography
Imagen de terraza campestre extra grande en patio delantero y anexo de casas con barandilla de madera
Imagen de terraza campestre extra grande en patio delantero y anexo de casas con barandilla de madera
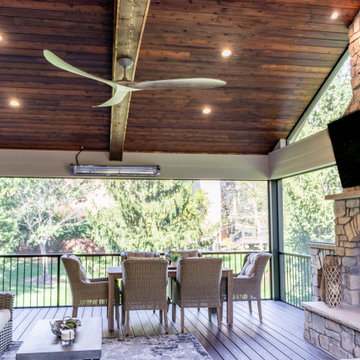
A gorgeous covered deck with a false truss and stone fireplace feature. This project includes a cedar ceiling with a custom stain, Trex composite decking, Heartlands custom screen room system, a wood burning stone fireplace with two wood storage boxes, Infratech heaters, vaulted ceilings with a cedar beam and custom truss, a finished underdeck area, custom stamped concrete, and an open deck area with Westbury railing.
The grilling area includes a Kamado joe, a Napoleon grill, a Blaze under counter refrigerator and Fire Magic cabinetry.
790 ideas para terrazas extra grandes con todos los materiales para barandillas
1