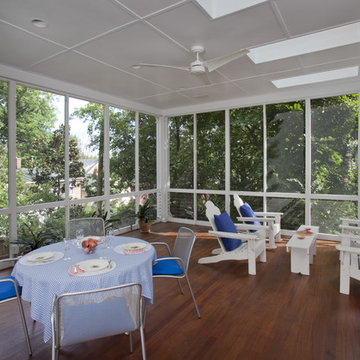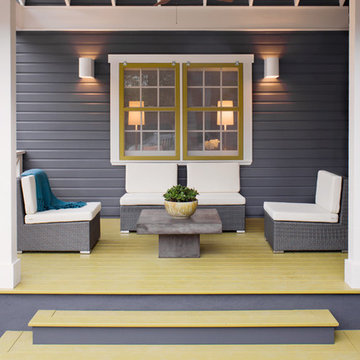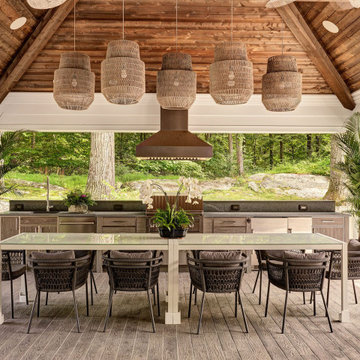46.133 ideas para terrazas en anexo de casas
Filtrar por
Presupuesto
Ordenar por:Popular hoy
301 - 320 de 46.133 fotos
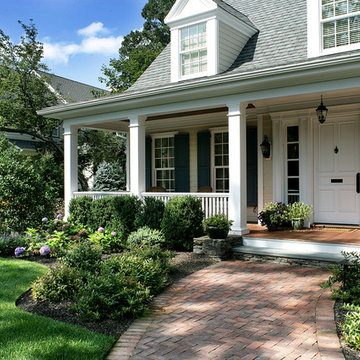
Front foundation plantings surround this classic herring bone pattern brick entry path.
Photo by:Peter Rymwid
Imagen de terraza clásica en patio delantero y anexo de casas con entablado
Imagen de terraza clásica en patio delantero y anexo de casas con entablado

With its cedar shake roof and siding, complemented by Swannanoa stone, this lakeside home conveys the Nantucket style beautifully. The overall home design promises views to be enjoyed inside as well as out with a lovely screened porch with a Chippendale railing.
Throughout the home are unique and striking features. Antique doors frame the opening into the living room from the entry. The living room is anchored by an antique mirror integrated into the overmantle of the fireplace.
The kitchen is designed for functionality with a 48” Subzero refrigerator and Wolf range. Add in the marble countertops and industrial pendants over the large island and you have a stunning area. Antique lighting and a 19th century armoire are paired with painted paneling to give an edge to the much-loved Nantucket style in the master. Marble tile and heated floors give way to an amazing stainless steel freestanding tub in the master bath.
Rachael Boling Photography
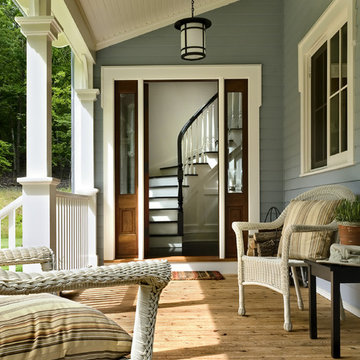
Small Home.
Porch
-Photographer: Rob Karosis
Imagen de terraza tradicional en anexo de casas con entablado
Imagen de terraza tradicional en anexo de casas con entablado
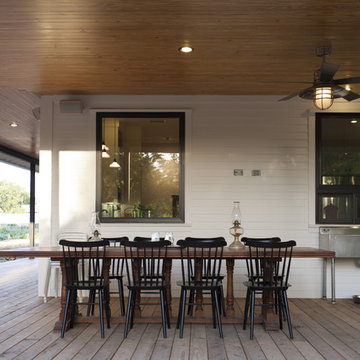
Modern details on a traditional farmhouse porch.
Whit Preston Photography
Diseño de terraza de estilo de casa de campo en anexo de casas con entablado
Diseño de terraza de estilo de casa de campo en anexo de casas con entablado
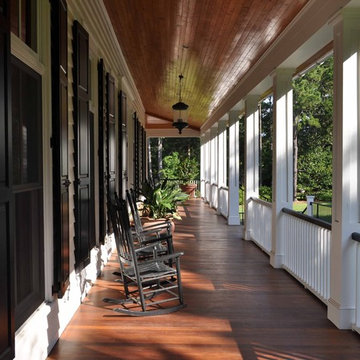
Diseño de terraza tradicional grande en anexo de casas con entablado

Screen porch off of the dining room
Imagen de porche cerrado costero en patio lateral y anexo de casas con entablado
Imagen de porche cerrado costero en patio lateral y anexo de casas con entablado
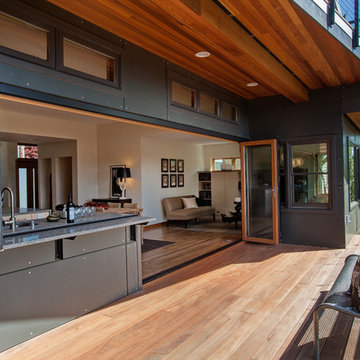
Sustainable home design by H2D Architects. Featured on the Northwest Eco Building Guild Tour, this sustainably-built modern four bedroom home features decks on all levels, seamlessly extending the living space to the outdoors. The green roof adds visual interest, while increasing the insulating value, and help achieve the site’s storm water retention requirements. Sean Balko Photography

Place architecture:design enlarged the existing home with an inviting over-sized screened-in porch, an adjacent outdoor terrace, and a small covered porch over the door to the mudroom.
These three additions accommodated the needs of the clients’ large family and their friends, and allowed for maximum usage three-quarters of the year. A design aesthetic with traditional trim was incorporated, while keeping the sight lines minimal to achieve maximum views of the outdoors.
©Tom Holdsworth
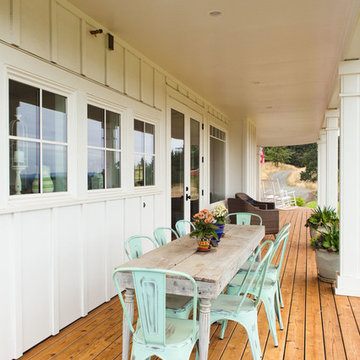
Rustic outdoor living table and chairs on a covered, wraparound porch.
Diseño de terraza campestre grande en patio delantero y anexo de casas con entablado
Diseño de terraza campestre grande en patio delantero y anexo de casas con entablado
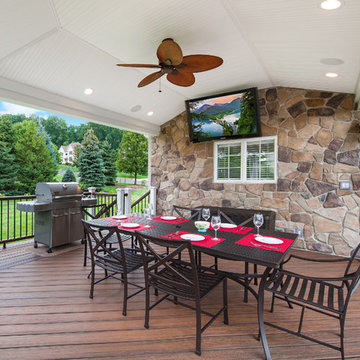
Natural Cleft Bluestone random pattern patio & walkway, LED mood lighting, landscape design & construction, masonry fire pit, seating wall and planter using cultured stone veneer, new composite deck installed wit water proofed understory, Bluestone steps, drainage installation, outdoor TV, cultured stone veneer on foundation walls of house
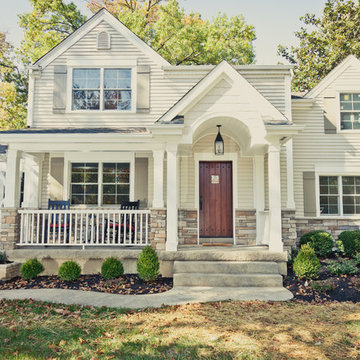
Kyle Cannon
Diseño de terraza clásica de tamaño medio en patio delantero y anexo de casas con losas de hormigón y iluminación
Diseño de terraza clásica de tamaño medio en patio delantero y anexo de casas con losas de hormigón y iluminación
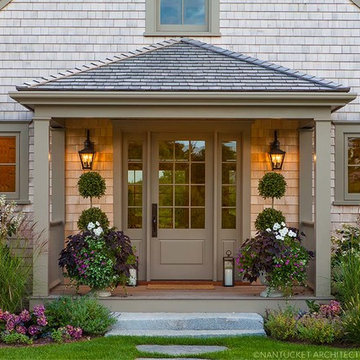
Nantucket Architectural Photography
Modelo de terraza tradicional grande en patio delantero y anexo de casas con entablado
Modelo de terraza tradicional grande en patio delantero y anexo de casas con entablado
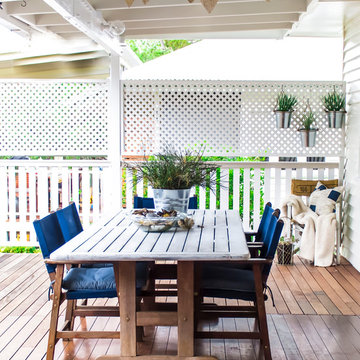
Our deck / My hubby is quite the handyman, he completed our deck extension all by himself. It's not quite finished just yet as we have some painting left to do but so proud of him!
Photography and Styling Rachael Honner
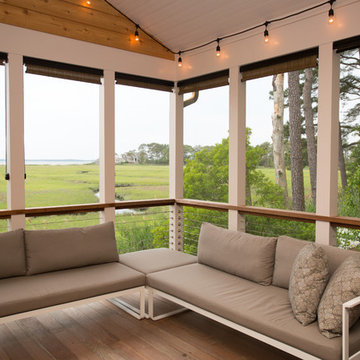
Screened in porch with Ipe decking
photo: Carolyn Watson
Boardwalk Builders, Rehoboth Beach, DE
www.boardwalkbuilders.com
Imagen de porche cerrado marinero de tamaño medio en patio trasero y anexo de casas con entablado
Imagen de porche cerrado marinero de tamaño medio en patio trasero y anexo de casas con entablado
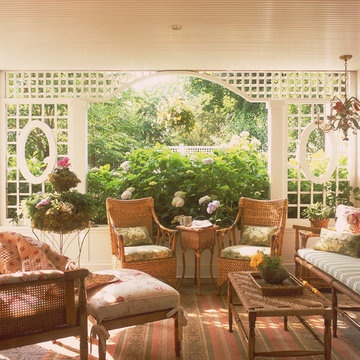
Nancy Hill
Diseño de porche cerrado clásico de tamaño medio en anexo de casas y patio trasero
Diseño de porche cerrado clásico de tamaño medio en anexo de casas y patio trasero
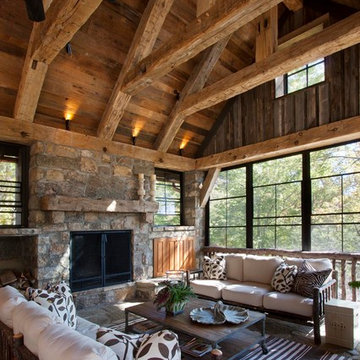
Reclaimed wood provided by Appalachian Antique Hardwoods. Architect Platt Architecture, PA, Builder Morgan-Keefe, Photographer J. Weiland
Ejemplo de terraza rural en anexo de casas
Ejemplo de terraza rural en anexo de casas
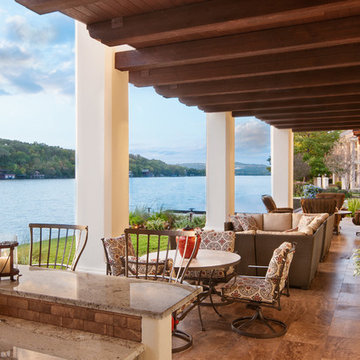
Photography by: Coles Hairston
The outdoor living space is situated right on the lake. A full outdoor kitchen, comfy seating, and an infinity edge pool make this the perfect space for entertaining.
46.133 ideas para terrazas en anexo de casas
16
