1.277 ideas para terrazas Plantas bajas en anexo de casas
Filtrar por
Presupuesto
Ordenar por:Popular hoy
1 - 20 de 1277 fotos
Artículo 1 de 3

The outdoor sundeck leads off of the indoor living room and is centered between the outdoor dining room and outdoor living room. The 3 distinct spaces all serve a purpose and flow together and from the inside. String lights hung over this space bring a fun and festive air to the back deck.
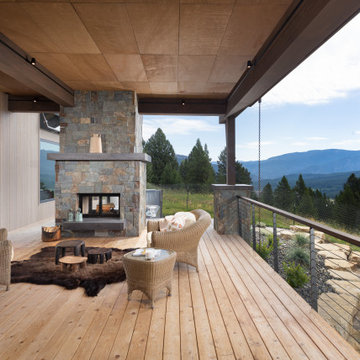
Foto de terraza planta baja en anexo de casas con chimenea y barandilla de varios materiales

Outdoor kitchen with built-in BBQ, sink, stainless steel cabinetry, and patio heaters.
Design by: H2D Architecture + Design
www.h2darchitects.com
Built by: Crescent Builds
Photos by: Julie Mannell Photography
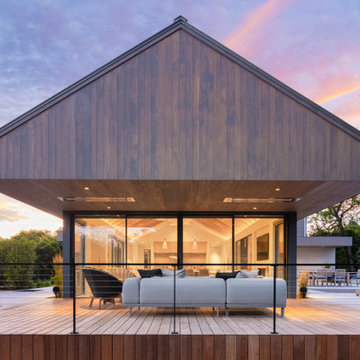
Beach house with expansive outdoor living spaces and cable railings custom made by Keuka studios for the deck, rooftop deck stairs, and crows nest.
Cable Railing - Keuka Studios Ithaca Style made of aluminum and powder coated.
www.Keuka-Studios.com
Builder - Perello Design Build

‘Oh What A Ceiling!’ ingeniously transformed a tired mid-century brick veneer house into a suburban oasis for a multigenerational family. Our clients, Gabby and Peter, came to us with a desire to reimagine their ageing home such that it could better cater to their modern lifestyles, accommodate those of their adult children and grandchildren, and provide a more intimate and meaningful connection with their garden. The renovation would reinvigorate their home and allow them to re-engage with their passions for cooking and sewing, and explore their skills in the garden and workshop.
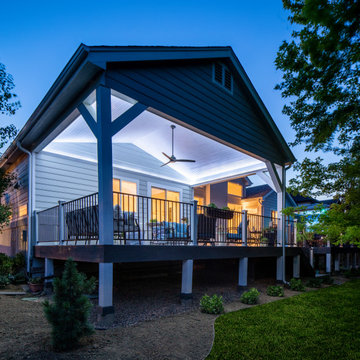
This deck was falling apart, and the wood was rotting and becoming dangerous; it was important to fix this issue. Our client’s dream was to easily serve meals from the kitchen in an enjoyable outdoor eating space. It was a MUST to have enough deck support for the hot tub so that our clients could happily use it daily. They wanted to add a window that opens to the covered deck and a beautiful serving counter, it made it much easier for our client to serve her guests while enjoying the beautiful weather and having a space to entertain.
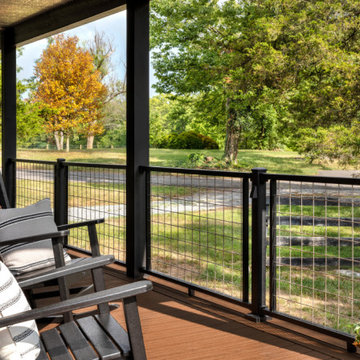
This charming, country cabin effortlessly blends vintage design and modern functionality to create a timeless home. The stainless-steel crosshatching of Trex Signature® mesh railing gives it a modern, industrial edge that fades seamlessly into the surrounding beauty. Complete with Trex Select® decking and fascia in Saddle, this deck is giving us all the farmhouse feels.
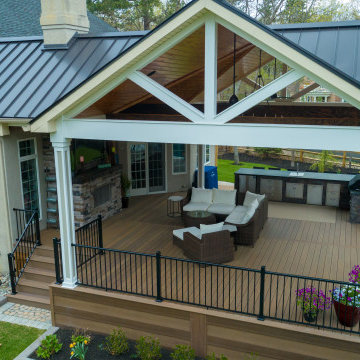
Expansive outdoor living space including fireplace, outdoor kitchen, stained wood ceiling, post and beam
Modelo de terraza planta baja rural extra grande en patio trasero y anexo de casas con barandilla de metal
Modelo de terraza planta baja rural extra grande en patio trasero y anexo de casas con barandilla de metal
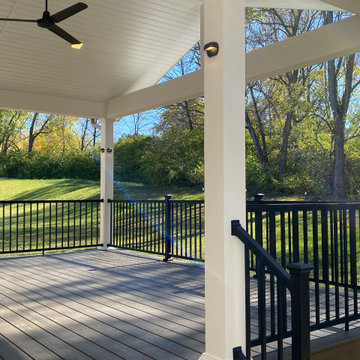
Foto de terraza planta baja clásica renovada grande en patio trasero y anexo de casas con barandilla de metal
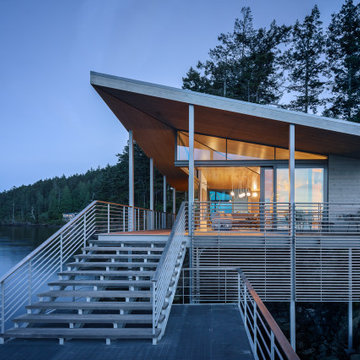
Photography: Andrew Pogue
Ejemplo de terraza planta baja moderna en anexo de casas
Ejemplo de terraza planta baja moderna en anexo de casas
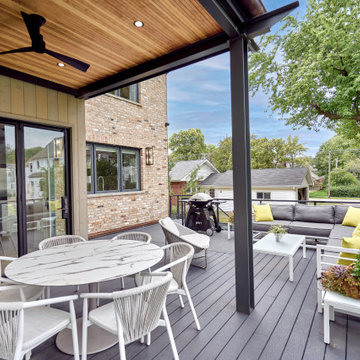
Back Deck
Imagen de terraza planta baja moderna grande en patio trasero y anexo de casas con privacidad y barandilla de metal
Imagen de terraza planta baja moderna grande en patio trasero y anexo de casas con privacidad y barandilla de metal
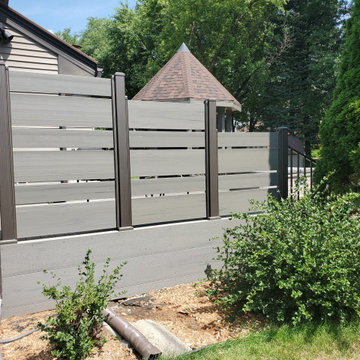
This deck had many design details with this resurface. The homeowner's of this deck wanted to change out their wood decking to a maintenance free products. We installed New Timbertech PVC Capped Composite Decking (Terrain Series - Silver Maple) with a picture frame in the center for a custom design feel. The deck is the perfect height for the hot tub. We then installed new roofing on the existing gazebo along with new roofing and an Aluminum Soffit Ceiling which matched the Westbury Railing (Tuscany Series - Bronze in color). My favorite parts is the inside corner stairs and of course the custom privacy wall we designed out of Westbury Railing Posts and Timbertech Fascia & Risers. This complete deck project turned out great and the homeowners could not be any happier.

Diseño de terraza planta baja moderna pequeña en patio trasero y anexo de casas con barandilla de cable
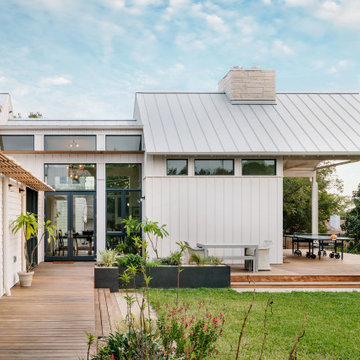
Imagen de terraza planta baja campestre de tamaño medio en patio trasero y anexo de casas
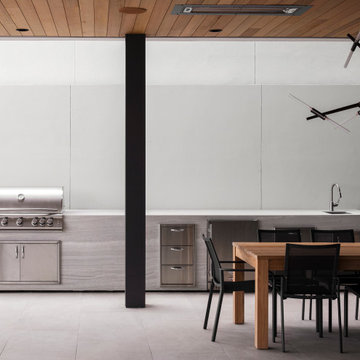
Louisa, San Clemente Coastal Modern Architecture
The brief for this modern coastal home was to create a place where the clients and their children and their families could gather to enjoy all the beauty of living in Southern California. Maximizing the lot was key to unlocking the potential of this property so the decision was made to excavate the entire property to allow natural light and ventilation to circulate through the lower level of the home.
A courtyard with a green wall and olive tree act as the lung for the building as the coastal breeze brings fresh air in and circulates out the old through the courtyard.
The concept for the home was to be living on a deck, so the large expanse of glass doors fold away to allow a seamless connection between the indoor and outdoors and feeling of being out on the deck is felt on the interior. A huge cantilevered beam in the roof allows for corner to completely disappear as the home looks to a beautiful ocean view and Dana Point harbor in the distance. All of the spaces throughout the home have a connection to the outdoors and this creates a light, bright and healthy environment.
Passive design principles were employed to ensure the building is as energy efficient as possible. Solar panels keep the building off the grid and and deep overhangs help in reducing the solar heat gains of the building. Ultimately this home has become a place that the families can all enjoy together as the grand kids create those memories of spending time at the beach.
Images and Video by Aandid Media.
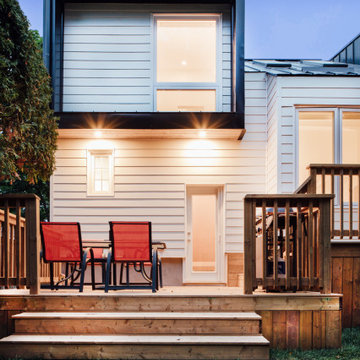
The outdoor dining area provides a place to gather.
Imagen de terraza planta baja vintage de tamaño medio en patio trasero y anexo de casas con privacidad y barandilla de madera
Imagen de terraza planta baja vintage de tamaño medio en patio trasero y anexo de casas con privacidad y barandilla de madera
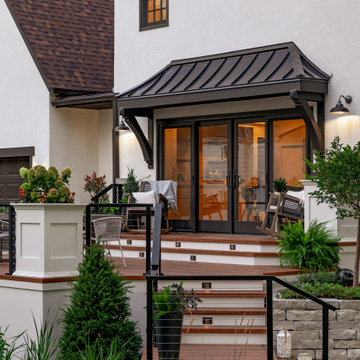
Foto de terraza planta baja vintage de tamaño medio en patio lateral y anexo de casas con barandilla de cable
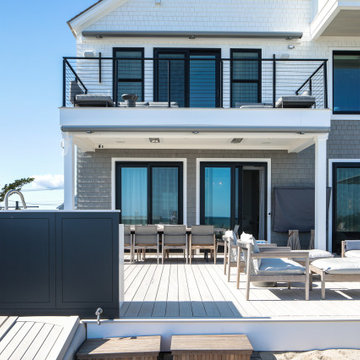
Incorporating a unique blue-chip art collection, this modern Hamptons home was meticulously designed to complement the owners' cherished art collections. The thoughtful design seamlessly integrates tailored storage and entertainment solutions, all while upholding a crisp and sophisticated aesthetic.
The front exterior of the home boasts a neutral palette, creating a timeless and inviting curb appeal. The muted colors harmonize beautifully with the surrounding landscape, welcoming all who approach with a sense of warmth and charm.
---Project completed by New York interior design firm Betty Wasserman Art & Interiors, which serves New York City, as well as across the tri-state area and in The Hamptons.
For more about Betty Wasserman, see here: https://www.bettywasserman.com/
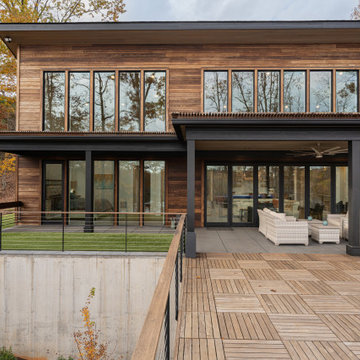
Foto de terraza planta baja minimalista de tamaño medio en patio trasero y anexo de casas con barandilla de cable
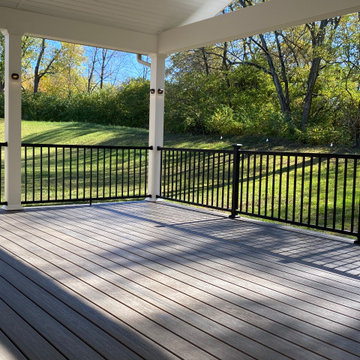
Imagen de terraza planta baja clásica renovada grande en patio trasero y anexo de casas con barandilla de metal
1.277 ideas para terrazas Plantas bajas en anexo de casas
1