321 ideas para terrazas en anexo de casas con barandilla de cable
Filtrar por
Presupuesto
Ordenar por:Popular hoy
1 - 20 de 321 fotos
Artículo 1 de 3
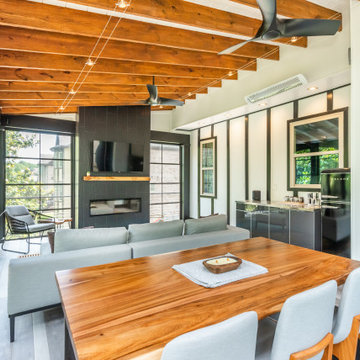
Convert the existing deck to a new indoor / outdoor space with retractable EZ Breeze windows for full enclosure, cable railing system for minimal view obstruction and space saving spiral staircase, fireplace for ambiance and cooler nights with LVP floor for worry and bug free entertainment
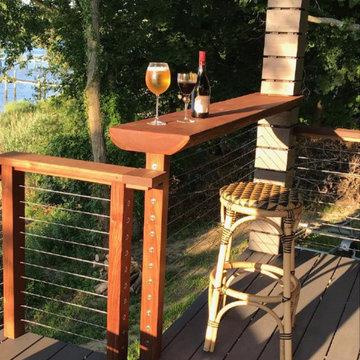
A live edge cypress slab is incorporated into the design as a bar top.
Diseño de terraza tradicional renovada grande en patio trasero y anexo de casas con barandilla de cable
Diseño de terraza tradicional renovada grande en patio trasero y anexo de casas con barandilla de cable

Outdoor kitchen with built-in BBQ, sink, stainless steel cabinetry, and patio heaters.
Design by: H2D Architecture + Design
www.h2darchitects.com
Built by: Crescent Builds
Photos by: Julie Mannell Photography
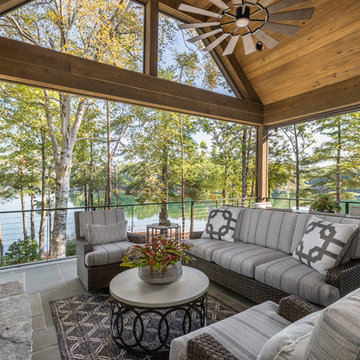
Inspiro 8
Modelo de terraza rural en anexo de casas con chimenea y barandilla de cable
Modelo de terraza rural en anexo de casas con chimenea y barandilla de cable
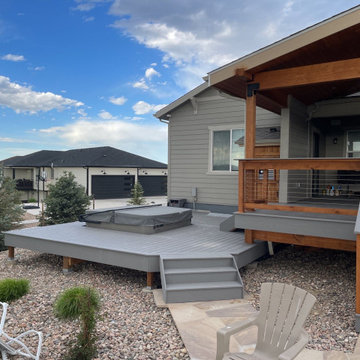
Enclosed hot tub with outdoor shower. Built with Trex Decking.
Imagen de terraza planta baja de estilo americano de tamaño medio en patio trasero y anexo de casas con barandilla de cable
Imagen de terraza planta baja de estilo americano de tamaño medio en patio trasero y anexo de casas con barandilla de cable

The master bedroom looks out over the outdoor living room. The deck was designed to be approximately 2 feet lower than the floor level of the main house so you are able to look over the outdoor furniture without it blocking your view.
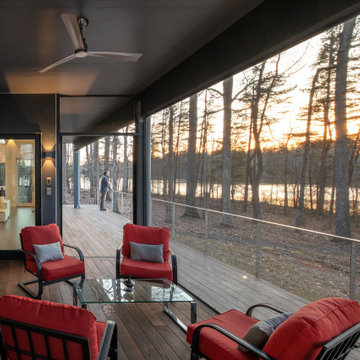
The deck and screen porch span across the back of the house, allowing an immediate indoor outdoor connection.
Ejemplo de porche cerrado minimalista de tamaño medio en patio trasero y anexo de casas con barandilla de cable
Ejemplo de porche cerrado minimalista de tamaño medio en patio trasero y anexo de casas con barandilla de cable
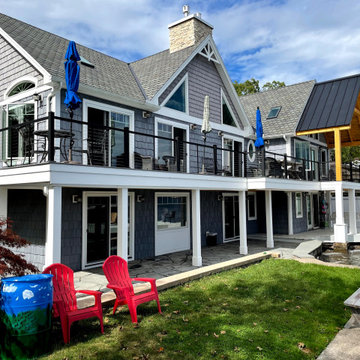
Deck addition wirth Timber frame deck roof, cable rail system and underdeck drainage system
Imagen de terraza de estilo de casa de campo grande en patio trasero y anexo de casas con barandilla de cable
Imagen de terraza de estilo de casa de campo grande en patio trasero y anexo de casas con barandilla de cable

Diseño de terraza planta baja moderna pequeña en patio trasero y anexo de casas con barandilla de cable
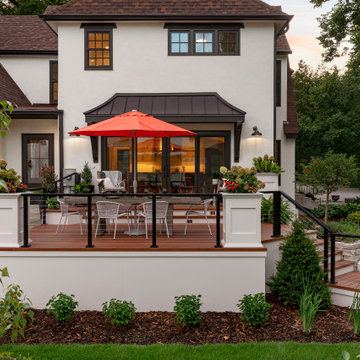
Diseño de terraza planta baja vintage de tamaño medio en patio lateral y anexo de casas con barandilla de cable

Kaplan Architects, AIA
Location: Redwood City , CA, USA
Front entry deck creating an outdoor room for the main living area. The exterior siding is natural cedar and the roof is a standing seam metal roofing system with custom design integral gutters.
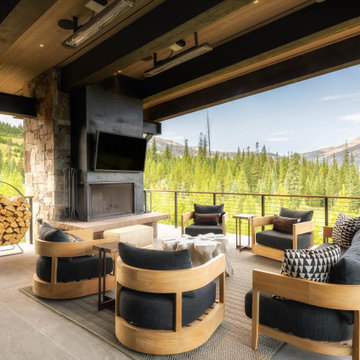
Imagen de terraza rústica en anexo de casas con chimenea y barandilla de cable
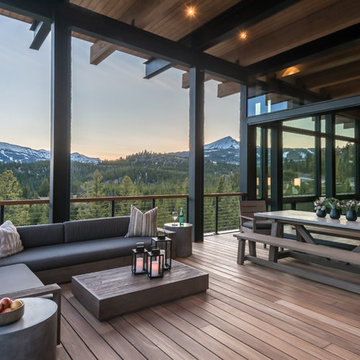
SAV Digital Environments -
Audrey Hall Photography -
Reid Smith Architects
Diseño de terraza actual grande en anexo de casas con barandilla de cable
Diseño de terraza actual grande en anexo de casas con barandilla de cable
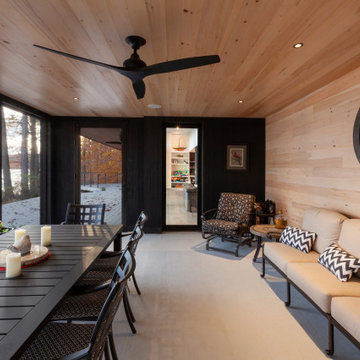
Existing 1970s cottage transformed into modern lodge - view inside screened porch looking west - HLODGE - Unionville, IN - Lake Lemon - HAUS | Architecture For Modern Lifestyles (architect + photographer) - WERK | Building Modern (builder)
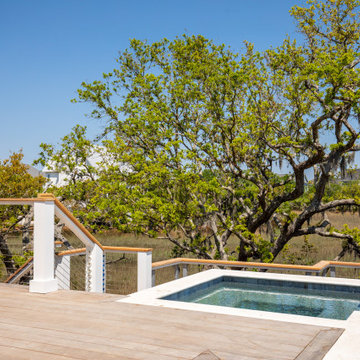
Foto de terraza minimalista en patio trasero y anexo de casas con cocina exterior y barandilla de cable
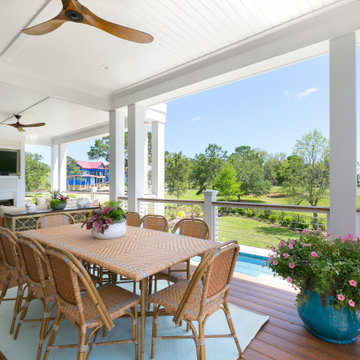
Modelo de terraza marinera en anexo de casas con chimenea, entablado y barandilla de cable

The needs for this project included an expansive outdoor space that provides an unobstructed view of the open space behind the home while also being able to enjoy the sunny Colorado weather. Through an in depth design process the decision to use Tigerwood, a hardwood decking, was established. Tigerwood provides a long lasting decking option that looks beautiful and absorbs wear and tear much better than its softwood and composite counterparts.
For the roof it was decided that a timber frame design with cedar tongue and groove would be the best duo for form, function, and aesthetics. This allowed for multiple lights, outlets, and a ceiling fan to be integrated into the design.
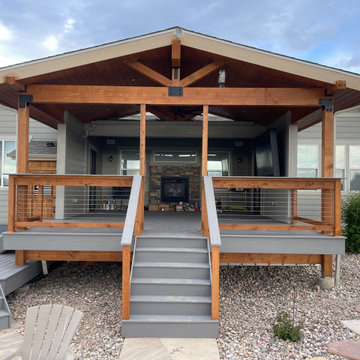
Expanded Deck & Roof. Made with Trex Decking, Cedar posts.
Modelo de terraza planta baja de estilo americano de tamaño medio en patio trasero y anexo de casas con barandilla de cable
Modelo de terraza planta baja de estilo americano de tamaño medio en patio trasero y anexo de casas con barandilla de cable
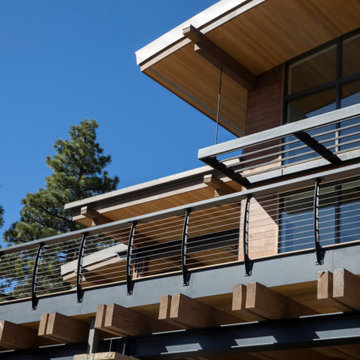
Large partially covered deck with curved cable railings and wide top rail. The deck has steel and wood beams with stone pillars.
Railings by www.Keuka-studios.com
Photography by Paul Dyer
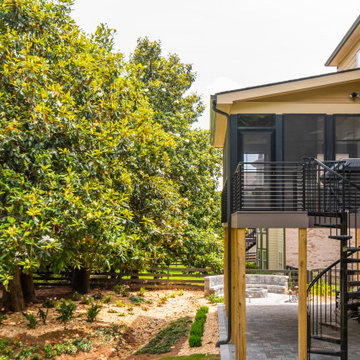
Convert the existing deck to a new indoor / outdoor space with retractable EZ Breeze windows for full enclosure, cable railing system for minimal view obstruction and space saving spiral staircase, fireplace for ambiance and cooler nights with LVP floor for worry and bug free entertainment
321 ideas para terrazas en anexo de casas con barandilla de cable
1