741 ideas para terrazas en anexo de casas
Filtrar por
Presupuesto
Ordenar por:Popular hoy
1 - 20 de 741 fotos
Artículo 1 de 3
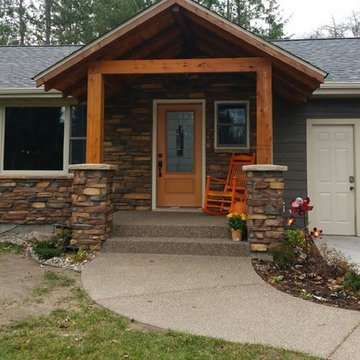
Front Entry updated to add a porch roof, cedar posts, stone piers, new front entry door, stone, vaulted entry, and exposed aggregate steps to create an inviting Main Entrance to this home.
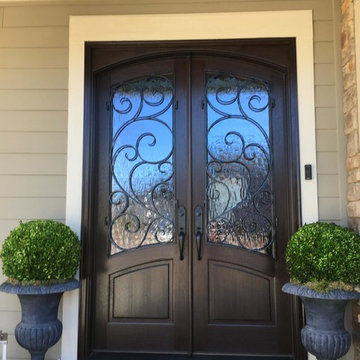
Diseño de terraza tradicional de tamaño medio en patio delantero y anexo de casas con adoquines de piedra natural

The lovely terrace of this East London home has been packed with character! The faux bamboo plants act as a clever screening to views of other flats and gives a sense of the jungle and greenery in the middle of London- we love it! The lovely compact dark grey table and chair makes it a perfect place to grow herbs and enjoy a cup of tea.
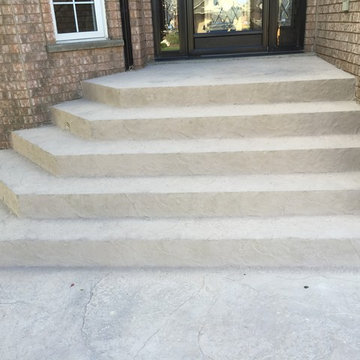
Ejemplo de terraza tradicional pequeña en patio delantero y anexo de casas con losas de hormigón
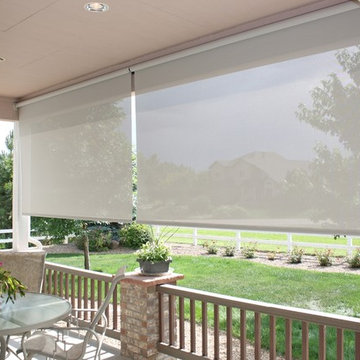
The sun can be overwhelming at times with the brightness and high temperatures. Shades are also a great way to block harmful ultra-violet rays to protect your hardwood flooring, furniture and artwork from fading. There are different types of shades that were engineered to solve a specific dilemma.
We work with clients in the Central Indiana Area. Contact us today to get started on your project. 317-273-8343
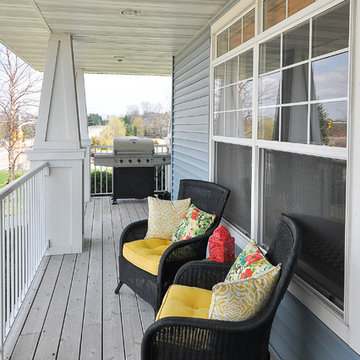
Katie Mueller Photography
Modelo de terraza actual pequeña en patio delantero y anexo de casas con entablado
Modelo de terraza actual pequeña en patio delantero y anexo de casas con entablado
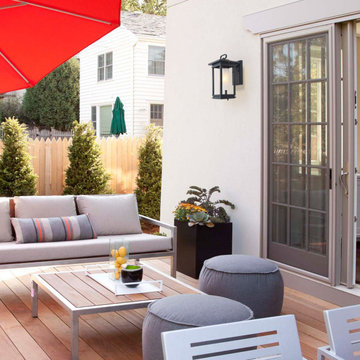
This outdoor sconce features a rectangular box shape with frosted cylinder shade, adding a bit of modern influence, yet the frame is much more transitional. The incandescent bulb (not Included) is protected by the frosted glass tube, allowing a soft light to flood your walkway.
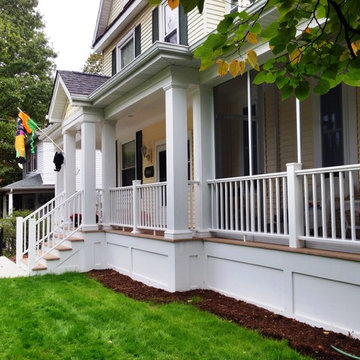
View of entry porch and adjacent screened porch.
Ejemplo de porche cerrado clásico de tamaño medio en patio delantero y anexo de casas con entablado
Ejemplo de porche cerrado clásico de tamaño medio en patio delantero y anexo de casas con entablado
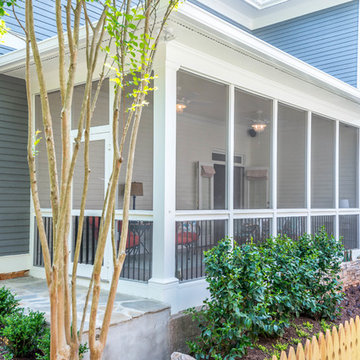
This beautiful, bright screened-in porch is a natural extension of this Atlanta home. With high ceilings and a natural stone stairway leading to the backyard, this porch is the perfect addition for summer.
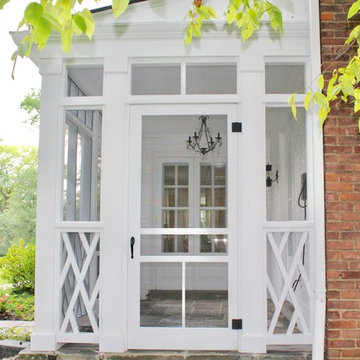
Imagen de porche cerrado clásico de tamaño medio en patio delantero y anexo de casas con adoquines de piedra natural
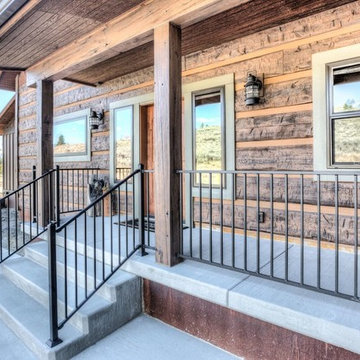
Ejemplo de terraza rústica pequeña en patio delantero y anexo de casas con losas de hormigón
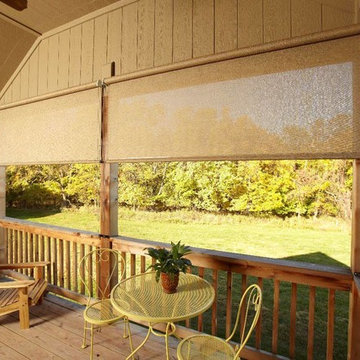
Modelo de terraza tradicional de tamaño medio en patio trasero y anexo de casas con entablado
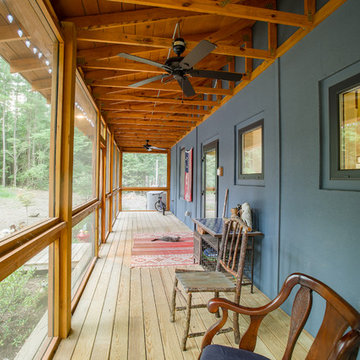
The screen porch on the west is also the entry side. The exterior walls are concrete painted a dark blue. The porch is framed by exposed trusses. Duffy Healey, photographer.
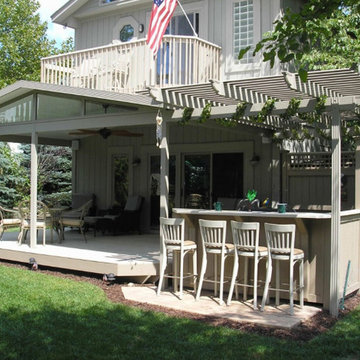
Sunroom projects
Imagen de terraza tradicional de tamaño medio en patio trasero y anexo de casas con cocina exterior
Imagen de terraza tradicional de tamaño medio en patio trasero y anexo de casas con cocina exterior
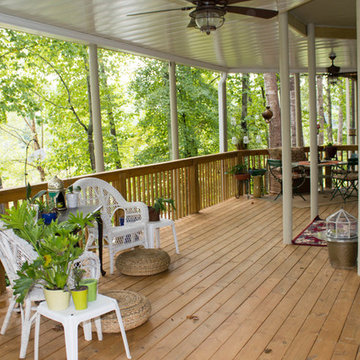
Heather Cooper Photography
Foto de terraza clásica grande en patio trasero y anexo de casas
Foto de terraza clásica grande en patio trasero y anexo de casas
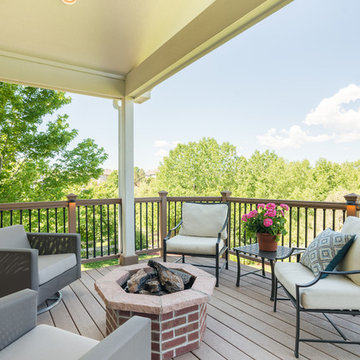
From the Hip
Imagen de terraza actual de tamaño medio en patio trasero y anexo de casas con brasero
Imagen de terraza actual de tamaño medio en patio trasero y anexo de casas con brasero
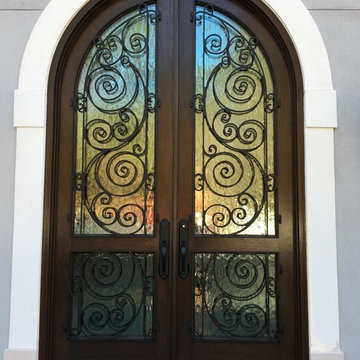
Foto de terraza clásica de tamaño medio en patio delantero y anexo de casas con suelo de baldosas
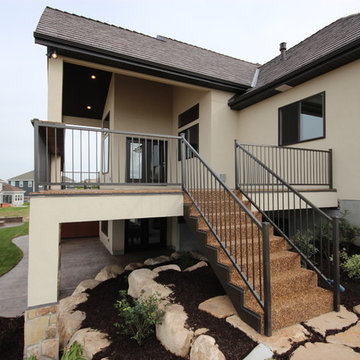
Exterior iron railing
Foto de terraza tradicional de tamaño medio en patio trasero y anexo de casas
Foto de terraza tradicional de tamaño medio en patio trasero y anexo de casas
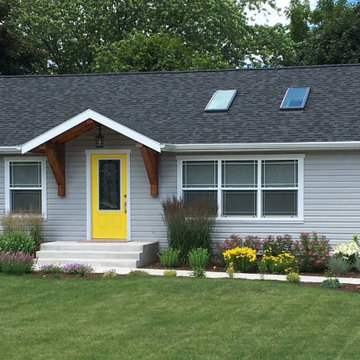
Customer was looking for a new design for the overhang on this vacation rental property. The inside of the house has a modern farmhouse design so we incorporated that on the front.
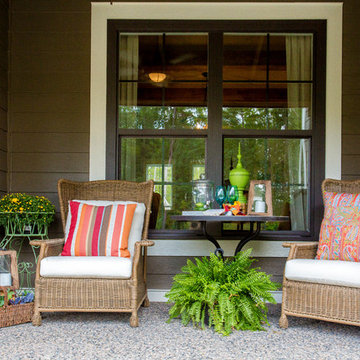
Outdoor seating area with pops of color and greenery. To see more of the Lane floor plan visit: www.gomsh.com/the-lane
Photo by: Bryan Chavez
Ejemplo de terraza de estilo americano pequeña en patio delantero y anexo de casas con jardín de macetas y losas de hormigón
Ejemplo de terraza de estilo americano pequeña en patio delantero y anexo de casas con jardín de macetas y losas de hormigón
741 ideas para terrazas en anexo de casas
1