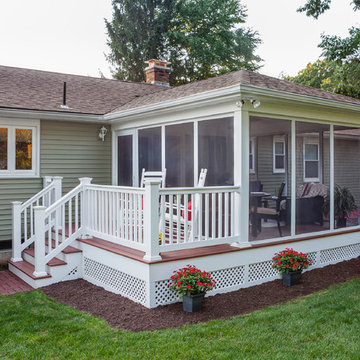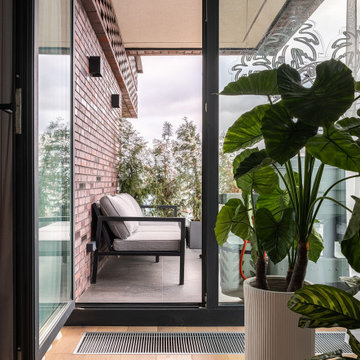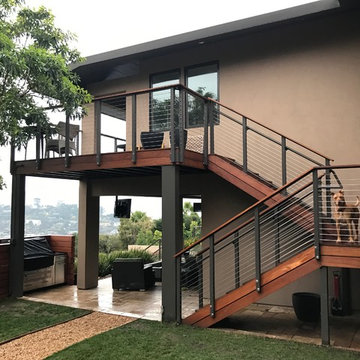48.831 ideas para terrazas de tamaño medio
Filtrar por
Presupuesto
Ordenar por:Popular hoy
1 - 20 de 48.831 fotos
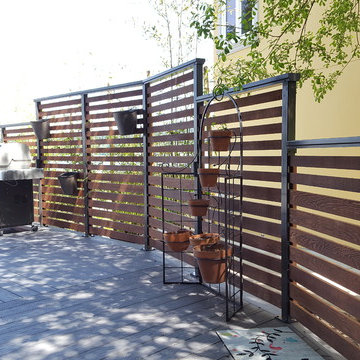
Staggered height of the privacy screen soften the impact and make the flow to the main deck area welcoming.
Modelo de terraza marinera de tamaño medio sin cubierta en patio trasero
Modelo de terraza marinera de tamaño medio sin cubierta en patio trasero

Even before the pool was installed the backyard was already a gourmet retreat. The premium Delta Heat built-in barbecue kitchen complete with sink, TV and hi-boy serving bar is positioned conveniently next to the pergola lounge area.
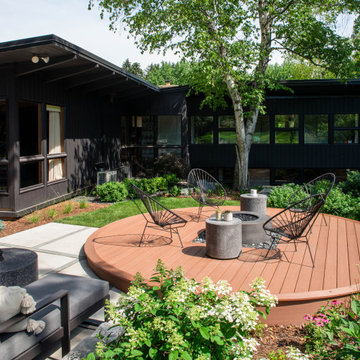
The circular composite deck has a cutout filled with beach pebbles for the gas fire feature.
Renn Kuhnen Photography
Ejemplo de terraza planta baja retro de tamaño medio en patio trasero
Ejemplo de terraza planta baja retro de tamaño medio en patio trasero
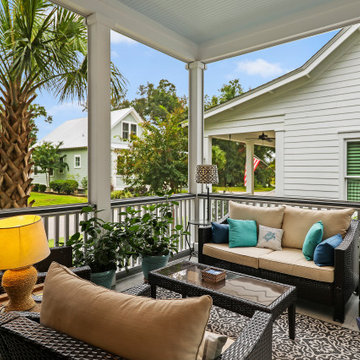
A beautiful custom home In Habersham near Beaufort, SC.
Foto de terraza marinera de tamaño medio
Foto de terraza marinera de tamaño medio
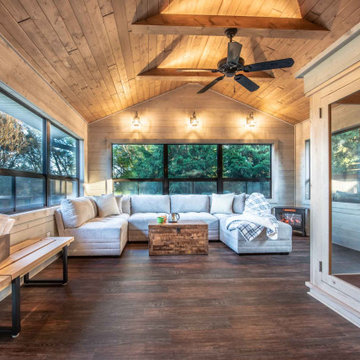
Charles and Samantha are clients who met us over ten years ago at an open house event we were hosting. Deciding to stay put in their current home, it was a dozen years before they decided to become our clients. They hired our team to build a three-season room addition to the house that they had owned this entire time.
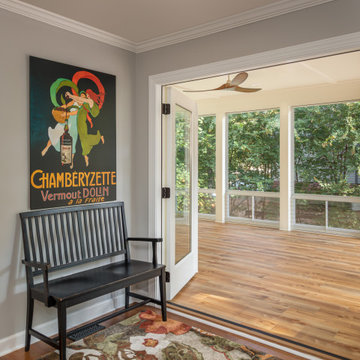
Open deck replaced with a 14' X 29' beautiful screened in, year round functional, porch. EZE Breeze window system installed, allowing for protection or air flow, depending on the weather. Coretec luxury vinyl flooring was chosen in the versatile shade of Manilla Oak. An additional 10' X 16' outside area deck was built for grilling and further seating.
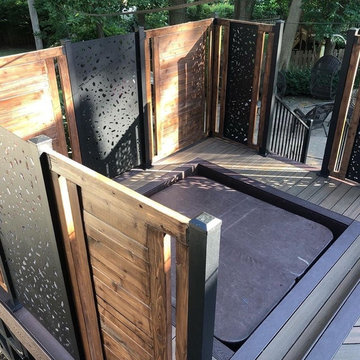
The homeowner wanted to create an enclosure around their built-in hot tub to add some privacy. The contractor, Husker Decks, designed a privacy wall with alternating materials. The aluminum privacy screen in 'River Rock' mixed with a horizontal wood wall in a rich stain blend to create a privacy wall that blends perfectly into the homeowner's backyard space and style.

Linda, Pete Wodzinski Construction
Foto de terraza tradicional de tamaño medio en patio trasero
Foto de terraza tradicional de tamaño medio en patio trasero

Diseño de terraza rural de tamaño medio en patio trasero con chimenea y pérgola

Situated on a private cove of Lake Lanier this stunning project is the essence of Indoor-outdoor living and embraces all the best elements of its natural surroundings. The pool house features an open floor plan with a kitchen, bar and great room combination and panoramic doors that lead to an eye-catching infinity edge pool and negative knife edge spa. The covered pool patio offers a relaxing and intimate setting for a quiet evening or watching sunsets over the lake. The adjacent flagstone patio, grill area and unobstructed water views create the ideal combination for entertaining family and friends while adding a touch of luxury to lakeside living.
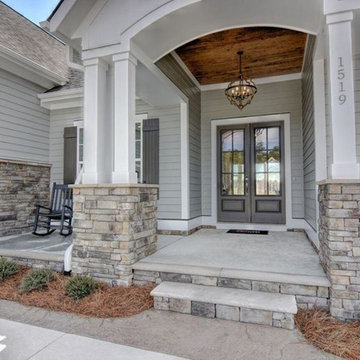
This front porch was captured by Unique Media and Design.
Foto de terraza tradicional renovada de tamaño medio en patio delantero y anexo de casas con losas de hormigón
Foto de terraza tradicional renovada de tamaño medio en patio delantero y anexo de casas con losas de hormigón
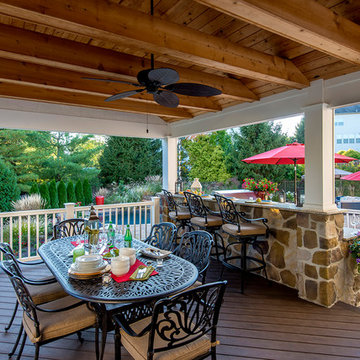
Rob Cardillo
Ejemplo de terraza clásica de tamaño medio en patio trasero y anexo de casas
Ejemplo de terraza clásica de tamaño medio en patio trasero y anexo de casas
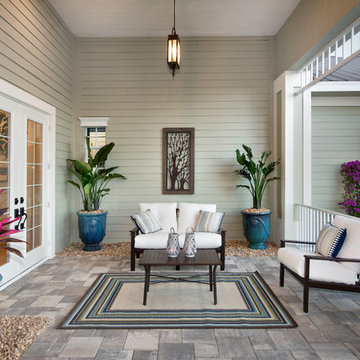
Modelo de terraza exótica de tamaño medio en patio trasero y anexo de casas con jardín de macetas y adoquines de piedra natural
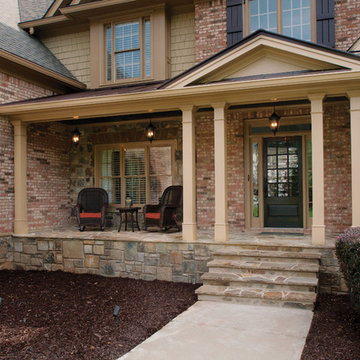
Half front porch with curved entry and square columns. Designed and built by Georgia Front Porch.
Ejemplo de terraza tradicional de tamaño medio en patio delantero y anexo de casas con adoquines de piedra natural
Ejemplo de terraza tradicional de tamaño medio en patio delantero y anexo de casas con adoquines de piedra natural
48.831 ideas para terrazas de tamaño medio
1

