48.779 ideas para terrazas de tamaño medio
Filtrar por
Presupuesto
Ordenar por:Popular hoy
1 - 20 de 48.779 fotos

Modelo de terraza actual de tamaño medio en azotea con pérgola, barandilla de metal y iluminación
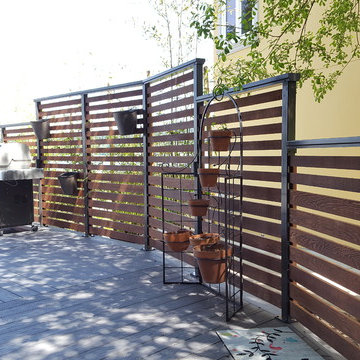
Staggered height of the privacy screen soften the impact and make the flow to the main deck area welcoming.
Modelo de terraza marinera de tamaño medio sin cubierta en patio trasero
Modelo de terraza marinera de tamaño medio sin cubierta en patio trasero
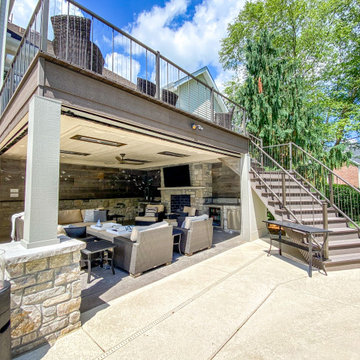
This outdoor area screams summer! Our customers existing pool is now complimented by a stamped patio area with a fire pit, an open deck area with composite decking, and an under deck area with a fireplace and beverage area. Having an outdoor living area like this one allows for plenty of space for entertaining and relaxing!
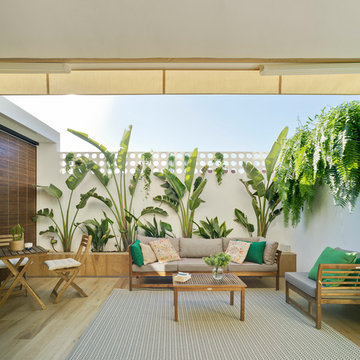
Imagen de terraza clásica de tamaño medio en patio trasero con jardín vertical y toldo

Builder: Falcon Custom Homes
Interior Designer: Mary Burns - Gallery
Photographer: Mike Buck
A perfectly proportioned story and a half cottage, the Farfield is full of traditional details and charm. The front is composed of matching board and batten gables flanking a covered porch featuring square columns with pegged capitols. A tour of the rear façade reveals an asymmetrical elevation with a tall living room gable anchoring the right and a low retractable-screened porch to the left.
Inside, the front foyer opens up to a wide staircase clad in horizontal boards for a more modern feel. To the left, and through a short hall, is a study with private access to the main levels public bathroom. Further back a corridor, framed on one side by the living rooms stone fireplace, connects the master suite to the rest of the house. Entrance to the living room can be gained through a pair of openings flanking the stone fireplace, or via the open concept kitchen/dining room. Neutral grey cabinets featuring a modern take on a recessed panel look, line the perimeter of the kitchen, framing the elongated kitchen island. Twelve leather wrapped chairs provide enough seating for a large family, or gathering of friends. Anchoring the rear of the main level is the screened in porch framed by square columns that match the style of those found at the front porch. Upstairs, there are a total of four separate sleeping chambers. The two bedrooms above the master suite share a bathroom, while the third bedroom to the rear features its own en suite. The fourth is a large bunkroom above the homes two-stall garage large enough to host an abundance of guests.
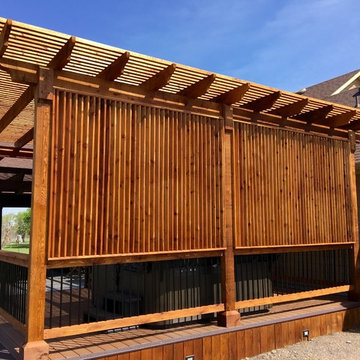
Diamond Decks can make your backyard dream a reality! It was an absolute pleasure working with our client to bring their ideas to life.
Our goal was to design and develop a custom deck, pergola, and privacy wall that would offer the customer more privacy and shade while enjoying their hot tub.
Our customer is now enjoying their backyard as well as their privacy!
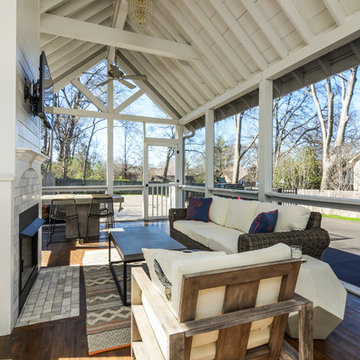
Having a porch that is screened in but at the same time feels open with the outdoor fresh air is the best of both worlds. With stained hard wood floors and a fireplace, you almost feel like this is a room in your house.

Stunning contemporary coastal home which saw native emotive plants soften the homes masculine form and help connect it to it's laid back beachside setting. We designed everything externally including the outdoor kitchen, pool & spa.
Architecture by Planned Living Architects
Construction by Powda Constructions
Photography by Derek Swalwell
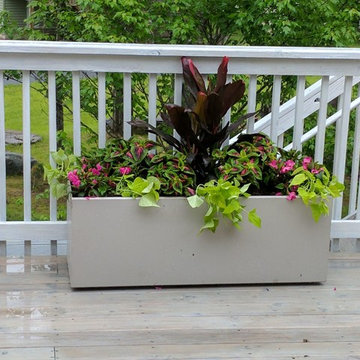
Taupe Planter
Modelo de terraza clásica de tamaño medio sin cubierta en patio trasero con jardín de macetas
Modelo de terraza clásica de tamaño medio sin cubierta en patio trasero con jardín de macetas
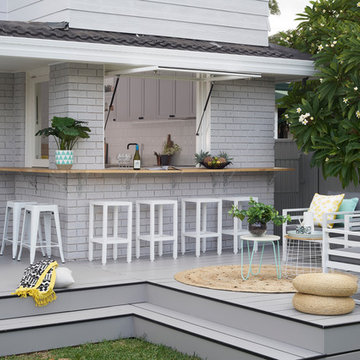
Tim Robinson
Foto de terraza minimalista de tamaño medio sin cubierta en patio trasero
Foto de terraza minimalista de tamaño medio sin cubierta en patio trasero
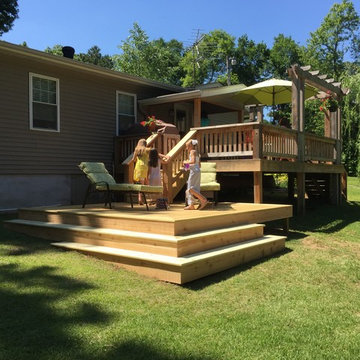
Diseño de terraza rural de tamaño medio en patio trasero y anexo de casas
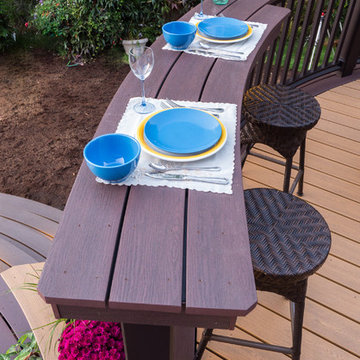
Foto de terraza contemporánea de tamaño medio en patio trasero con jardín de macetas y pérgola
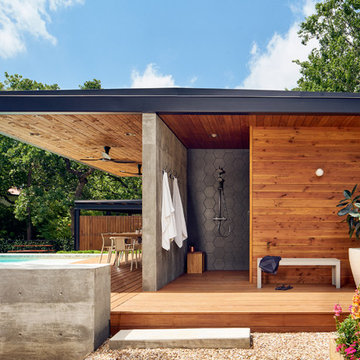
CASEY DUNN
Ejemplo de terraza actual de tamaño medio en anexo de casas con ducha exterior
Ejemplo de terraza actual de tamaño medio en anexo de casas con ducha exterior

Proyecto realizado por Meritxell Ribé - The Room Studio
Construcción: The Room Work
Fotografías: Mauricio Fuertes
Ejemplo de terraza industrial de tamaño medio en patio trasero con toldo
Ejemplo de terraza industrial de tamaño medio en patio trasero con toldo
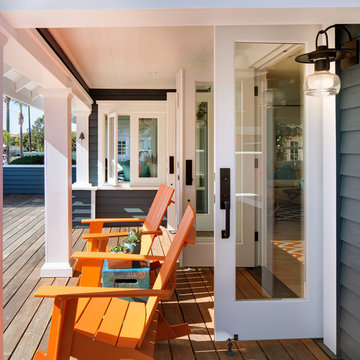
Brady Architectural Photography
Foto de terraza marinera de tamaño medio en anexo de casas y patio delantero con entablado
Foto de terraza marinera de tamaño medio en anexo de casas y patio delantero con entablado
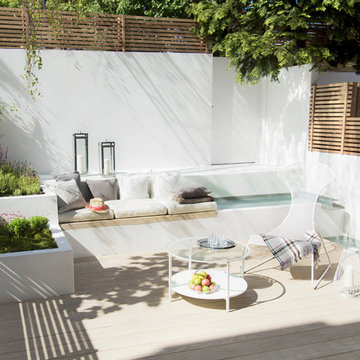
Cedar batten fencing tops paint and render blockwork walls to the perimeter of the Central London garden oasis. A perimeter rill and cascading water feature circles the composite timber deck whilst a compact english country garden adds a splash of colour to the foot of a mature silver birch tree.
Photography By Pawel Regdosz
© SigmaLondon

Screen porch interior
Diseño de porche cerrado moderno de tamaño medio en patio trasero y anexo de casas con entablado
Diseño de porche cerrado moderno de tamaño medio en patio trasero y anexo de casas con entablado
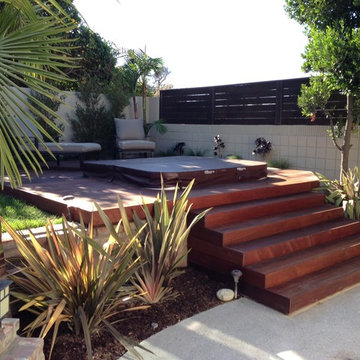
Modelo de terraza tradicional de tamaño medio sin cubierta en patio trasero con fuente
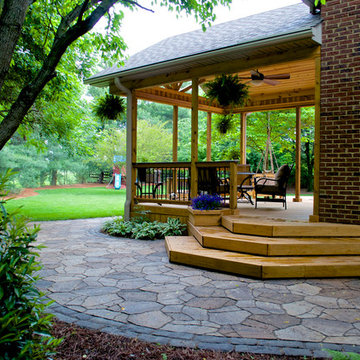
Diseño de terraza tradicional de tamaño medio en patio trasero y anexo de casas
48.779 ideas para terrazas de tamaño medio
1
