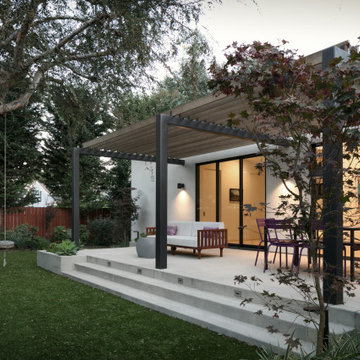3.953 ideas para terrazas con losas de hormigón
Filtrar por
Presupuesto
Ordenar por:Popular hoy
141 - 160 de 3953 fotos
Artículo 1 de 2
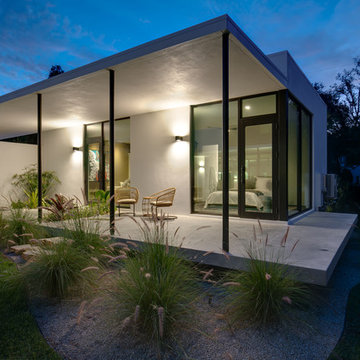
SeaThru is a new, waterfront, modern home. SeaThru was inspired by the mid-century modern homes from our area, known as the Sarasota School of Architecture.
This homes designed to offer more than the standard, ubiquitous rear-yard waterfront outdoor space. A central courtyard offer the residents a respite from the heat that accompanies west sun, and creates a gorgeous intermediate view fro guest staying in the semi-attached guest suite, who can actually SEE THROUGH the main living space and enjoy the bay views.
Noble materials such as stone cladding, oak floors, composite wood louver screens and generous amounts of glass lend to a relaxed, warm-contemporary feeling not typically common to these types of homes.
Photos by Ryan Gamma Photography
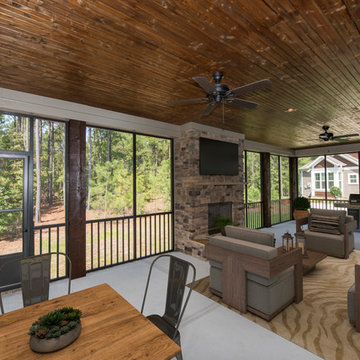
This stunning facade commands attention from all passersby with its exquisite details. The E-space and breakfast areas allow everyone to be near the kitchen without interfering with meal preparation. Perfect for summer cookouts, the porch and patio provide a place to relax, while the screen porch with outdoor grille and fireplace permits outdoor fun. The great room is open to the foyer and dining room, and adjacent to the study/bedroom. Ceiling treatments accent all three rooms, granting striking detail to each. Two additional bedrooms, each with their own bath, are in a wing of their own for privacy. The master suite sits behind the garage on the opposite side of the home. With a bayed sitting area and tray ceiling, the master bedroom is luxurious. A large corner shower is the highlight to the master bath, and two spacious walk-in closets are an added treat.
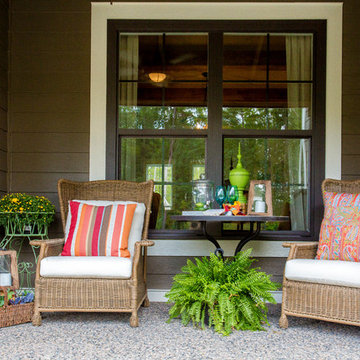
Outdoor seating area with pops of color and greenery. To see more of the Lane floor plan visit: www.gomsh.com/the-lane
Photo by: Bryan Chavez
Ejemplo de terraza de estilo americano pequeña en patio delantero y anexo de casas con jardín de macetas y losas de hormigón
Ejemplo de terraza de estilo americano pequeña en patio delantero y anexo de casas con jardín de macetas y losas de hormigón
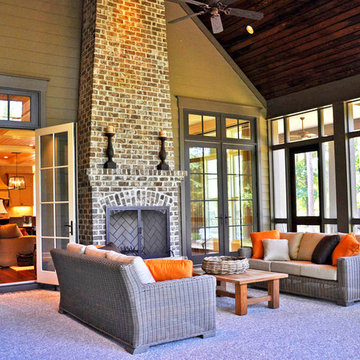
McManus Photography
Modelo de terraza clásica de tamaño medio en anexo de casas y patio trasero con brasero y losas de hormigón
Modelo de terraza clásica de tamaño medio en anexo de casas y patio trasero con brasero y losas de hormigón
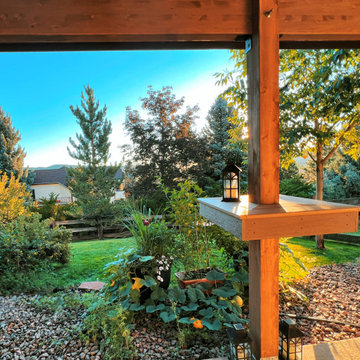
Second story upgraded Timbertech Pro Reserve composite deck in Antique Leather color with picture frame boarder in Dark Roast. Timbertech Evolutions railing in black was used with upgraded 7.5" cocktail rail in Azek English Walnut. Also featured is the "pub table" below the deck to set drinks on while playing yard games or gathering around and admiring the views. This couple wanted a deck where they could entertain, dine, relax, and enjoy the beautiful Colorado weather, and that is what Archadeck of Denver designed and built for them!
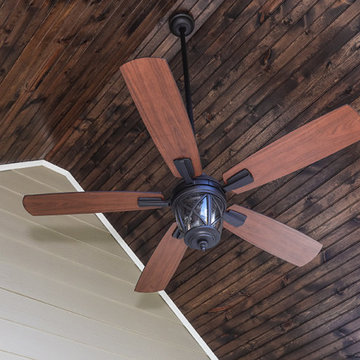
Avalon Screened Porch Addition and Shower Repair
Diseño de porche cerrado clásico de tamaño medio en patio trasero y anexo de casas con losas de hormigón y barandilla de madera
Diseño de porche cerrado clásico de tamaño medio en patio trasero y anexo de casas con losas de hormigón y barandilla de madera
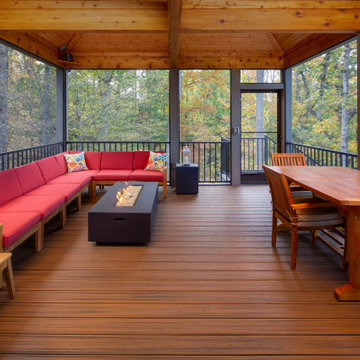
Added a screen porch with deck and steps to ground level using Trex Transcend Composite Decking. Trex Black Signature Aluminum Railing around the perimeter. Spiced Rum color in the screen room and Island Mist color on the deck and steps. Gas fire pit is in screen room along with spruce stained ceiling.
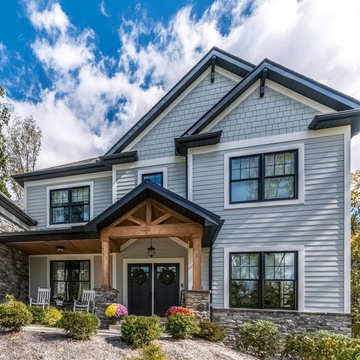
front porch
Modelo de terraza de estilo americano grande en patio delantero y anexo de casas con losas de hormigón
Modelo de terraza de estilo americano grande en patio delantero y anexo de casas con losas de hormigón
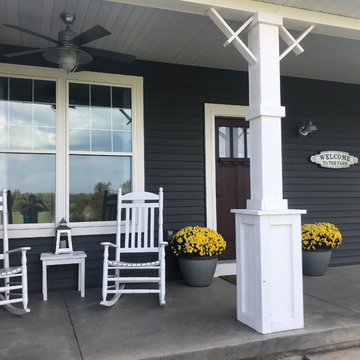
Imagen de terraza campestre de tamaño medio en patio delantero y anexo de casas con losas de hormigón
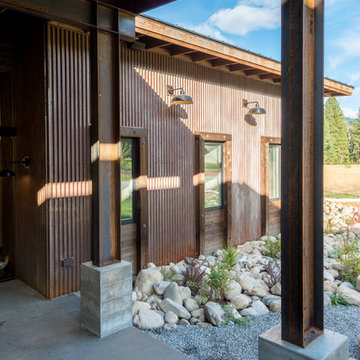
Entry looking into firewise landscape.
Photography by Lucas Henning.
Imagen de terraza industrial de tamaño medio en patio delantero y anexo de casas con losas de hormigón
Imagen de terraza industrial de tamaño medio en patio delantero y anexo de casas con losas de hormigón
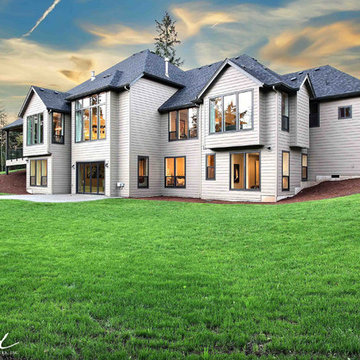
The Ascension - Super Ranch on Acreage in Ridgefield Washington by Cascade West Development Inc.
This plan is designed for people who value family togetherness, natural beauty, social gatherings and all of the little moments in-between.
We hope you enjoy this home. At Cascade West we strive to surpass the needs, wants and expectations of every client and create a home that unifies and compliments their lifestyle.
Cascade West Facebook: https://goo.gl/MCD2U1
Cascade West Website: https://goo.gl/XHm7Un
These photos, like many of ours, were taken by the good people of ExposioHDR - Portland, Or
Exposio Facebook: https://goo.gl/SpSvyo
Exposio Website: https://goo.gl/Cbm8Ya
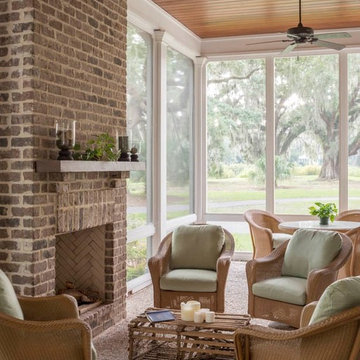
Modelo de porche cerrado clásico en patio lateral y anexo de casas con losas de hormigón
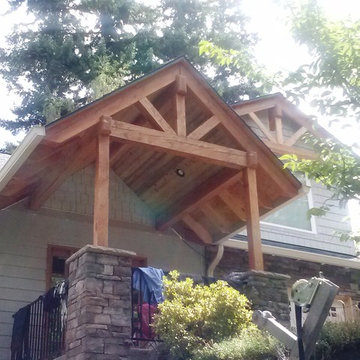
Porch addition with a Craftsman style and a heavy timber feel
Imagen de terraza de estilo americano de tamaño medio en patio delantero y anexo de casas con losas de hormigón
Imagen de terraza de estilo americano de tamaño medio en patio delantero y anexo de casas con losas de hormigón
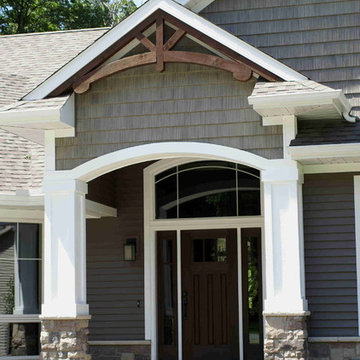
Hoover
Foto de terraza de estilo americano de tamaño medio en patio delantero y anexo de casas con losas de hormigón
Foto de terraza de estilo americano de tamaño medio en patio delantero y anexo de casas con losas de hormigón
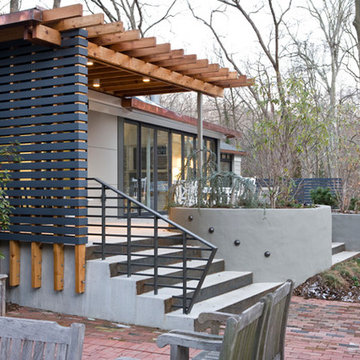
Angie Seckinger Photography
Imagen de terraza contemporánea de tamaño medio en patio delantero con losas de hormigón y pérgola
Imagen de terraza contemporánea de tamaño medio en patio delantero con losas de hormigón y pérgola
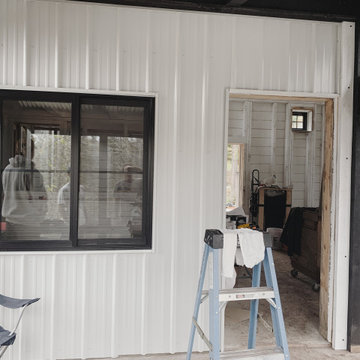
Imagen de terraza columna rural pequeña en patio delantero y anexo de casas con columnas, losas de hormigón y barandilla de metal
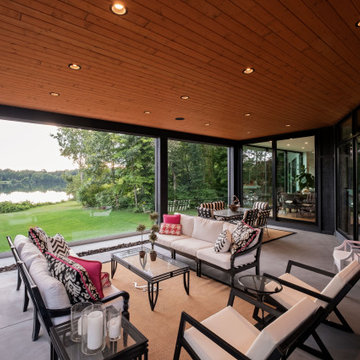
Modelo de terraza minimalista grande en patio trasero y anexo de casas con brasero y losas de hormigón
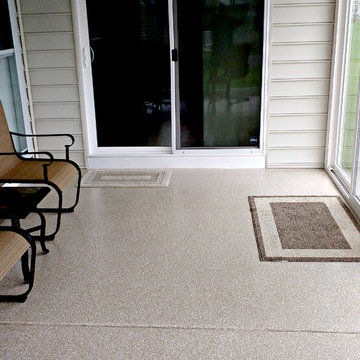
Beautiful 3-Season room finished in a custom color floor; providing strong, durable and long lasting protection for years.
Diseño de terraza tradicional de tamaño medio en patio trasero y anexo de casas con losas de hormigón
Diseño de terraza tradicional de tamaño medio en patio trasero y anexo de casas con losas de hormigón
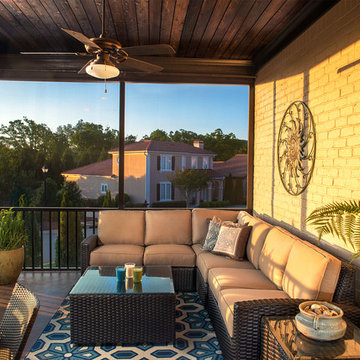
Ejemplo de porche cerrado tradicional de tamaño medio en patio lateral y anexo de casas con losas de hormigón
3.953 ideas para terrazas con losas de hormigón
8
