246 ideas para terrazas en patio lateral con losas de hormigón
Filtrar por
Presupuesto
Ordenar por:Popular hoy
1 - 20 de 246 fotos
Artículo 1 de 3

Added a screen porch with deck and steps to ground level using Trex Transcend Composite Decking. Trex Black Signature Aluminum Railing around the perimeter. Spiced Rum color in the screen room and Island Mist color on the deck and steps. Gas fire pit is in screen room along with spruce stained ceiling.
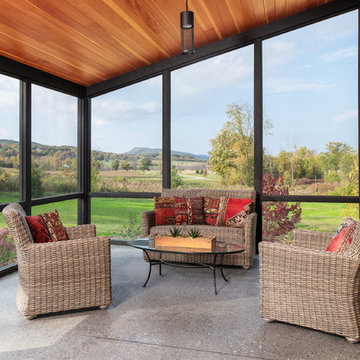
Ryan Bent Photography
Ejemplo de porche cerrado de estilo de casa de campo de tamaño medio en patio lateral y anexo de casas con losas de hormigón
Ejemplo de porche cerrado de estilo de casa de campo de tamaño medio en patio lateral y anexo de casas con losas de hormigón
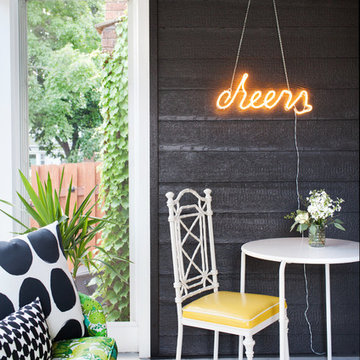
Imagen de terraza bohemia en patio lateral y anexo de casas con losas de hormigón

Photography: Garett + Carrie Buell of Studiobuell/ studiobuell.com
Foto de porche cerrado tradicional renovado pequeño en patio lateral y anexo de casas con losas de hormigón
Foto de porche cerrado tradicional renovado pequeño en patio lateral y anexo de casas con losas de hormigón
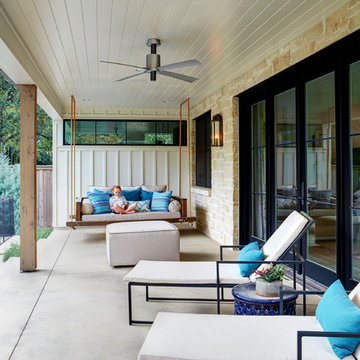
Aaron Dougherty Photography
Ejemplo de terraza campestre grande en patio lateral y anexo de casas con losas de hormigón
Ejemplo de terraza campestre grande en patio lateral y anexo de casas con losas de hormigón
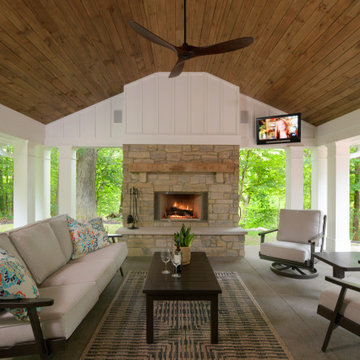
This open porch has views to a nearby ravine. The ceiling makes the space nice and cozy.
Modelo de terraza tradicional renovada de tamaño medio en patio lateral y anexo de casas con chimenea y losas de hormigón
Modelo de terraza tradicional renovada de tamaño medio en patio lateral y anexo de casas con chimenea y losas de hormigón
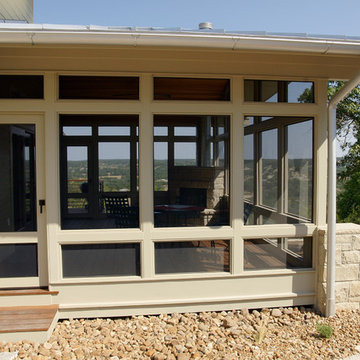
Laura Rice, Sierra Homes
Ejemplo de porche cerrado actual grande en patio lateral y anexo de casas con losas de hormigón
Ejemplo de porche cerrado actual grande en patio lateral y anexo de casas con losas de hormigón
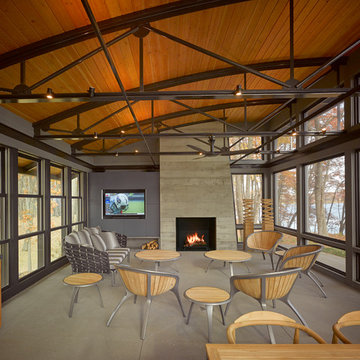
Natural light streams in everywhere through abundant glass, giving a 270 degree view of the lake. Reflecting straight angles of mahogany wood broken by zinc waves, this home blends efficiency with artistry.
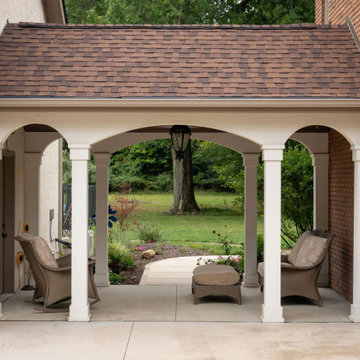
Barrel vaulted stained ceiling offers drama & architectural interest.
Imagen de terraza columna clásica de tamaño medio en patio lateral con columnas, losas de hormigón y pérgola
Imagen de terraza columna clásica de tamaño medio en patio lateral con columnas, losas de hormigón y pérgola
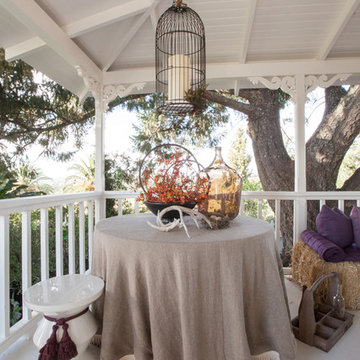
Photo: Patricia Chang
Modelo de terraza de estilo de casa de campo de tamaño medio en anexo de casas y patio lateral con losas de hormigón
Modelo de terraza de estilo de casa de campo de tamaño medio en anexo de casas y patio lateral con losas de hormigón
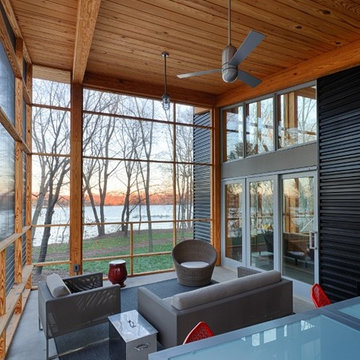
A Modern Swedish Farmhouse
Steve Burchanan Photography
JD Ireland Interior Architecture + Design, Furnishings
Diseño de porche cerrado moderno grande en patio lateral y anexo de casas con losas de hormigón
Diseño de porche cerrado moderno grande en patio lateral y anexo de casas con losas de hormigón
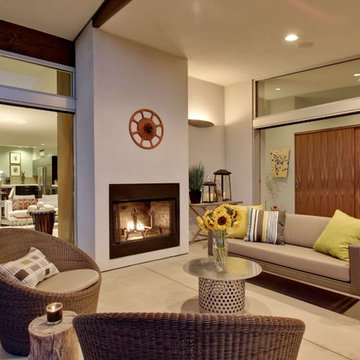
Modelo de terraza vintage de tamaño medio en patio lateral y anexo de casas con brasero y losas de hormigón
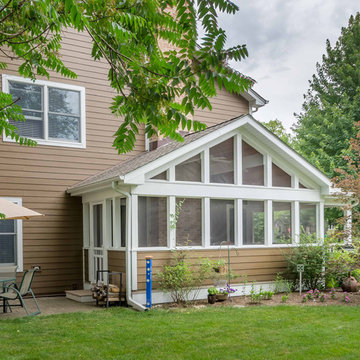
The homeowners needed to repair and replace their old porch, which they loved and used all the time. The best solution was to replace the screened porch entirely, and include a wrap-around open air front porch to increase curb appeal while and adding outdoor seating opportunities at the front of the house. The tongue and groove wood ceiling and exposed wood and brick add warmth and coziness for the owners while enjoying the bug-free view of their beautifully landscaped yard.
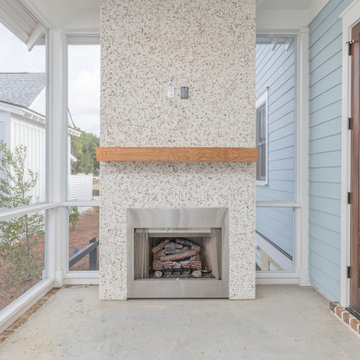
Imagen de porche cerrado marinero en patio lateral y anexo de casas con losas de hormigón y barandilla de madera
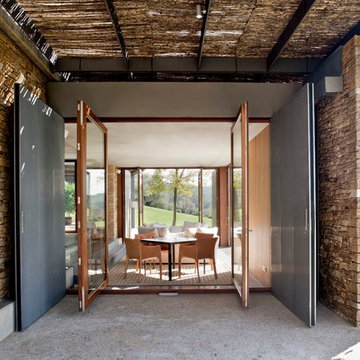
Adriá Goula
Imagen de terraza actual de tamaño medio en patio lateral con losas de hormigón y pérgola
Imagen de terraza actual de tamaño medio en patio lateral con losas de hormigón y pérgola
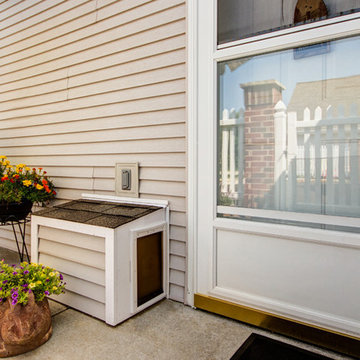
The third part of the project is about the new addition to the family who has added a new sense of fun and liveliness. They adopted a puppy and decided to install what we are calling the doggy tunnel. Working closely with our carpenter we designed and built the doggy tunnel starting in the entry closet, with a small box to fit the dog, through the wall to another box on the outside of the condo with doggy doors on each end and in the middle. Training has commenced and I heard the puppy is now using it and loving it. This makes it easier for both the homeowner and the dog.
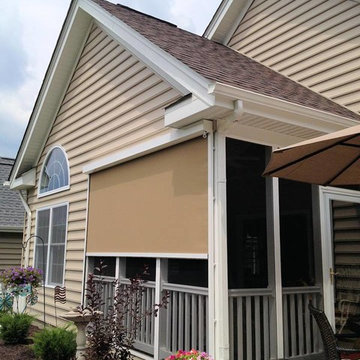
A solar screen shade in Freedom PA. Exterior Solar Shades are solving the problem of sun glare and heat build up in the outside porch.
Diseño de porche cerrado en patio lateral con losas de hormigón y toldo
Diseño de porche cerrado en patio lateral con losas de hormigón y toldo
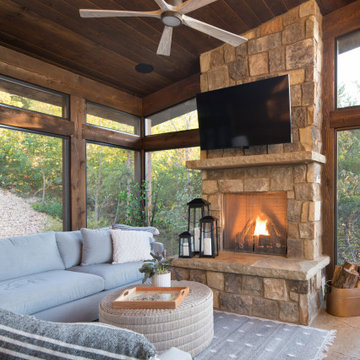
Photos: © 2020 Matt Kocourek, All
Rights Reserved
Diseño de porche cerrado contemporáneo de tamaño medio en patio lateral y anexo de casas con losas de hormigón
Diseño de porche cerrado contemporáneo de tamaño medio en patio lateral y anexo de casas con losas de hormigón
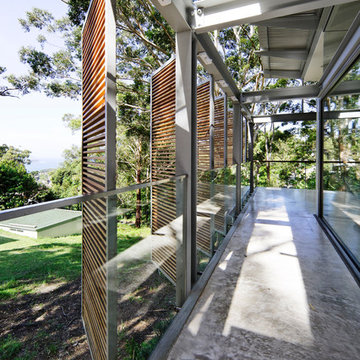
A casual holiday home along the Australian coast. A place where extended family and friends from afar can gather to create new memories. Robust enough for hordes of children, yet with an element of luxury for the adults.
Referencing the unique position between sea and the Australian bush, by means of textures, textiles, materials, colours and smells, to evoke a timeless connection to place, intrinsic to the memories of family holidays.
Avoca Weekender - Avoca Beach House at Avoca Beach
Architecture Saville Isaacs
http://www.architecturesavilleisaacs.com.au/
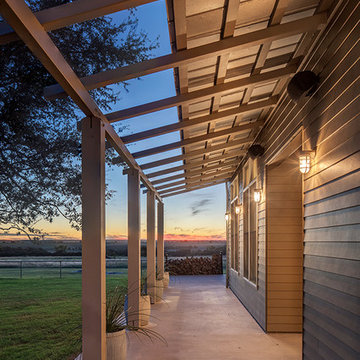
Patrick Wong
Imagen de terraza de estilo de casa de campo en patio lateral y anexo de casas con losas de hormigón
Imagen de terraza de estilo de casa de campo en patio lateral y anexo de casas con losas de hormigón
246 ideas para terrazas en patio lateral con losas de hormigón
1