1.903 ideas para terrazas en patio trasero con losas de hormigón
Filtrar por
Presupuesto
Ordenar por:Popular hoy
1 - 20 de 1903 fotos
Artículo 1 de 3
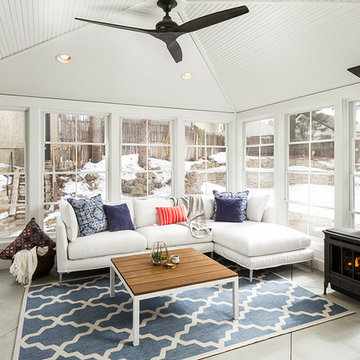
Photo Cred: Seth Hannula
Imagen de terraza tradicional renovada grande en patio trasero y anexo de casas con brasero y losas de hormigón
Imagen de terraza tradicional renovada grande en patio trasero y anexo de casas con brasero y losas de hormigón
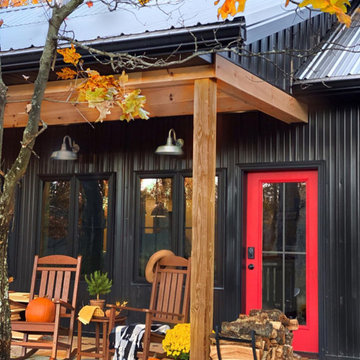
Diseño de terraza campestre pequeña en patio trasero y anexo de casas con losas de hormigón
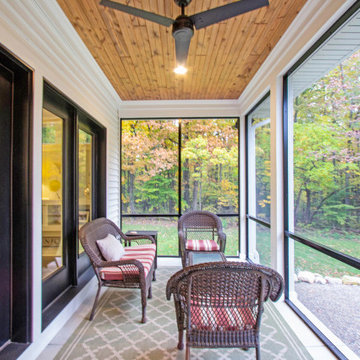
Modelo de porche cerrado de tamaño medio en patio trasero y anexo de casas con losas de hormigón

Covered patio.
Image by Stephen Brousseau
Diseño de terraza industrial pequeña en patio trasero y anexo de casas con losas de hormigón y iluminación
Diseño de terraza industrial pequeña en patio trasero y anexo de casas con losas de hormigón y iluminación
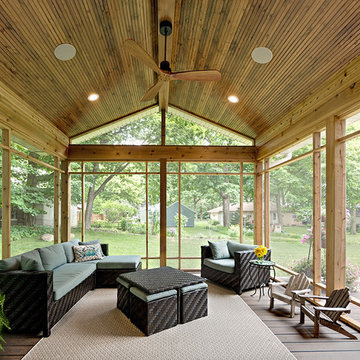
Photo credits: Ehlen Creative
Foto de porche cerrado tradicional renovado de tamaño medio en patio trasero y anexo de casas con losas de hormigón
Foto de porche cerrado tradicional renovado de tamaño medio en patio trasero y anexo de casas con losas de hormigón
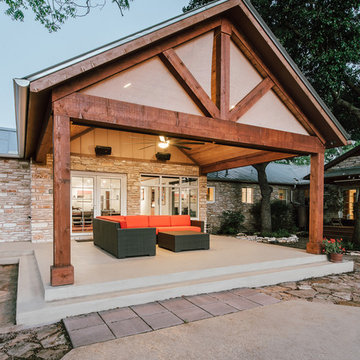
Carlos Barron Photography
Modelo de terraza moderna grande en patio trasero con losas de hormigón
Modelo de terraza moderna grande en patio trasero con losas de hormigón
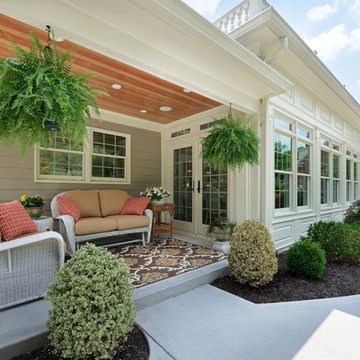
Modelo de terraza clásica pequeña en anexo de casas y patio trasero con losas de hormigón

An open porch can be transformed into a space for year-round enjoyment with the addition of ActivWall Horizontal Folding Doors.
This custom porch required 47 glass panels and multiple different configurations. Now the porch is completely lit up with natural light, while still being completely sealed in to keep out the heat out in the summer and cold out in the winter.
Another unique point of this custom design are the fixed panels that enclose the existing columns and create the openings for the horizontal folding units.

Modelo de terraza columna clásica de tamaño medio en patio trasero y anexo de casas con columnas y losas de hormigón

Now empty nesters with kids in college, they needed the room for a therapeutic sauna. Their home in Windsor, Wis. had a deck that was underutilized and in need of maintenance or removal. Having followed our work on our website and social media for many years, they were confident we could design and build the three-season porch they desired.
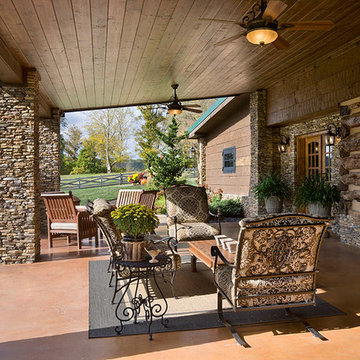
Modelo de terraza de estilo de casa de campo de tamaño medio en patio trasero y anexo de casas con losas de hormigón
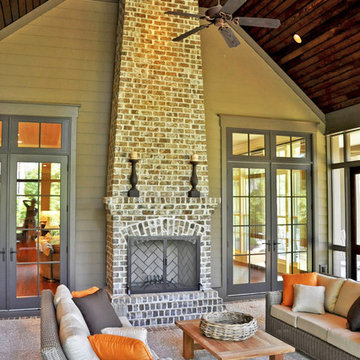
McManus Photography
Ejemplo de porche cerrado clásico de tamaño medio en patio trasero y anexo de casas con losas de hormigón
Ejemplo de porche cerrado clásico de tamaño medio en patio trasero y anexo de casas con losas de hormigón

This early 20th century Poppleton Park home was originally 2548 sq ft. with a small kitchen, nook, powder room and dining room on the first floor. The second floor included a single full bath and 3 bedrooms. The client expressed a need for about 1500 additional square feet added to the basement, first floor and second floor. In order to create a fluid addition that seamlessly attached to this home, we tore down the original one car garage, nook and powder room. The addition was added off the northern portion of the home, which allowed for a side entry garage. Plus, a small addition on the Eastern portion of the home enlarged the kitchen, nook and added an exterior covered porch.
Special features of the interior first floor include a beautiful new custom kitchen with island seating, stone countertops, commercial appliances, large nook/gathering with French doors to the covered porch, mud and powder room off of the new four car garage. Most of the 2nd floor was allocated to the master suite. This beautiful new area has views of the park and includes a luxurious master bath with free standing tub and walk-in shower, along with a 2nd floor custom laundry room!
Attention to detail on the exterior was essential to keeping the charm and character of the home. The brick façade from the front view was mimicked along the garage elevation. A small copper cap above the garage doors and 6” half-round copper gutters finish the look.
KateBenjamin Photography
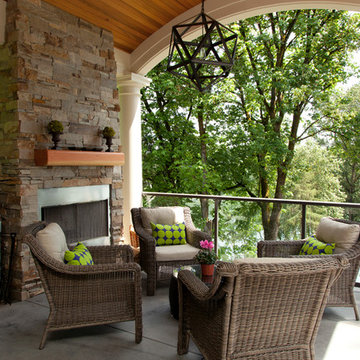
This new riverfront townhouse is on three levels. The interiors blend clean contemporary elements with traditional cottage architecture. It is luxurious, yet very relaxed.
Project by Portland interior design studio Jenni Leasia Interior Design. Also serving Lake Oswego, West Linn, Vancouver, Sherwood, Camas, Oregon City, Beaverton, and the whole of Greater Portland.
For more about Jenni Leasia Interior Design, click here: https://www.jennileasiadesign.com/
To learn more about this project, click here:
https://www.jennileasiadesign.com/lakeoswegoriverfront

Foto de terraza tradicional renovada grande en patio trasero y anexo de casas con cocina exterior, losas de hormigón y barandilla de metal

Avalon Screened Porch Addition and Shower Repair
Imagen de porche cerrado clásico de tamaño medio en patio trasero y anexo de casas con losas de hormigón y barandilla de madera
Imagen de porche cerrado clásico de tamaño medio en patio trasero y anexo de casas con losas de hormigón y barandilla de madera
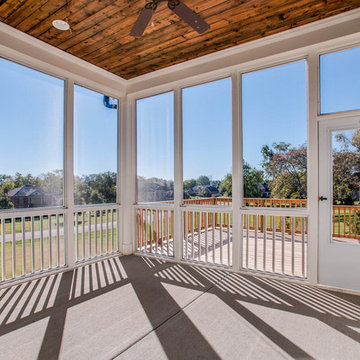
Diseño de porche cerrado tradicional de tamaño medio en patio trasero y anexo de casas con losas de hormigón
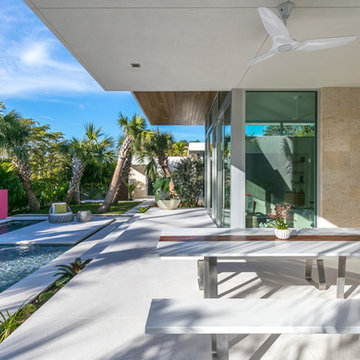
Ryan Gamma
Imagen de terraza contemporánea grande en patio trasero y anexo de casas con losas de hormigón
Imagen de terraza contemporánea grande en patio trasero y anexo de casas con losas de hormigón
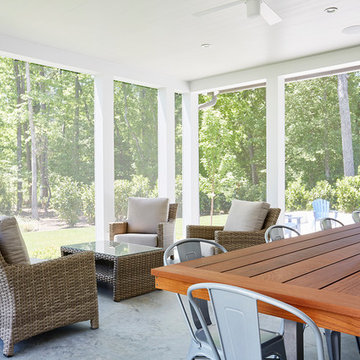
Diseño de porche cerrado moderno grande en patio trasero y anexo de casas con losas de hormigón
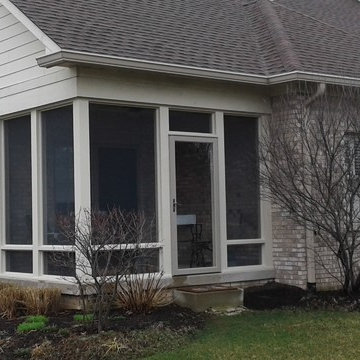
Conversion of a covered porch to a screened porch to keep the bugs out!
Imagen de porche cerrado clásico pequeño en patio trasero y anexo de casas con losas de hormigón
Imagen de porche cerrado clásico pequeño en patio trasero y anexo de casas con losas de hormigón
1.903 ideas para terrazas en patio trasero con losas de hormigón
1