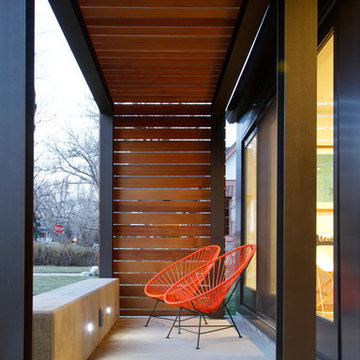6.160 ideas para terrazas con adoquines de ladrillo y losas de hormigón
Filtrar por
Presupuesto
Ordenar por:Popular hoy
1 - 20 de 6160 fotos
Artículo 1 de 3
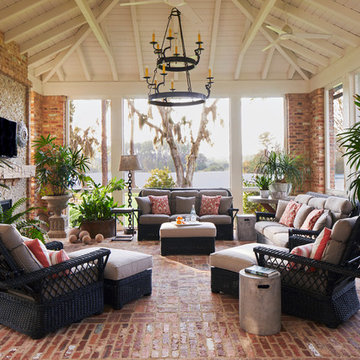
Jean Allopp
Imagen de terraza costera con adoquines de ladrillo y iluminación
Imagen de terraza costera con adoquines de ladrillo y iluminación
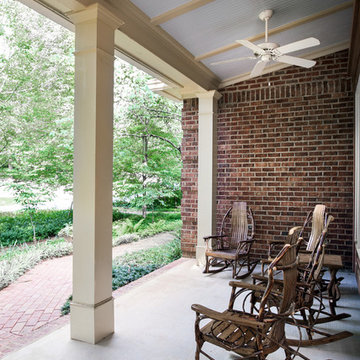
In this renovation / addition a front stoop was replaced with a front porch
Ejemplo de terraza clásica de tamaño medio en patio delantero y anexo de casas con adoquines de ladrillo
Ejemplo de terraza clásica de tamaño medio en patio delantero y anexo de casas con adoquines de ladrillo

Screened-in porch with painted cedar shakes.
Diseño de porche cerrado marinero de tamaño medio en patio delantero y anexo de casas con losas de hormigón y barandilla de madera
Diseño de porche cerrado marinero de tamaño medio en patio delantero y anexo de casas con losas de hormigón y barandilla de madera

Enhancing a home’s exterior curb appeal doesn’t need to be a daunting task. With some simple design refinements and creative use of materials we transformed this tired 1950’s style colonial with second floor overhang into a classic east coast inspired gem. Design enhancements include the following:
• Replaced damaged vinyl siding with new LP SmartSide, lap siding and trim
• Added additional layers of trim board to give windows and trim additional dimension
• Applied a multi-layered banding treatment to the base of the second-floor overhang to create better balance and separation between the two levels of the house
• Extended the lower-level window boxes for visual interest and mass
• Refined the entry porch by replacing the round columns with square appropriately scaled columns and trim detailing, removed the arched ceiling and increased the ceiling height to create a more expansive feel
• Painted the exterior brick façade in the same exterior white to connect architectural components. A soft blue-green was used to accent the front entry and shutters
• Carriage style doors replaced bland windowless aluminum doors
• Larger scale lantern style lighting was used throughout the exterior

Herringbone Brick Paver Porch
Diseño de terraza columna clásica de tamaño medio en patio delantero con columnas y adoquines de ladrillo
Diseño de terraza columna clásica de tamaño medio en patio delantero con columnas y adoquines de ladrillo

Added a screen porch with deck and steps to ground level using Trex Transcend Composite Decking. Trex Black Signature Aluminum Railing around the perimeter. Spiced Rum color in the screen room and Island Mist color on the deck and steps. Gas fire pit is in screen room along with spruce stained ceiling.
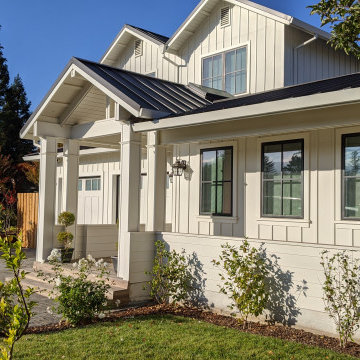
Imagen de terraza columna campestre extra grande en patio delantero y anexo de casas con columnas y adoquines de ladrillo
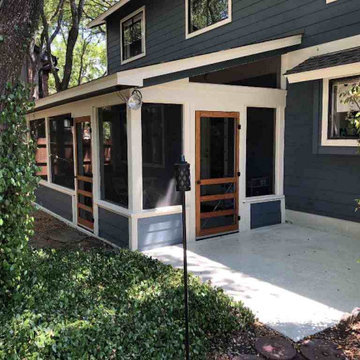
Speaking of the shed roof on this addition, look closely at the area over the screen door that leads out to the uncovered patio space. What do you see over that screen door? It’s a perfectly-screened open wedge that starts small at the outer door frame and gets bigger as it reaches the wall of the house. If you didn’t already know we custom make all of our screens, you could tell by looking at this wedge. And there’s a matching screened wedge at the opposite end of the porch, too. These two wedges of screening let in just a little more light and contribute to the airy, summery feel of this porch.
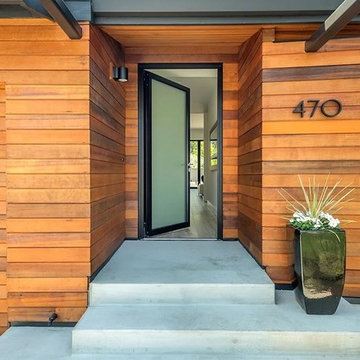
Modelo de terraza minimalista de tamaño medio en patio delantero con losas de hormigón
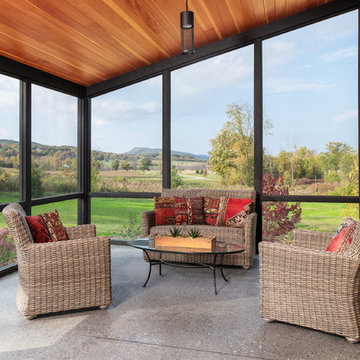
Ryan Bent Photography
Ejemplo de porche cerrado de estilo de casa de campo de tamaño medio en patio lateral y anexo de casas con losas de hormigón
Ejemplo de porche cerrado de estilo de casa de campo de tamaño medio en patio lateral y anexo de casas con losas de hormigón
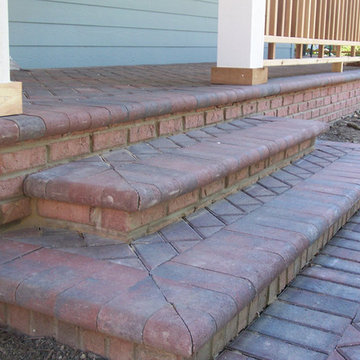
Imagen de terraza tradicional de tamaño medio en patio delantero con adoquines de ladrillo
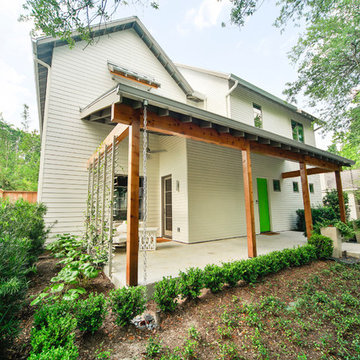
Front porch, showing the structural detail, trellis and gutters with rain chains.
Photo - FCS Photos
Diseño de terraza tradicional renovada de tamaño medio en patio delantero y anexo de casas con losas de hormigón
Diseño de terraza tradicional renovada de tamaño medio en patio delantero y anexo de casas con losas de hormigón
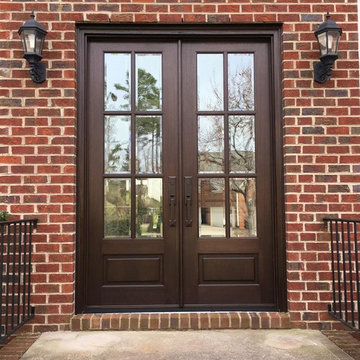
Imagen de terraza tradicional de tamaño medio en patio delantero y anexo de casas con adoquines de ladrillo
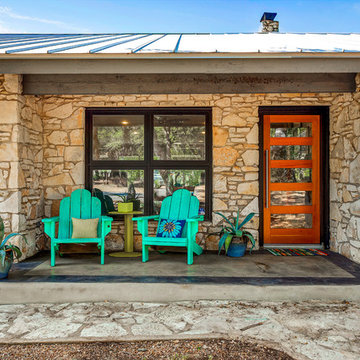
Diseño de terraza tradicional renovada pequeña en patio delantero con losas de hormigón
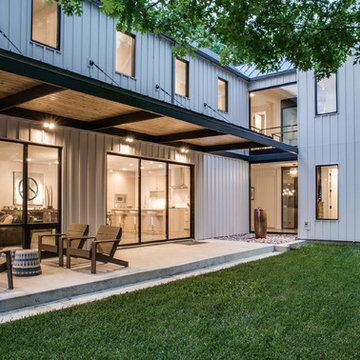
The cottage style offers a sense of place which prevails throughout with the incorporation of large windows and gorgeous views. The variety of the types of volumes of spaces enables the homeowner to connect to the outdoors in different ways. ©Shoot2Sell Photography
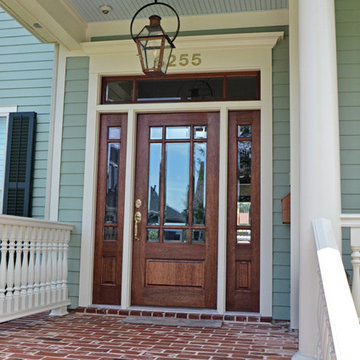
House was built by B R Laws. Jefferson Door supplied Int/ext doors, windows, shutters, cabinetry, crown, columns, stair parts and door hardware.
Imagen de terraza de estilo americano de tamaño medio en patio delantero y anexo de casas con adoquines de ladrillo y iluminación
Imagen de terraza de estilo americano de tamaño medio en patio delantero y anexo de casas con adoquines de ladrillo y iluminación
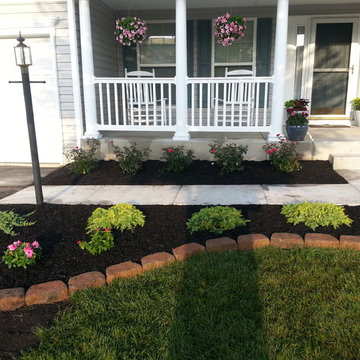
Walkersville, Maryland homeowner sent us the picture of the porch we built after he added landscaping.
Imagen de terraza tradicional de tamaño medio en patio delantero con losas de hormigón y iluminación
Imagen de terraza tradicional de tamaño medio en patio delantero con losas de hormigón y iluminación
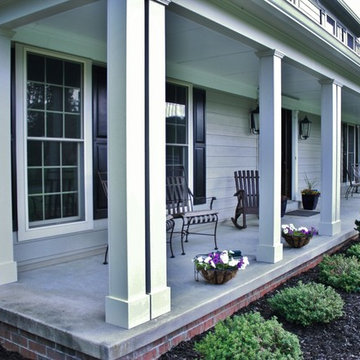
In this image, you can see the Cobble Stone columns installed that create an elegant appearance of the front porch and dimension to the window trim as well. The contrast of the two colors brings out the architecture of the home. Creating depth can make any homes appearance elegant and welcoming.
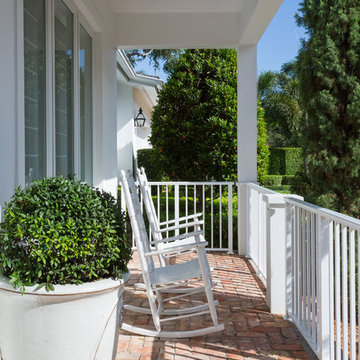
Cozy and welcoming, this Porch is perfect for cool Miami nights.
Photography by Claudia Uribe
Modelo de terraza tradicional en patio delantero y anexo de casas con adoquines de ladrillo
Modelo de terraza tradicional en patio delantero y anexo de casas con adoquines de ladrillo
6.160 ideas para terrazas con adoquines de ladrillo y losas de hormigón
1
